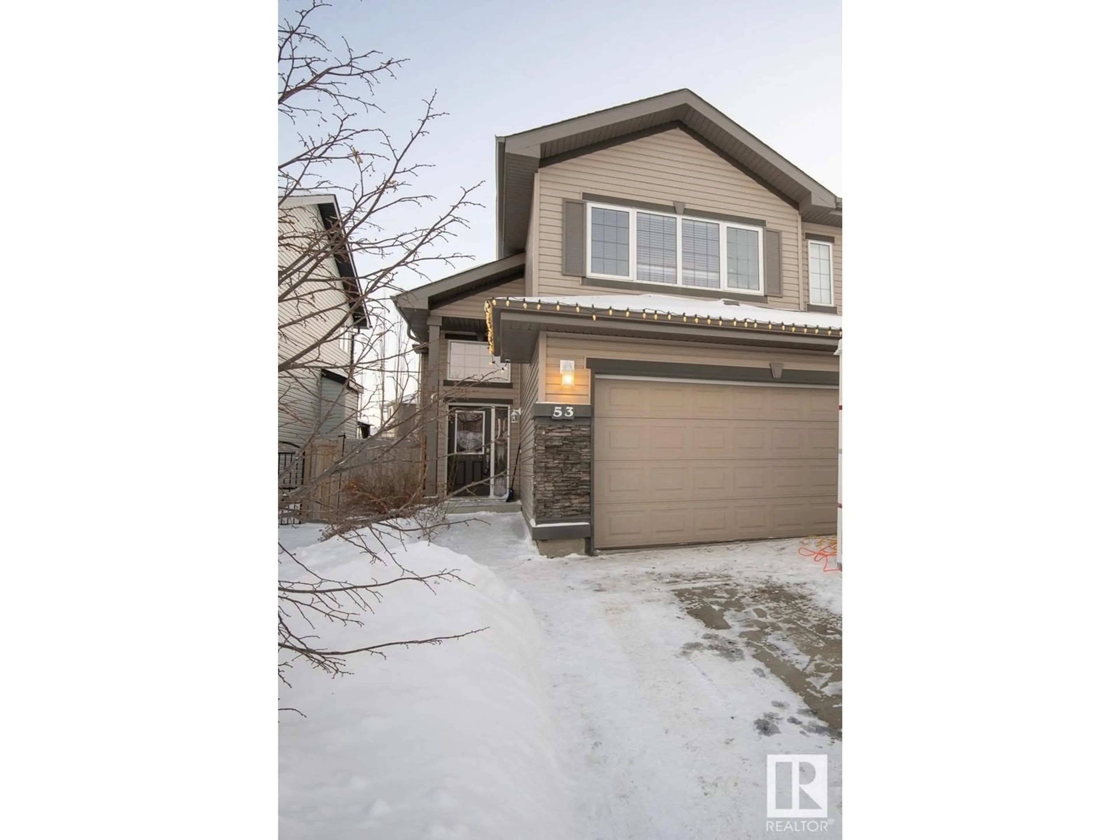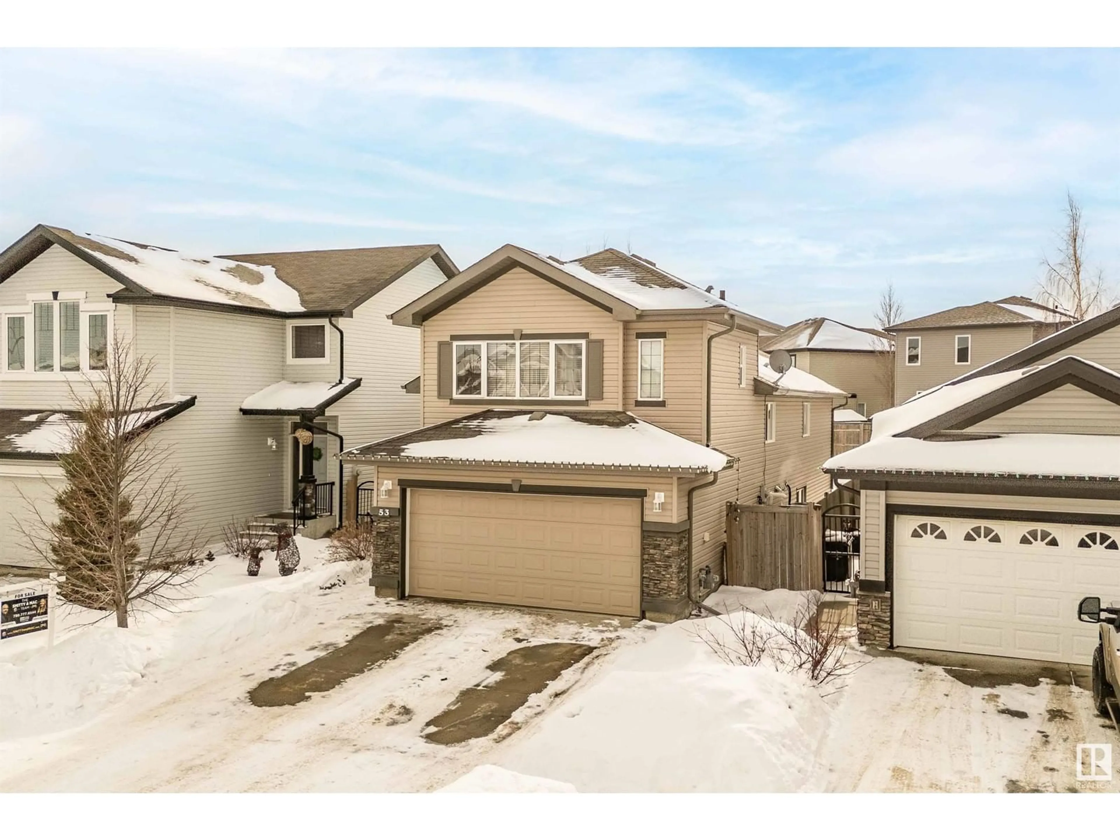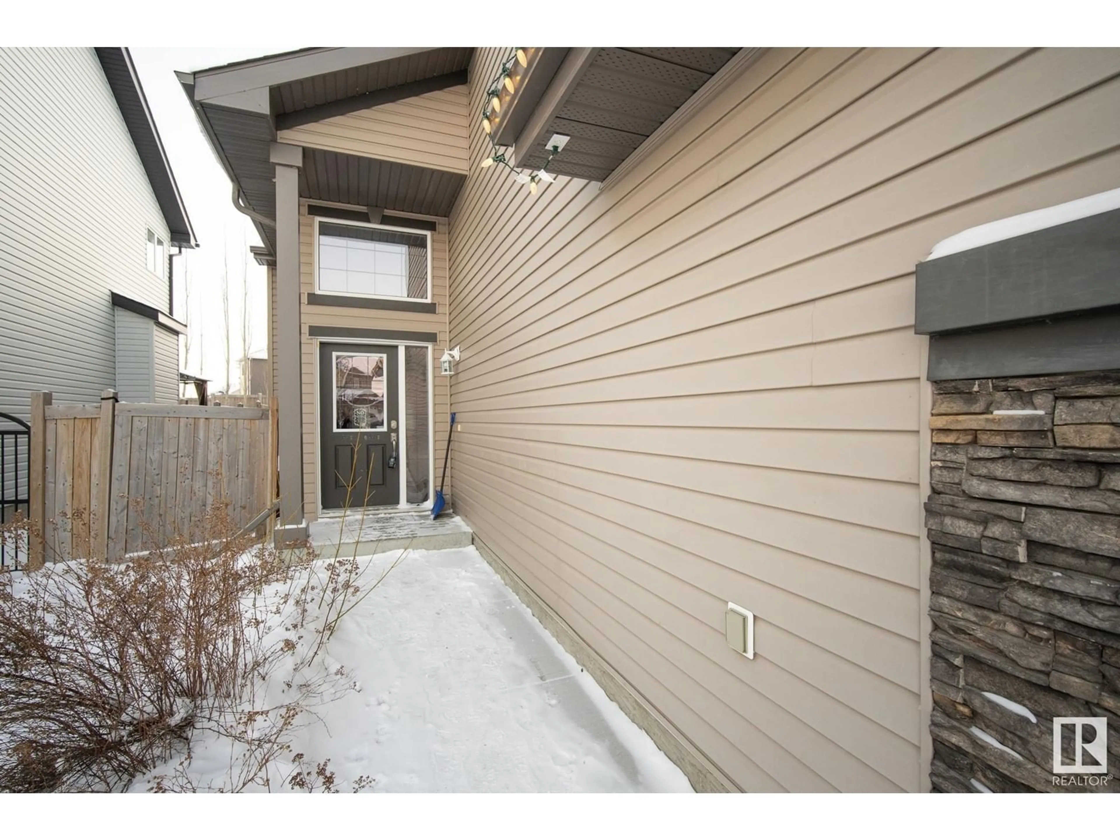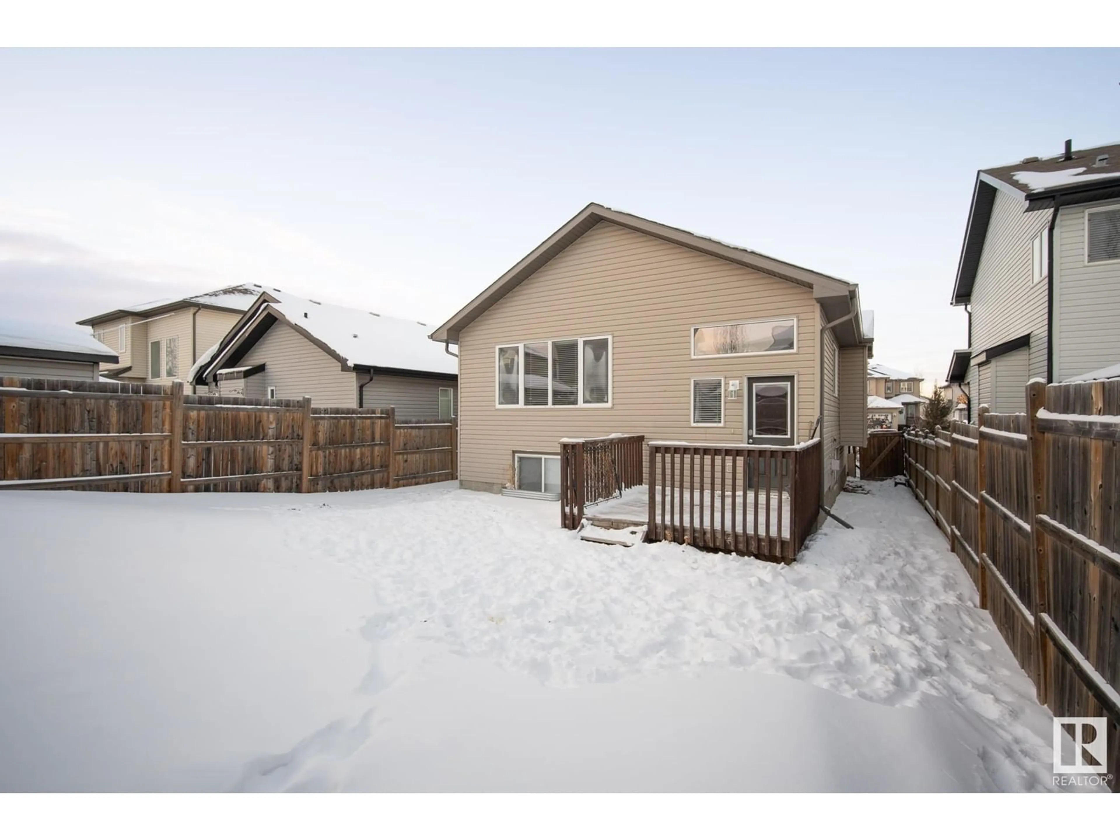53 SIENNA GA, Fort Saskatchewan, Alberta T8L0J2
Contact us about this property
Highlights
Estimated ValueThis is the price Wahi expects this property to sell for.
The calculation is powered by our Instant Home Value Estimate, which uses current market and property price trends to estimate your home’s value with a 90% accuracy rate.Not available
Price/Sqft$365/sqft
Est. Mortgage$2,276/mo
Tax Amount ()-
Days On Market7 days
Description
Welcome to this beautifully maintained bi-level in the heart of Sienna, one of Fort Saskatchewan’s most sought-after family-friendly neighborhoods. With 5 bedrooms, a fully finished basement, and numerous recent upgrades, this home is move-in ready and perfect for a growing family. Step inside and be greeted by soaring vaulted ceilings that create an open and airy feel. The main floor offers a bright and spacious living area, a well equipped kitchen with brand-new appliances, and a cozy dining space that leads to the backyard. With new air-conditioning , you'll stay comfortable year-round. A highlight of this home is the large primary suite, privately situated on the top floor. It boasts a large walk-in closet and a full 4 piece ensuite. Downstairs, the fully finished basement features a large rec room, 2 bedrooms, and bathroom. Outside, enjoy a great backyard space with room to play and deck for the BBQ. Located close to parks, schools, and all amenities, this home truly has it all. (id:39198)
Upcoming Open House
Property Details
Interior
Features
Basement Floor
Family room
measurements not available x 7.6 mBedroom 4
measurements not available x 3.8 mBedroom 5
measurements not available x 3.1 mProperty History
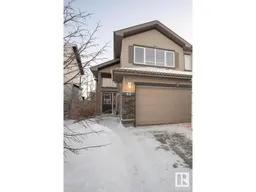 39
39
