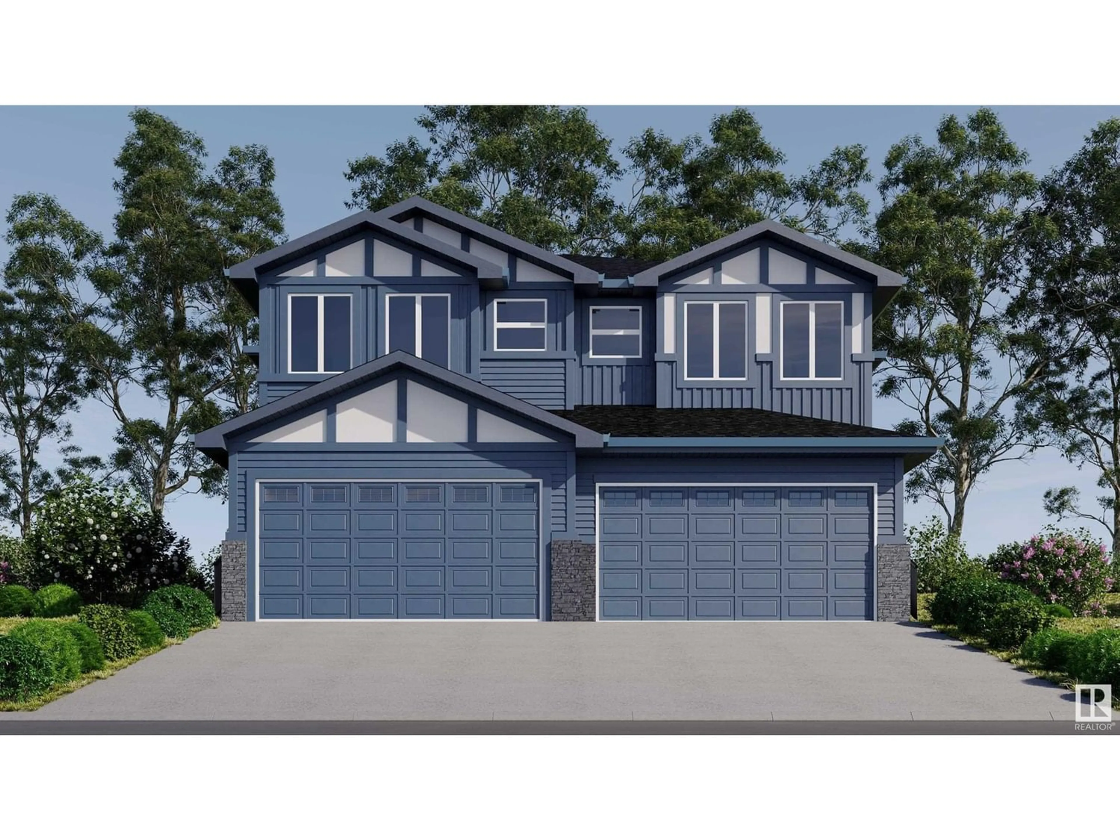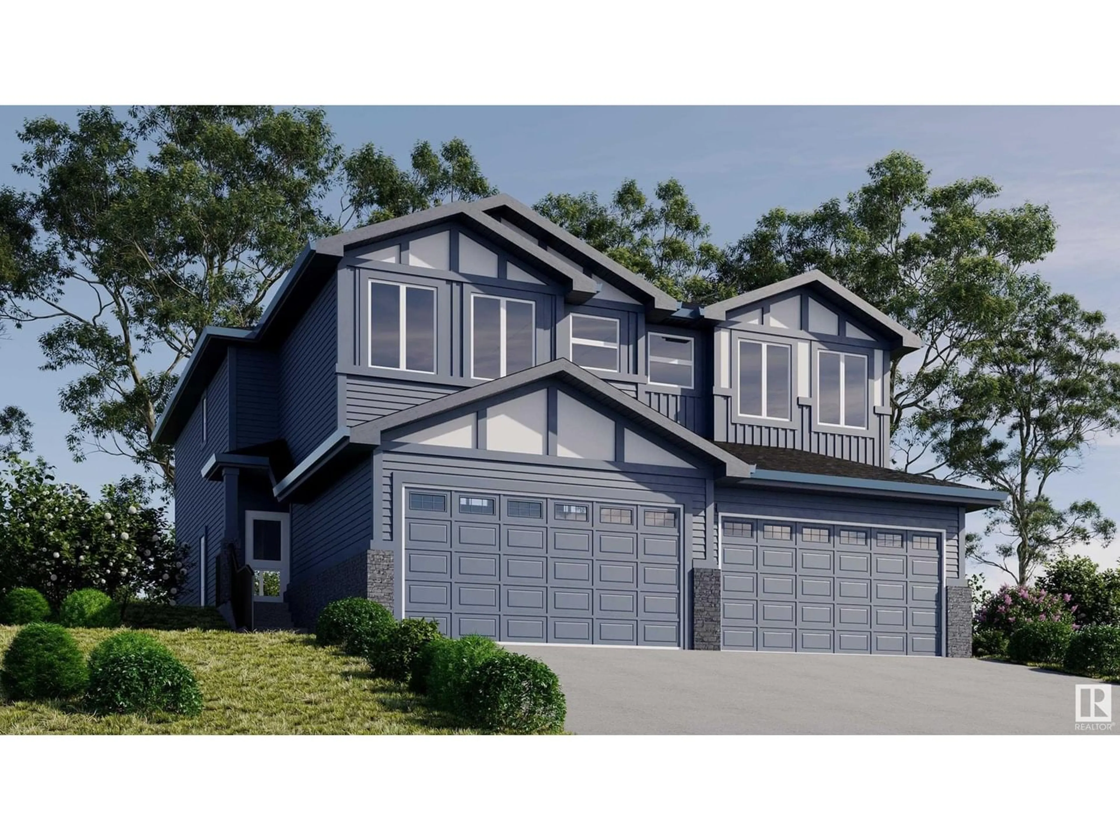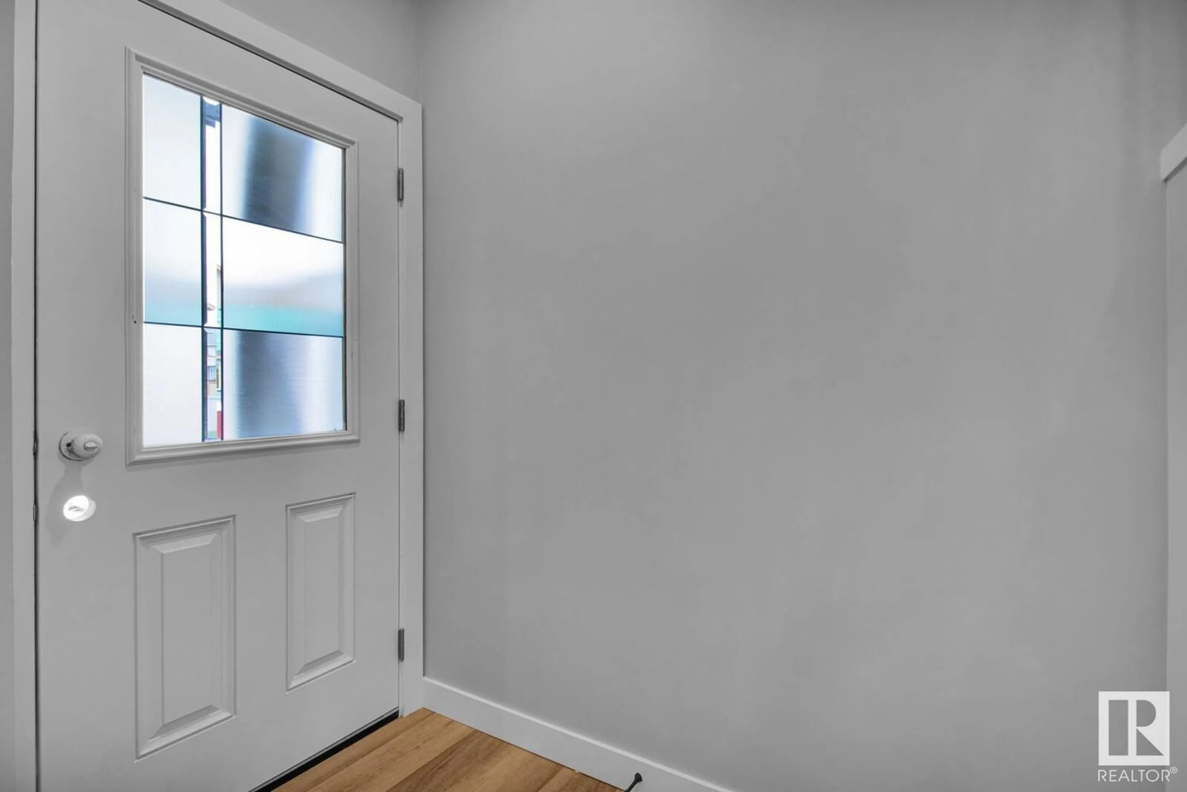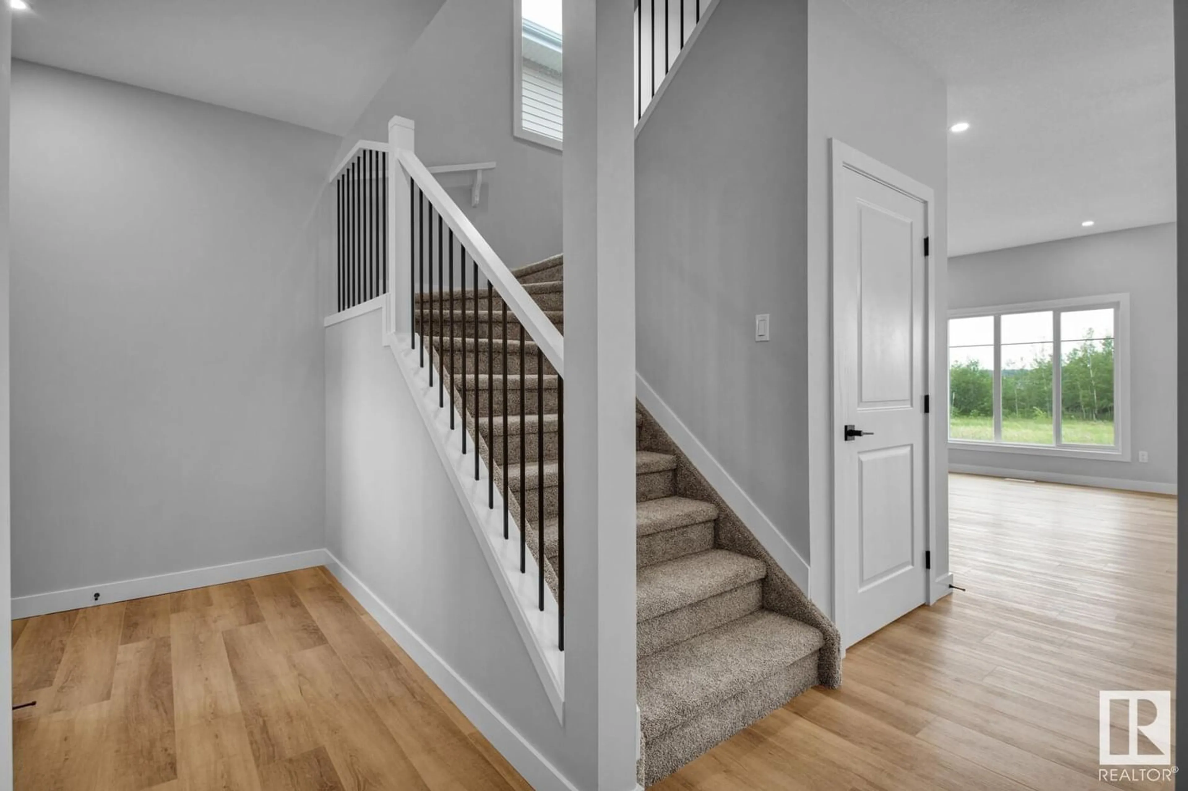50 WILTREE TC, Fort Saskatchewan, Alberta T8L0X6
Contact us about this property
Highlights
Estimated ValueThis is the price Wahi expects this property to sell for.
The calculation is powered by our Instant Home Value Estimate, which uses current market and property price trends to estimate your home’s value with a 90% accuracy rate.Not available
Price/Sqft$266/sqft
Est. Mortgage$1,846/mo
Tax Amount ()-
Days On Market347 days
Description
Welcome Home! Langdale Group of Builders Quality Built 2 Story Duplex with Double Garage! 3 bedroom 2.5 bathroom home in West Park Fort Saskatchewan. Great location west overlooking river valley. Terrific location close to parks, trails, the river, dog park, and so much more! Spacious 1600+ sq ft floor plan. Large double attached garage. Walk in closet. Full bathroom ensuite. Top floor laundry room. Bonus Room. Home backs onto river valley trails and parks. Unfinished basement with side entrance. Standards include fireplace, 8 and 9 foot ceilings per plan, side entrance, stone and vinyl exterior, quartz countertops, quality fixtures, vinyl plank carpet tile flooring, quality windows, asphalt shingle, soft close cabinets and drawers, feature walls, high efficient furnace hot water tank and more. Do not miss this one! They wont last. Visit Sales Centre (2 Wiltree Terrace) in Westpark! (id:39198)
Property Details
Interior
Features
Main level Floor
Kitchen
8 m x 13 mLiving room
measurements not available x 15 mDining room
9'8 x 9'6Property History
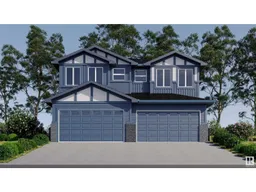 37
37
