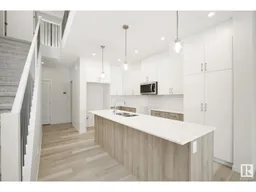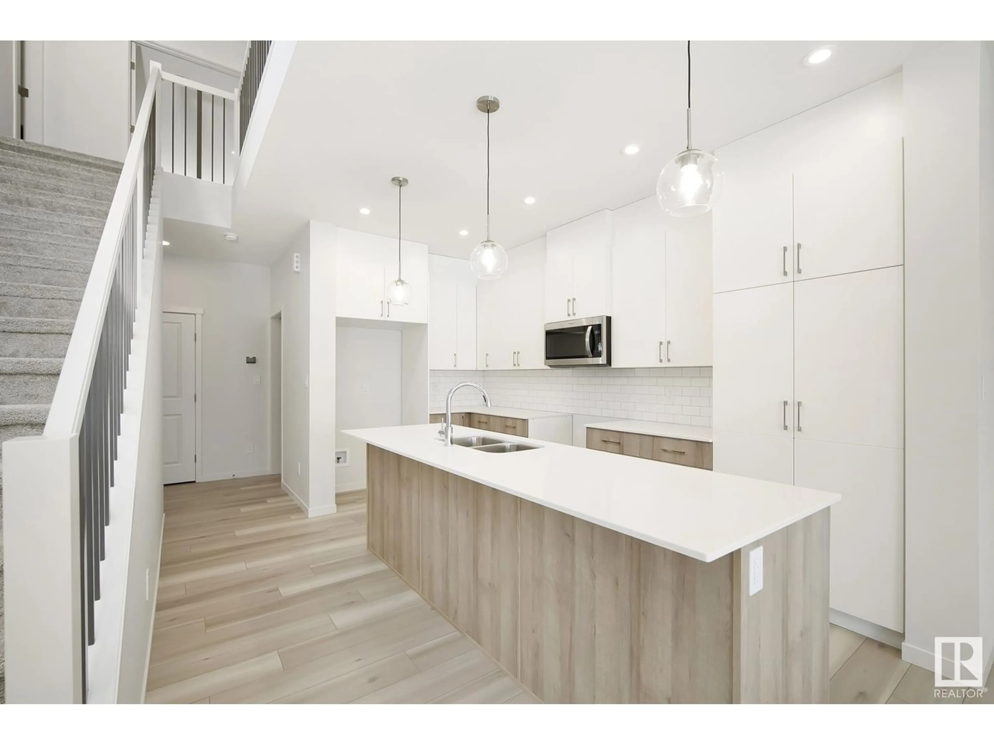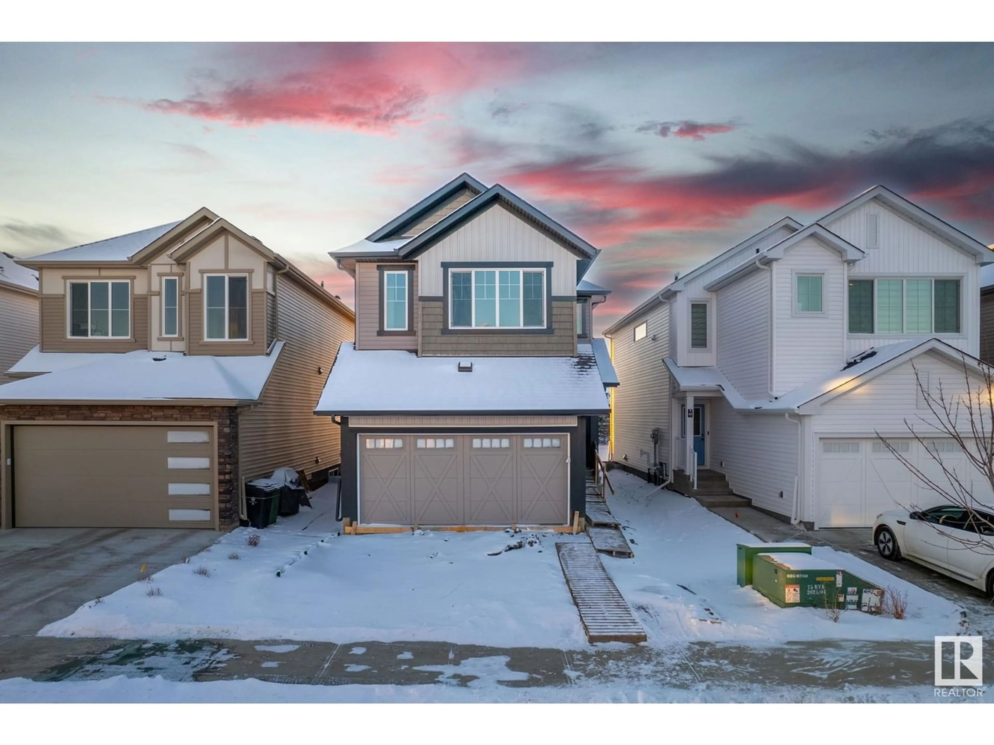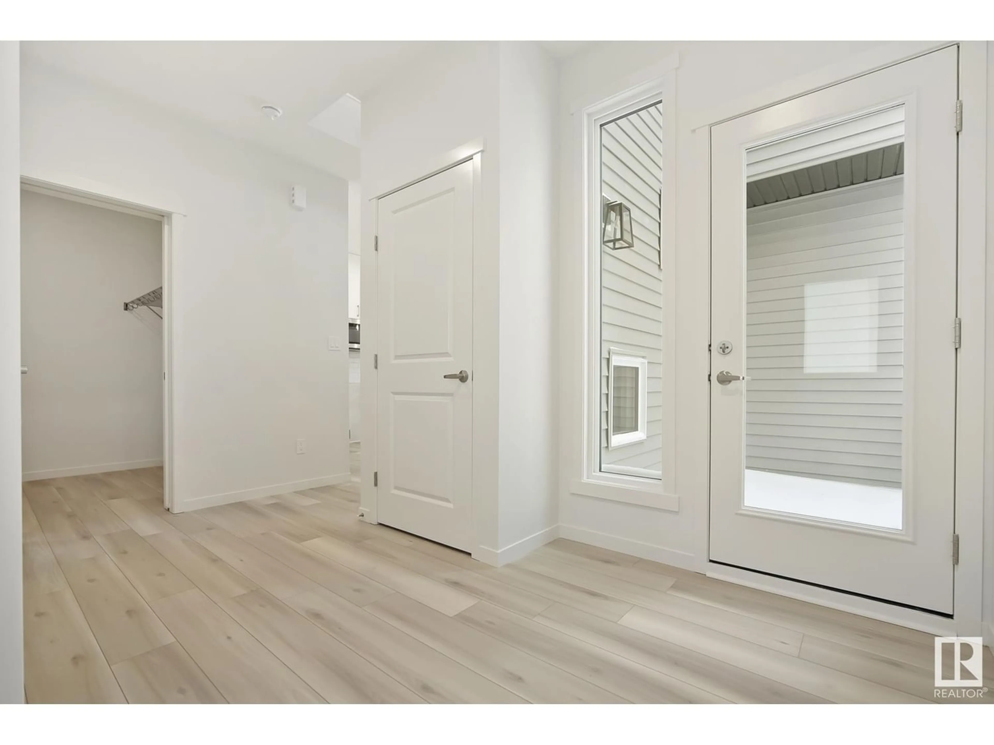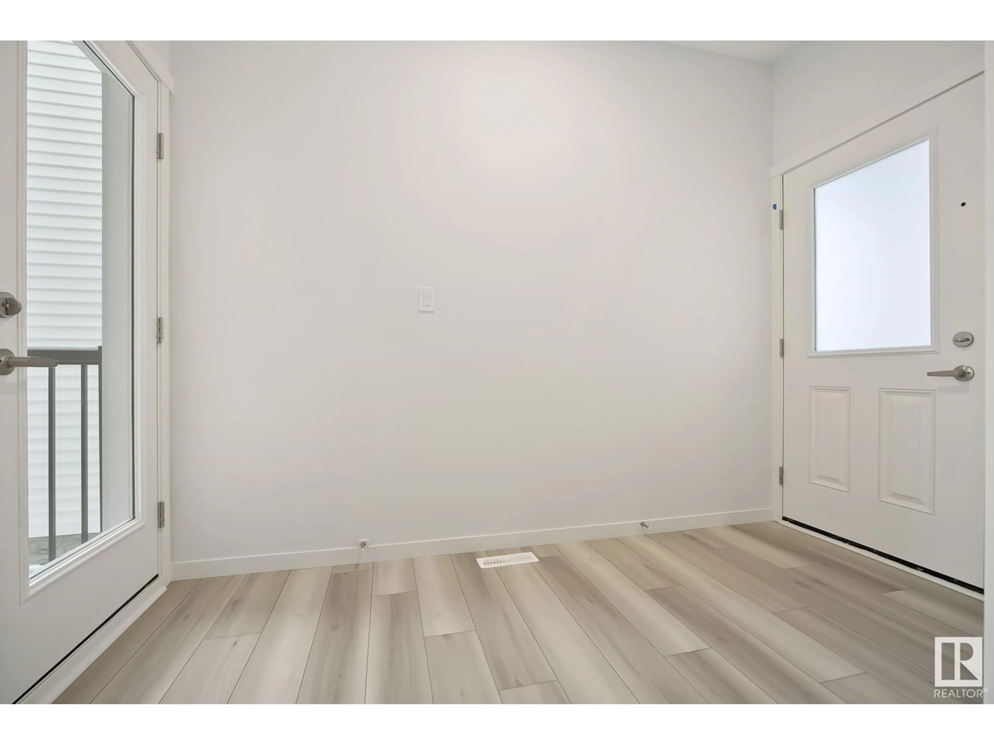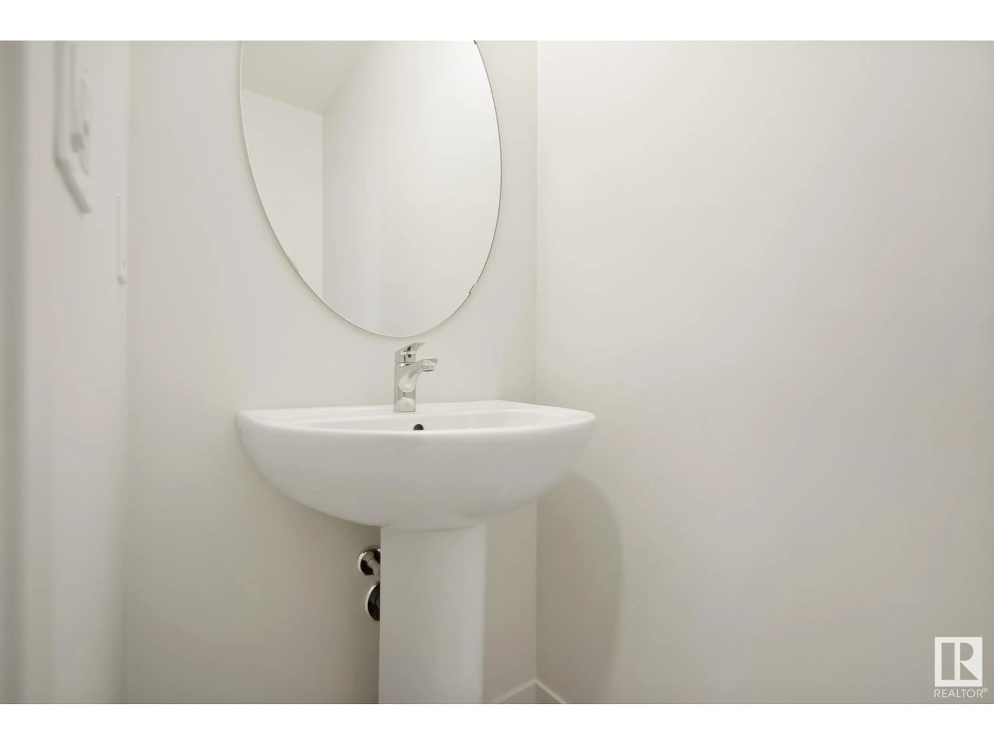50 DORAIS WY, Fort Saskatchewan, Alberta T8L0Y9
Contact us about this property
Highlights
Estimated ValueThis is the price Wahi expects this property to sell for.
The calculation is powered by our Instant Home Value Estimate, which uses current market and property price trends to estimate your home’s value with a 90% accuracy rate.Not available
Price/Sqft$270/sqft
Est. Mortgage$2,212/mo
Tax Amount ()-
Days On Market347 days
Description
Brand New Coventry Home In Southpointe Fort Saskatchewan! This is not your normal cookie cutter new home. This unique floor plan feature a patio in the middle of the home that brings so much light into the main floor through the open stair case in the center of the home. The second floor features a massive primary retreat with the closet behind the future bed placement that leads you into the ensuite. The functional laundry room and 2 generously sized bedrooms complete the second floor. The best part? This home is west backing onto a greenbelt with a walking trail that leads you throughout the community. Convenience is key, with grocery stores, schools, the hospital, and playgrounds just minutes away. This isn't just a house; it's a lifestyle. Don't miss the chance to call this house a home. (id:39198)
Property Details
Interior
Features
Main level Floor
Living room
11'6" x 17'6"Dining room
9' x 16'Kitchen
Property History
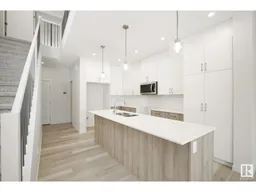 45
45