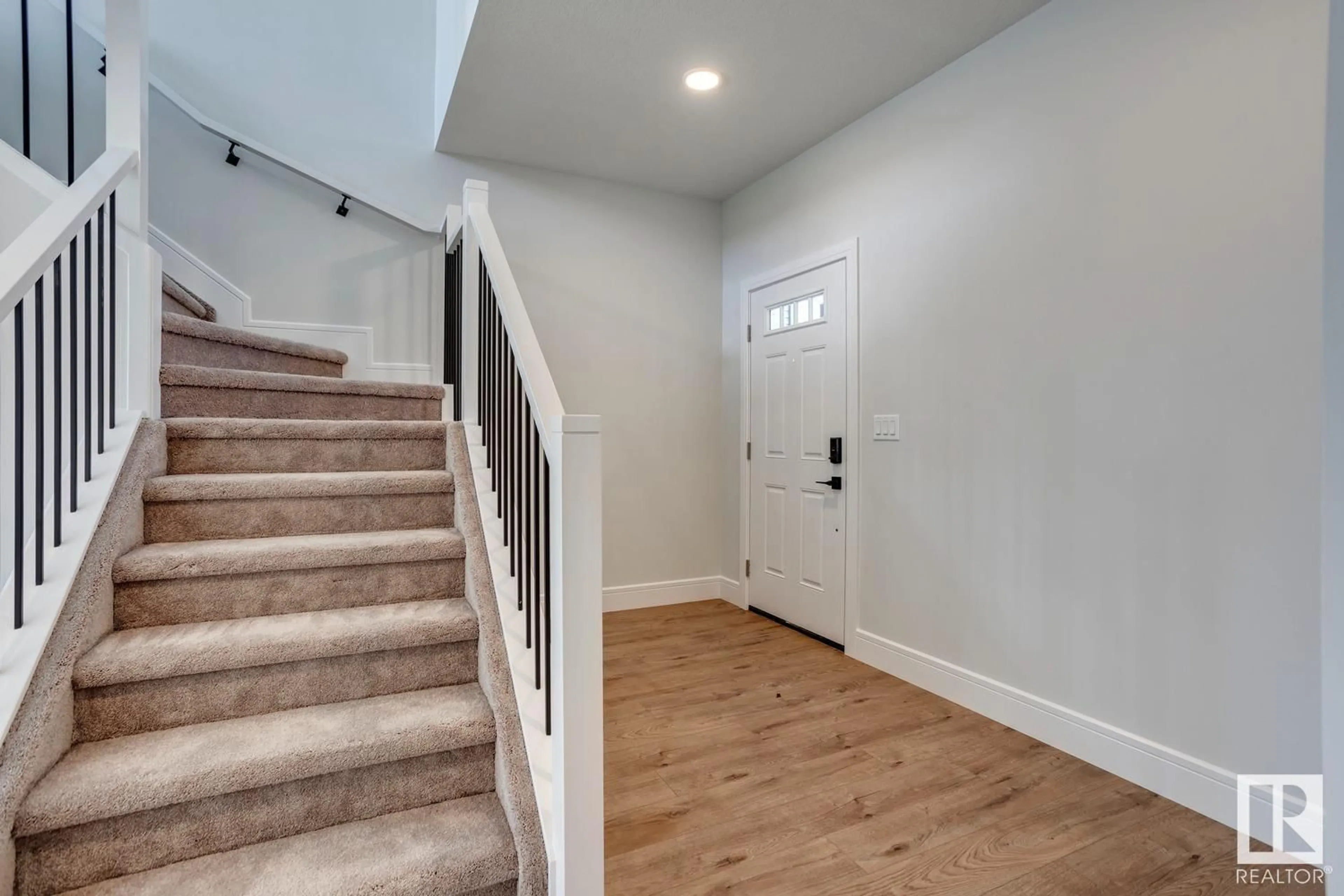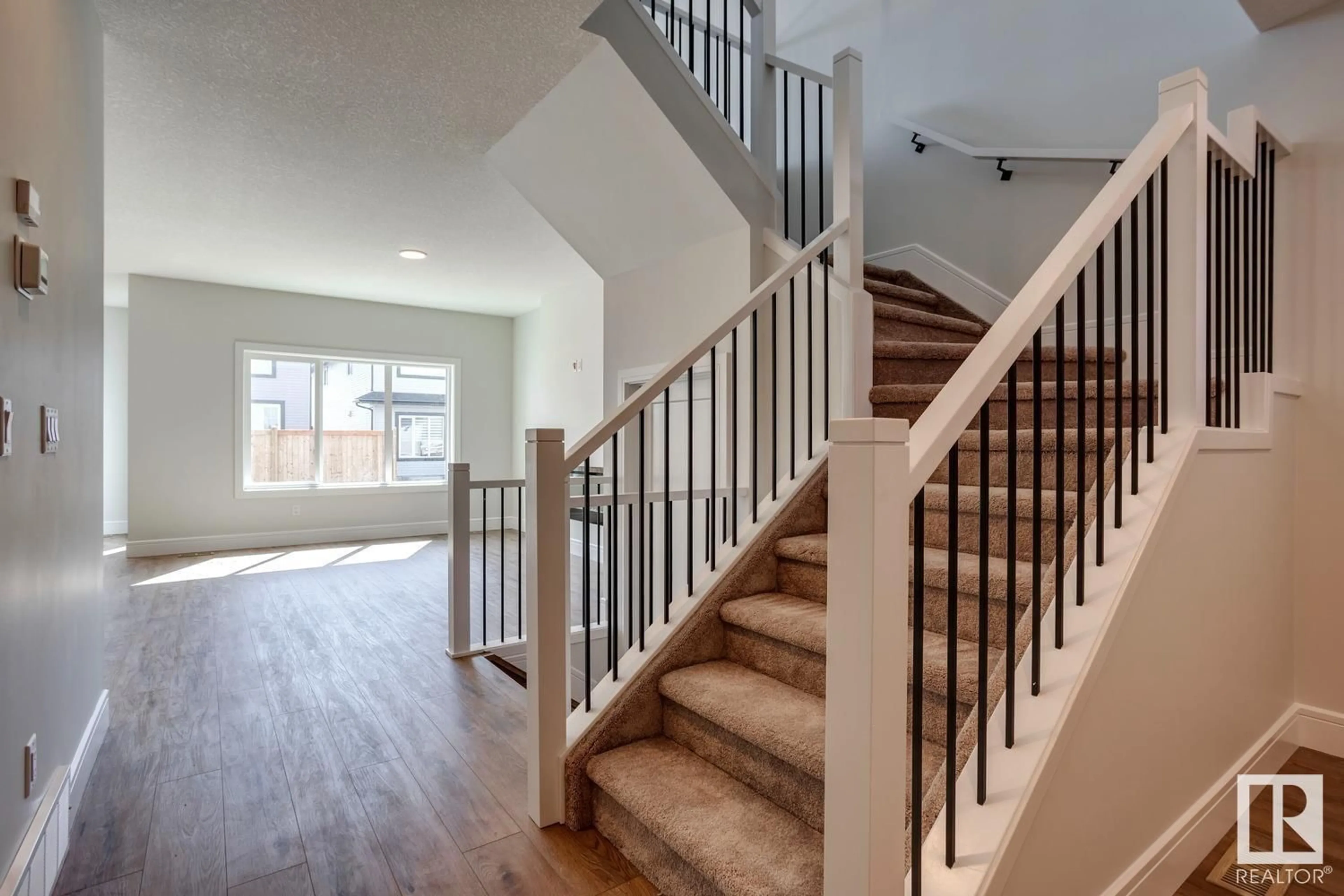5 Waverly WY, Fort Saskatchewan, Alberta T8L0Z8
Contact us about this property
Highlights
Estimated ValueThis is the price Wahi expects this property to sell for.
The calculation is powered by our Instant Home Value Estimate, which uses current market and property price trends to estimate your home’s value with a 90% accuracy rate.$718,000*
Price/Sqft$288/sqft
Days On Market54 days
Est. Mortgage$2,512/mth
Tax Amount ()-
Description
Welcome to this stylish two-story home in Westpark, Fort Saskatchewan! With 3 bedrooms, 2.5 baths, and a double attached garage, this home seamlessly blends comfort and convenience. Step inside and discover your open-concept layout, where the kitchen, living, and dining areas flow effortlessly together. Your new kitchen offers an island with a breakfast bar and a large pantry for storage. The living room is complete with a cozy fireplace, perfect for unwinding after a long day. The main floor boasts a practical walkthrough mudroom from the garage to the pantry, enhancing organization and ease of daily living. Upstairs, a versatile bonus room offers additional space, 2 bedrooms, a 4pc bath and a laundry room. The upper level is complete with the primary bedroom, which features a luxurious 5pc ensuite and walk-in closet. The unfinished basement offers potential for a future 4th bedroom, 4pc bath and family room. *Photos are representative* (id:39198)
Property Details
Interior
Features
Main level Floor
Living room
Dining room
Kitchen
Mud room
Property History
 43
43 3
3


