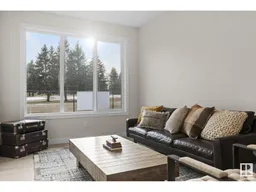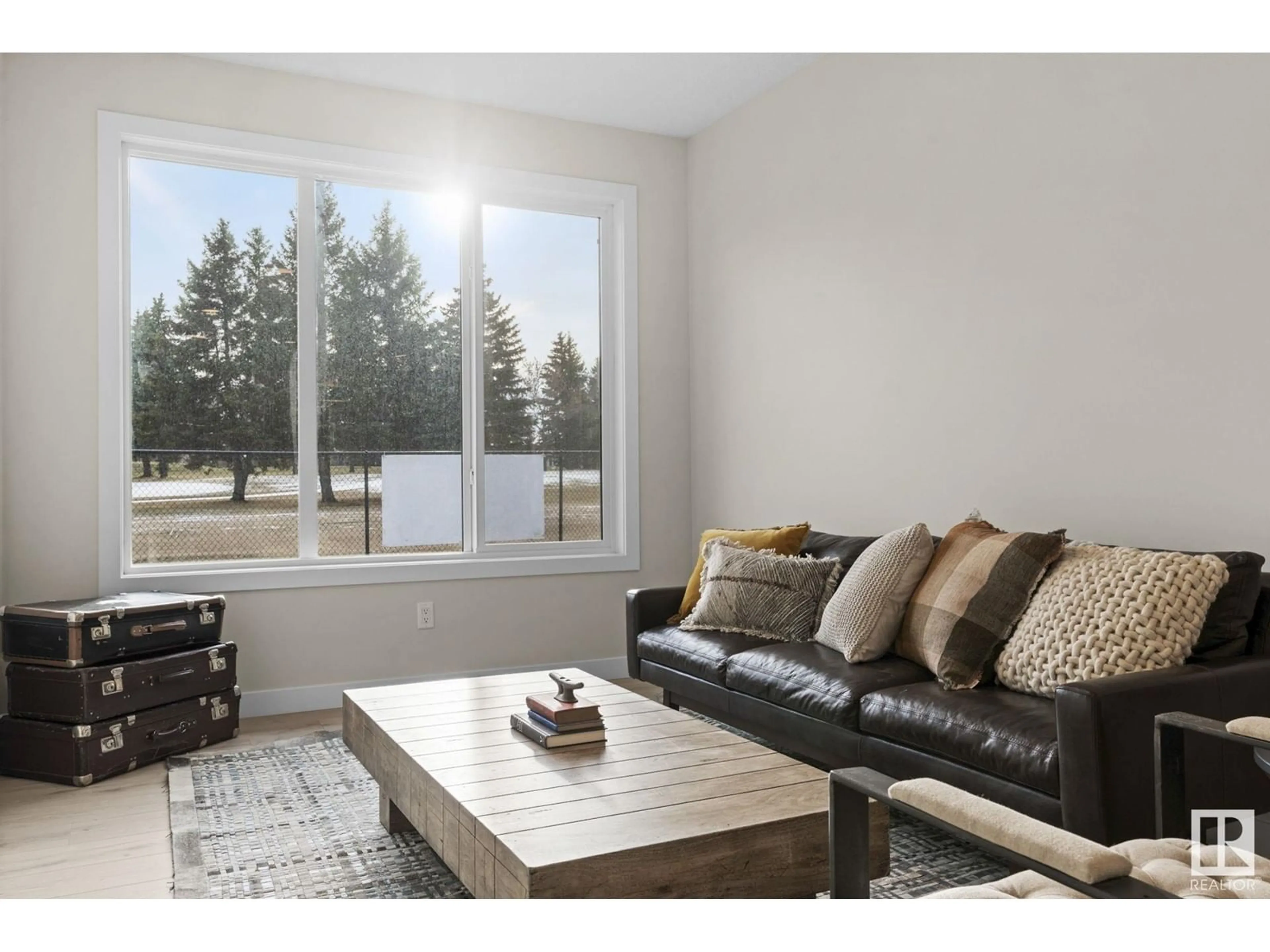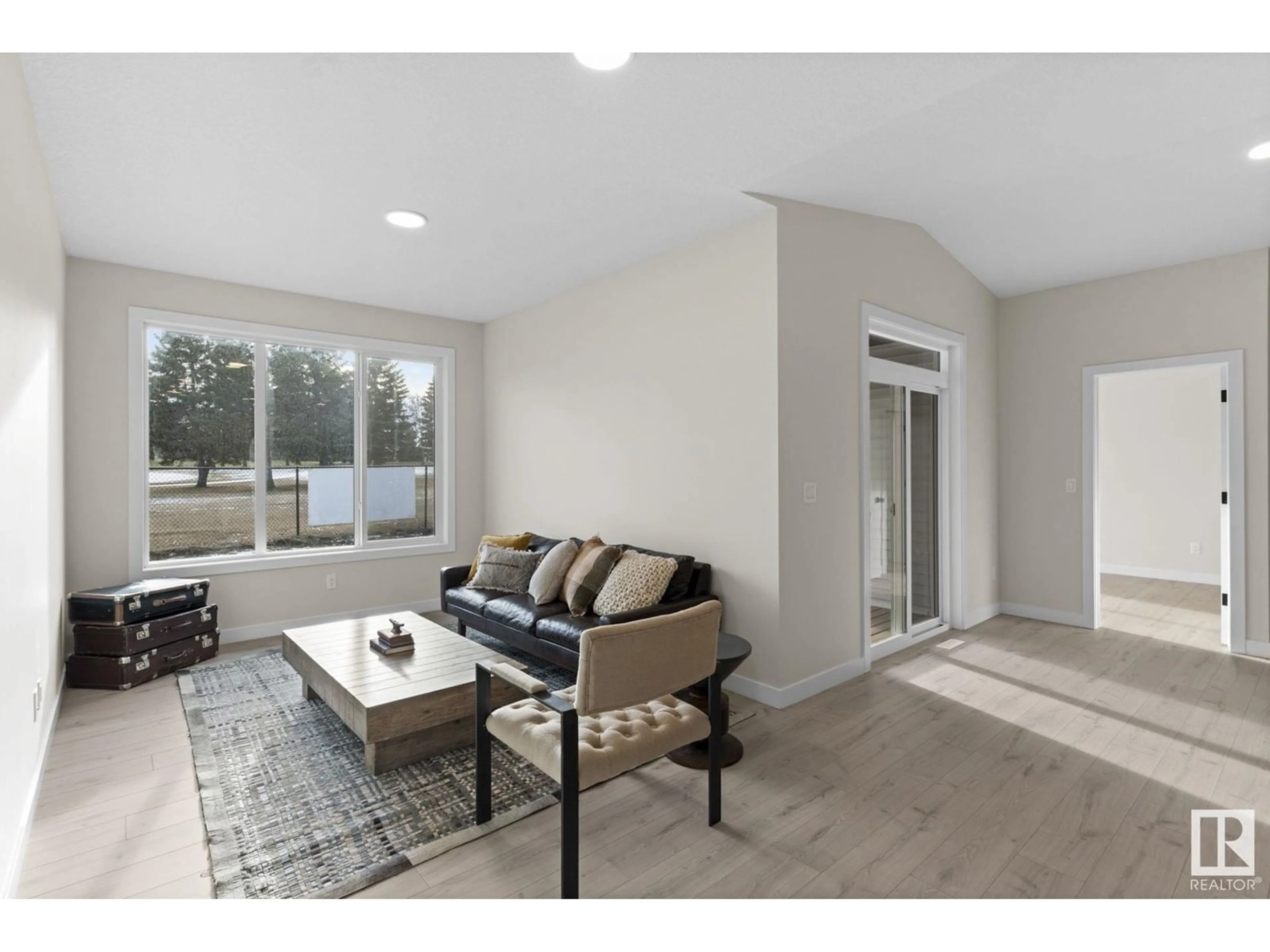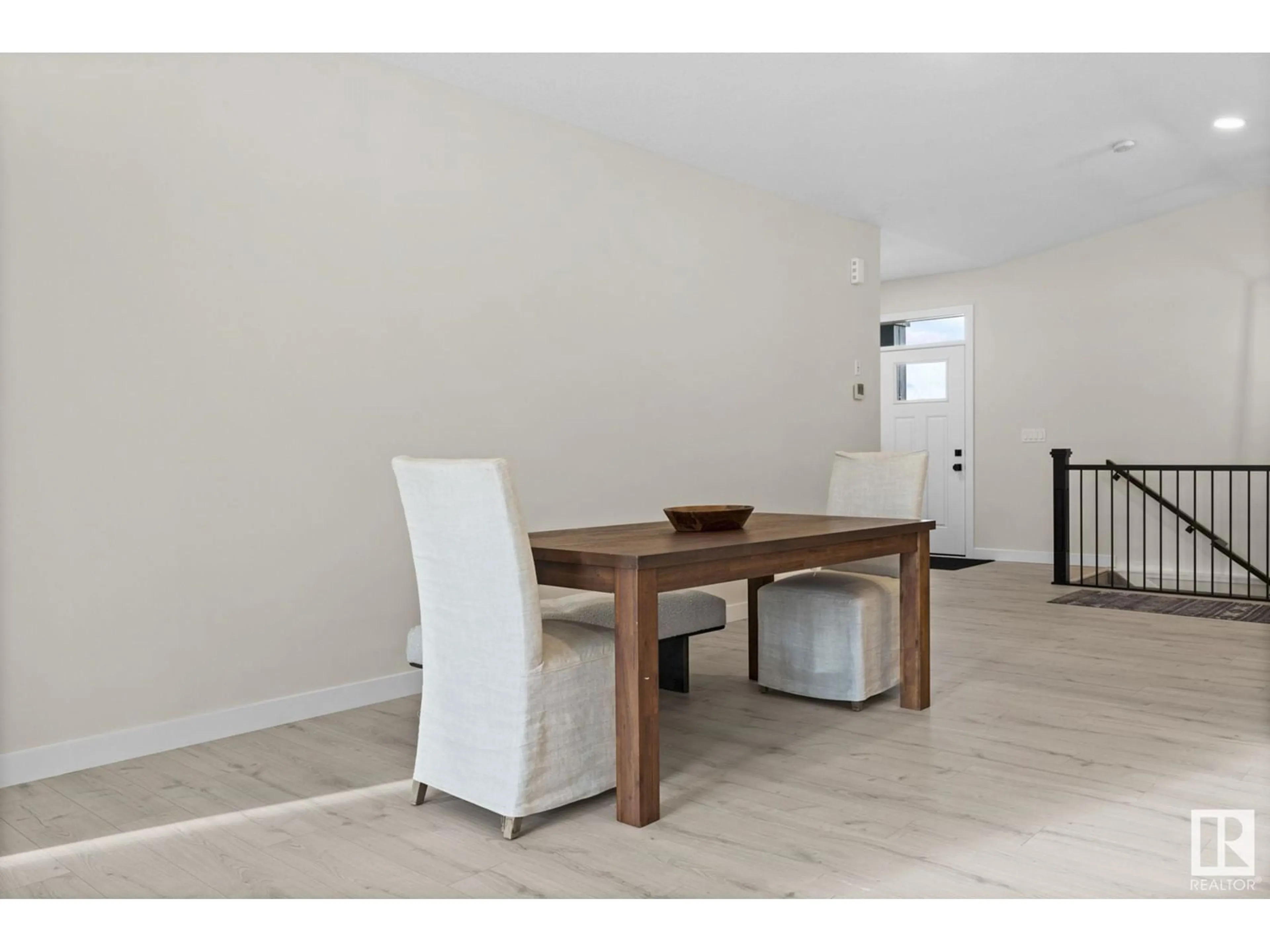42 Waverly WY, Fort Saskatchewan, Alberta T8L0H8
Contact us about this property
Highlights
Estimated ValueThis is the price Wahi expects this property to sell for.
The calculation is powered by our Instant Home Value Estimate, which uses current market and property price trends to estimate your home’s value with a 90% accuracy rate.$639,000*
Price/Sqft$443/sqft
Days On Market53 days
Est. Mortgage$2,426/mth
Tax Amount ()-
Description
Welcome to this charming bungalow, nestled in the serene and desirable neighbourhood of Westpark, Fort Saskatchewan. This bungalow offers a double attached garage, 2 bedrooms and 1.5 baths. The foyer with a built-in bench and cubbies greets you into the home. Just off the entrance, you will find a bedroom with plenty of natural light and a laundry area. The main living space is an open concept featuring a spacious living area with an electric fireplace where you can unwind. The adjacent kitchen boasts a large island, ample counter space, cabinetry and a pantry. The primary suite rounds out this level with a luxurious 5pc ensuite, complete with dual sinks and a lavish soaker tub, as well as a walk-in closet. The basement is unfinished and awaits your personal touch. Take advantage of this opportunity to make this house your home! *Photos are representative* (id:39198)
Property Details
Interior
Features
Main level Floor
Living room
Dining room
Kitchen
Primary Bedroom
Property History
 47
47 4
4


