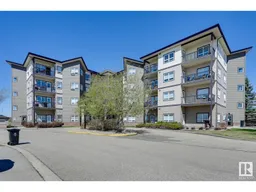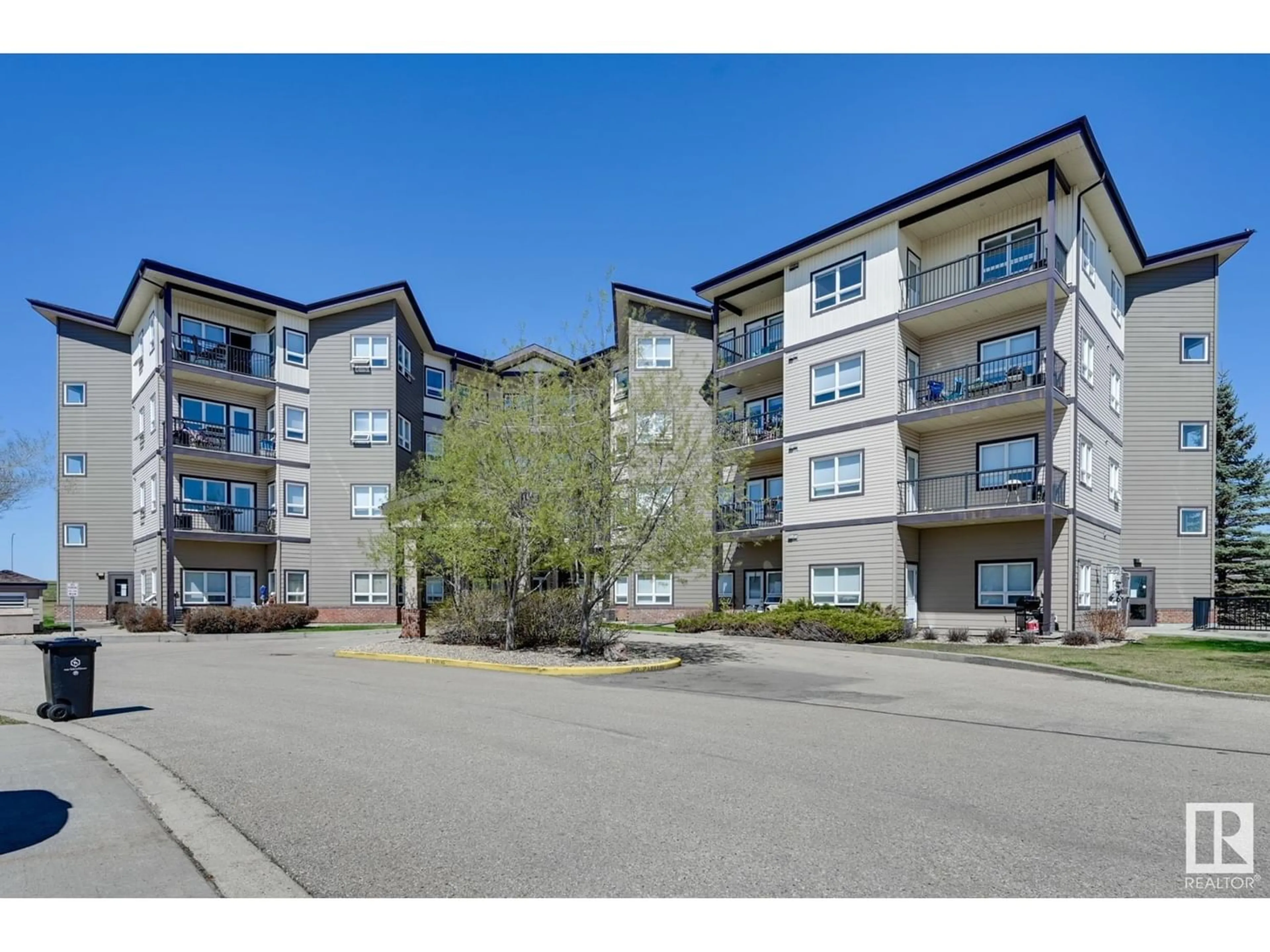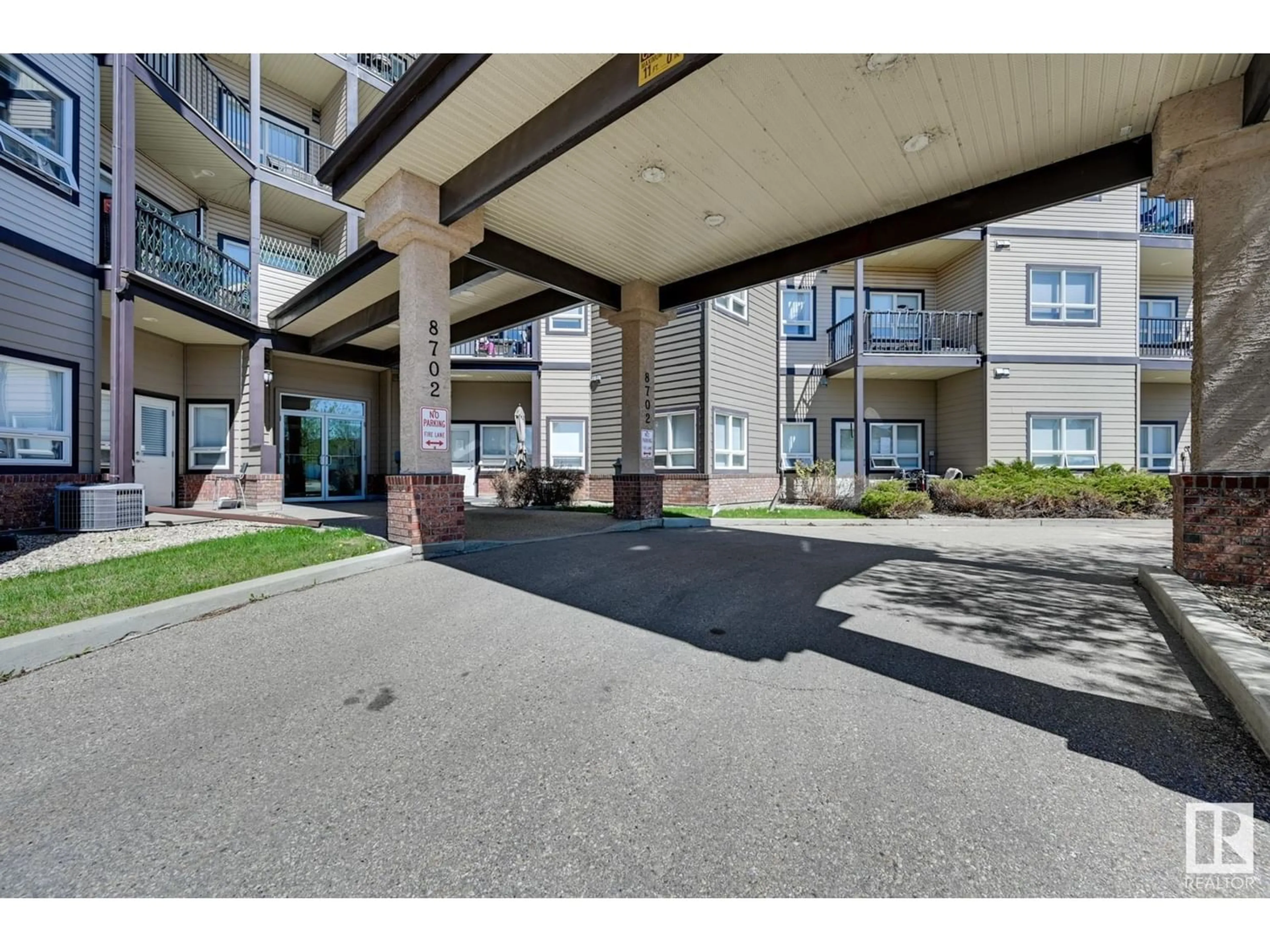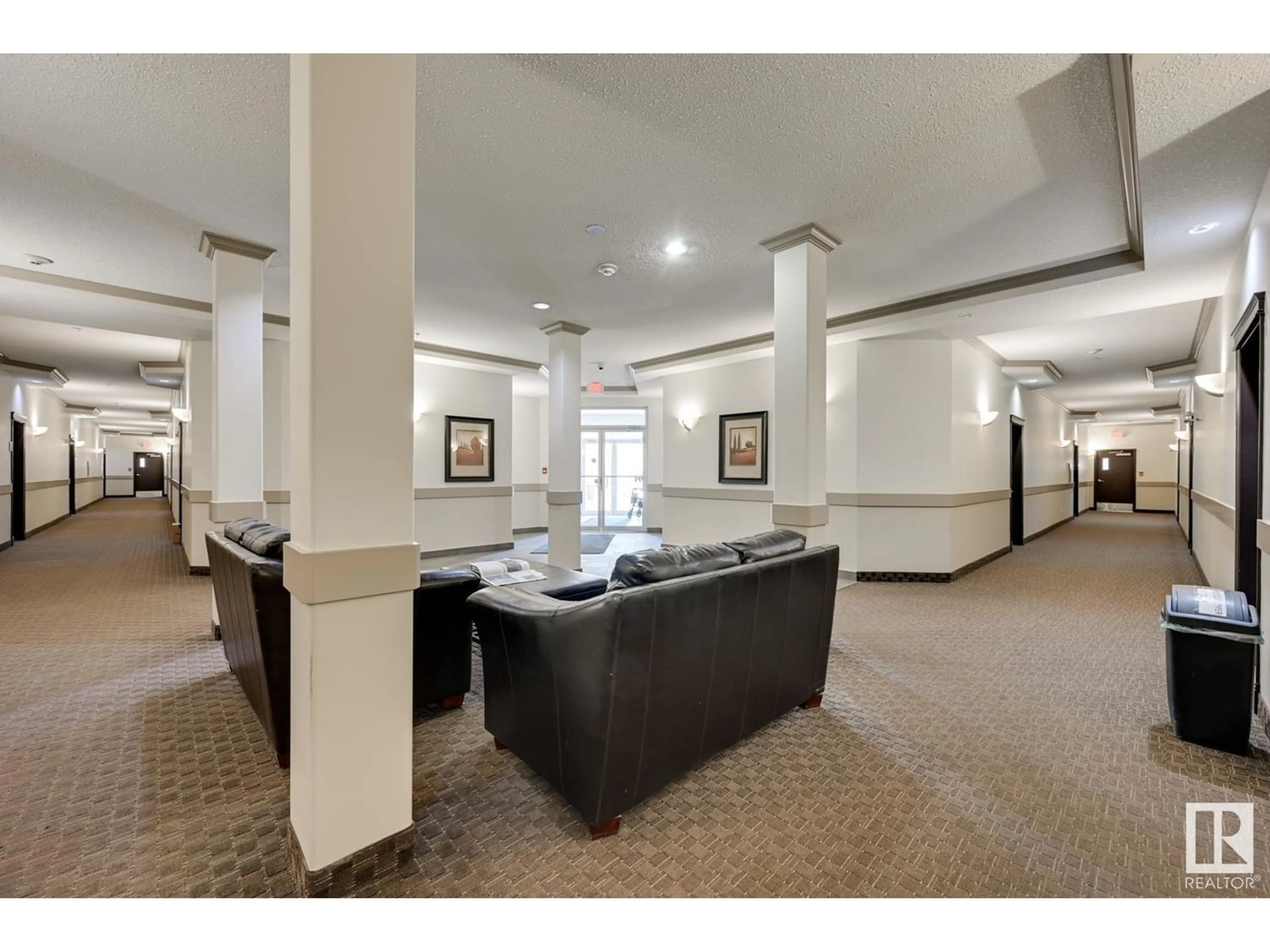#408 8702 SOUTHFORT DR, Fort Saskatchewan, Alberta T8L4R6
Contact us about this property
Highlights
Estimated ValueThis is the price Wahi expects this property to sell for.
The calculation is powered by our Instant Home Value Estimate, which uses current market and property price trends to estimate your home’s value with a 90% accuracy rate.$311,000*
Price/Sqft$249/sqft
Est. Mortgage$923/mth
Maintenance fees$644/mth
Tax Amount ()-
Days On Market103 days
Description
Welcome to The Manor, where comfort meets convenience. This beautifully maintained two-bedroom, one-bathroom condo is perfect for those seeking a harmonious blend of modern amenities and timeless elegance. Step into a cozy living room that opens to a private balcony, ideal for morning coffee or evening relaxation. The kitchen is equipped with modern appliances making meal preparation a breeze. Both bedrooms are generously sized, with windows that flood the rooms with natural light. The four-piece bathroom includes a full-sized bathtub, shower, sink, and toilet, catering to all your daily needs. Enjoy the convenience of in-suite laundry. Stay comfortable year-round with built-in air conditioning. Parking is a breeze with secure, underground heated parking. The Manor is ideally located close to shopping centers, restaurants, parks, and public transportation, ensuring easy access to all essentials. (id:39198)
Property Details
Interior
Features
Main level Floor
Living room
3.55 m x 3.4 mDining room
1.58 m x 1.73 mKitchen
2.7 m x 3.41 mPrimary Bedroom
3.03 m x 4.32 mCondo Details
Inclusions
Property History
 22
22


