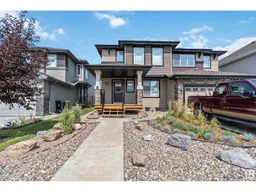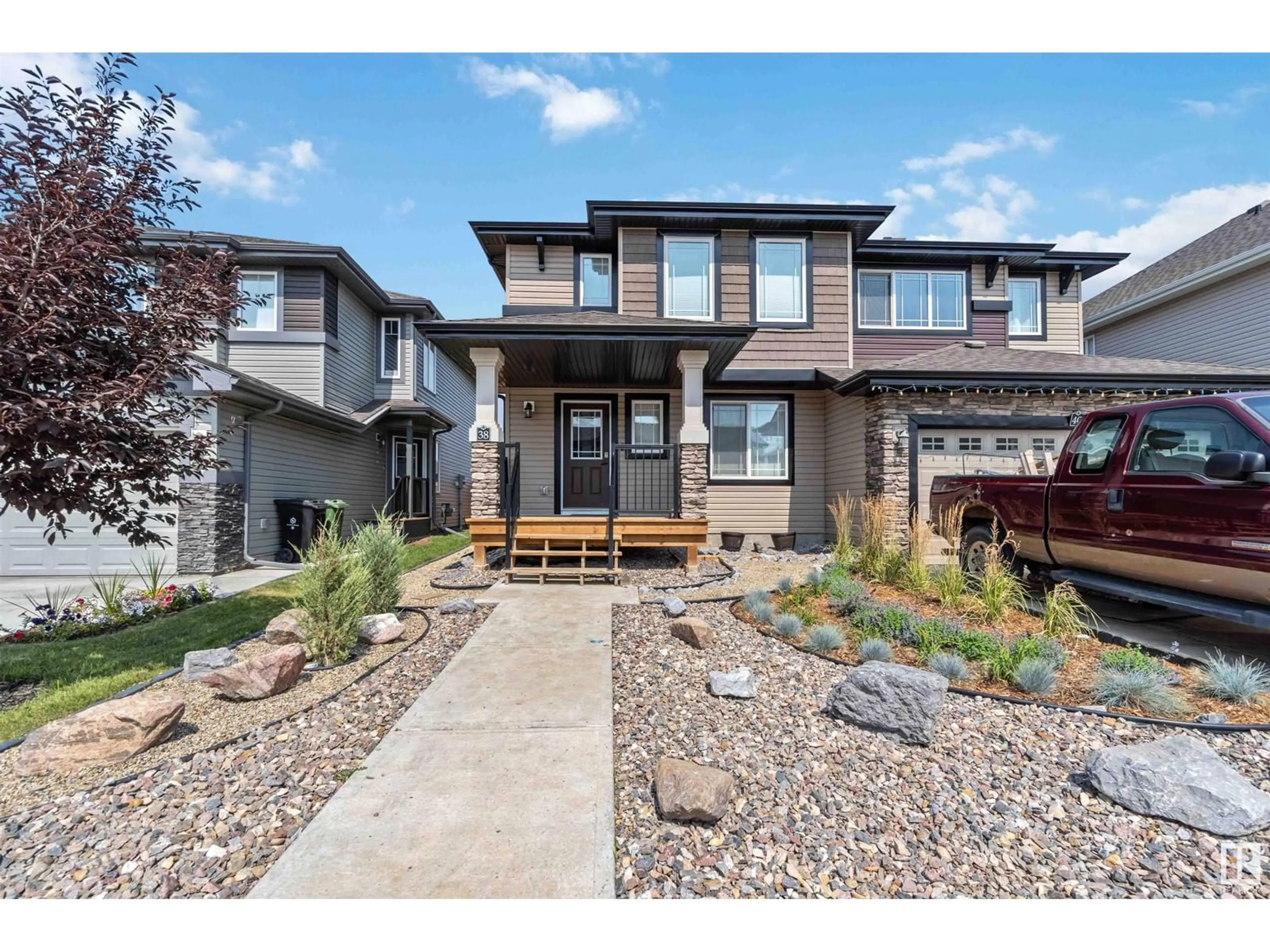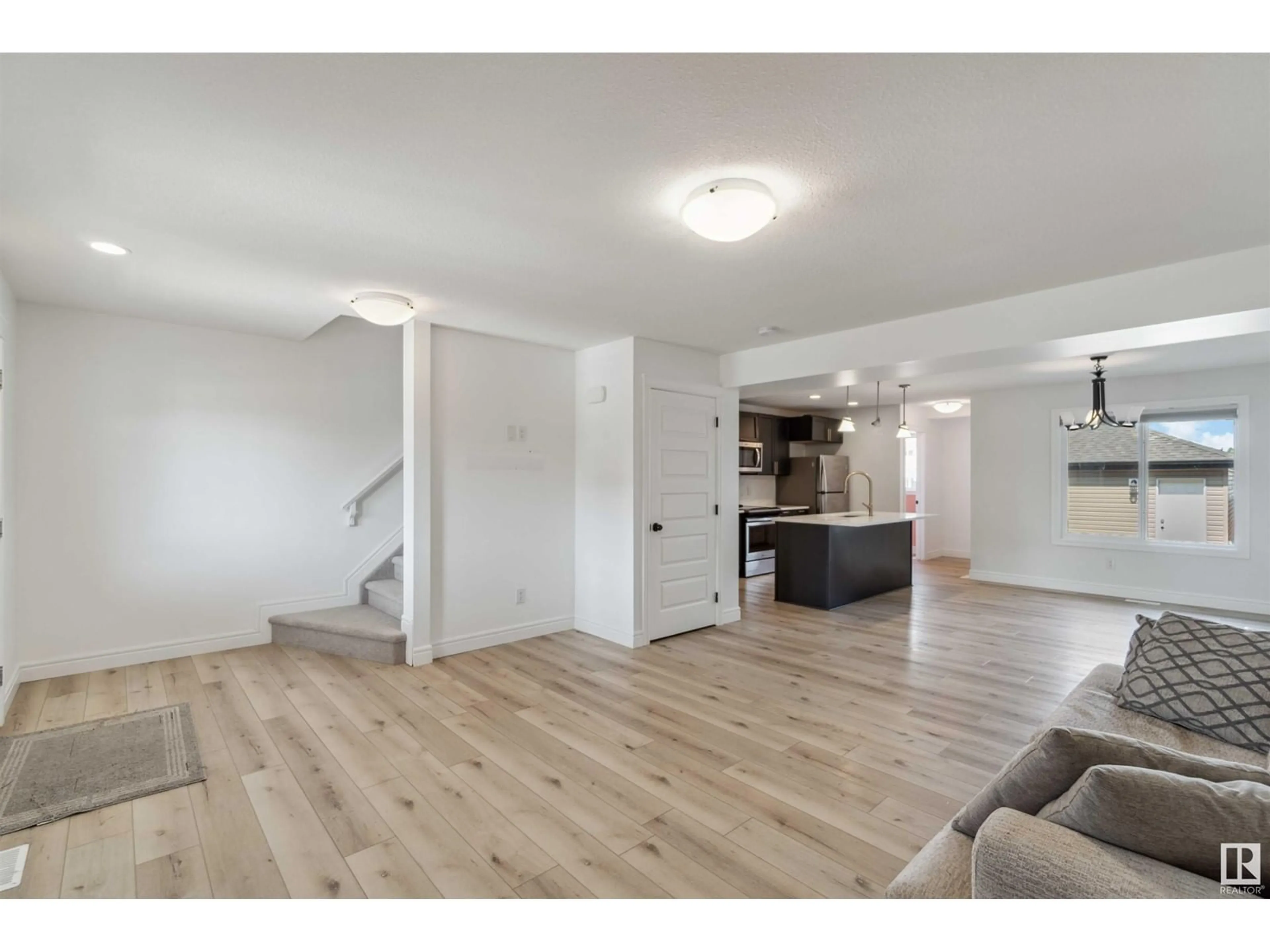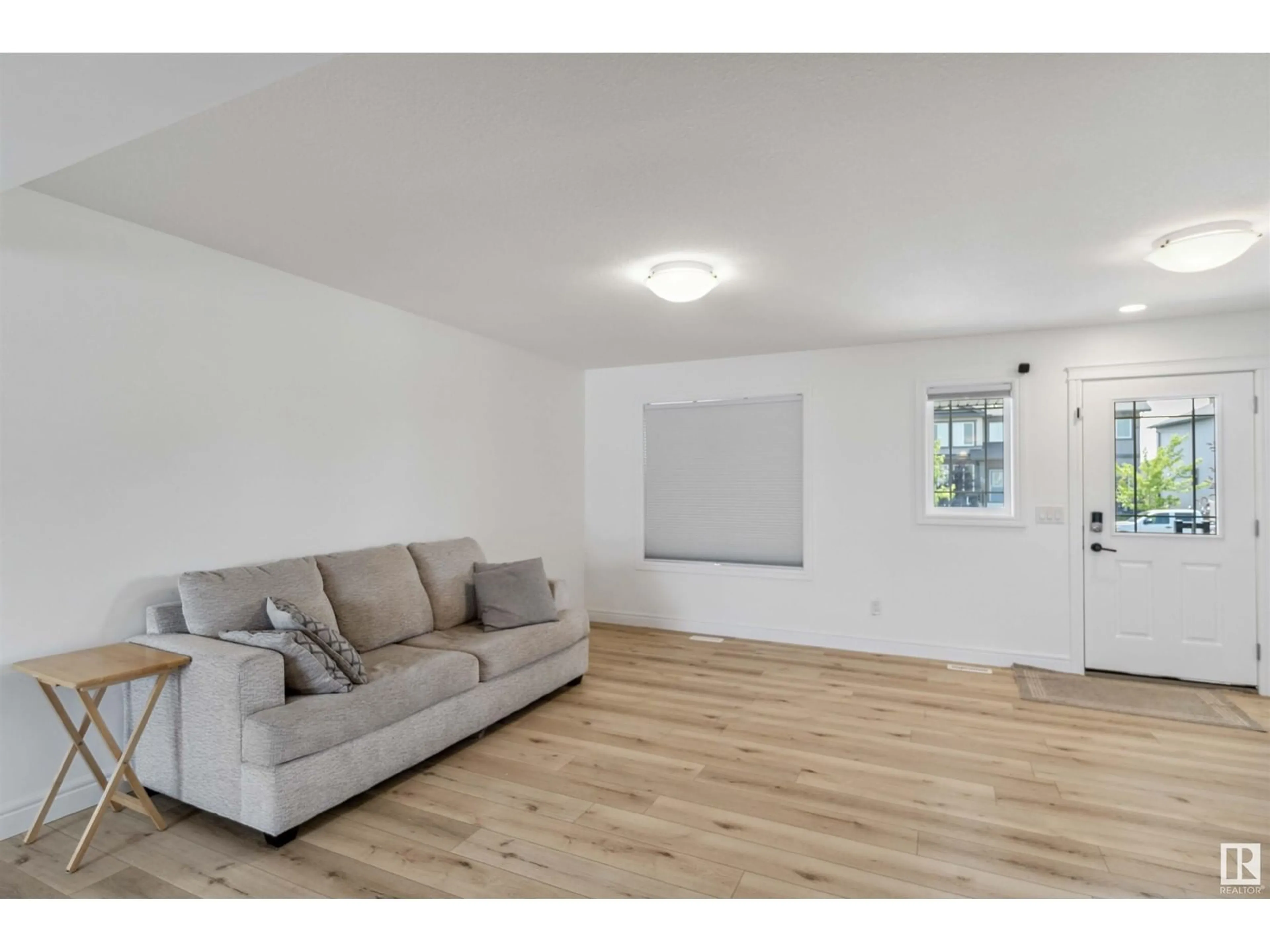38 SIENNA BV, Fort Saskatchewan, Alberta T8L0W3
Contact us about this property
Highlights
Estimated ValueThis is the price Wahi expects this property to sell for.
The calculation is powered by our Instant Home Value Estimate, which uses current market and property price trends to estimate your home’s value with a 90% accuracy rate.$681,000*
Price/Sqft$290/sqft
Days On Market3 days
Est. Mortgage$1,610/mth
Tax Amount ()-
Description
Beautiful 2 storey located in the community of South Fort. This home comes with 3 spacious bedroom. Master bedroom comes with 4pcs bath, upper floor has 2nd-4 piece bath and half bath on main floor. The carpet is in excellent condition, solid maple kitchen cabinet, HanStone Quartz Countertop & Backsplash, steven omni luxury vinyl plank through the main floor, roxul R20 insulation on all main floor and upstairs exterior walls, roxul safe & sound along interior adjoining wall as well as between bedroom 2 & 3, spray foamed rim joist and floor ends, drywall has been upgraded to 5/8 fireproof proof on all exterior walls, central air condition, low maintenance landscaping xeriscaping (backyard is a blank slate), freshly painted upstairs all Benjamin Moore Paint and insulated double detached garage. (id:39198)
Property Details
Interior
Features
Main level Floor
Living room
4.28 m x 4.7 mDining room
4.28 m x 3.11 mProperty History
 14
14


