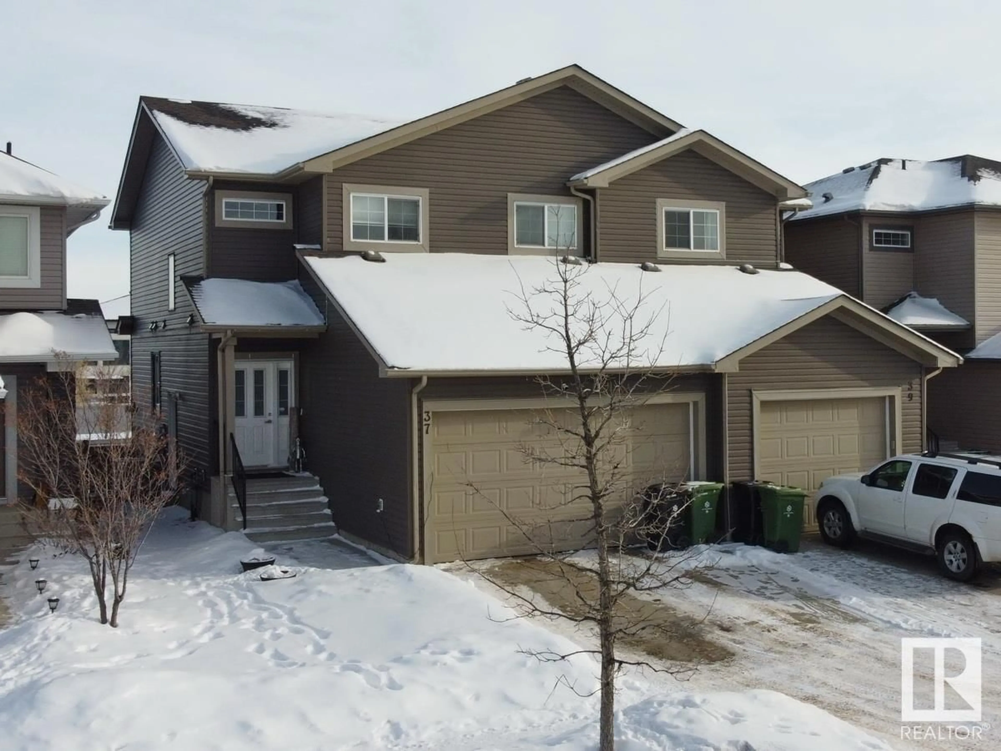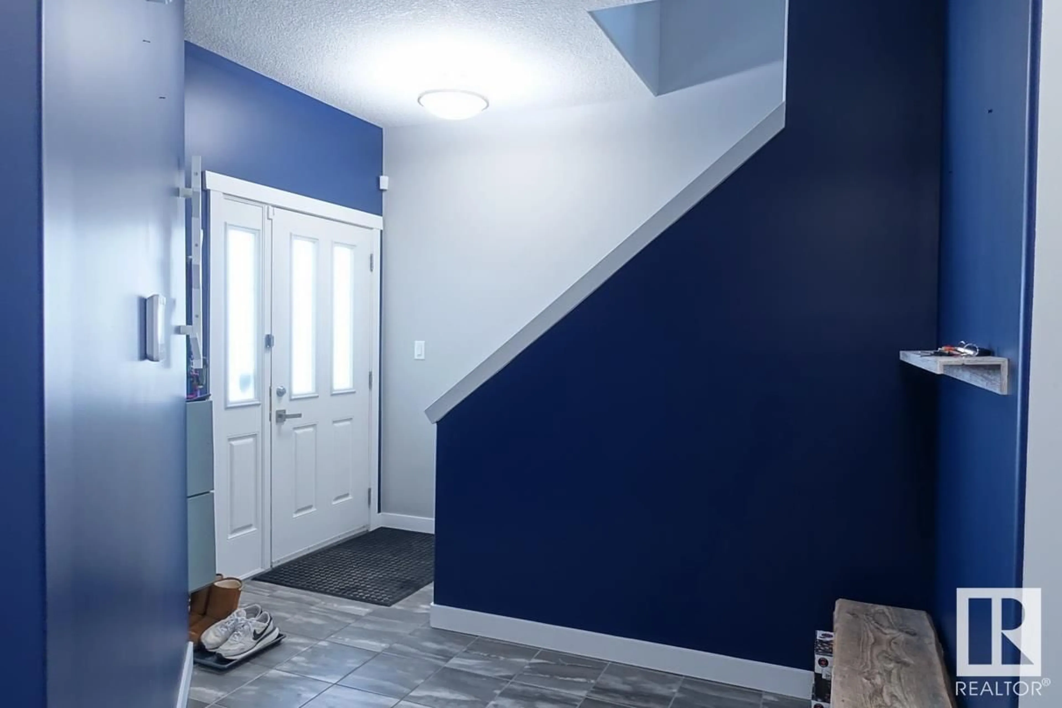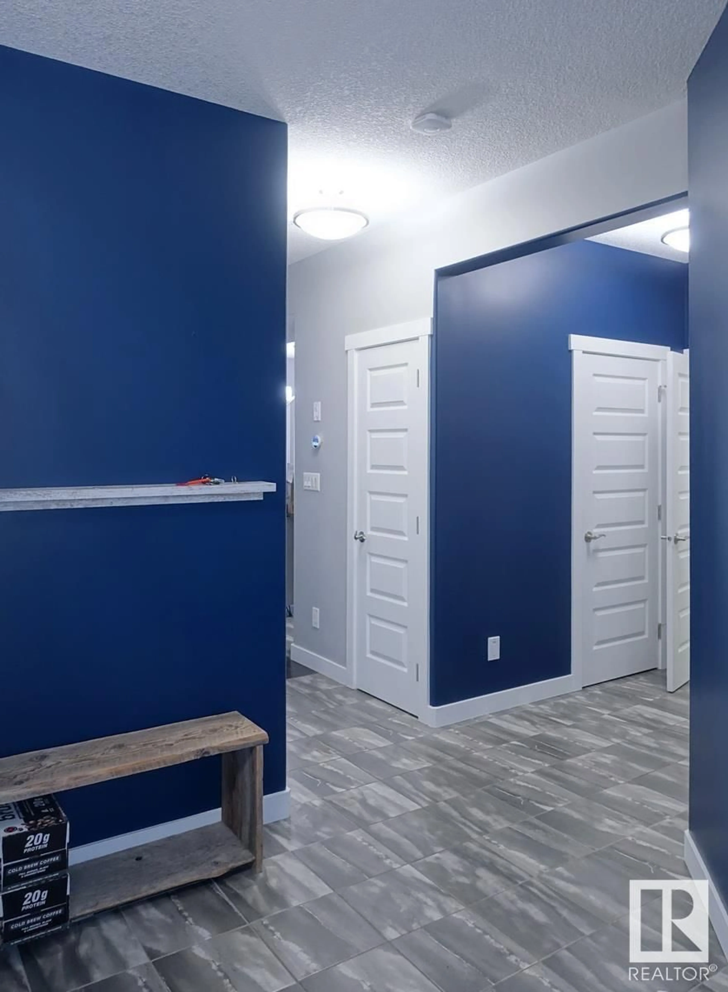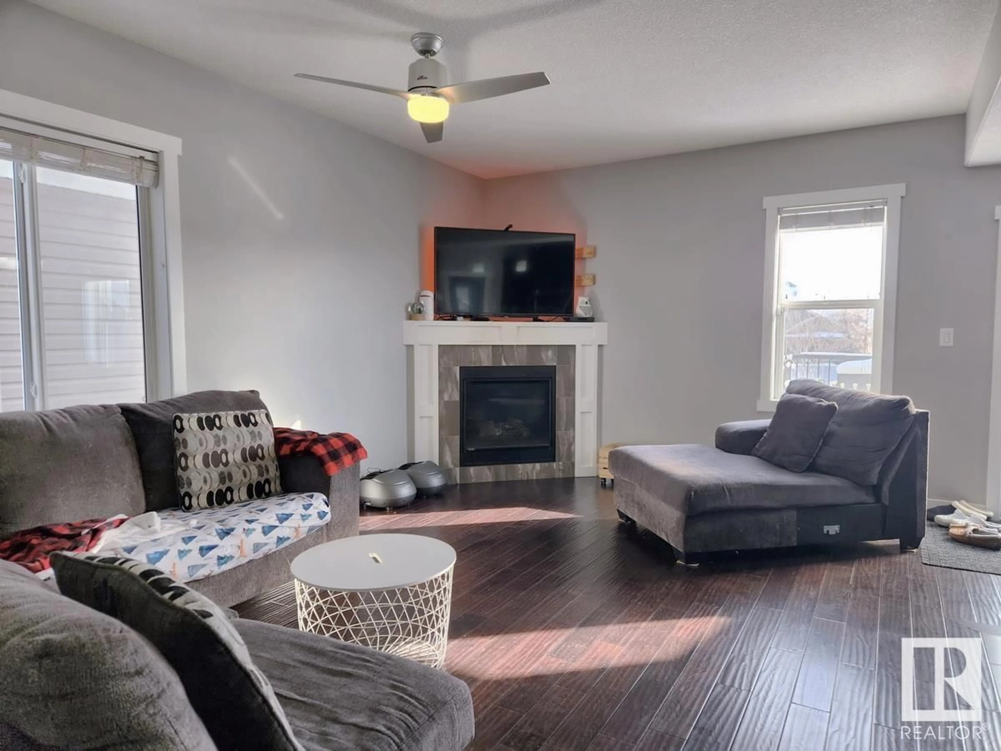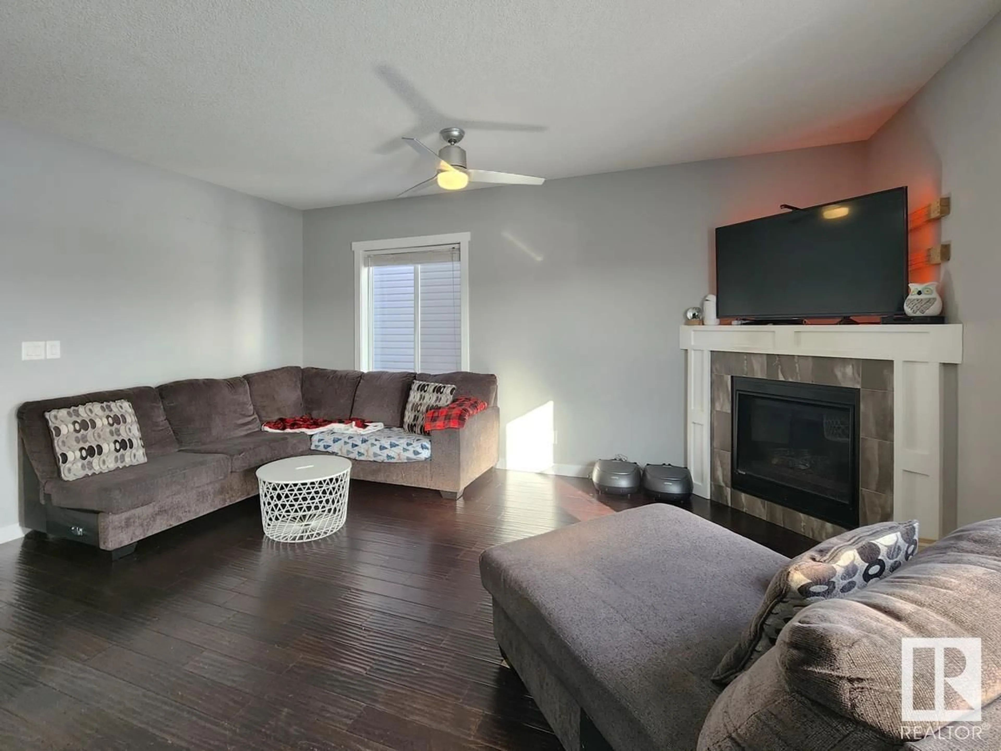37 RICHMOND LI, Fort Saskatchewan, Alberta T8L0S2
Contact us about this property
Highlights
Estimated ValueThis is the price Wahi expects this property to sell for.
The calculation is powered by our Instant Home Value Estimate, which uses current market and property price trends to estimate your home’s value with a 90% accuracy rate.Not available
Price/Sqft$292/sqft
Est. Mortgage$1,889/mo
Tax Amount ()-
Days On Market2 days
Description
A fantastic layout in this spacious, air conditioned 2 storey home in Southfort! The main floor layout features a open design with 9' ceilings & lots of natural light from big East facing windows. The quartz kitchen boasts a large eating bar island, corner pantry, stainless steel appliances dining area + back yard view. The big living room has engineered hardwood and a corner gas fireplace. A welcoming front entry, 2pc bathroom & mudroom round it out. Upstairs is the king-sized primary bedroom suite with walk in closet and dual vanity, 5pc ensuite bathroom. The 2nd & 3rd bedroom are both large plus a walk-in closet in the 3rd bedroom. Laundry, a 4 pc bathroom & desk nook as well. The fully finished basement has a full kitchen, 4th bedroom, 3pc bathroom, separate laundry and a dedicated side entrance for a potential in-law suite. A double attached garage, central A/C, 2 tier deck in the fully fenced yard and this home is ready for you. Close to schools, amenities, highway access, activity trails and more. (id:39198)
Property Details
Interior
Features
Basement Floor
Bedroom 4
3.64 m x 2.98 mSecond Kitchen
2.99 m x 2.06 mRecreation room
2.99 m x 2.06 mExterior
Parking
Garage spaces 4
Garage type Attached Garage
Other parking spaces 0
Total parking spaces 4
Property History
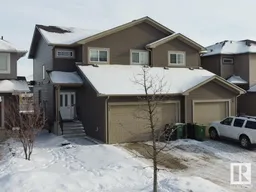 35
35
