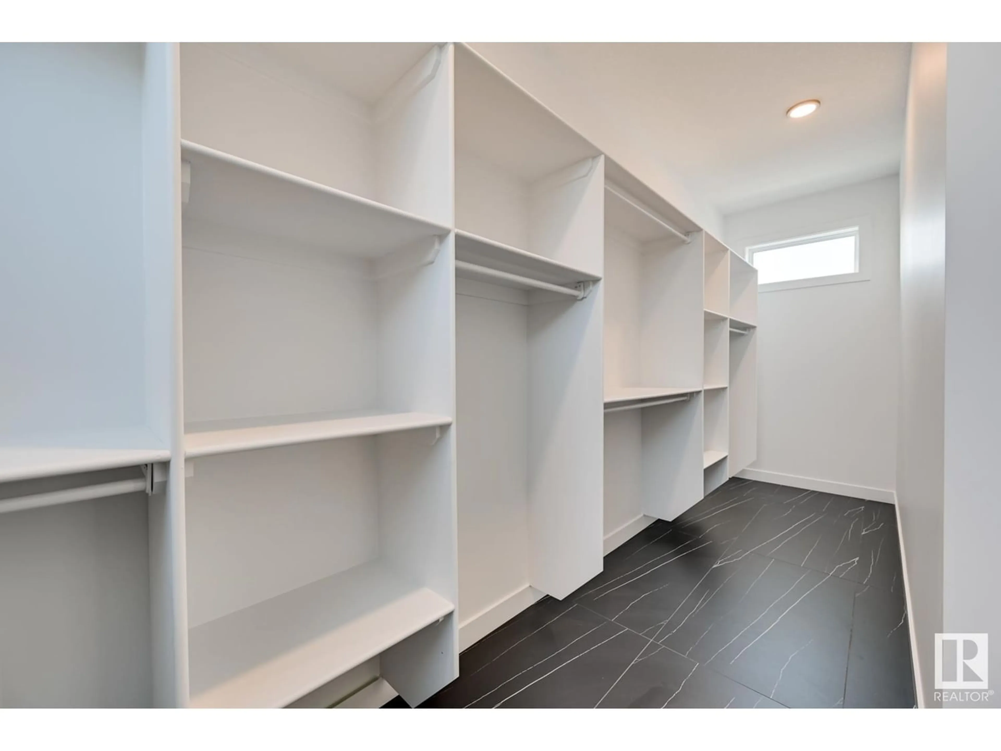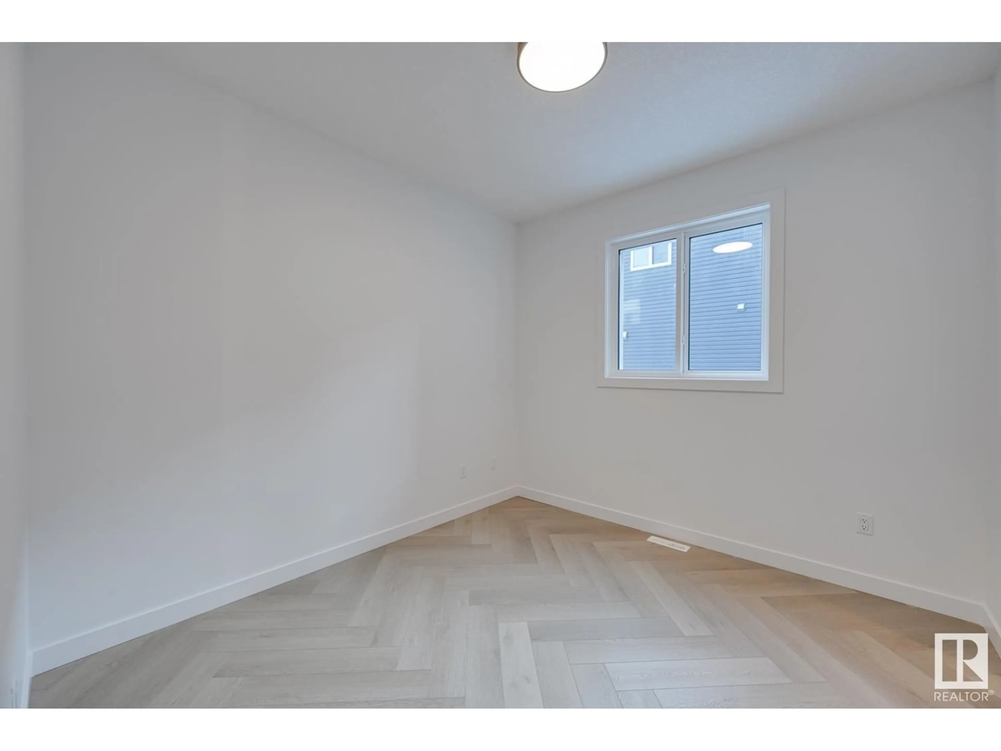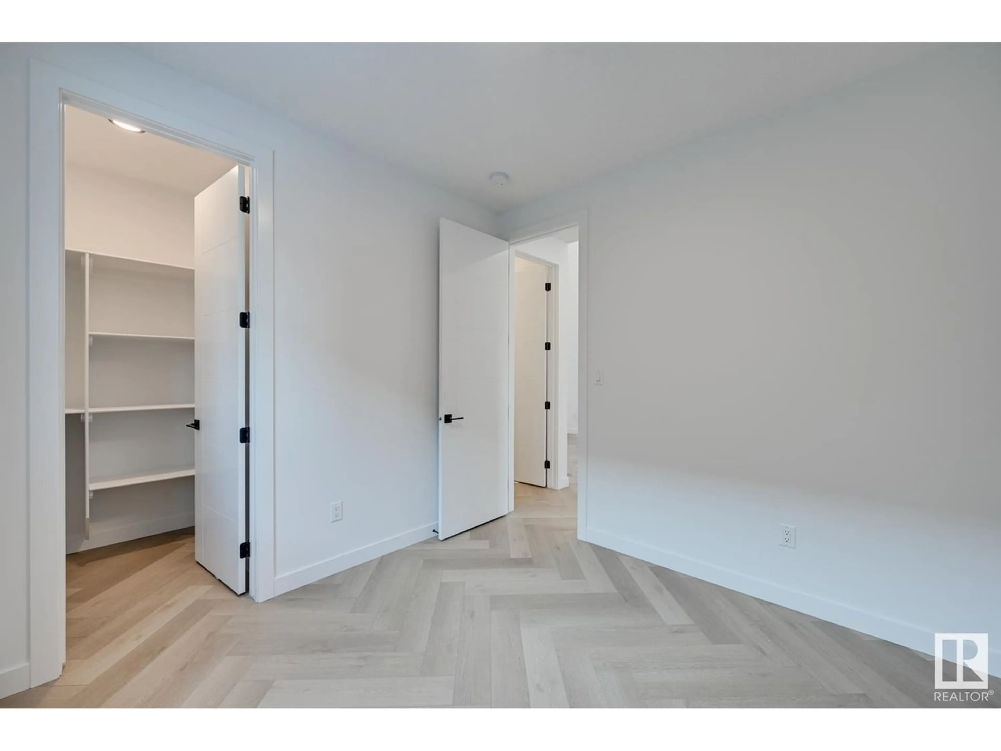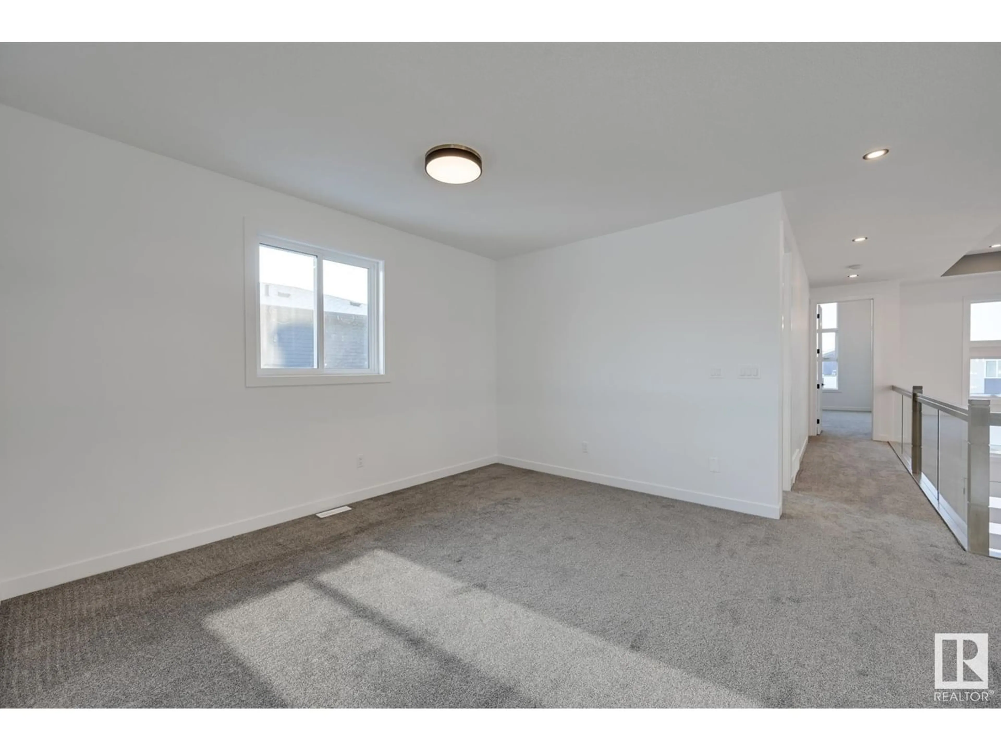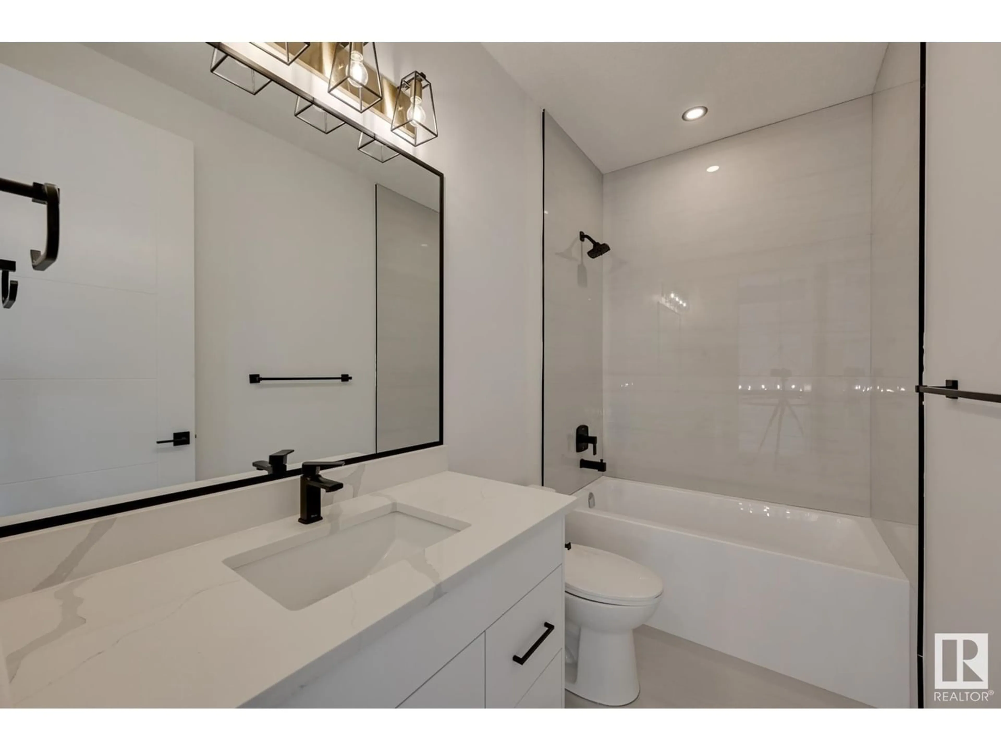341 MEADOWVIEW DR, Fort Saskatchewan, Alberta T8L0Y4
Contact us about this property
Highlights
Estimated ValueThis is the price Wahi expects this property to sell for.
The calculation is powered by our Instant Home Value Estimate, which uses current market and property price trends to estimate your home’s value with a 90% accuracy rate.Not available
Price/Sqft$262/sqft
Est. Mortgage$2,963/mo
Tax Amount ()-
Days On Market307 days
Description
You will be sure to be amazed at the custom built beautiful home. Comes with a triple car garage where the single door is 9' wide and 10' high and 2 floor drains in the concrete. The living room and the great room have 18' high ceilings. This home also comes with a side separate entrance. A full 4 piece bath on the main floor where the den could easily be a bedroom if you need the 4th bedroom as there is a walk in closet as well. The pantry is sure to impress as it is massive. The kitchen once installed will be from floor to ceiling and from the kitchen leading into the dinning room, lots of cabinets and counterspace. The fireplace wall is also 18' high. Upstairs you will find 3 bedrooms including the primary with a massive walk in closet and 5 piece ensuite. The laundry room is nice that will come with cabinets and a sink. And nice size bonus room. The deck is included and spans the width of the back of the home. (id:39198)
Property Details
Interior
Features
Main level Floor
Dining room
3.1 m x 4.06 mDen
3.05 m x 3.2 mKitchen
3.66 m x 3.3 mLiving room
4.87 m x 3.75 mExterior
Parking
Garage spaces 6
Garage type Attached Garage
Other parking spaces 0
Total parking spaces 6
Property History
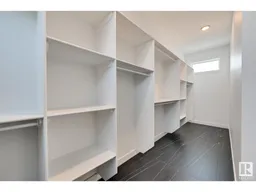 51
51
