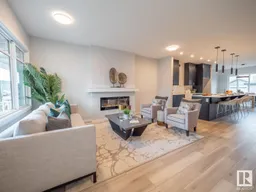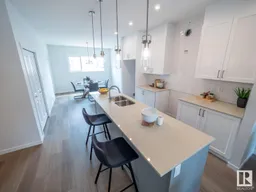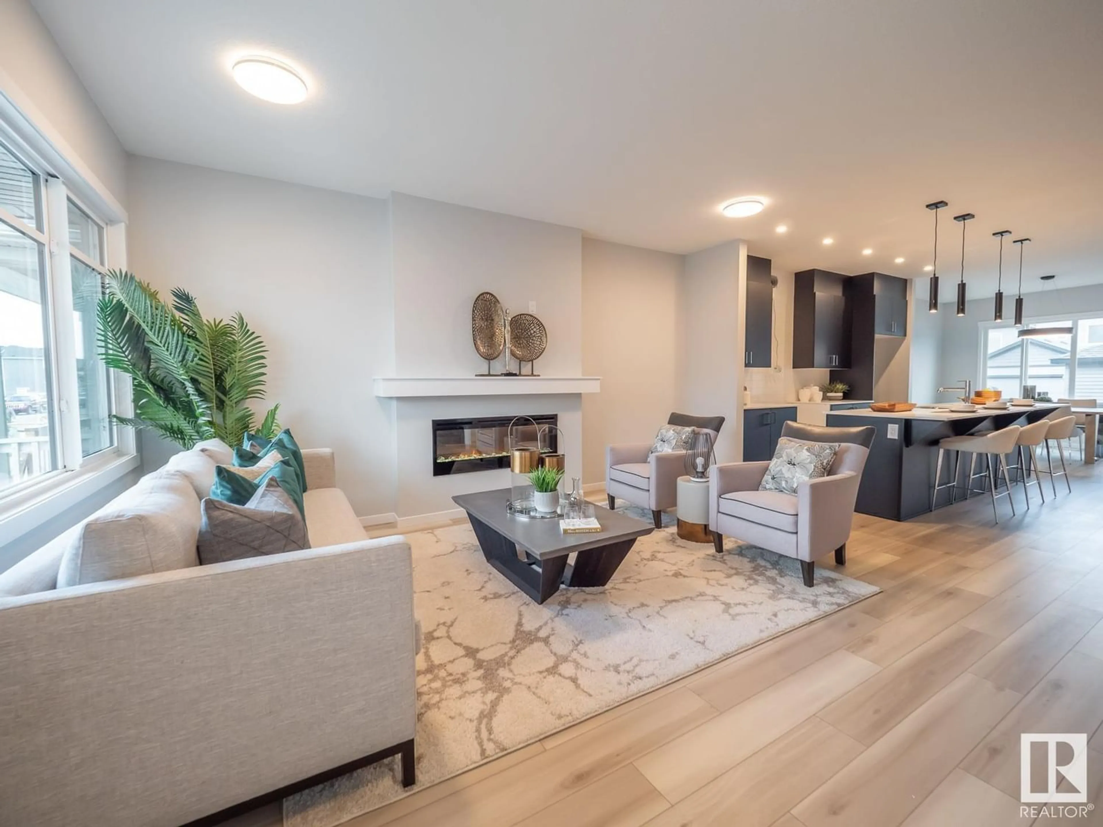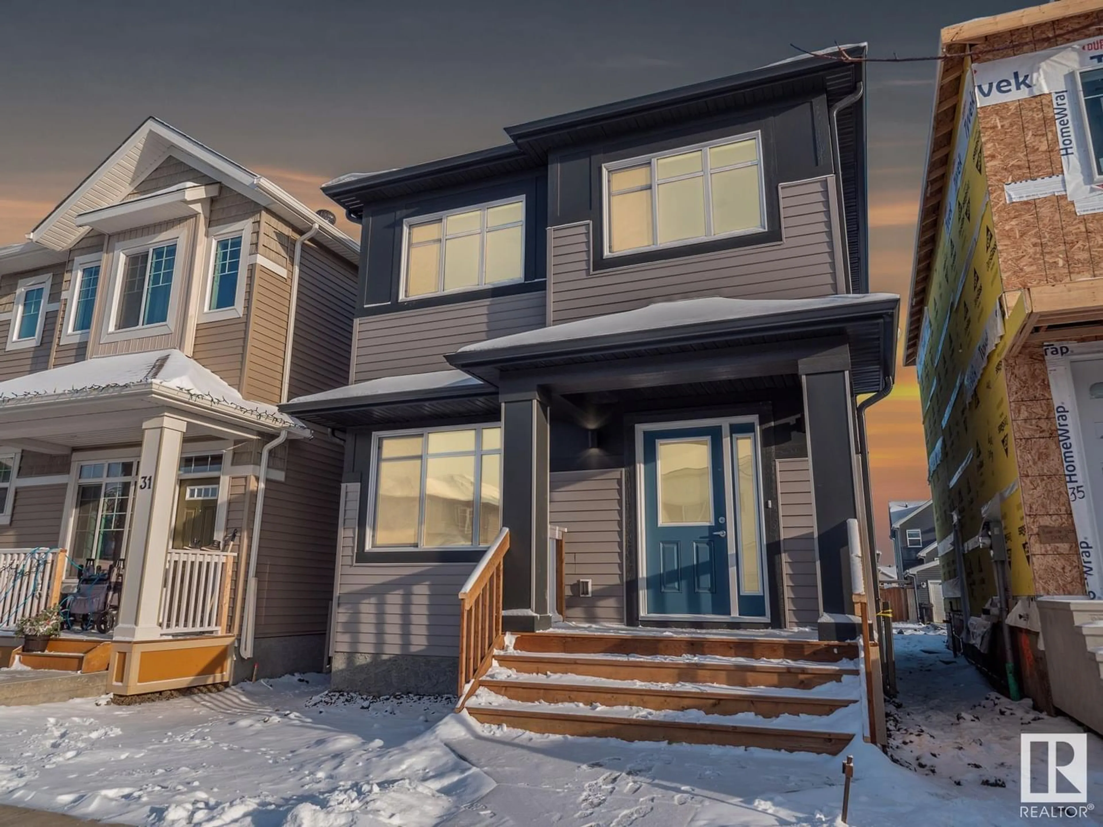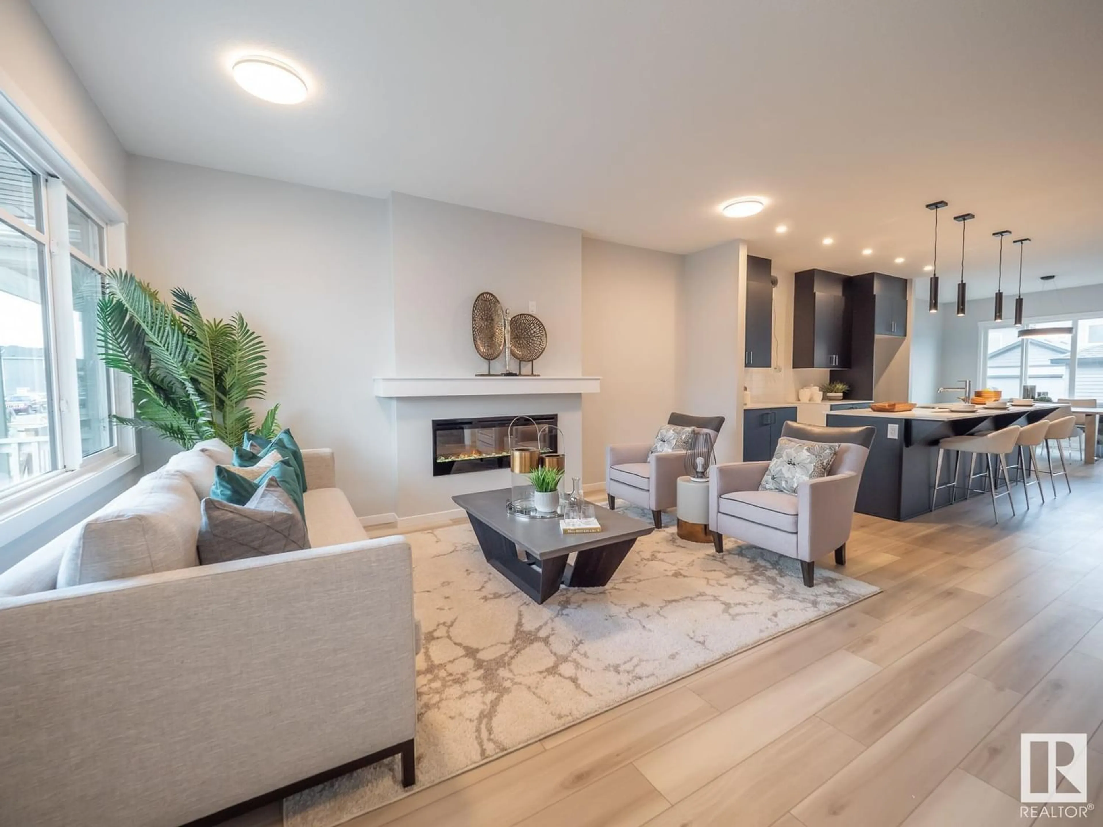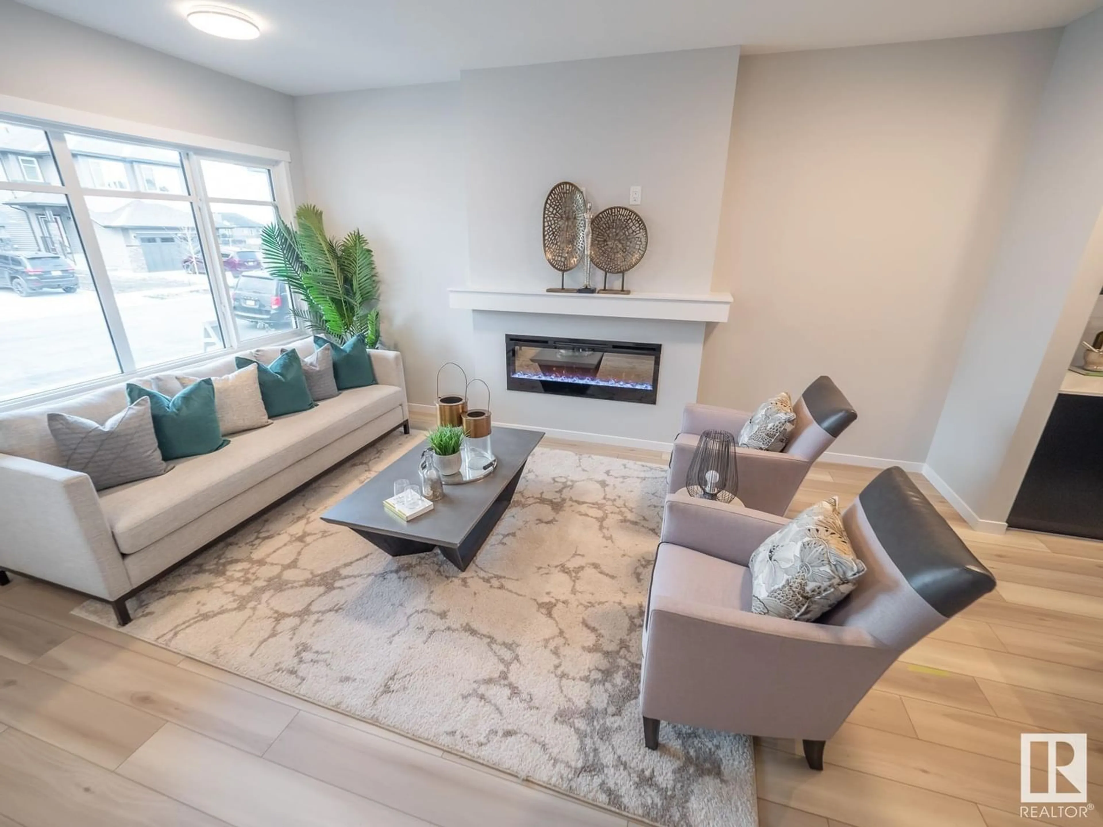33 DORAIS WY, Fort Saskatchewan, Alberta T8L0Y9
Contact us about this property
Highlights
Estimated ValueThis is the price Wahi expects this property to sell for.
The calculation is powered by our Instant Home Value Estimate, which uses current market and property price trends to estimate your home’s value with a 90% accuracy rate.Not available
Price/Sqft$241/sqft
Est. Mortgage$1,716/mo
Tax Amount ()-
Days On Market354 days
Description
Discover the future of comfortable living in an exquisite Impact home. The main floor & basement, boasting 9-ft ceilings, opens into an inviting open-concept kitchen featuring ceramic tile backsplash, beautiful stainless-steel appliances, luxurious quartz countertops, & premium cabinets. The kitchen seamlessly connects to the cozy living room, complete w/ an electric fireplace, & an elegant dining area. Rounding out this floor, you'll find a mudroom w/ a convenient laundry area & a half bath. Ascend the staircase to the upper level, where you'll encounter the primary bedroom, complete w/ a 4-piece ensuite & a spacious walk-in closet. Two additional bedrooms, a main bathroom, & a bonus room add to the functionality of this level. With their unwavering commitment to craftsmanship & quality, each Impact Home is meticulously designed. Rest assured, all our homes are protected by the Alberta New Home Warranty Program, providing you with peace of mind for your investment. (id:39198)
Property Details
Interior
Features
Main level Floor
Living room
Dining room
Kitchen
Laundry room
Property History
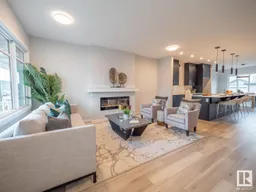 27
27