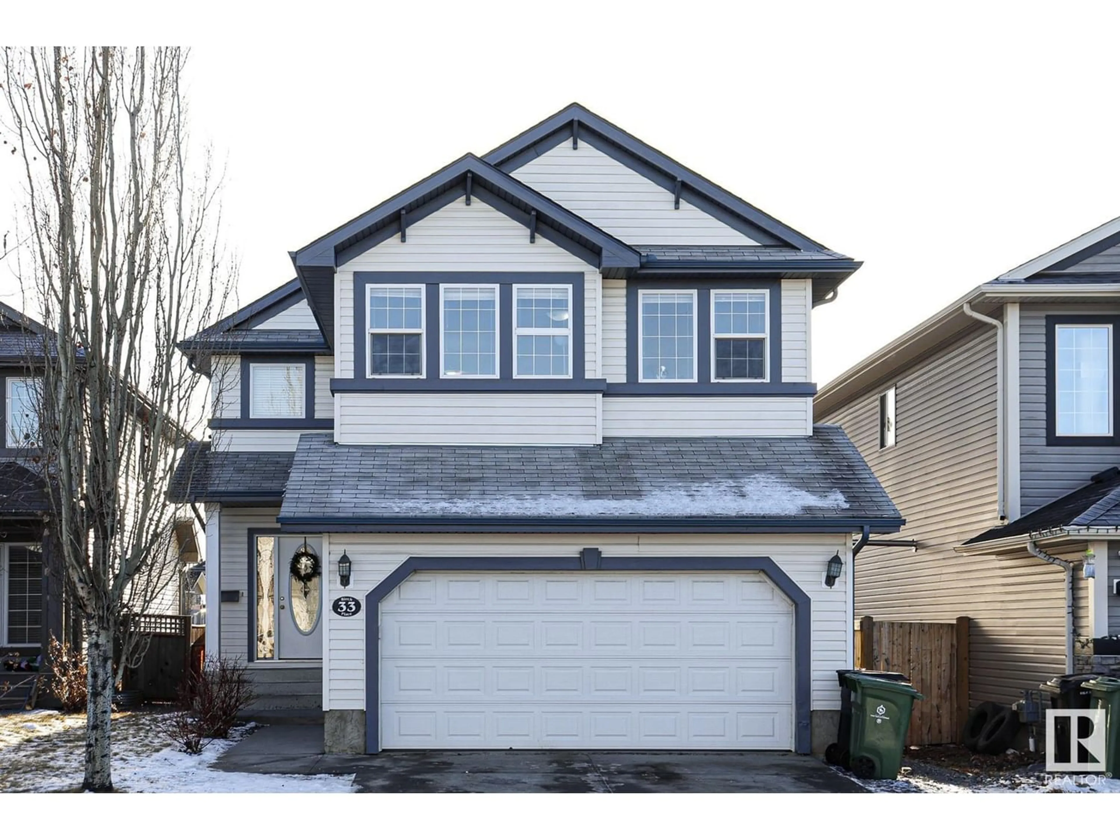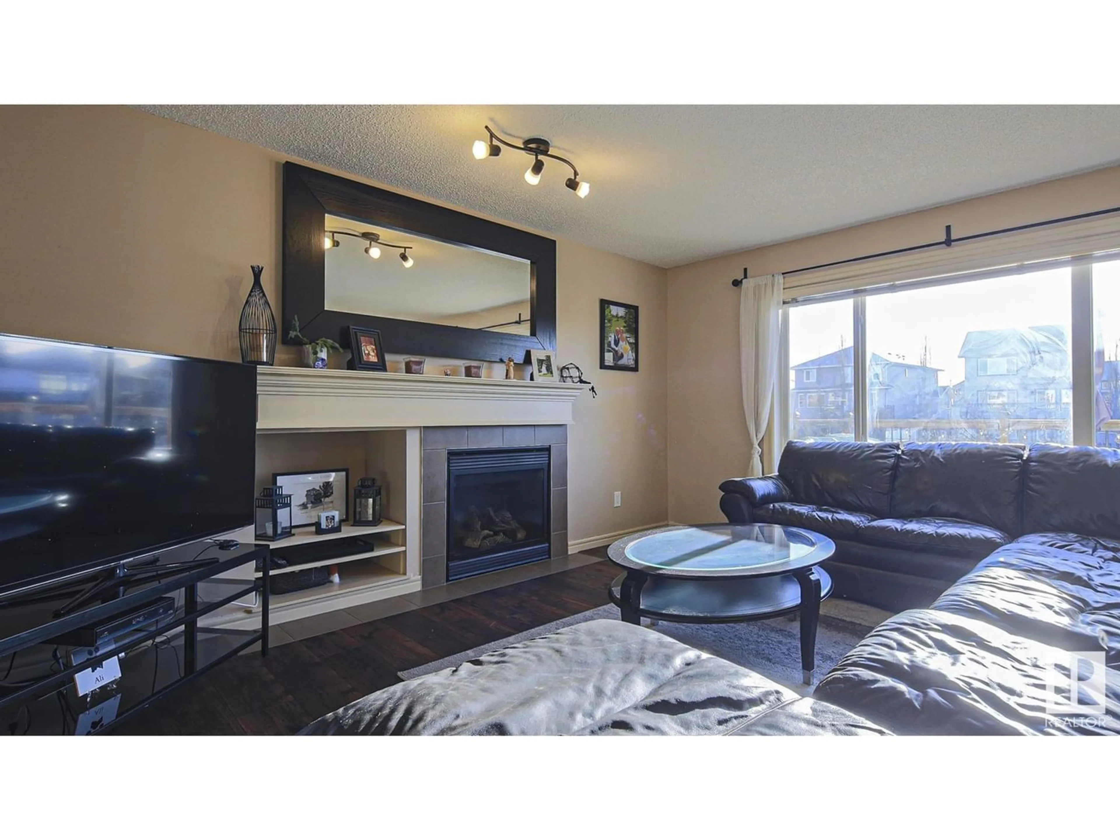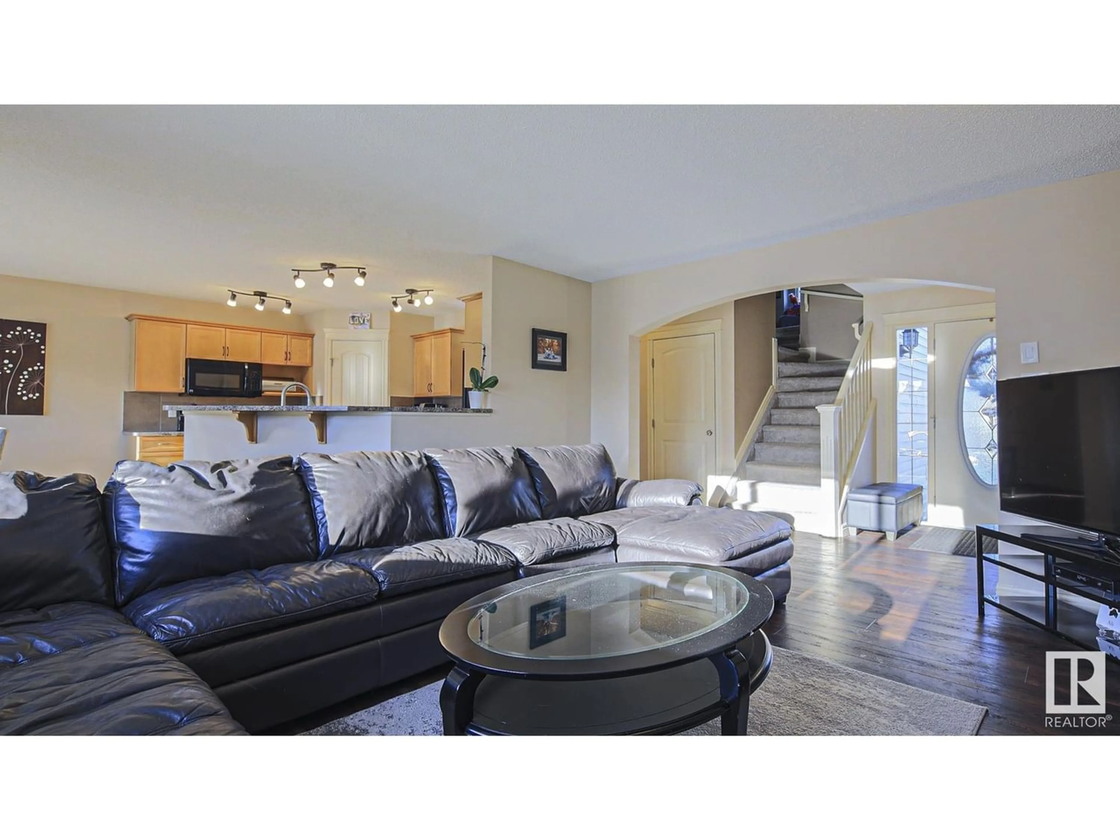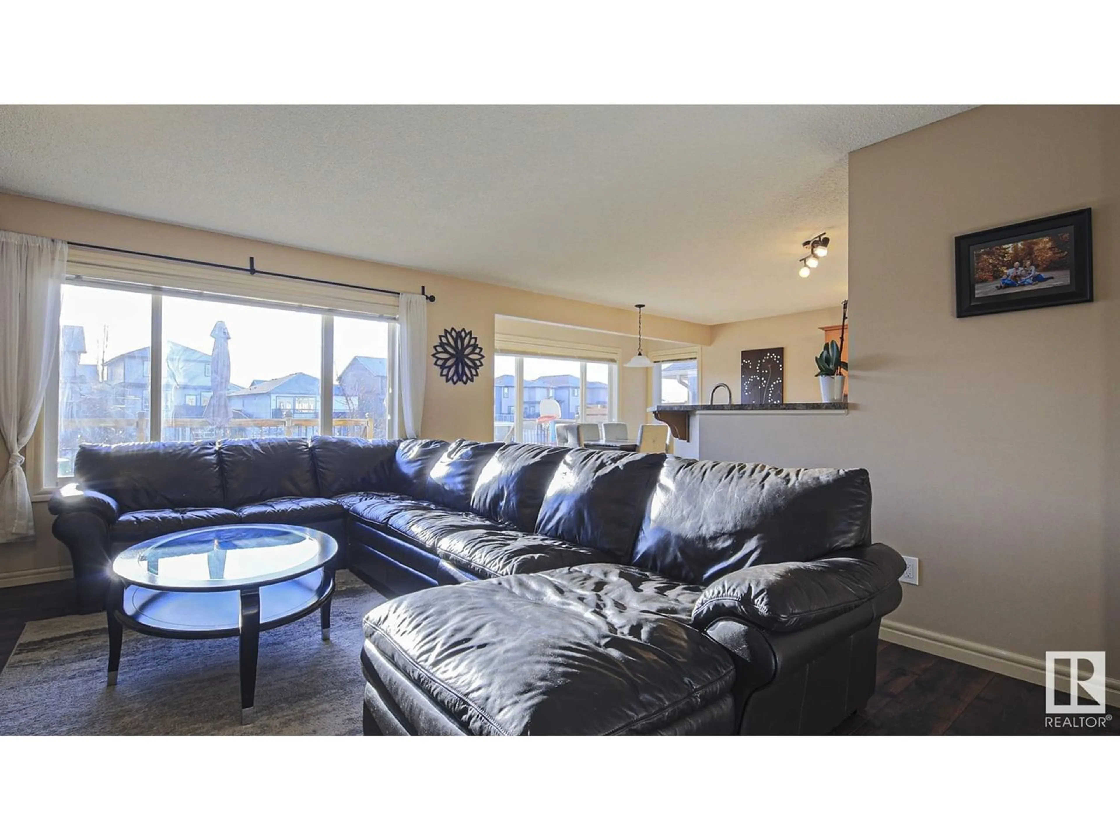33 BIRCH PL, Fort Saskatchewan, Alberta T8L0A5
Contact us about this property
Highlights
Estimated ValueThis is the price Wahi expects this property to sell for.
The calculation is powered by our Instant Home Value Estimate, which uses current market and property price trends to estimate your home’s value with a 90% accuracy rate.Not available
Price/Sqft$224/sqft
Est. Mortgage$1,933/mo
Tax Amount ()-
Days On Market1 year
Description
Super bright and sunny well maintained 2 Story in WestPark with a beautiful south facing backyard and huge deck backing a green space. This home is fully finished! Featuring an open concept main floor, 4 bedrooms (3 up), 3.5 bathrooms, large bonus room upstairs, big family room downstairs with a bedroom and full bathroom - perfect for a growing family. Carpet and vinyl flooring replaced 3 years ago! Incredible location close to parks, the river valley, schools, transit and shopping with quick access to Hwys 21 & 15. The double attached garage easily fits 2 vehicles and the yard has quick access to walkway behind leading to a playground (1 minute walk) and the river valley (5 minute walk). (id:39198)
Property Details
Interior
Features
Upper Level Floor
Bonus Room
Primary Bedroom
Bedroom 2
Bedroom 3
Property History
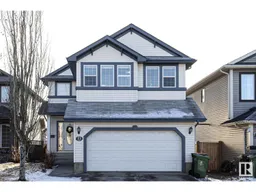 50
50
