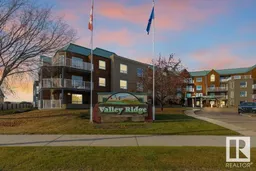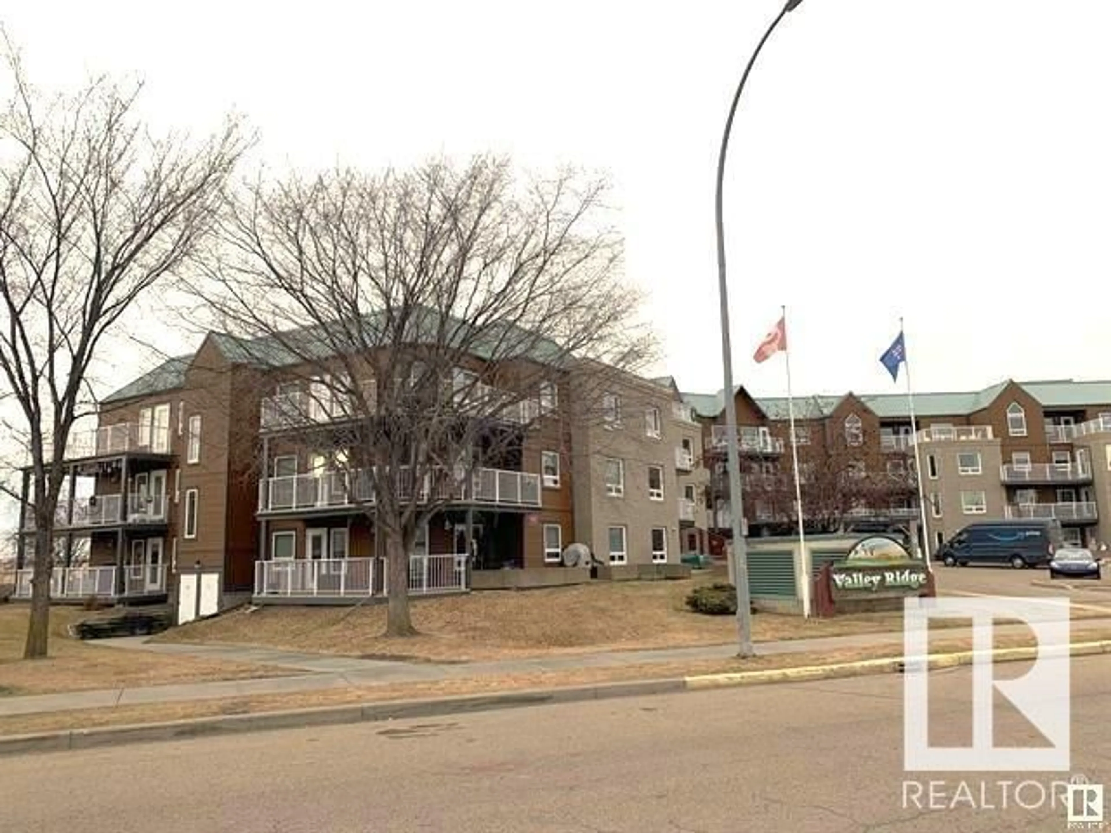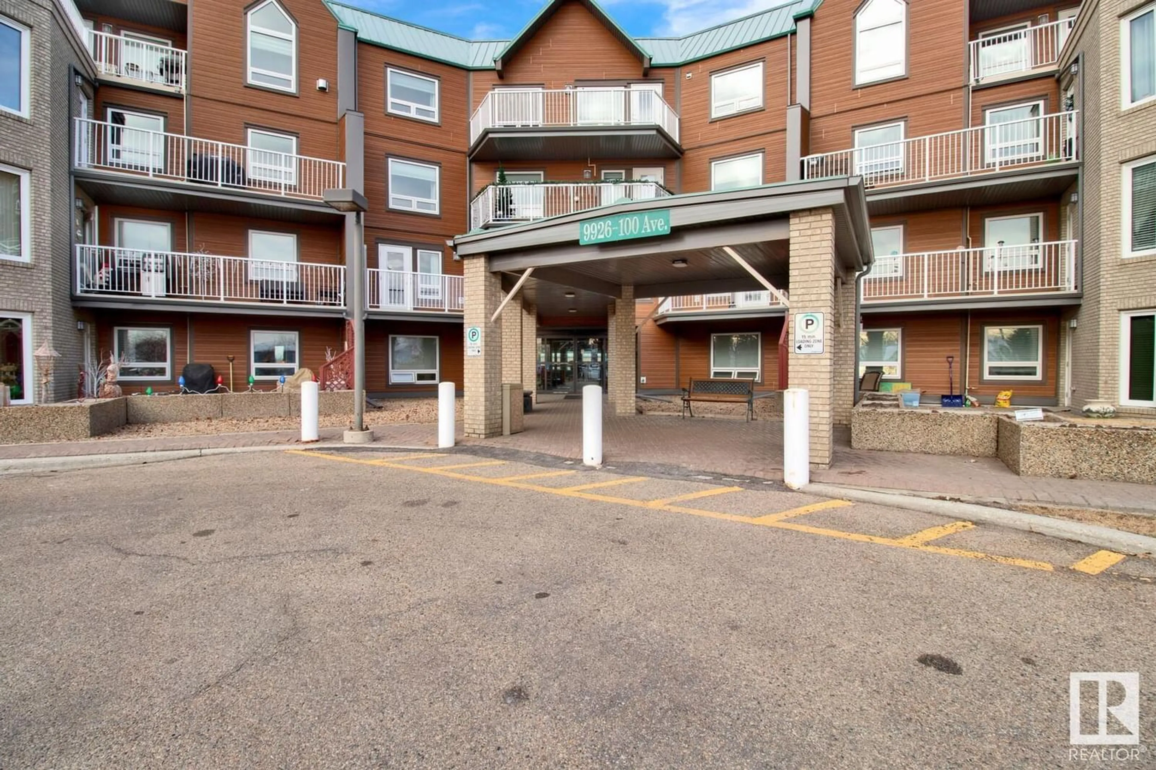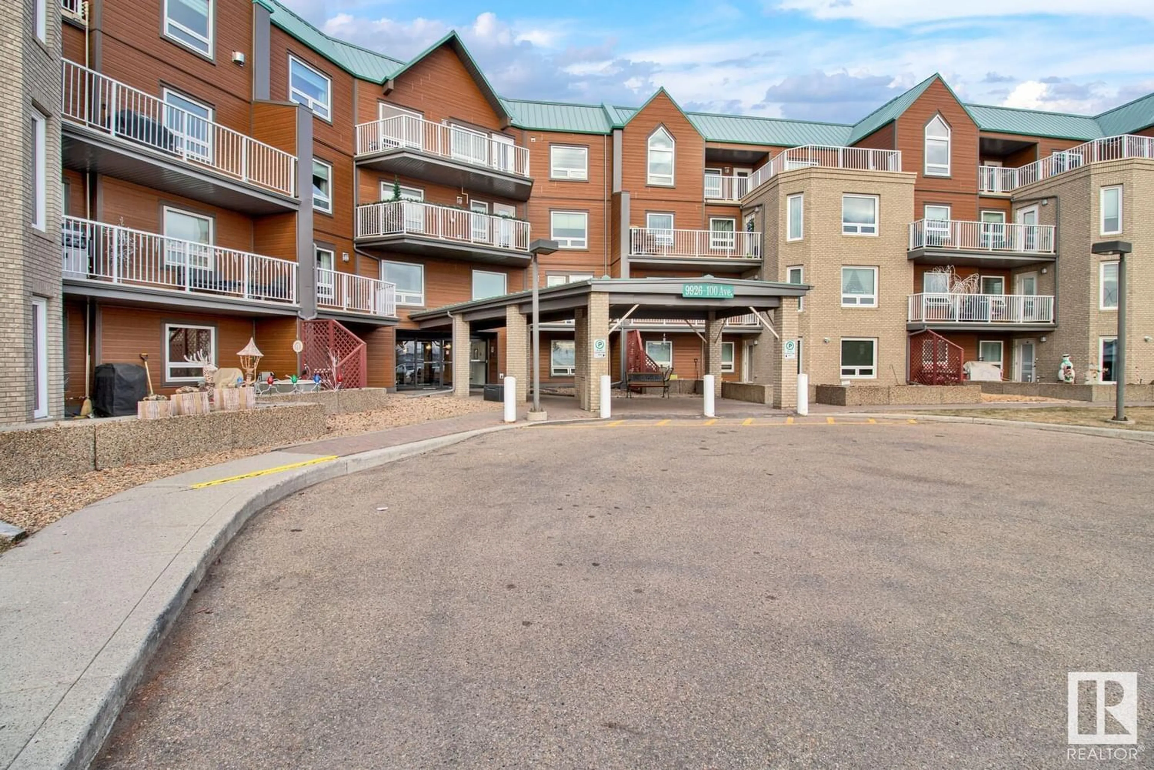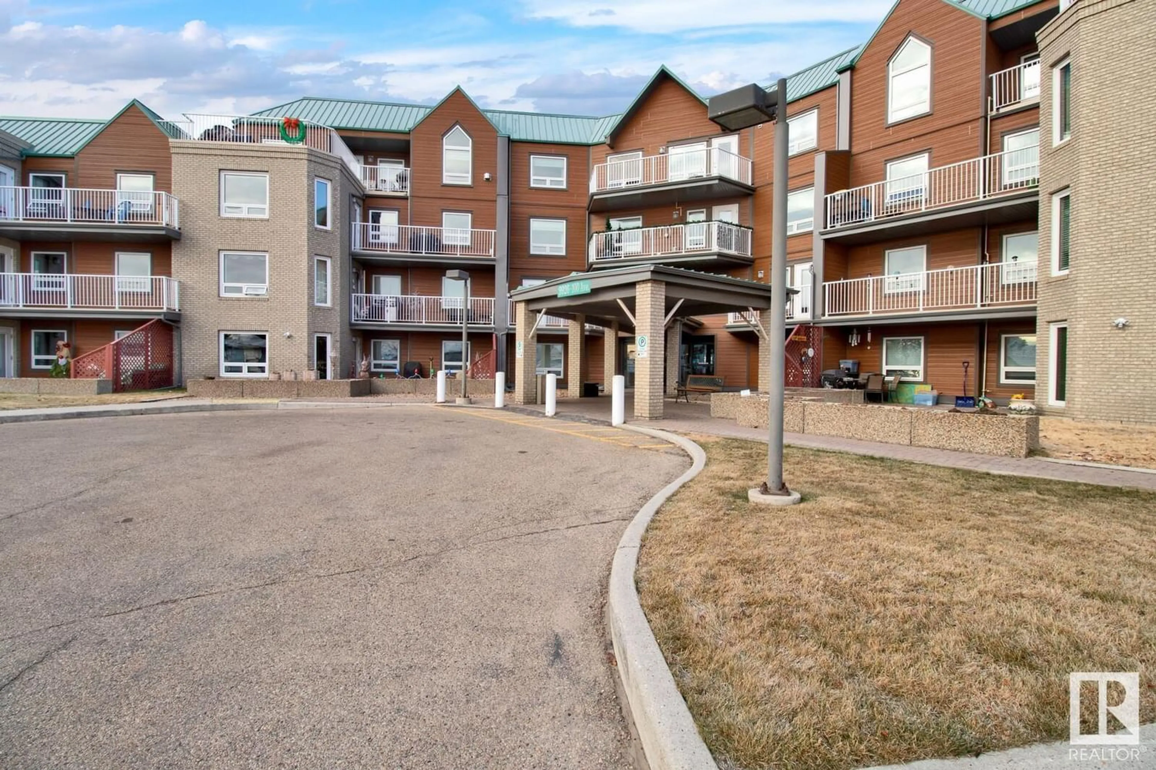#313 9926 100 AV, Fort Saskatchewan, Alberta T8L4E3
Contact us about this property
Highlights
Estimated ValueThis is the price Wahi expects this property to sell for.
The calculation is powered by our Instant Home Value Estimate, which uses current market and property price trends to estimate your home’s value with a 90% accuracy rate.Not available
Price/Sqft$221/sqft
Est. Mortgage$858/mo
Maintenance fees$609/mo
Tax Amount ()-
Days On Market1 year
Description
These desirable Valley Ridge homes just dont come up for sale very often. Located in our scenic river valley, adjacent to our city wide walking trial systems. Walking distance to downtown shopping, grocery stores, farmers market, festival parks, banks, public transportation and historical sites. Breathtaking river Valley views from all rooms and private balcony. North facing unit lets in an abundance of natural light. Rich oak galley style kitchen with sunshine ceiling and pass through too large dinette adjoining the large living room. There is one bedroom and additional den - or optional spare bedroom. Four piece bath. In suite laundry with extra storage washer and dryer and freezer. Balcony has a gas BBQ hook up. Building offers heated underground parking, including a caged storage area. Also offers social rooms, a car wash, wood working room, elevator, guest suite, and much more. This well kept home is a secure building with 50+age restrictions, ideal for adult living in the heart of Fort Saskatchewan (id:39198)
Property Details
Interior
Features
Main level Floor
Living room
4.73 m x 3.93 mKitchen
Dining room
3.88 m x 2.85 mLaundry room
2.72 m x 2.12 mCondo Details
Inclusions
Property History
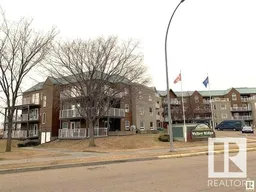 43
43