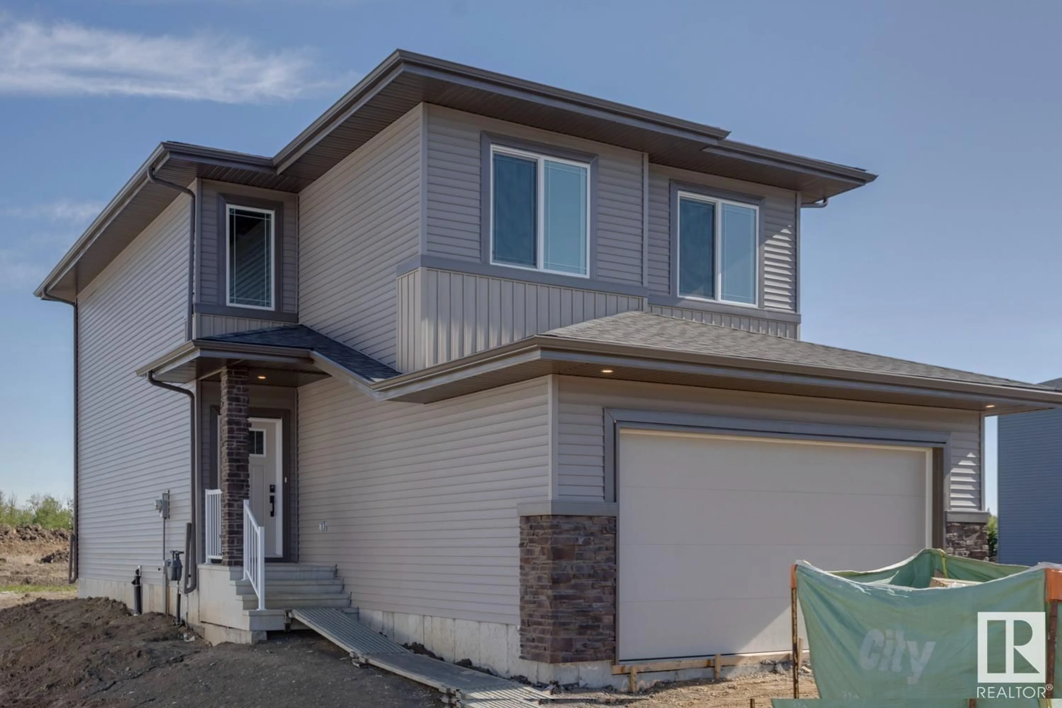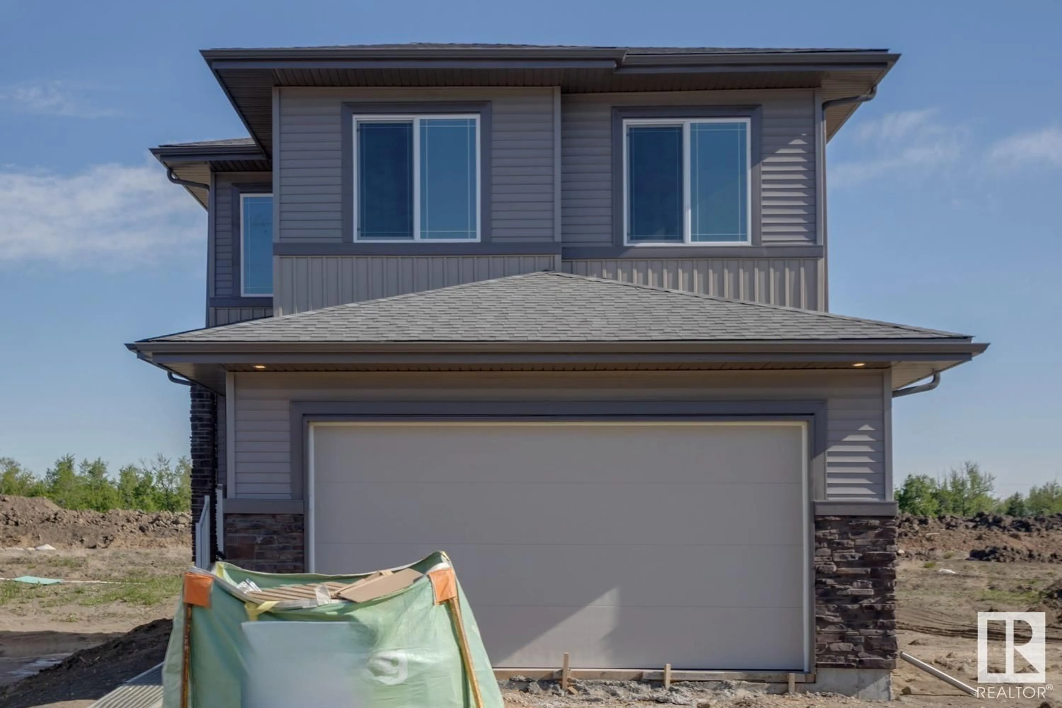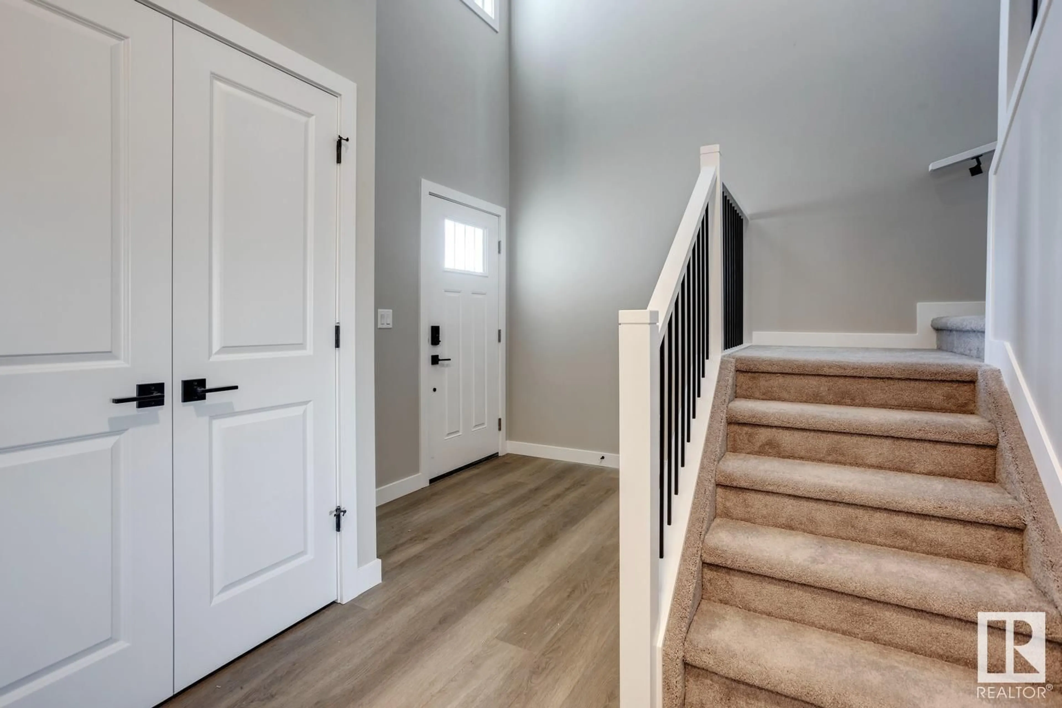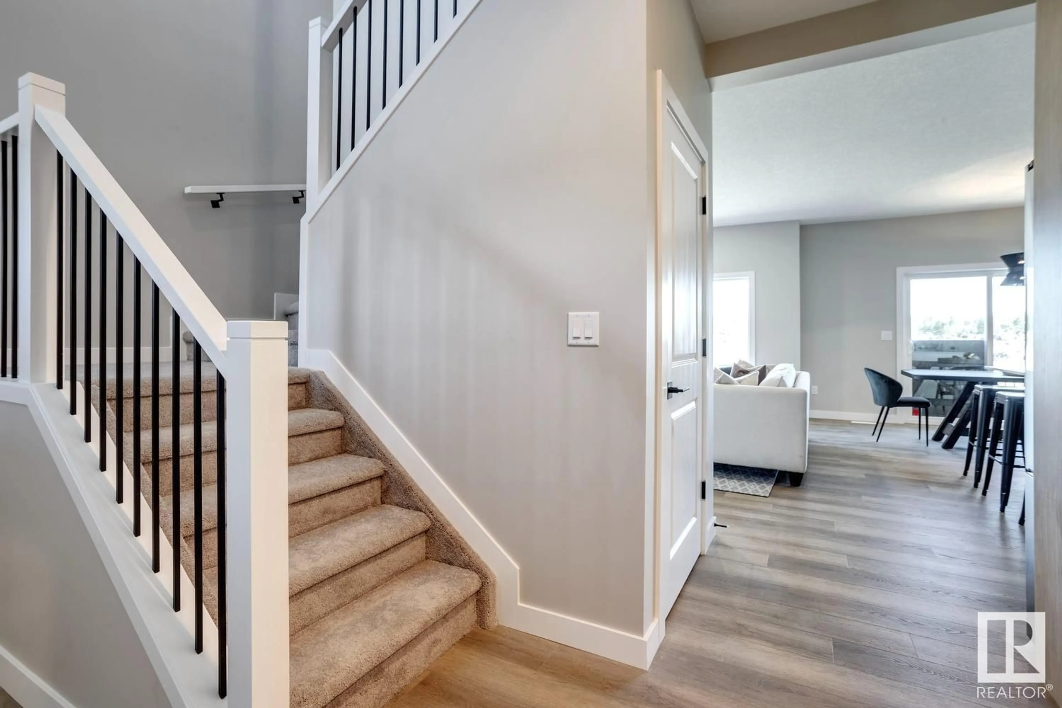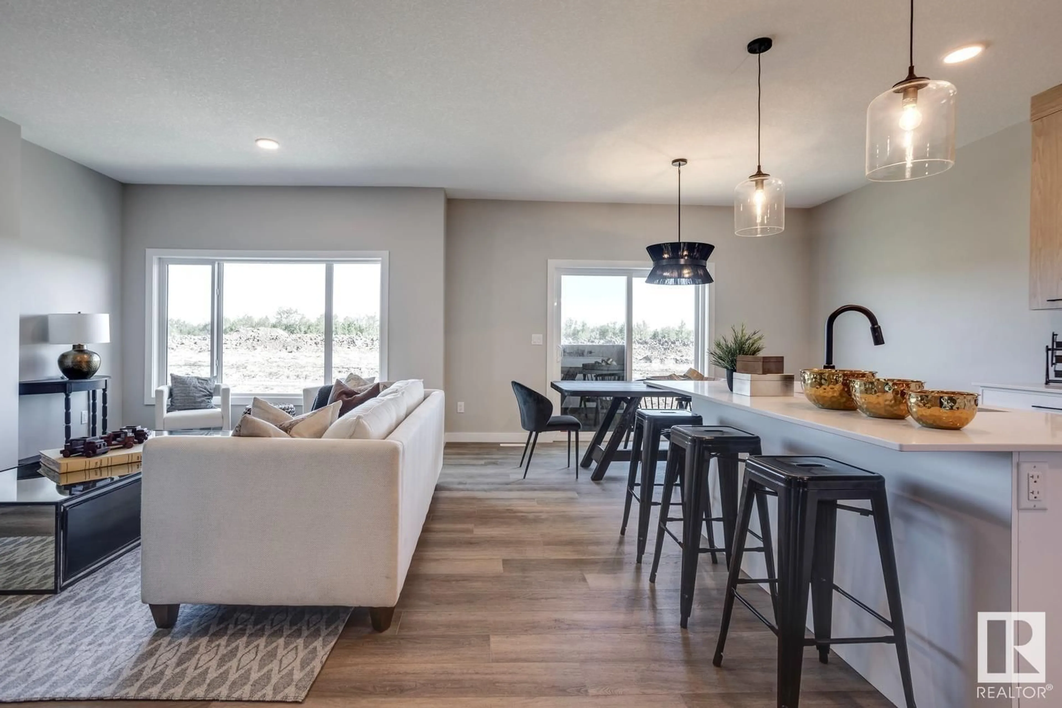29 WAVERLY WY, Fort Saskatchewan, Alberta T8L0H8
Contact us about this property
Highlights
Estimated ValueThis is the price Wahi expects this property to sell for.
The calculation is powered by our Instant Home Value Estimate, which uses current market and property price trends to estimate your home’s value with a 90% accuracy rate.Not available
Price/Sqft$312/sqft
Est. Mortgage$2,547/mo
Tax Amount ()-
Days On Market58 days
Description
Welcome to your dream home in Fort Saskatchewan! This stunning two-storey residence boasts over 1800 sqft of spacious living. As you step inside, you're greeted by a charming foyer that leads to an open-concept kitchen, living, and dining area, complete with an inviting electric fireplaceperfect for cozy gatherings. The kitchen features an eating bar and a large pantry, with a convenient mudroom connecting to the double attached garage for easy grocery unloading. Upstairs, enjoy a generous bonus room, a laundry room, and two well-appointed bedrooms that share a modern 4-piece bath. The primary bedroom is a true retreat, showcasing a luxurious 5-piece ensuite with his and her sinks, a soaking tub, a stand-up shower, and a spacious walk-in closet. This home combines style, comfort, and functionality, making it the ideal place for you and your family. Don't miss out on this incredible opportunity! *Photos are representative* (id:39198)
Property Details
Interior
Features
Main level Floor
Dining room
3.98 m x 3.21 mKitchen
3.75 m x 3.39 mMud room
1.91 m x 3.57 mLiving room
3.8 m x 4.72 m
