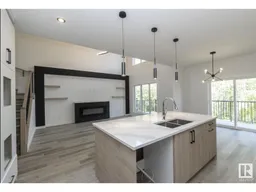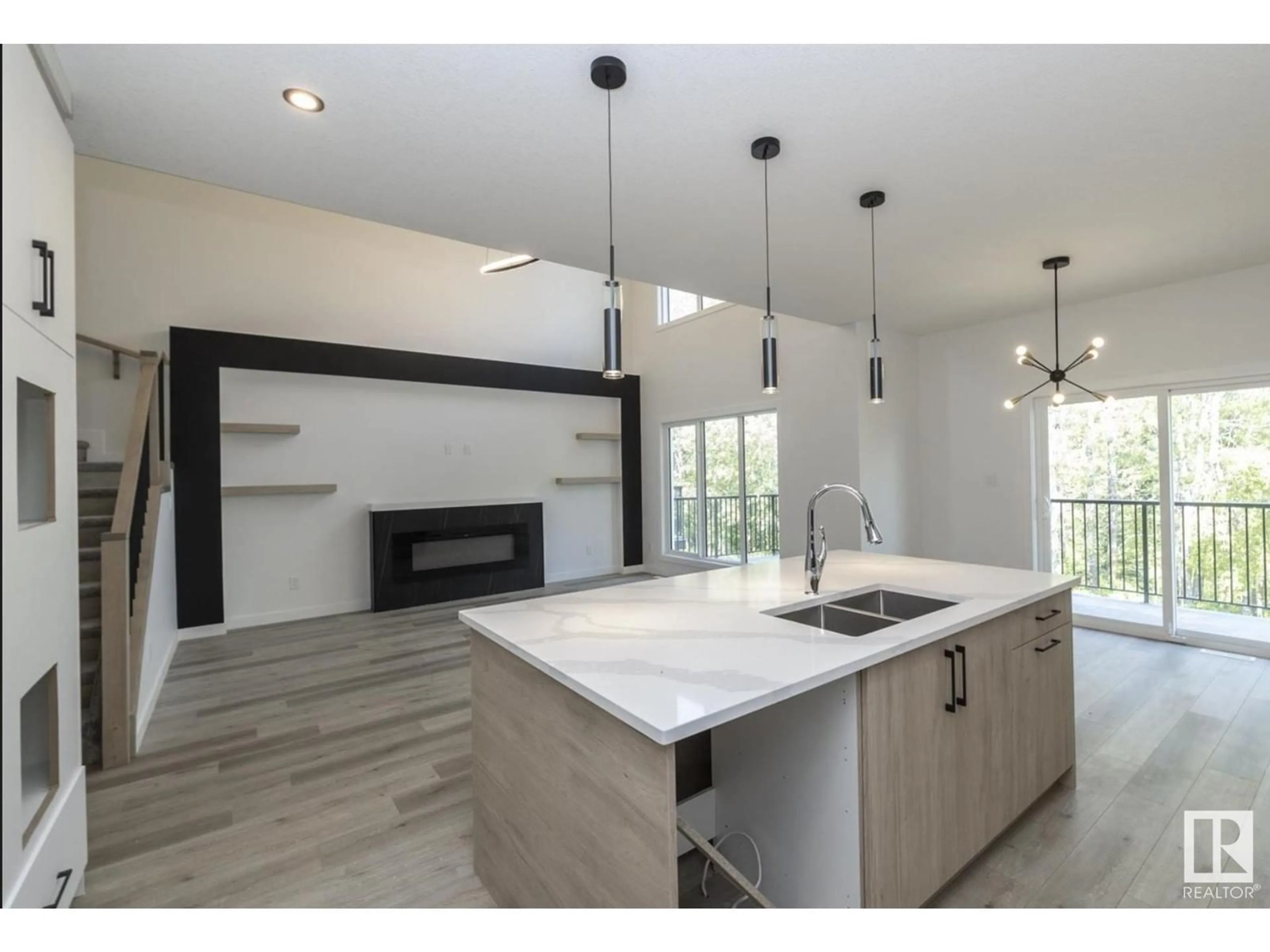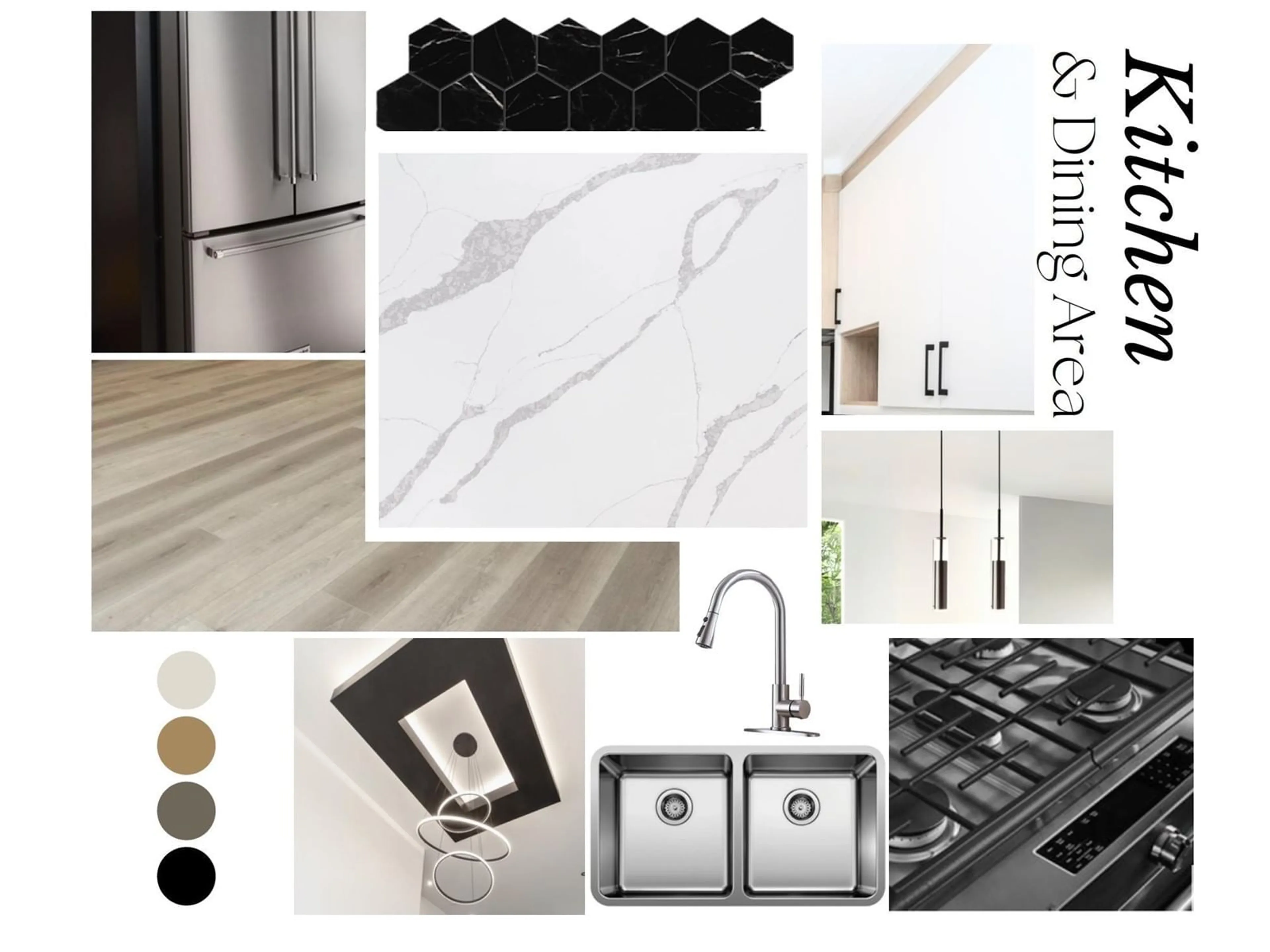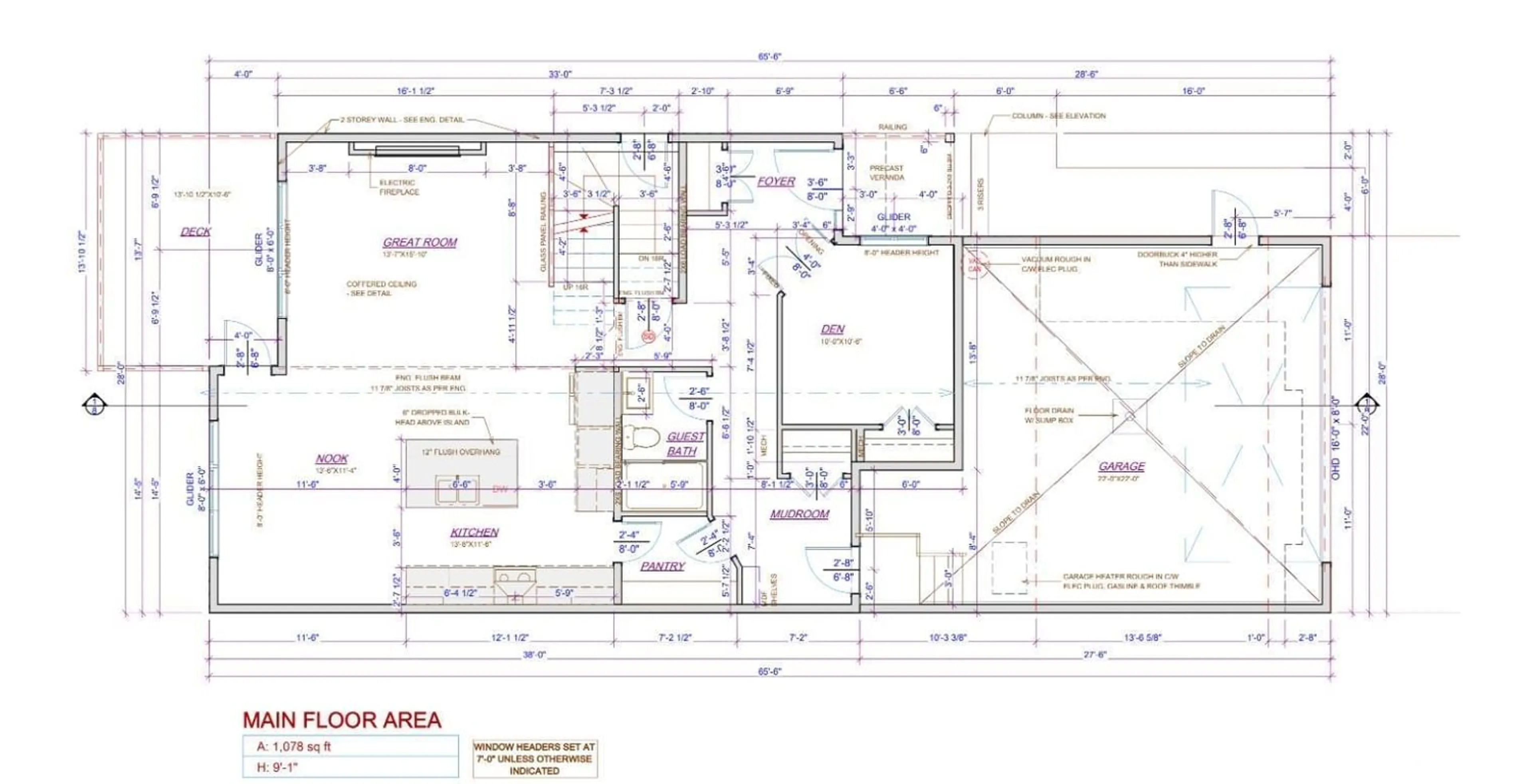29 EDEN LI, Fort Saskatchewan, Alberta T8L0M9
Contact us about this property
Highlights
Estimated ValueThis is the price Wahi expects this property to sell for.
The calculation is powered by our Instant Home Value Estimate, which uses current market and property price trends to estimate your home’s value with a 90% accuracy rate.$681,000*
Price/Sqft$266/sqft
Days On Market50 days
Est. Mortgage$2,576/mth
Tax Amount ()-
Description
Welcome to this stunning newly built home! Enter through the spacious mudroom to be greeted by sleek modern light fixtures, gleaming floors, and large windows. Enjoy working from home with the privacy of a main floor den. The heart of the home is the kitchen, boasting an abundance of cabinets and an inviting eating bar. The open-concept layout leads to a breathtaking great room, where an open-to-above design and glass railing create a sense of grandeur and openness. Upstairs, the luxurious master bedroom is a true sanctuary, featuring a spa-like ensuite with a soaker tub and a glass surround shower. Two additional bedrooms provide ample space for family or guests, while a versatile bonus room offers endless possibilities for a playroom, media room, or additional living space. The convenience of an upstairs laundry room adds to the home's practicality. This exceptional home is designed to meet all your needs with style and comfort. Dont miss the opportunity to make it yours! (id:39198)
Property Details
Interior
Features
Main level Floor
Living room
Dining room
Kitchen
Den
Property History
 7
7


