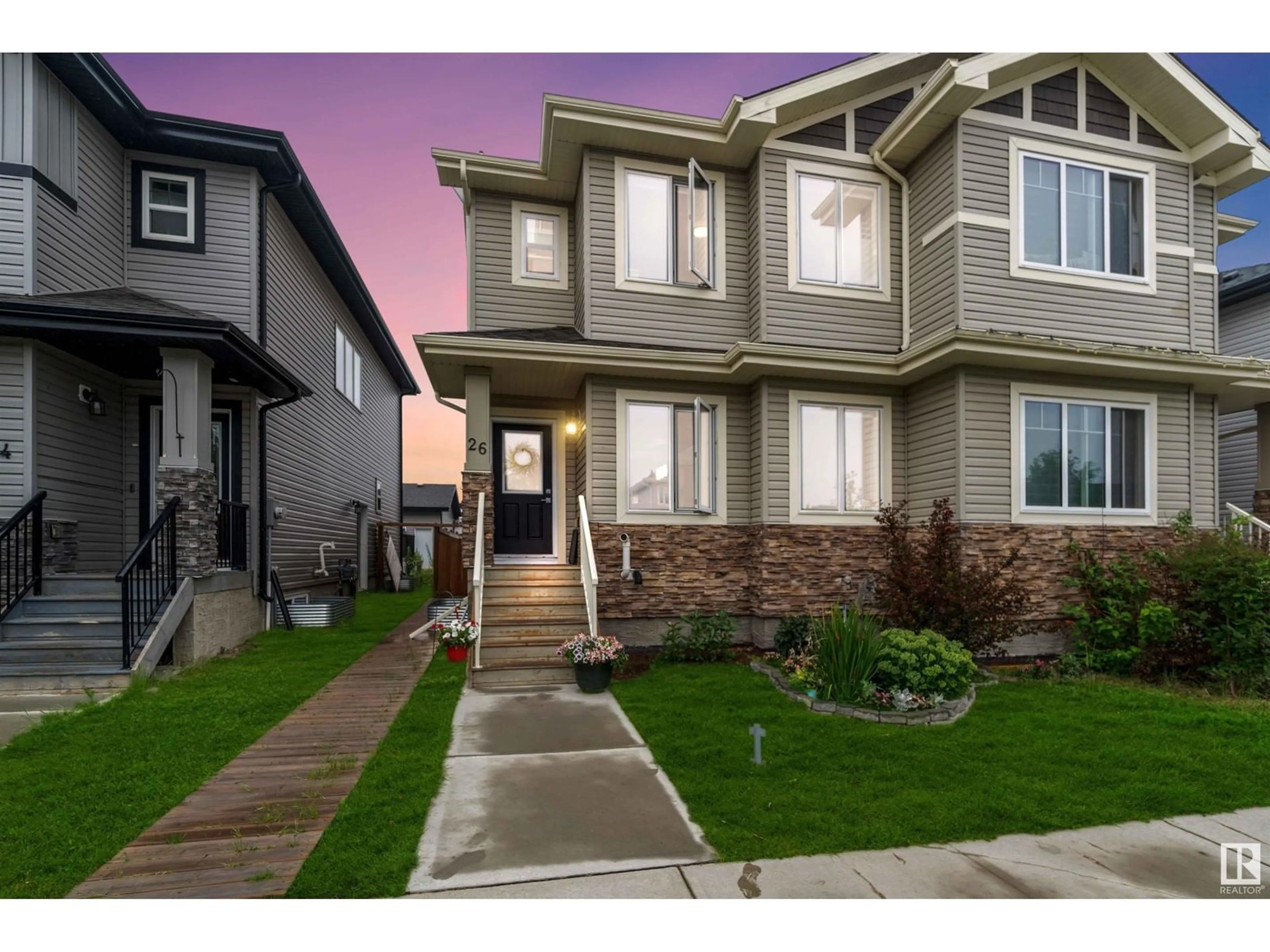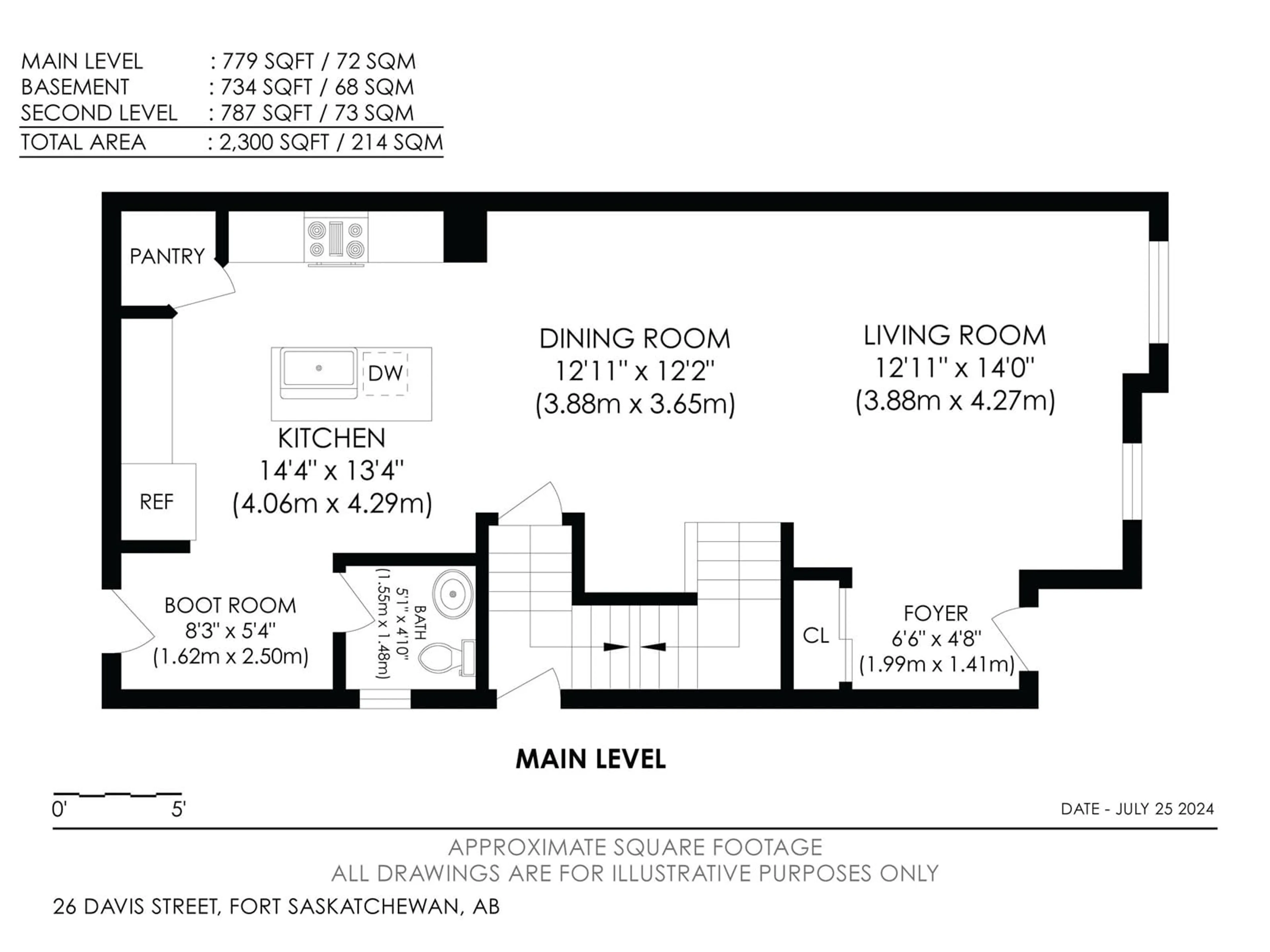26 DAVIS ST, Fort Saskatchewan, Alberta T8L0N3
Contact us about this property
Highlights
Estimated ValueThis is the price Wahi expects this property to sell for.
The calculation is powered by our Instant Home Value Estimate, which uses current market and property price trends to estimate your home’s value with a 90% accuracy rate.$681,000*
Price/Sqft$256/sqft
Days On Market3 days
Est. Mortgage$1,717/mth
Tax Amount ()-
Description
This affordable 3 bedroom, 2.5 bath home checks all the boxes. This isn't your average, builder-grade half-duplex. The main floor features a bright and open floor plan with rustic vinyl flooring, LED light fixtures and the dining room features a tray ceiling detail with crown molding. The kitchen features a large island, white shaker cabinets, a corner pantry, subway tile backsplash, quartz countertops and stainless steel appliances! There's a built-in bench with coat hooks and a feature wall just off the rear entry, along with a 2pc. bath. Upstairs contains a main bath, flex space (great for an office area), laundry area, and 3 sizeable bedrooms including a massive primary suite complete with a walk-in closet, 3 pc. ensuite and a tray ceiling. The unspoiled basement has a SEPARATE SIDE ENTRY, high eff furnace, 50 Gal HWT, HRV, and a large 100 amp panel. Outdoors features a fully fenced yard, rear deck with aluminum railings, and a DOUBLE DETACHED GARAGE. Close to trails, lakes and just steps to the park. (id:39198)
Property Details
Interior
Features
Main level Floor
Living room
Dining room
Kitchen
Property History
 50
50

