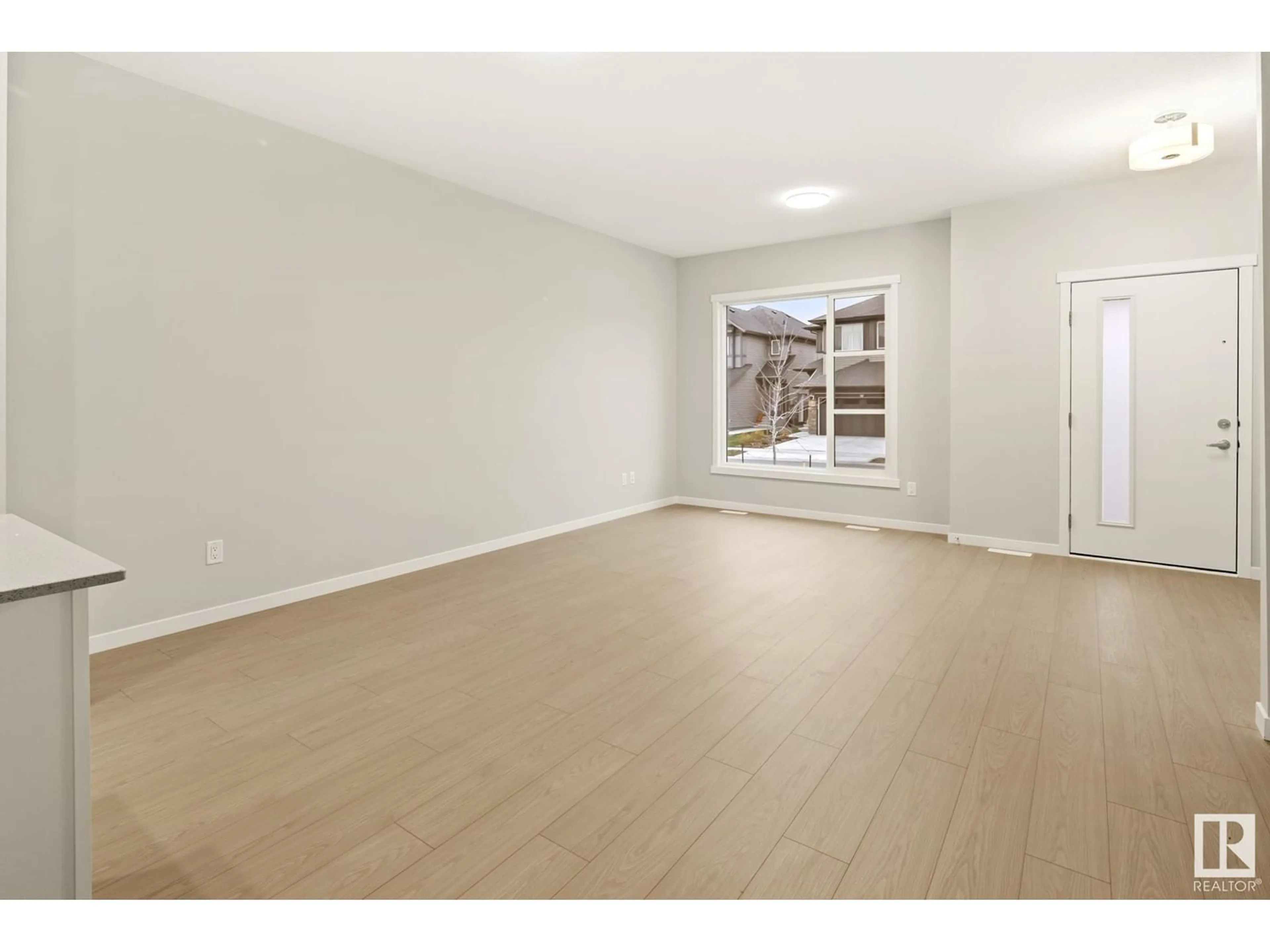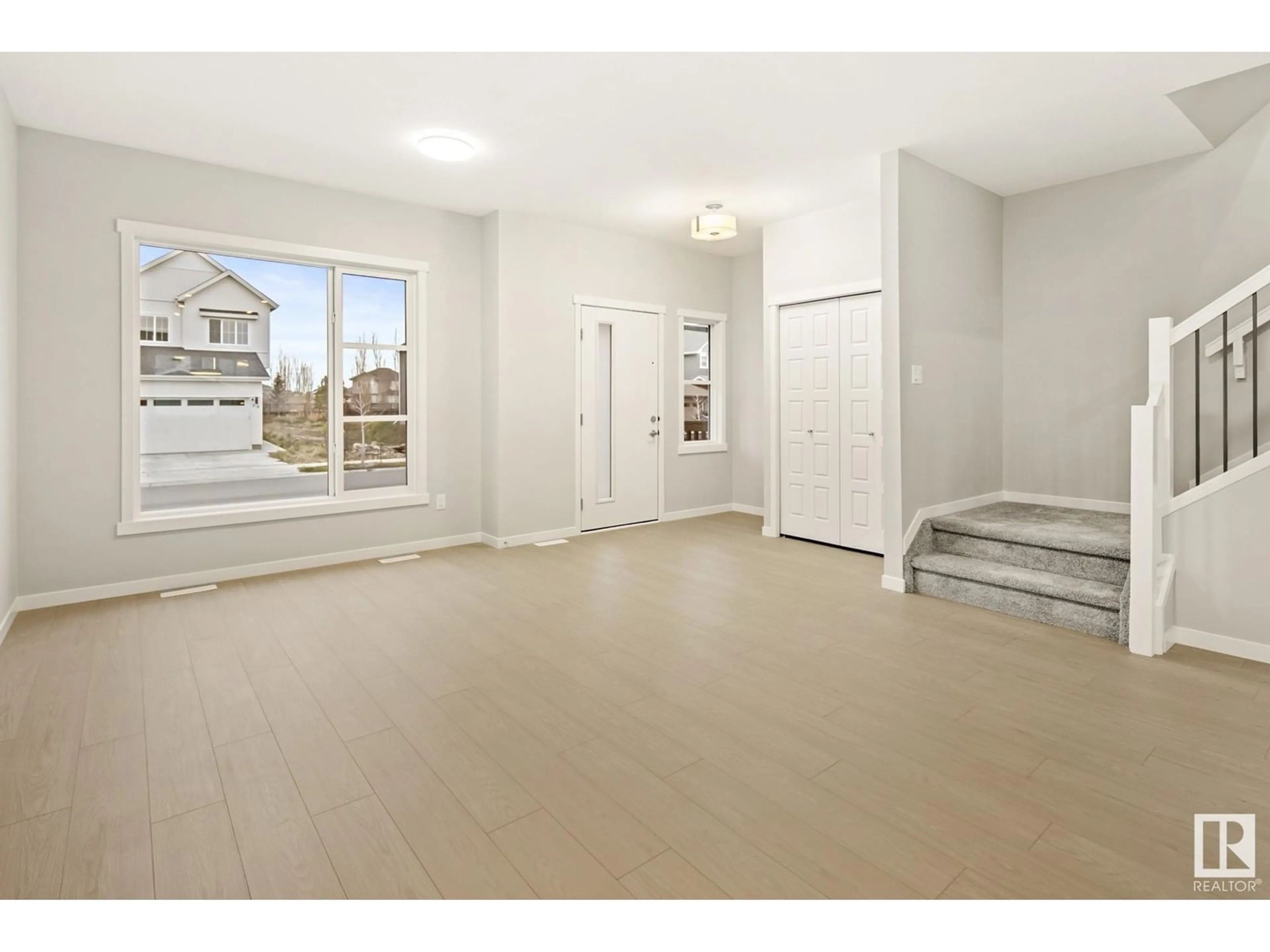25 DORAIS WAY, Fort Saskatchewan, Alberta T8L0Y8
Contact us about this property
Highlights
Estimated ValueThis is the price Wahi expects this property to sell for.
The calculation is powered by our Instant Home Value Estimate, which uses current market and property price trends to estimate your home’s value with a 90% accuracy rate.Not available
Price/Sqft$253/sqft
Est. Mortgage$1,868/mo
Tax Amount ()-
Days On Market72 days
Description
Introducing a brand new Impact Home in the desirable South Pointe community of Fort Saskatchewan! As you enter this bright residence, you’ll immediately appreciate the open-concept main floor, designed for effortless entertaining. The centrally located kitchen is ideal for hosting gatherings, providing a welcoming space for friends and family to create lasting memories. Upstairs, you’ll discover a versatile bonus room, two generously sized bedrooms, and the primary suite. With grocery stores, schools, the hospital, and playgrounds just minutes away, this home combines comfort and convenience for modern living. (id:39198)
Property Details
Interior
Features
Main level Floor
Living room
5.5 m x 4.2 mDining room
3.6 m x 3.2 mKitchen
3.5 m x 4 mExterior
Parking
Garage spaces 2
Garage type Parking Pad
Other parking spaces 0
Total parking spaces 2
Property History
 32
32




