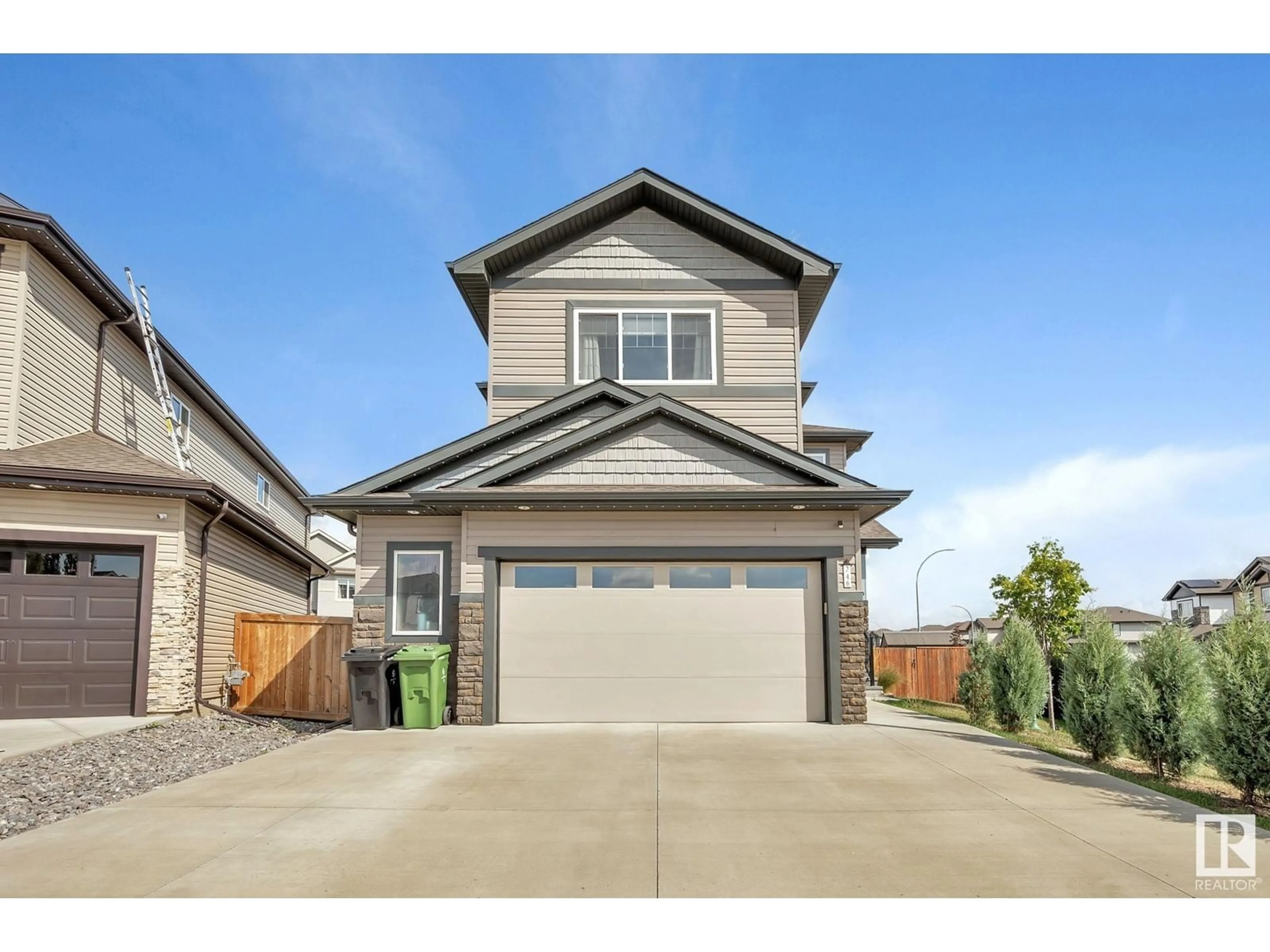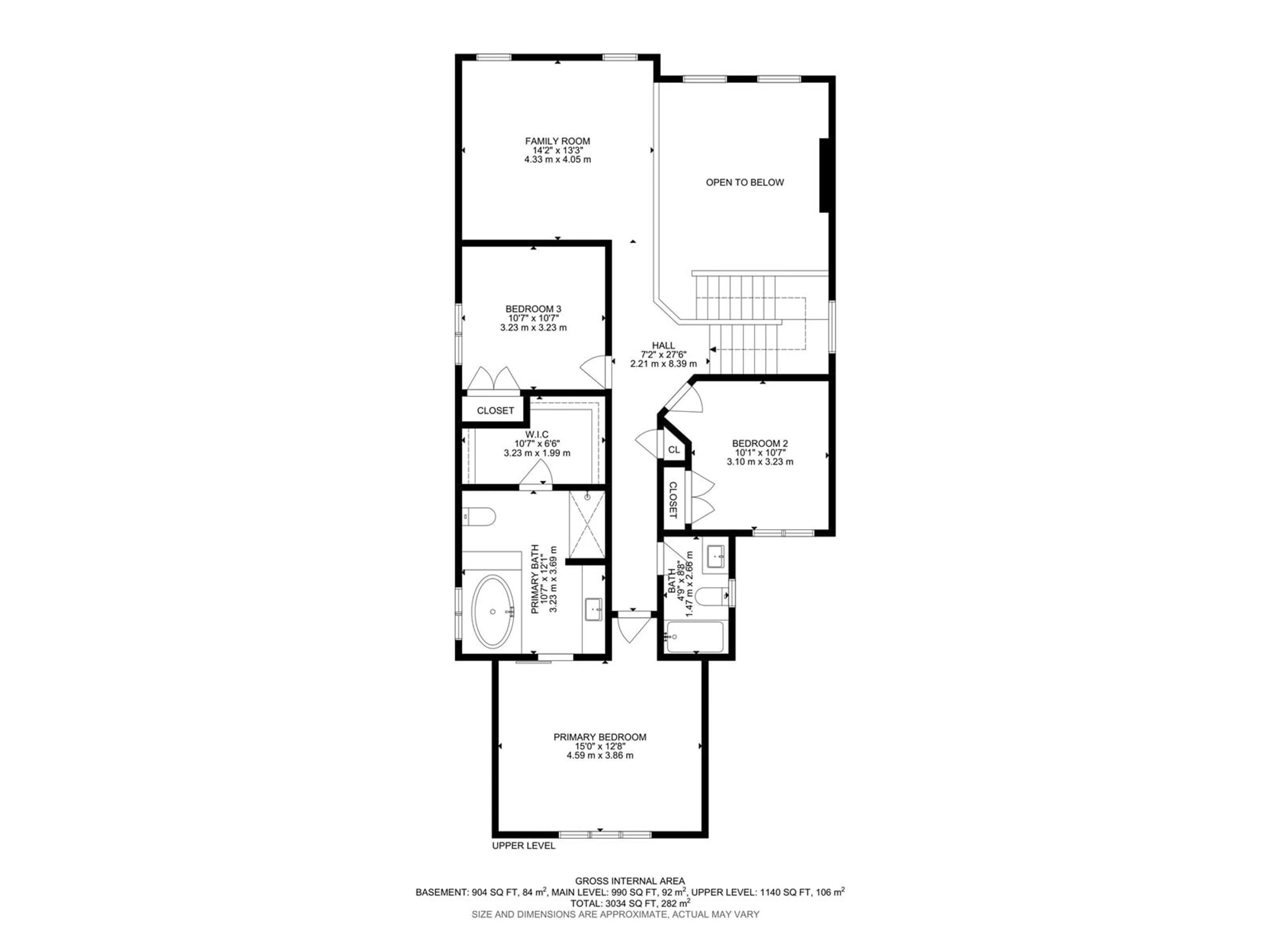246 WESTBROOK WD, Fort Saskatchewan, Alberta T8L0L6
Contact us about this property
Highlights
Estimated ValueThis is the price Wahi expects this property to sell for.
The calculation is powered by our Instant Home Value Estimate, which uses current market and property price trends to estimate your home’s value with a 90% accuracy rate.$745,000*
Price/Sqft$274/sqft
Est. Mortgage$2,575/mth
Tax Amount ()-
Days On Market3 days
Description
Live the Good Life in Fort Saskatchewan! This beautiful home is located in the highly sought after, family friendly neighborhood of Westpark! Close to the North Saskatchewan River, parks, off-leash dog areas, & lots of paved & natural trails. This rare corner lot offers direct access to the backyard and lots of parking on the extra-large driveway. The original homeowner put great care designing this fully developed 6 bedroom house. The entire home is flooded with natural light from the 2 story tall windows of the open concept floorplan. With the family room open to above featuring a stunning natural stone fireplace wall extending to the 2nd level. The kitchen boasts contemporary up-to-the ceiling cabinetry & top-of-the-line stainless steel appliances. Main floor laundry & a walk-through pantry provide easy access to the garage. The elegant handrail leads you up to the gorgeous bonus room. The primary bedroom's ensuite is simply spa like stunning. The fully developed basement offers extra living space. (id:39198)
Property Details
Interior
Features
Basement Floor
Bedroom 4
2.88 m x 3.72 mBedroom 5
2.42 m x 2.43 mBedroom 6
3.09 m x 3.96 mRecreation room
4.72 m x 3.96 mExterior
Parking
Garage spaces 5
Garage type -
Other parking spaces 0
Total parking spaces 5
Property History
 75
75

