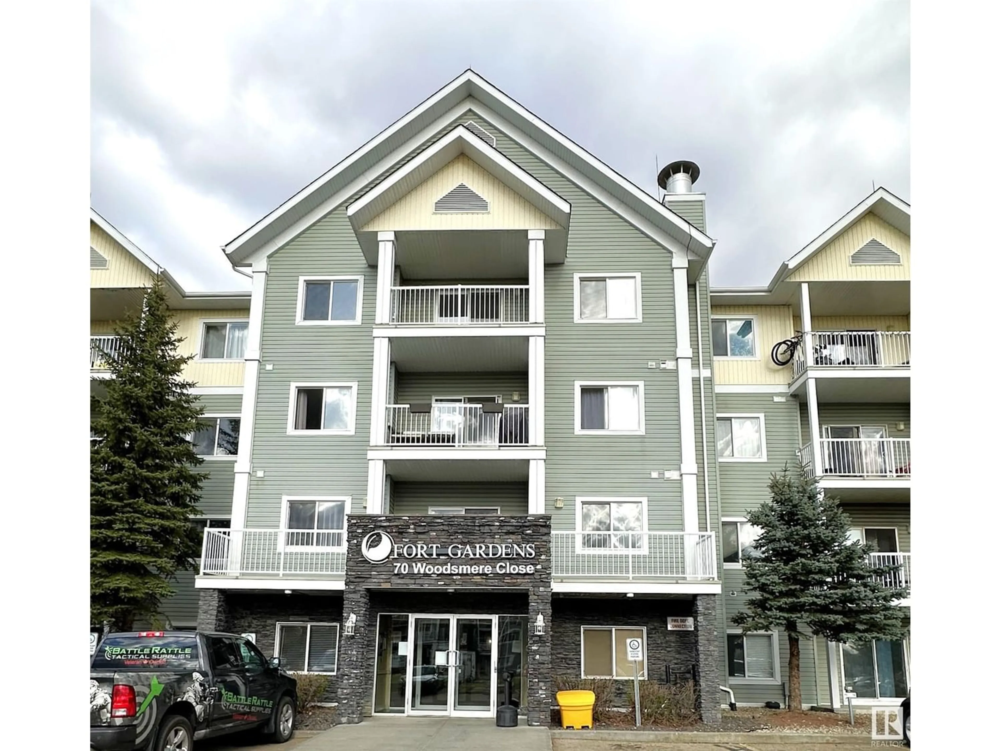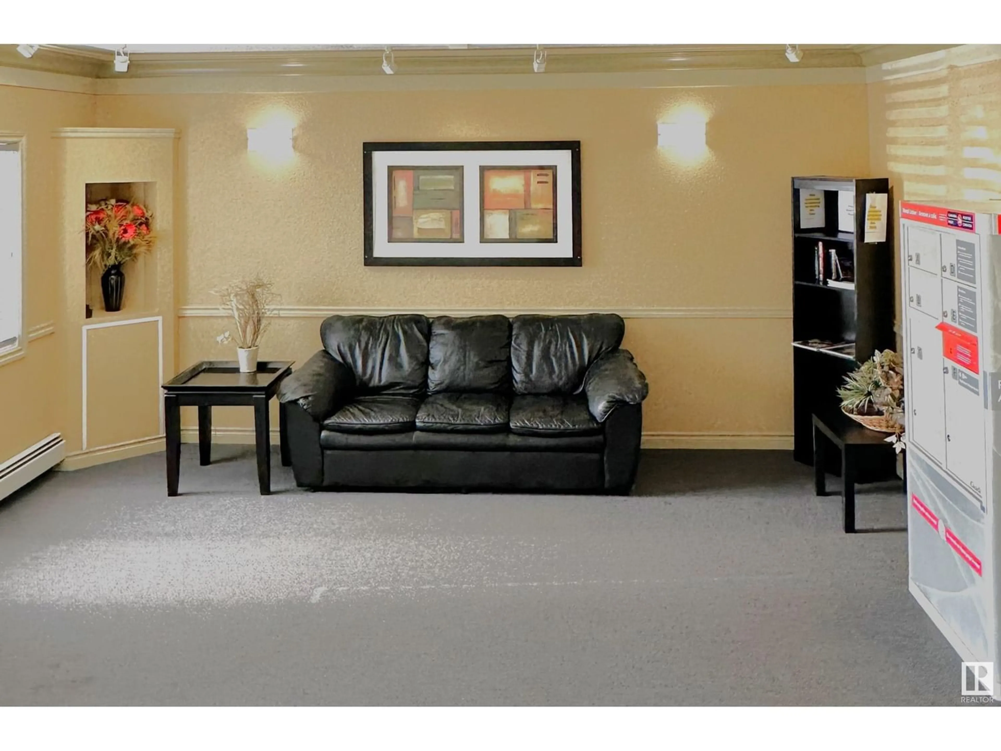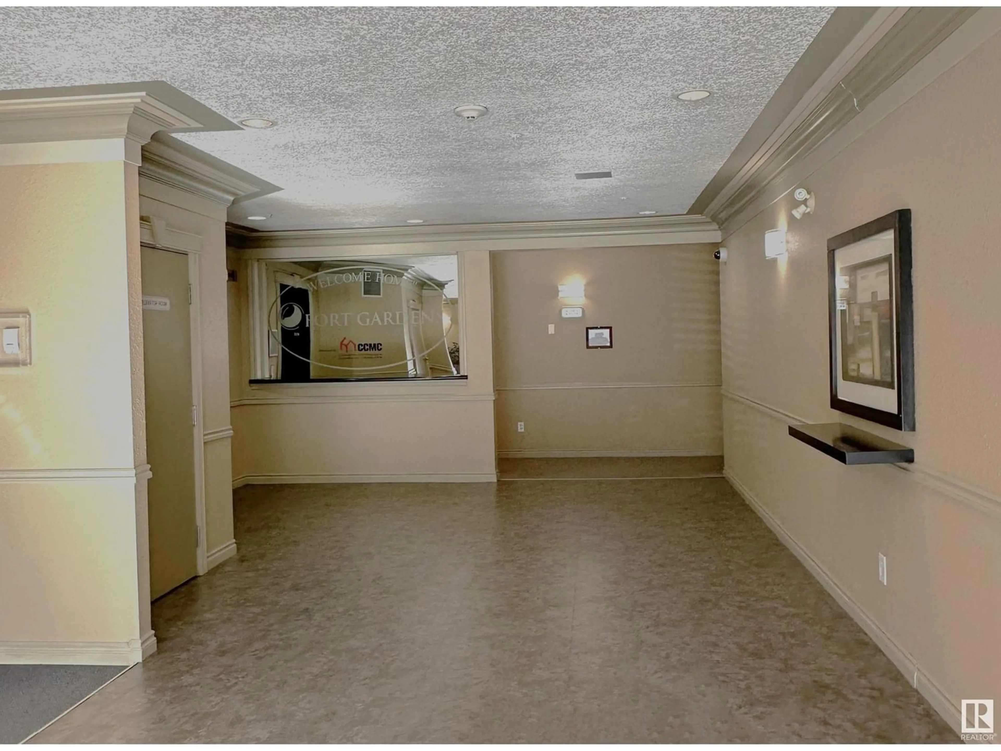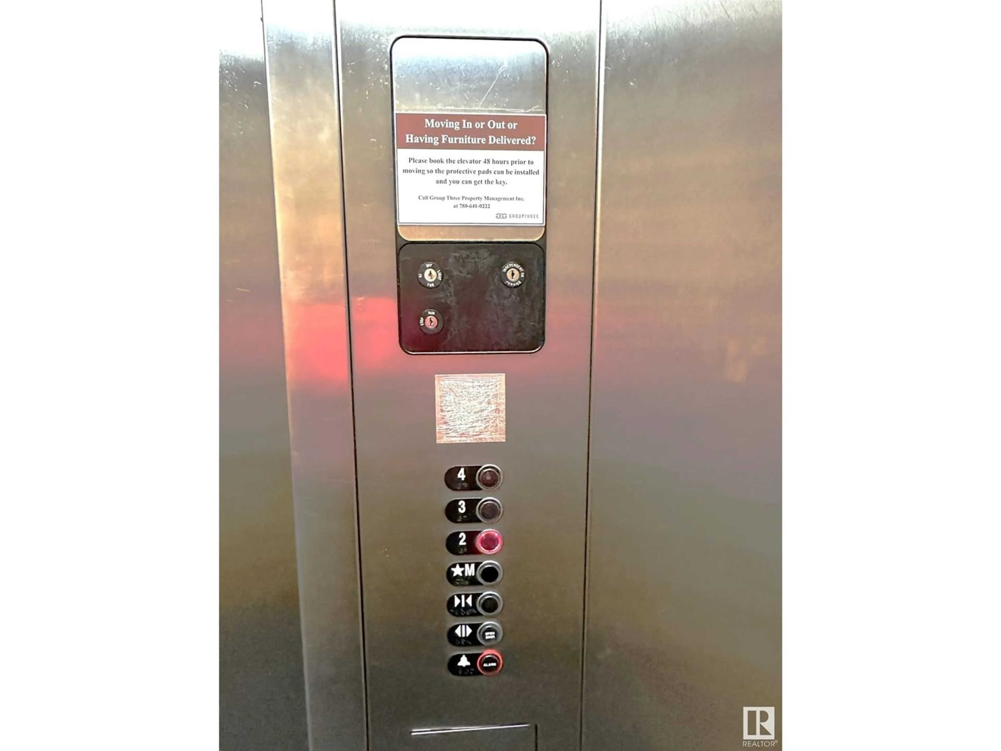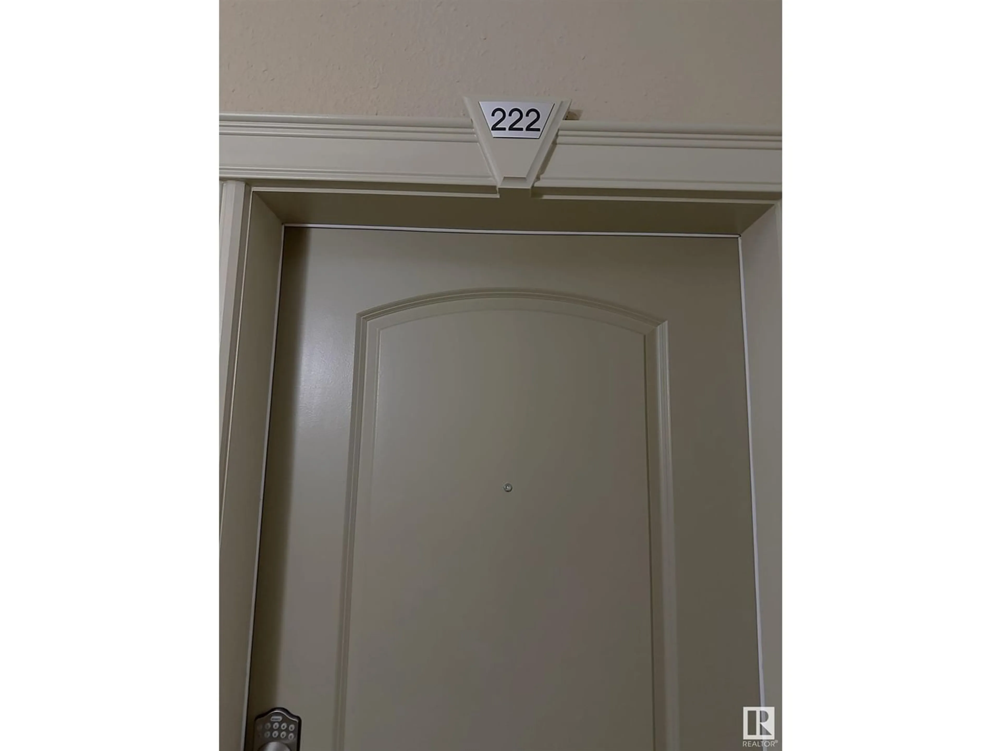#222 70 WOODSMERE CL, Fort Saskatchewan, Alberta T8L4R8
Contact us about this property
Highlights
Estimated ValueThis is the price Wahi expects this property to sell for.
The calculation is powered by our Instant Home Value Estimate, which uses current market and property price trends to estimate your home’s value with a 90% accuracy rate.Not available
Price/Sqft$211/sqft
Est. Mortgage$666/mo
Maintenance fees$447/mo
Tax Amount ()-
Days On Market252 days
Description
Welcome to Fort Gardens in the community of Westpark. This is one of the largest one bedroom second floor units in the complex. It features an open floor plan including a kitchen with maple cabinetry, island & dining area. Overlooking the kitchen we have an oversized living room with patio door access to a maintenance free, northeast facing balcony. To complete this living space is a good sized bedroom, 4 piece bathroom with soaker tub. Also, an In-suite laundry with generous storage space & a separate linen closet. Other features of this complex include visitor parking, access to the exercise area of the Fort Gardens complex, plus an assigned parking stall. Easily accommodates someone who is mobility challenged. Easy access to Hwy 15 & 21. Walking distance to public transportation & shopping. Excellent investment opportunity. (id:39198)
Property Details
Interior
Features
Main level Floor
Dining room
Kitchen
Primary Bedroom
Living room
Condo Details
Inclusions
Property History
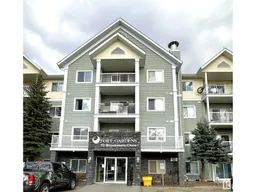 21
21

