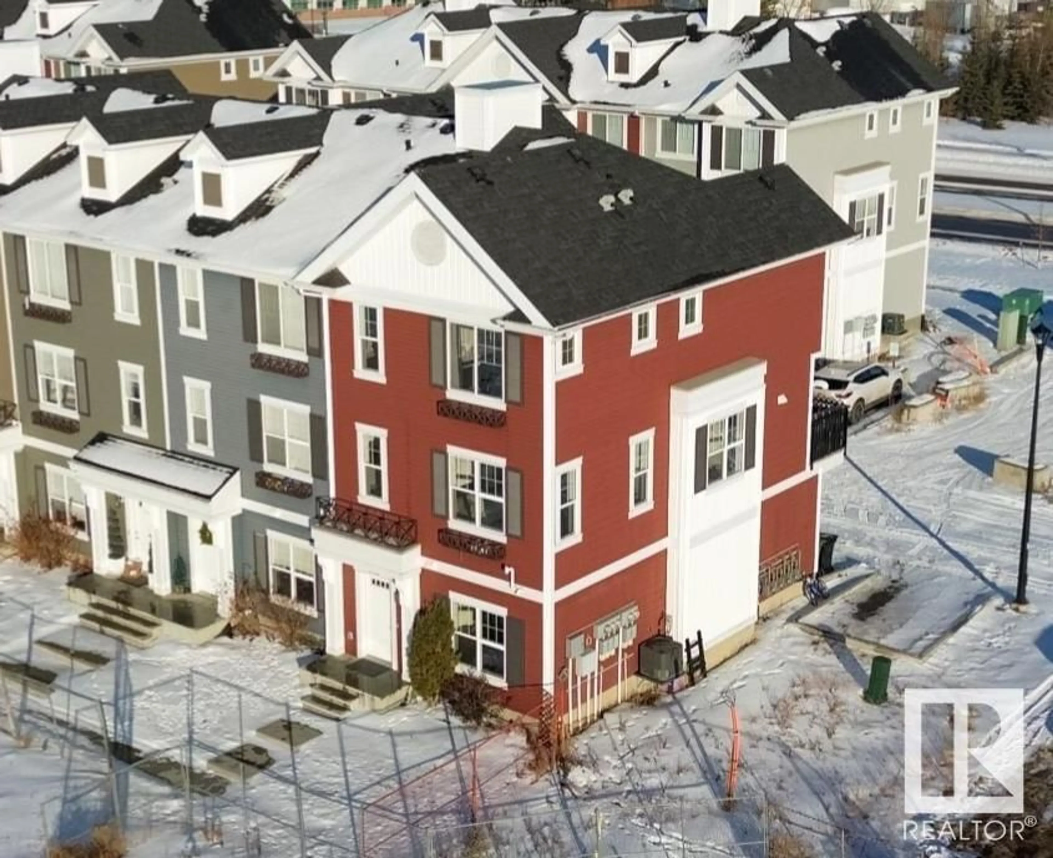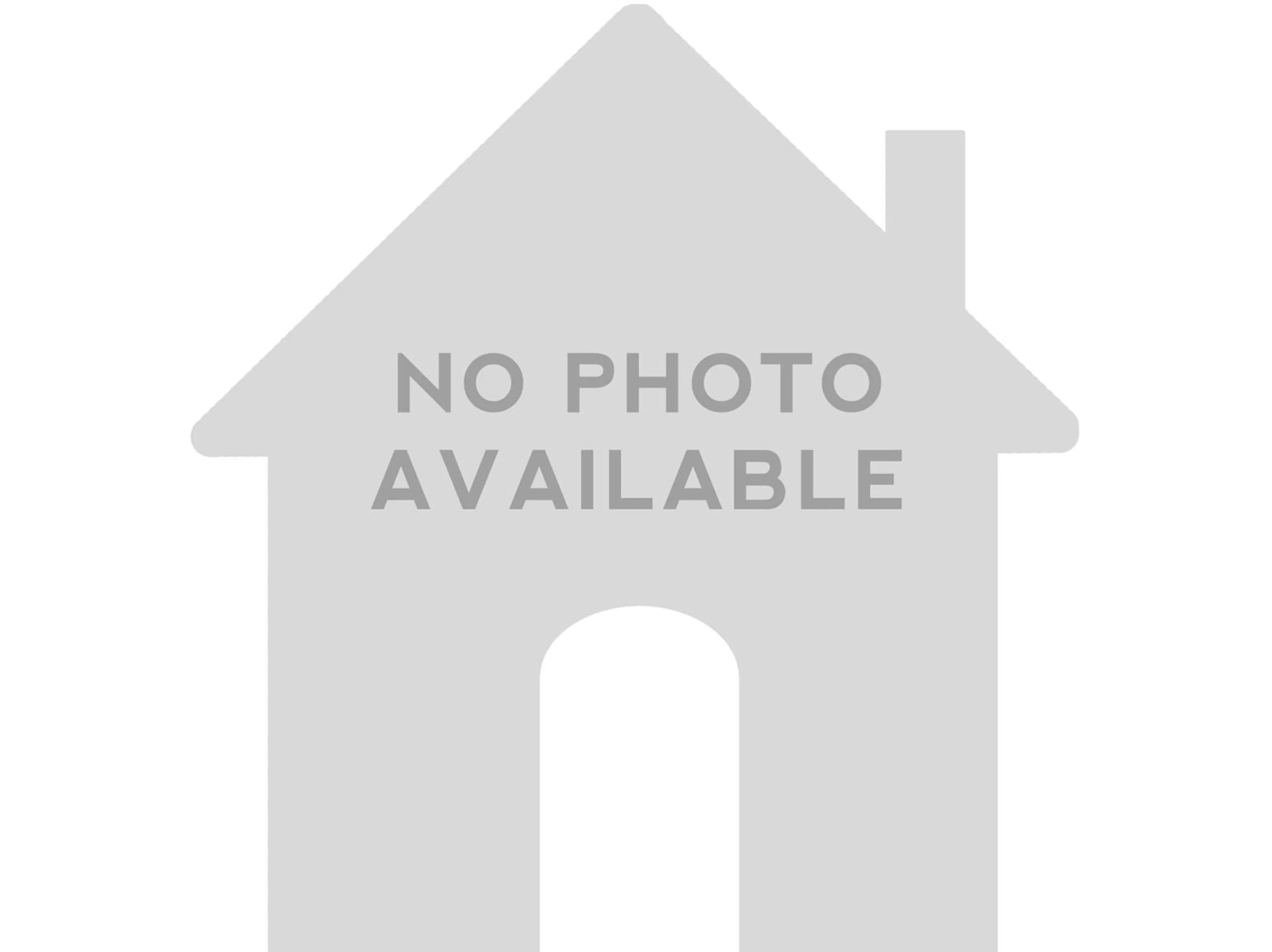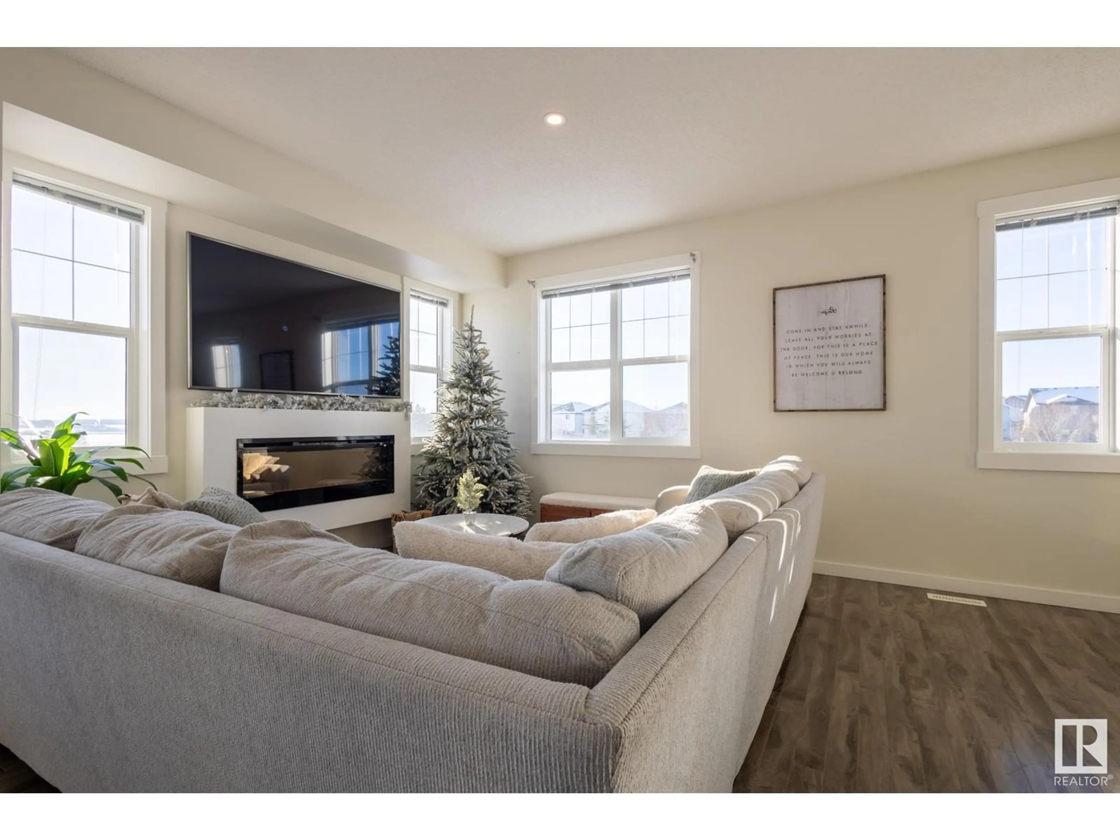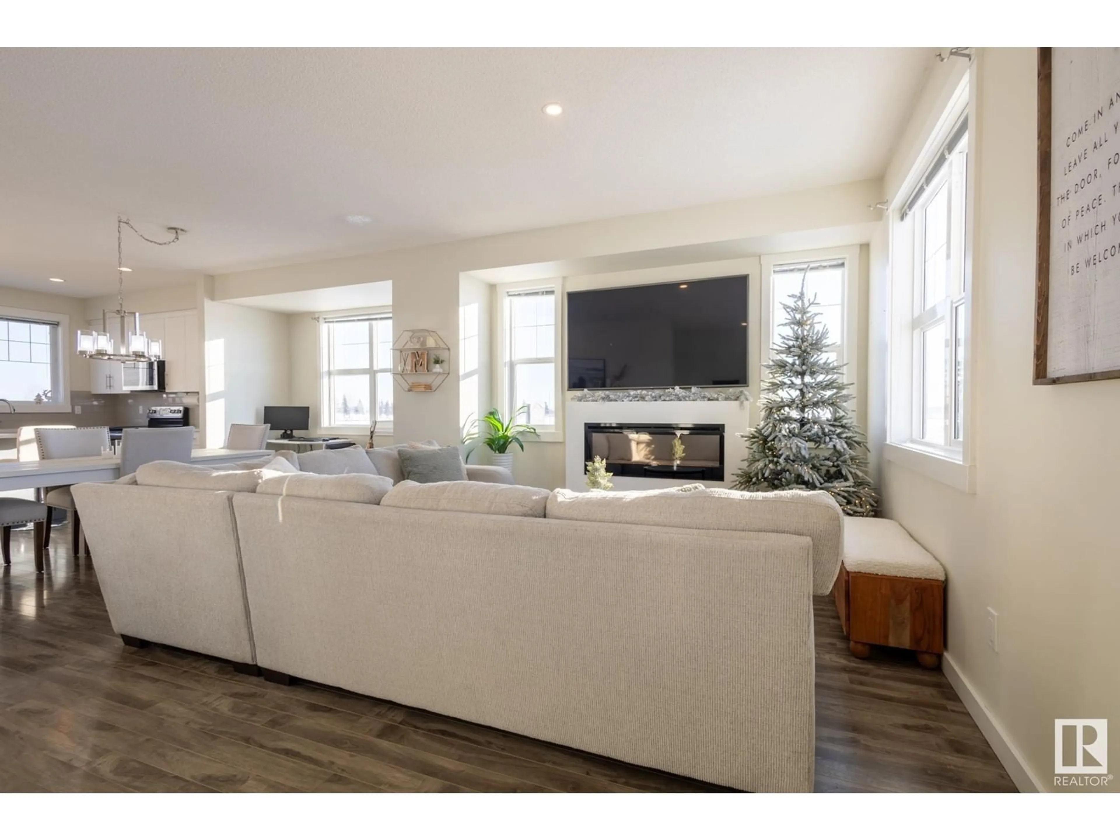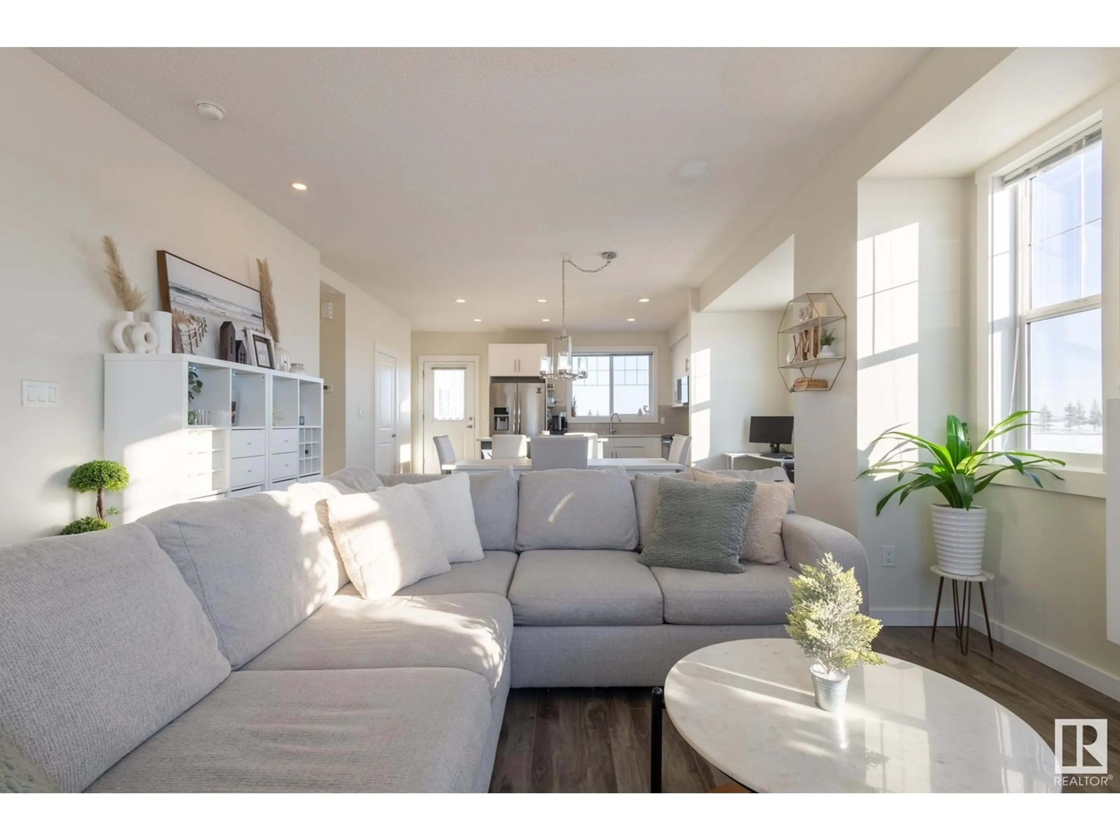#2208 8530 94 ST, Fort Saskatchewan, Alberta T8L2R6
Contact us about this property
Highlights
Estimated ValueThis is the price Wahi expects this property to sell for.
The calculation is powered by our Instant Home Value Estimate, which uses current market and property price trends to estimate your home’s value with a 90% accuracy rate.Not available
Price/Sqft$227/sqft
Est. Mortgage$1,524/mo
Maintenance fees$281/mo
Tax Amount ()-
Days On Market16 days
Description
Step into this stunning 3-story home that seamlessly blends beauty, warmth, and modern living. Featuring 3 spacious bedrooms, 2.5 baths, and a double-car HEATED GARAGE, this SOUTH-facing END UNIT is bathed in natural light, thanks to its many large windows. The wall-mounted FIREPLACE creates a cozy ambiance, while the AIR CONDITIONER keeps you cool in the summer. Unique accented woodwork on the master bedroom wall and kitchen island adds a touch of elegance and character. The open layout is perfect for both relaxing and entertaining. Located just steps from a vibrant recreation center, numerous shopping options, and a variety of restaurants, this home offers unmatched convenience. Whether you're enjoying the morning sun in your bright living space or exploring the nearby amenities, every aspect of this home is designed to enhance your lifestyle. This is more than just a house, its a place where comfort meets style and convenience. Make this your forever home and enjoy the very best of modern living! (id:39198)
Property Details
Interior
Features
Lower level Floor
Den
3.25 m x 2.43 mCondo Details
Amenities
Ceiling - 9ft
Inclusions

