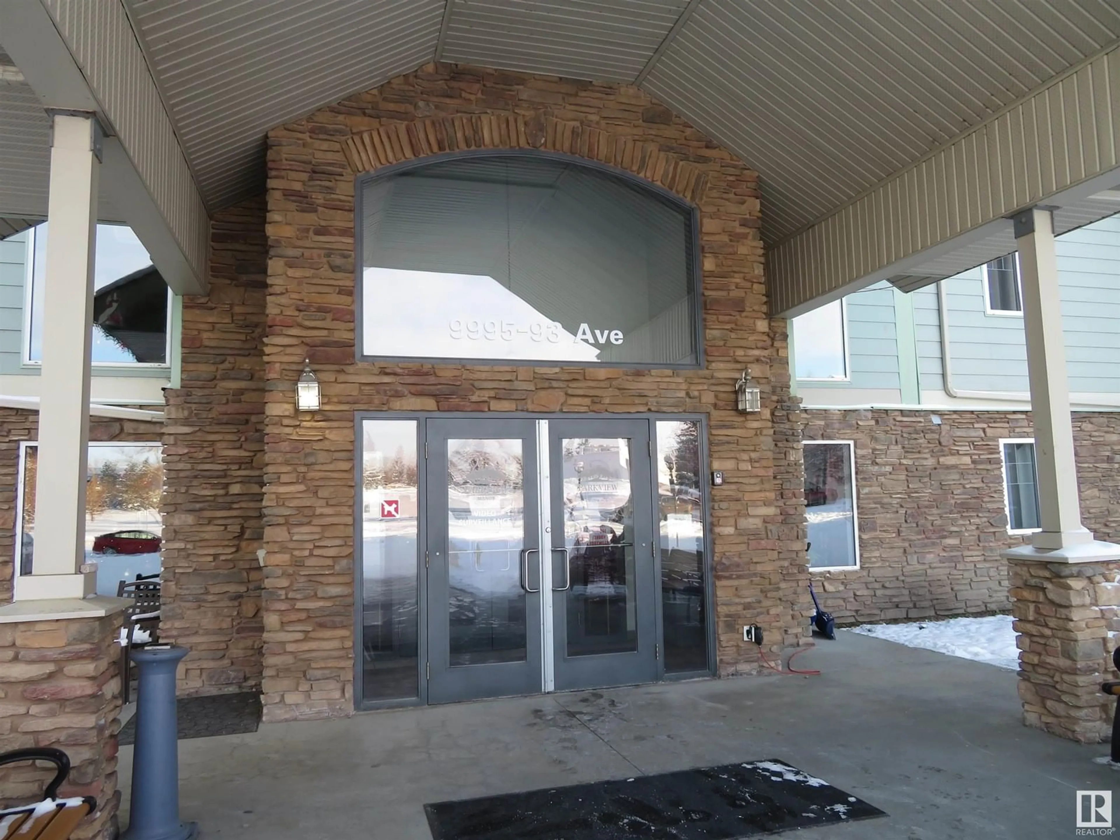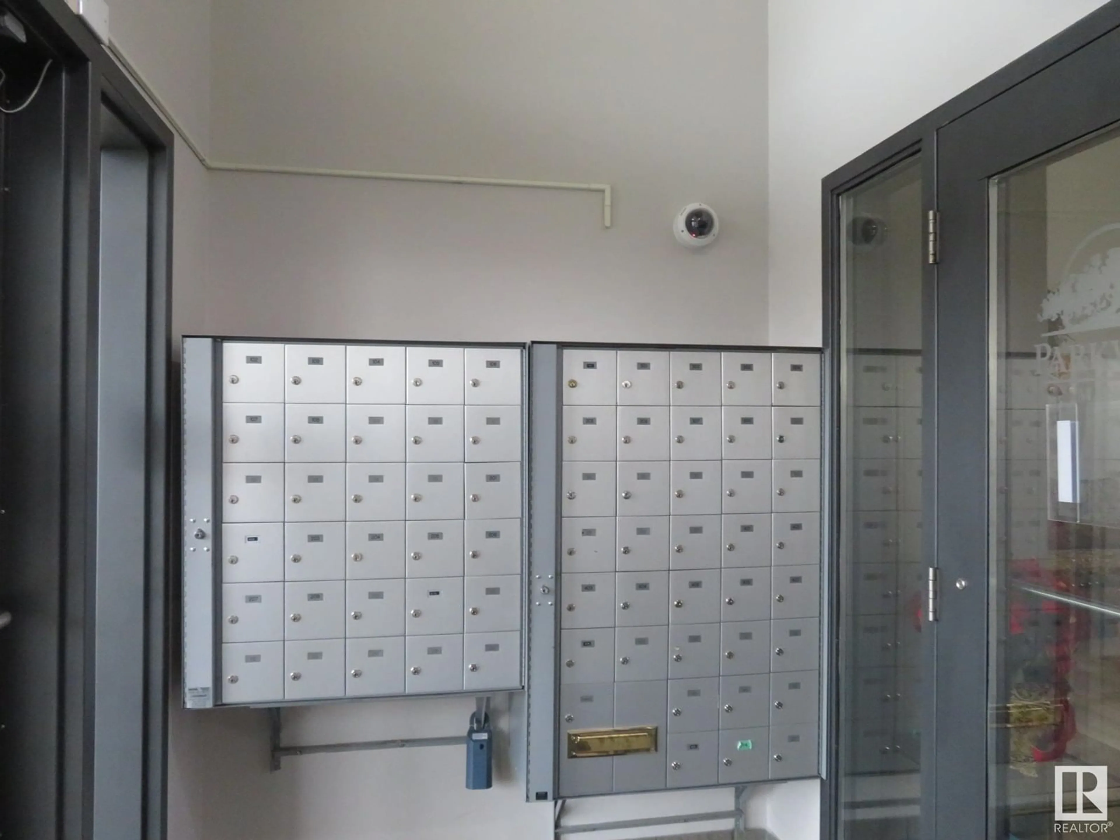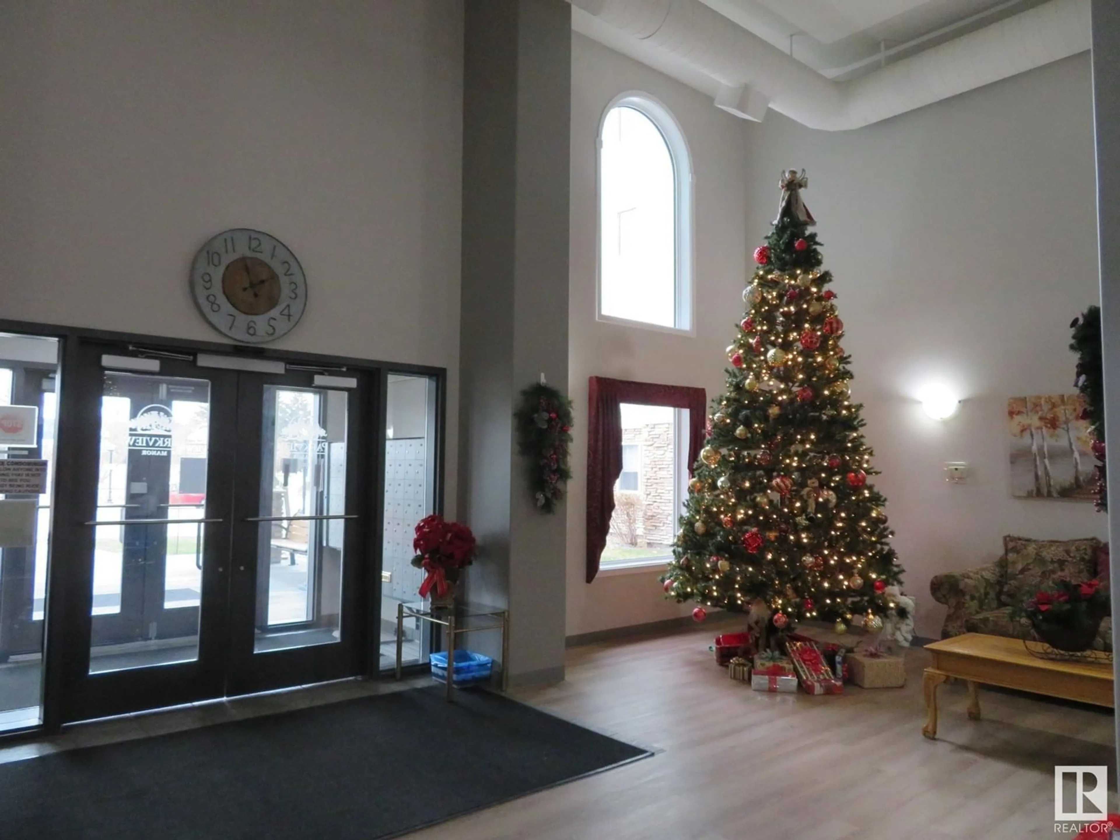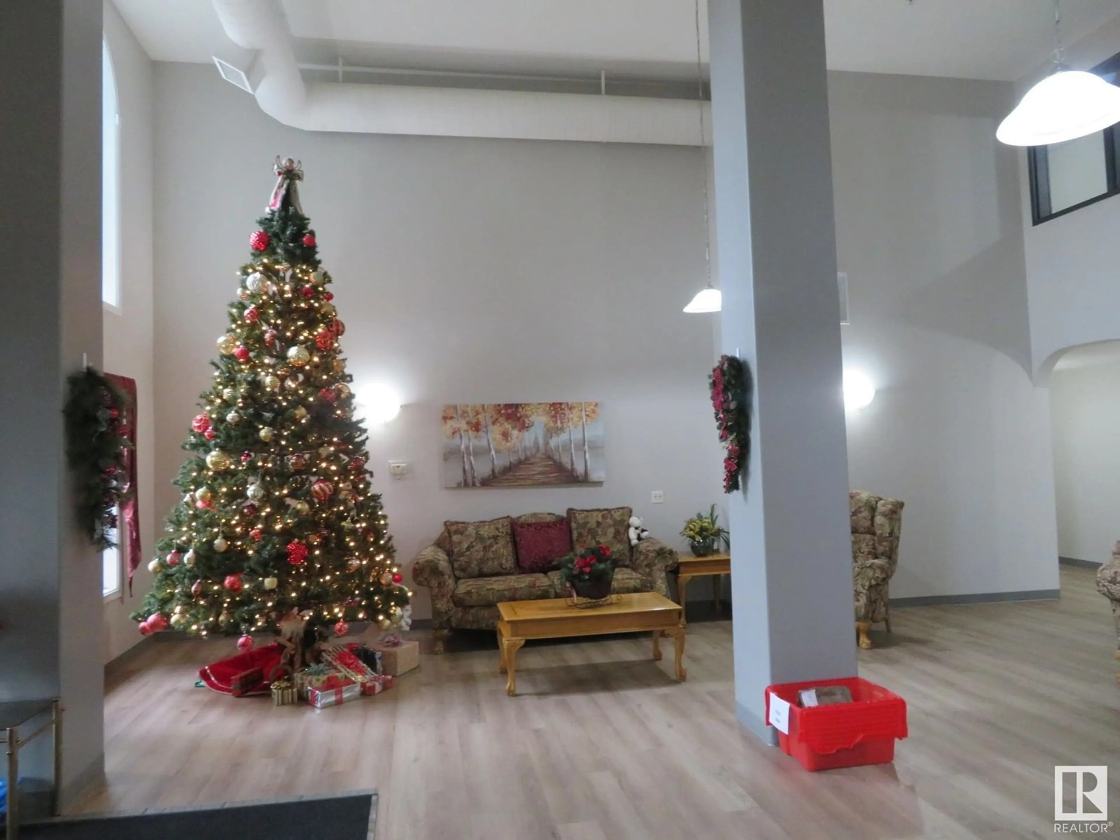#205 9995 93 AV, Fort Saskatchewan, Alberta T8L1N5
Contact us about this property
Highlights
Estimated ValueThis is the price Wahi expects this property to sell for.
The calculation is powered by our Instant Home Value Estimate, which uses current market and property price trends to estimate your home’s value with a 90% accuracy rate.Not available
Price/Sqft$226/sqft
Est. Mortgage$1,031/mo
Maintenance fees$539/mo
Tax Amount ()-
Days On Market53 days
Description
Adult living in an IMPECCABLY managed and maintained building. Within walking distance to shopping, recreational facilities, Fort Saskatchewan trail system, and the golf course is this over 1000 square foot air-conditioned two-bedrooms, two bathrooms, condo located on the second floor of Parkview Manor. Comfortable living room & gas fireplace. Enjoy your South West facing balcony w/ all day sun & BBQ gas line. In-suite laundry. Huge lobby/waiting area. Banquet room offers full kitchen & dining area for large family functions! Library & sitting area also available for some quiet time. Titled underground parking with caged storage in front of your parking stall. (id:39198)
Property Details
Interior
Features
Main level Floor
Living room
Dining room
Kitchen
Primary Bedroom
Condo Details
Inclusions
Property History
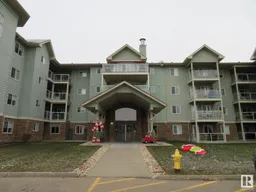 47
47

