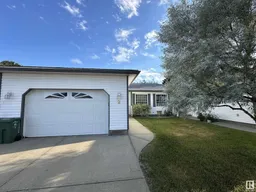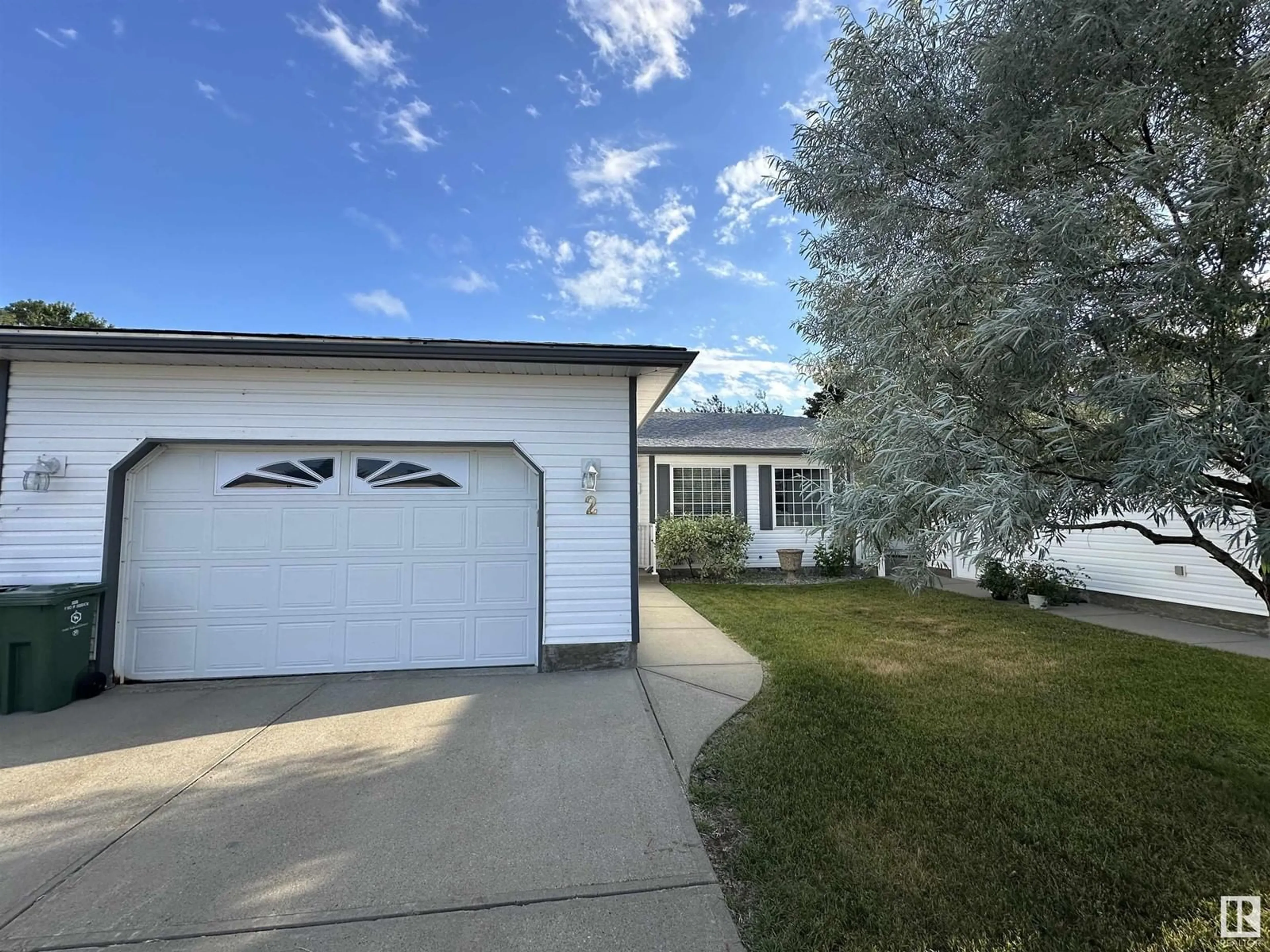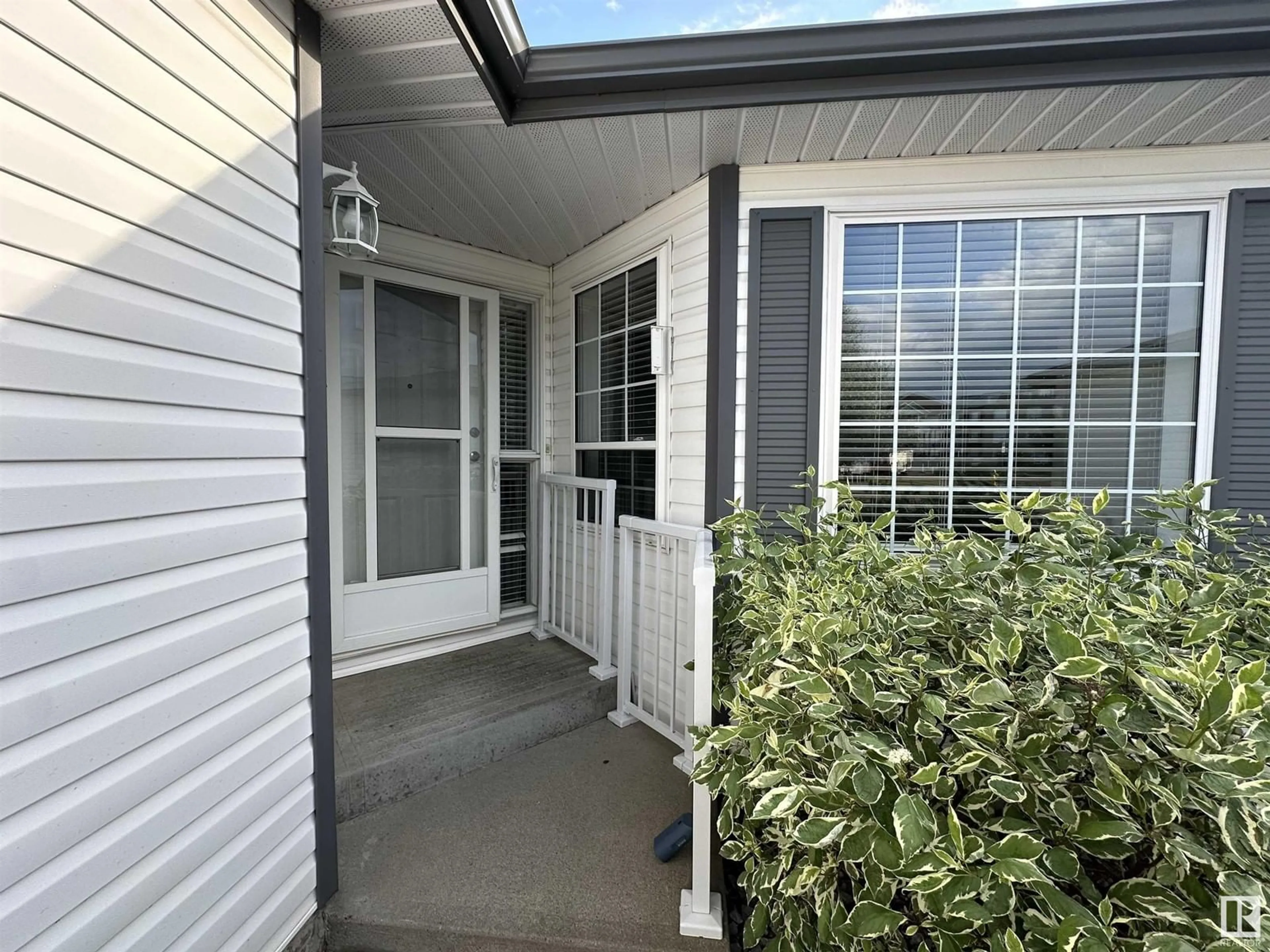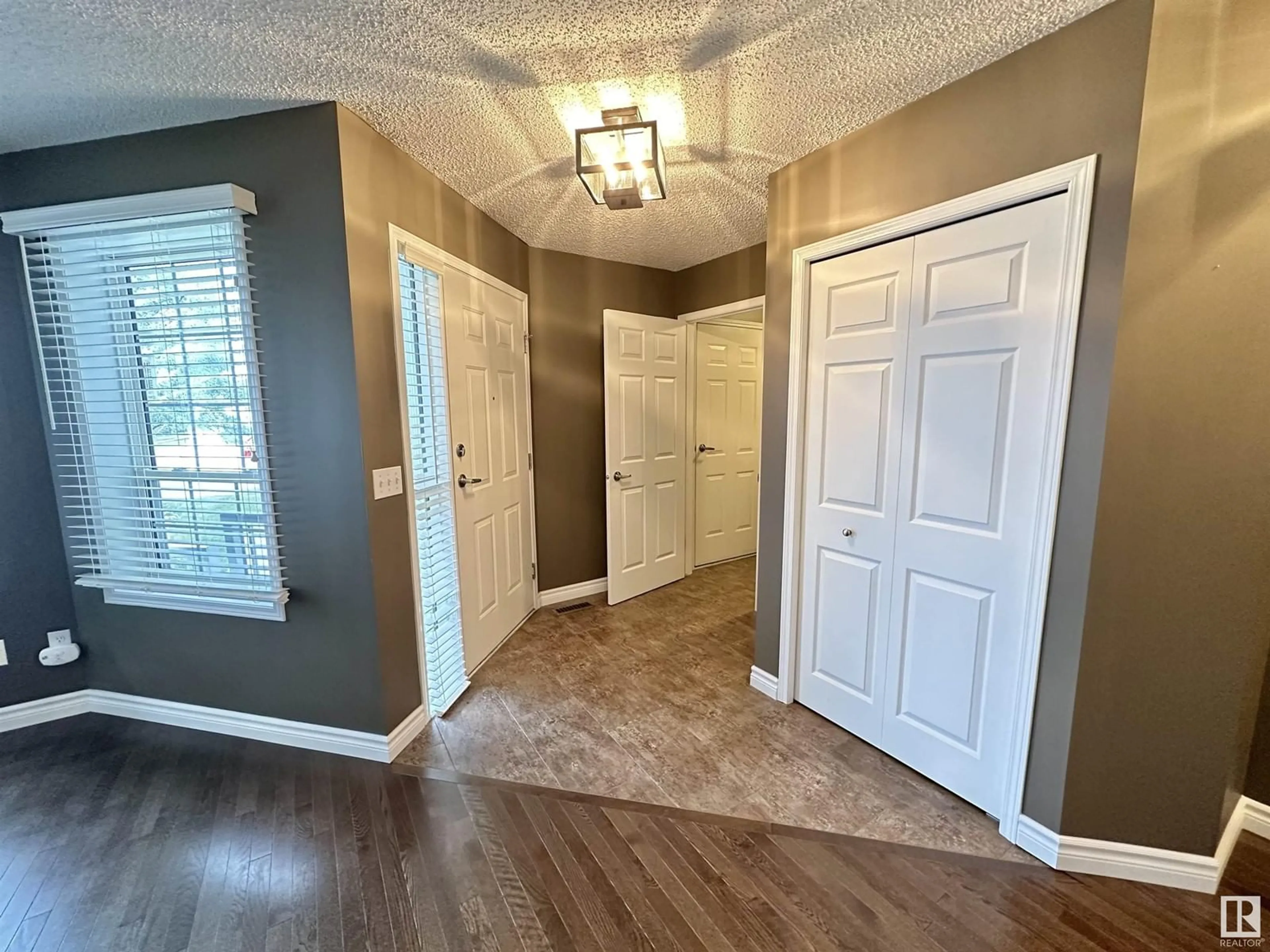2 CENTURY VILLAS CL, Fort Saskatchewan, Alberta T8L4G7
Contact us about this property
Highlights
Estimated ValueThis is the price Wahi expects this property to sell for.
The calculation is powered by our Instant Home Value Estimate, which uses current market and property price trends to estimate your home’s value with a 90% accuracy rate.$442,000*
Price/Sqft$313/sqft
Days On Market9 days
Est. Mortgage$1,502/mth
Maintenance fees$411/mth
Tax Amount ()-
Description
LIVE EASY at Century Villas Close! This bungalow style 1/2 duplex condo offers a well appointed, open floorplan with upgrades! A front foyer greets you and leads to the living room with gorgeous hardwood floors and a sunny window. Adjacent to the living room is a spacious dining area - the kitchen offers all appliances included, loads of cabinetry, pantry cabinet and garden door to deck! Down the hall is a huge primary bedroom with large walk in closet and 3 piece ensuite. Convenient laundry is located behind double closet doors. The 2nd bedroom makes a great guest room, den or office. The 2nd bathroom has a nice tub for soaking and relaxing. The entrance from the garage has storage space and this is where the access to the crawlspace is located. Pets allowed with board approval! This condo is conveniently located across from the river valley and is walking distance to shopping, restaurants, recreation and more! Oversized single garage-almost a double! Shows great and offers quick possession! (id:39198)
Property Details
Interior
Features
Main level Floor
Living room
3.78 m x 5.01 mDining room
2.99 m x 3.64 mKitchen
5.1 m x 3.64 mPrimary Bedroom
5.03 m x 4.06 mCondo Details
Inclusions
Property History
 20
20


