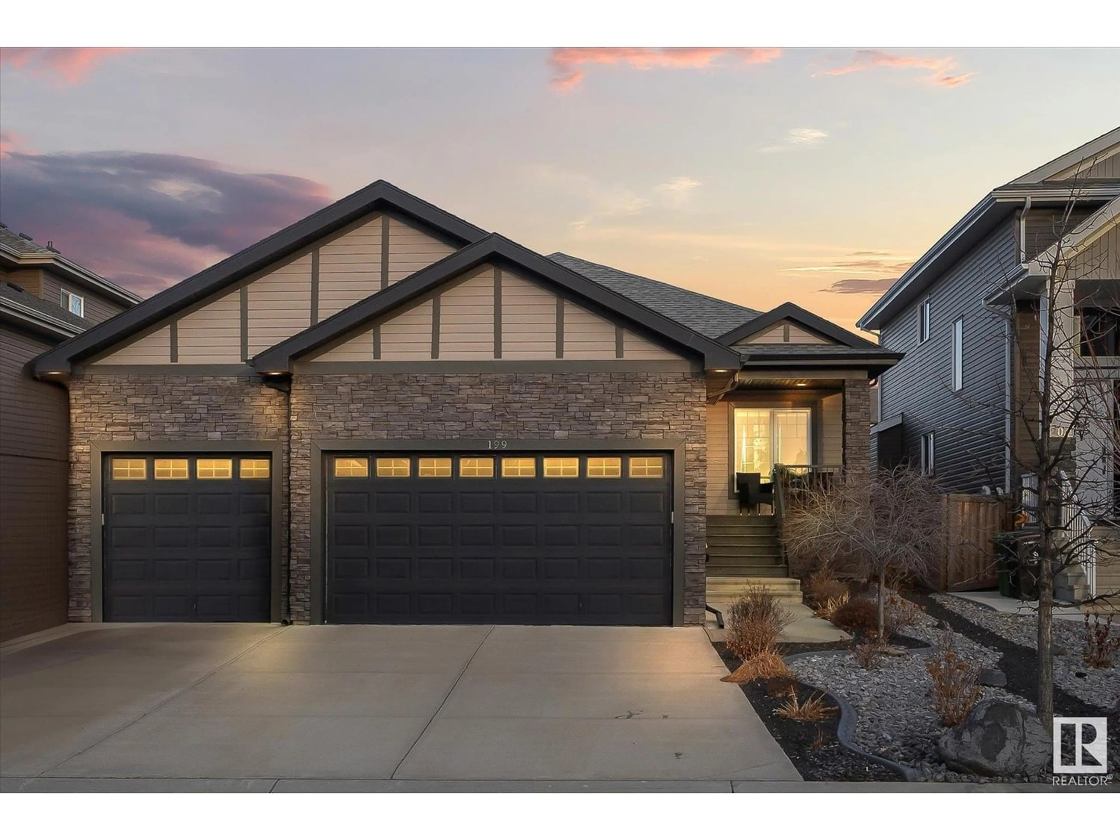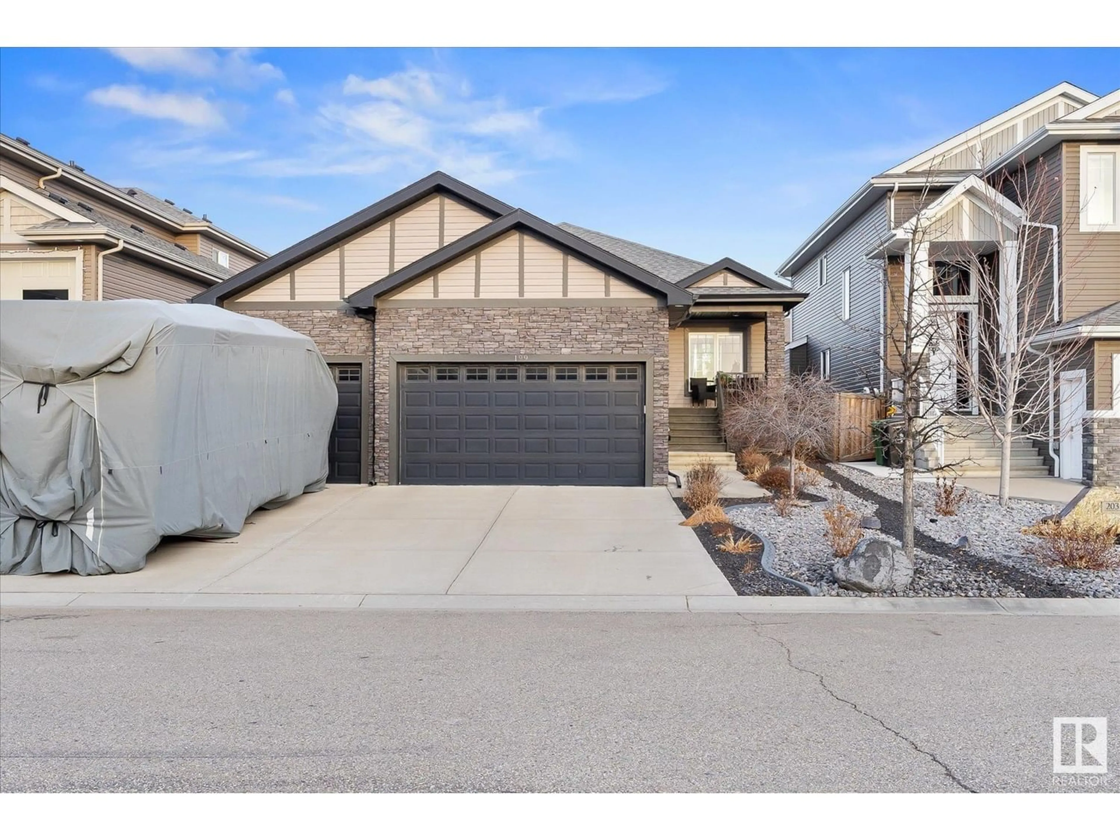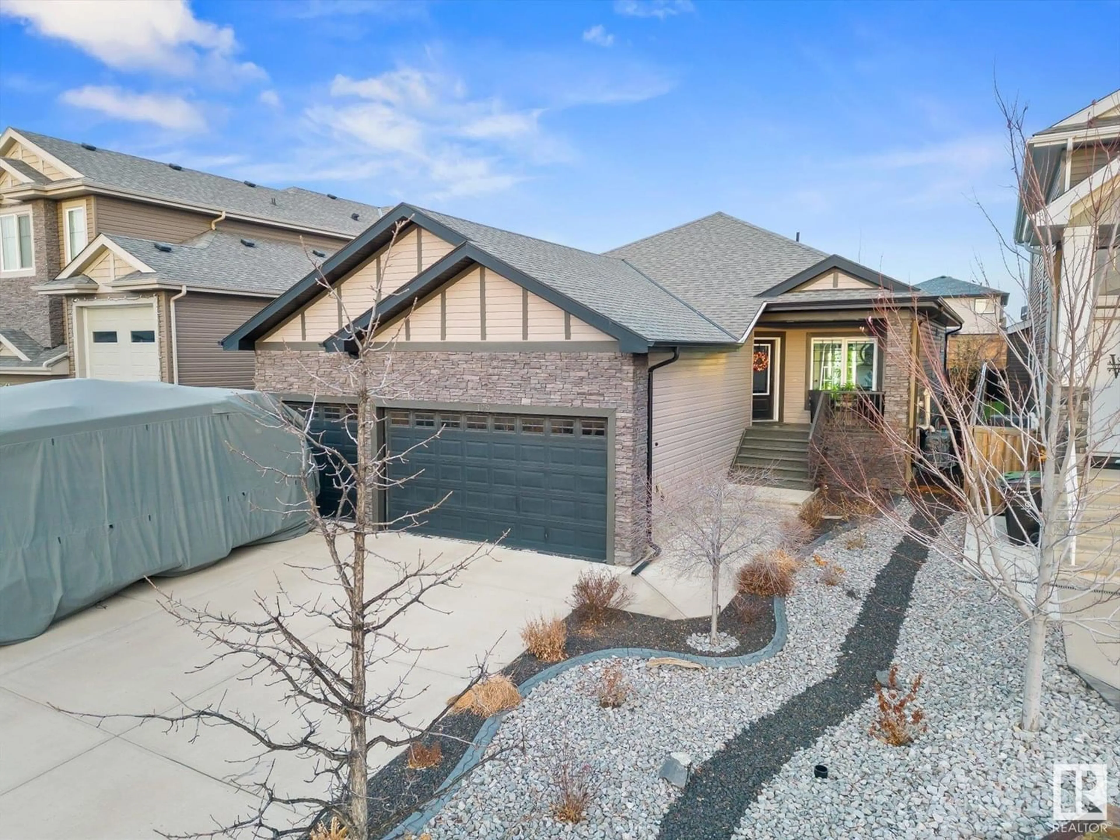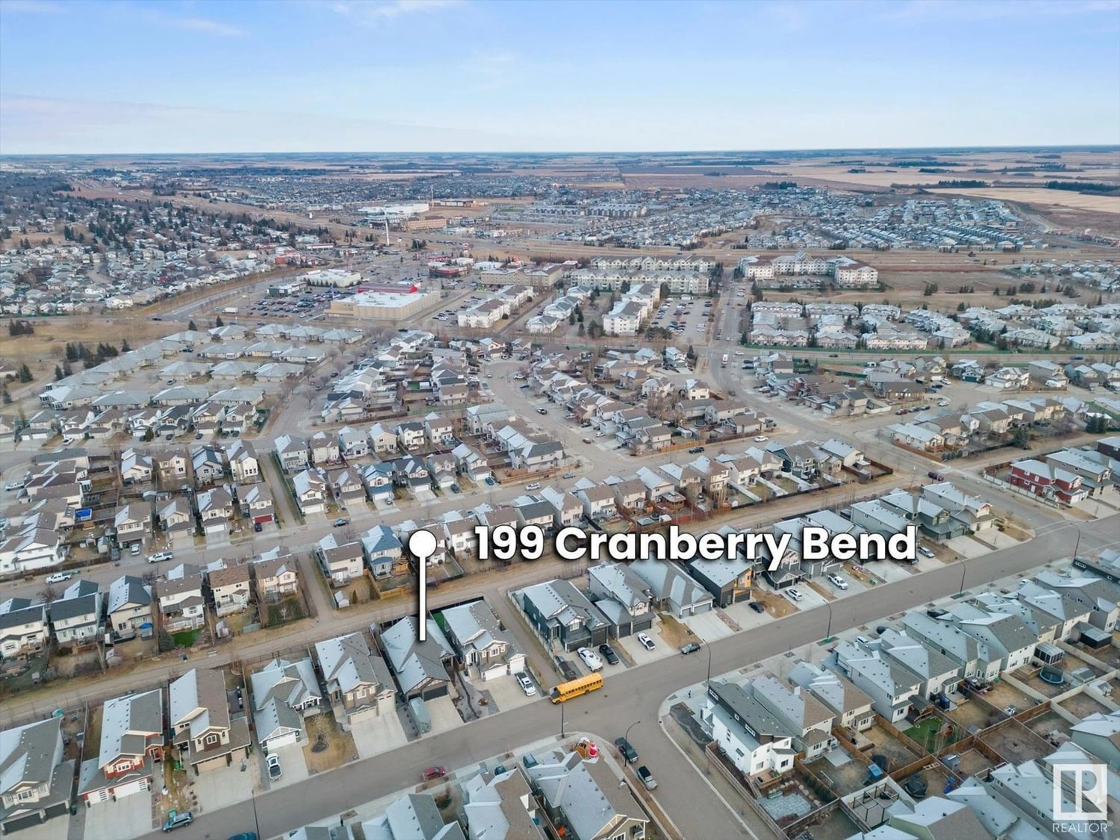199 CRANBERRY BN, Fort Saskatchewan, Alberta T8L0P4
Contact us about this property
Highlights
Estimated ValueThis is the price Wahi expects this property to sell for.
The calculation is powered by our Instant Home Value Estimate, which uses current market and property price trends to estimate your home’s value with a 90% accuracy rate.Not available
Price/Sqft$431/sqft
Est. Mortgage$2,959/mo
Tax Amount ()-
Days On Market1 year
Description
BEAUTIFUL, meticulously maintained, Executive Bungalow with TRIPLE ATTACHED garage! This home boasts almost 1600 sqft above grade as well as one of the nicest fully finished basements that you'll find! The main floor features SOARING vaulted ceilings in the open-concept kitchen/living area. The kitchen is a Chef's dream with granite countertops, quality cabinets and HIGH END appliances. On the main, you'll also find a BRIGHT main floor office, mud /laundry room, full bath and an INCREDIBLE PRIMARY suite that spans almost 40'! This includes 2 huge walk-in closets and a primary ENSUITE OASIS with walk-in shower, soaker tub and a dual sink vanity. Moving to the basement you'll find an ENTERTAINER'S DREAM space with tons of lounge and pool table room, 2 extra big bedrooms and a HUGE gym (could also be a theatre or another bedroom) To top it off we have A/C, RV SIZED DRIVEWAY, walking path behind, stone surround fireplace and of course the amazing finished TRIPLE garage with epoxy flake flooring! ACT QUICKLY (id:39198)
Property Details
Interior
Features
Basement Floor
Family room
5.89 m x 3.78 mBedroom 2
3.24 m x 3.09 mBedroom 3
3.34 m x 3.1 mRecreation room
8.02 m x 4.1 mExterior
Parking
Garage spaces 6
Garage type Attached Garage
Other parking spaces 0
Total parking spaces 6
Property History
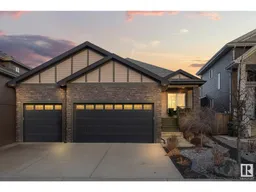 47
47
