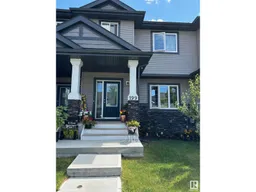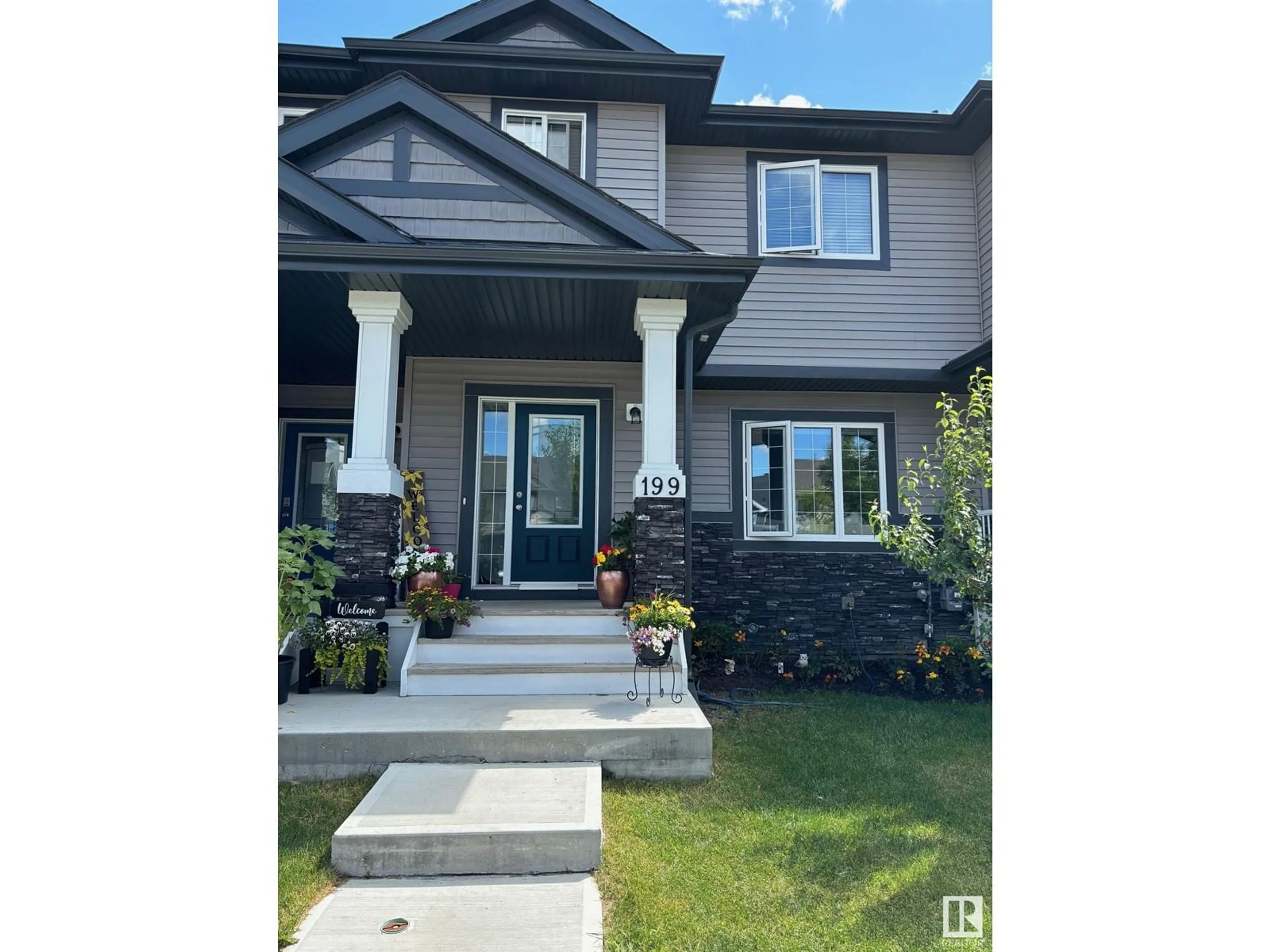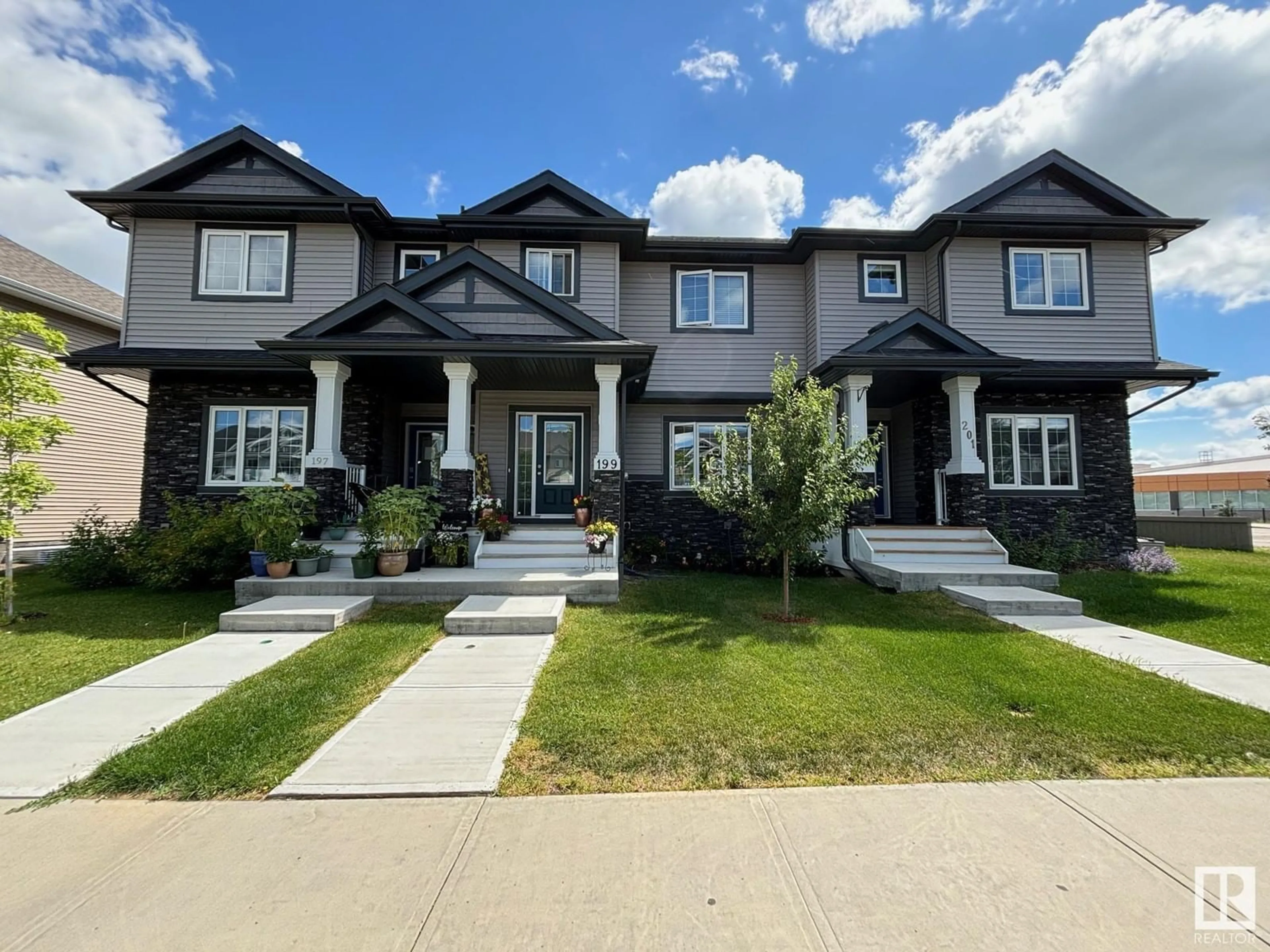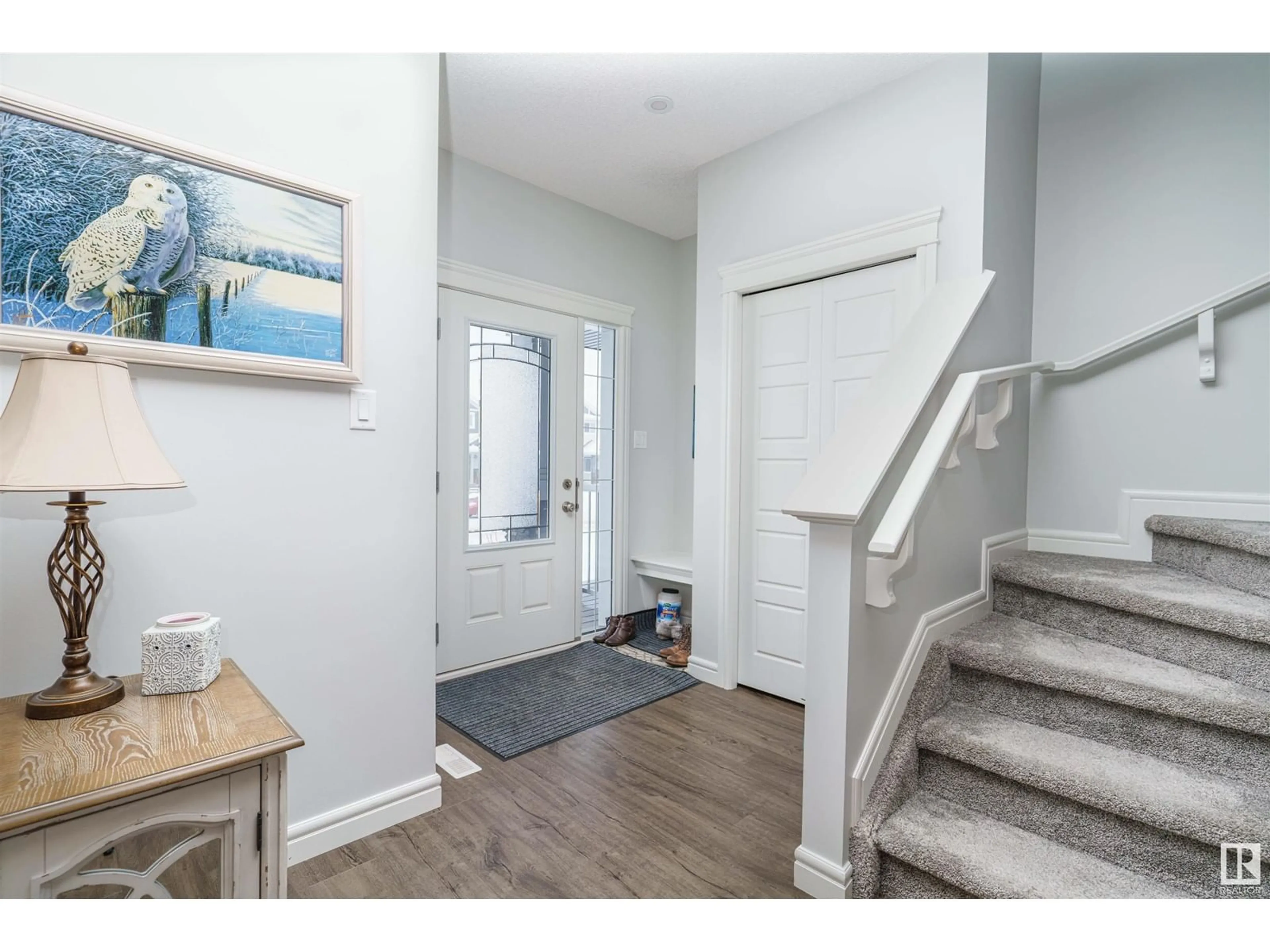199 ALLARD WY, Fort Saskatchewan, Alberta T8L0T9
Contact us about this property
Highlights
Estimated ValueThis is the price Wahi expects this property to sell for.
The calculation is powered by our Instant Home Value Estimate, which uses current market and property price trends to estimate your home’s value with a 90% accuracy rate.$693,000*
Price/Sqft$287/sqft
Days On Market13 days
Est. Mortgage$1,717/mth
Tax Amount ()-
Description
This beautiful fully finished 1390 sqft home is awaiting you. The moment you walk through the front do the pride of ownership shows. This home is immaculate! The kitchen is spacious with a nice central island, beautiful quartz counter tops and 2 tone cabinets. It is sure to impress. The dining room is located right off the kitchen and overlooks the living room. Upstairs you have a huge primary bedroom with his and hers closets and a bright 4 piece primary bathroom. There are 2 more bedrooms and a 4 piece main bathroom that complete this floor. The basement is finished with a gorgeous 4 piece bathroom, cute reading nook, family room and tons of storage space. You could easily make a 4th bedroom in the basement if needed. The back yard is fully landscaped and includes a beautiful cedar deck and vinyl fence. The home has a double detached garage. There is also central air conditioning in the home for the hot summer days! Prime location that is walking distance to schools and shopping plus on a transit route. (id:39198)
Property Details
Interior
Features
Basement Floor
Family room
Property History
 41
41


