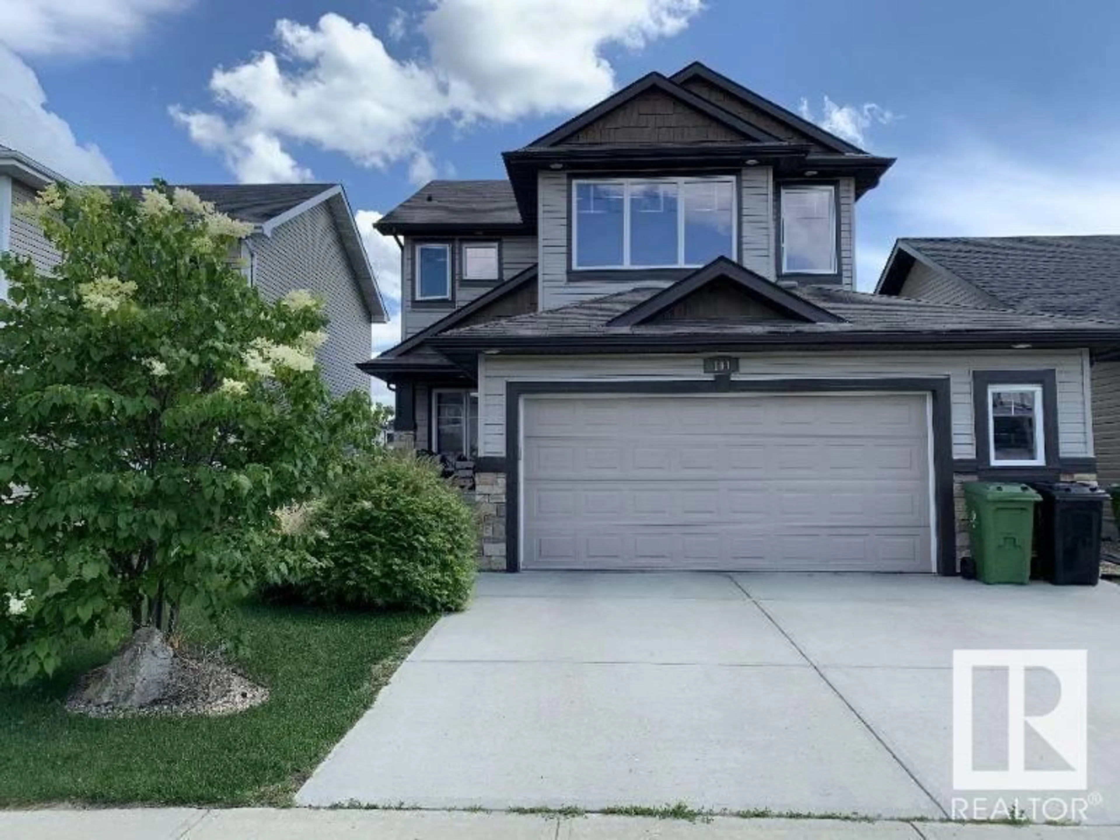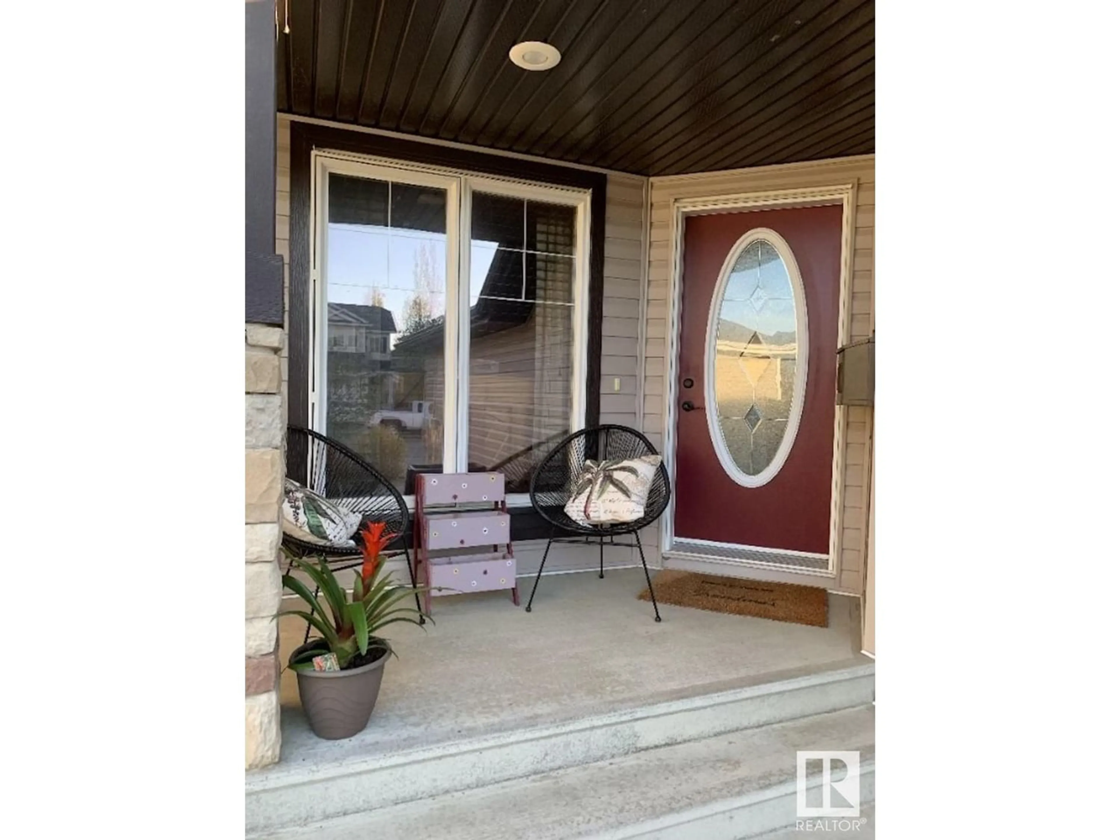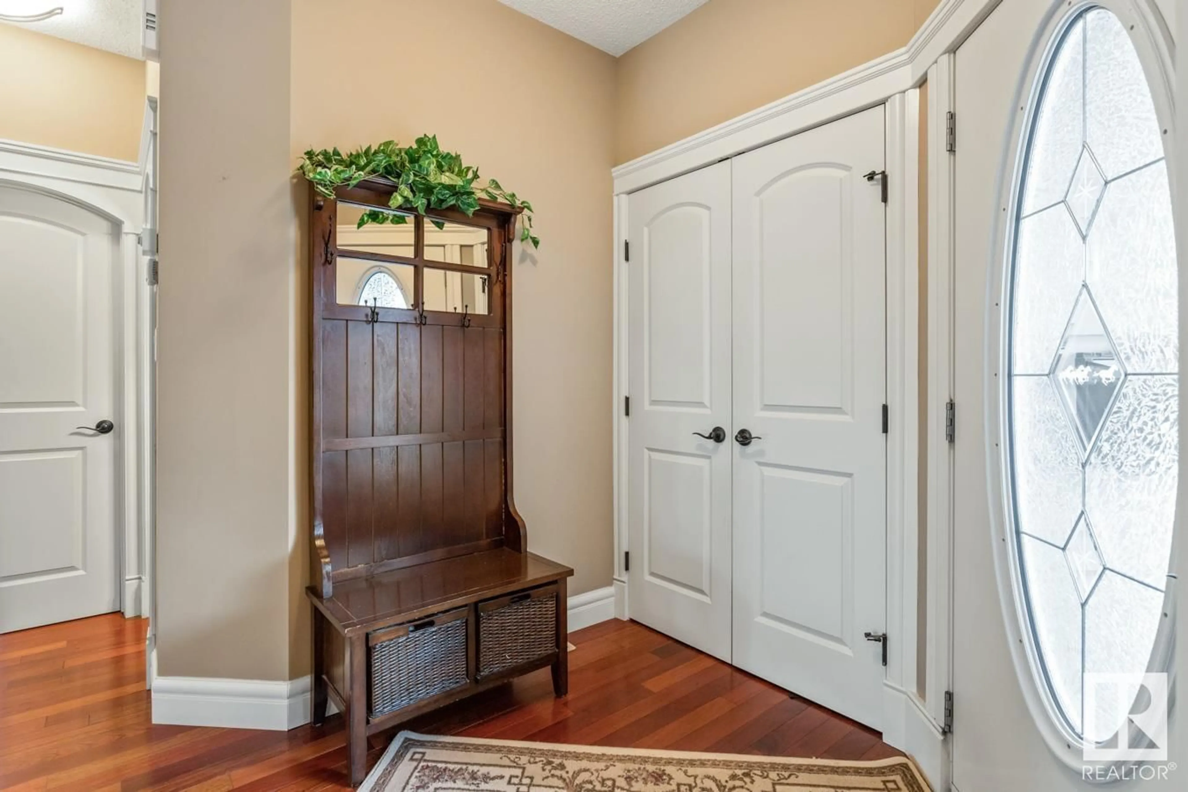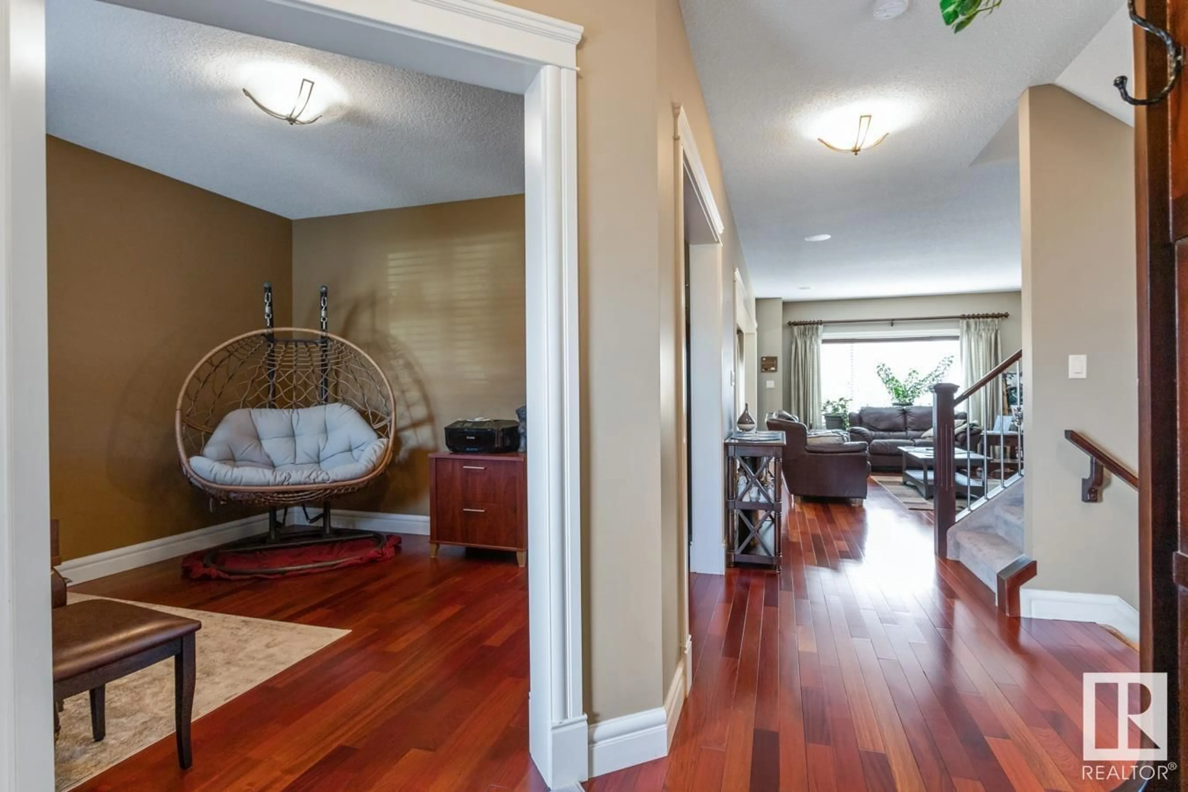194 WOODBEND WY, Fort Saskatchewan, Alberta T8L0B8
Contact us about this property
Highlights
Estimated ValueThis is the price Wahi expects this property to sell for.
The calculation is powered by our Instant Home Value Estimate, which uses current market and property price trends to estimate your home’s value with a 90% accuracy rate.Not available
Price/Sqft$239/sqft
Est. Mortgage$2,447/mo
Tax Amount ()-
Days On Market266 days
Description
This immaculate home is sure to impress featuring AC, 3 bedrooms, 2.5 baths & STUNNING yard. Charming front verandah welcomes you into find a spacious entrance with hardwood flooring throughout the main level. Gorgeous kitchen offers plenty of cabinets, pantry, coffered ceiling, UPGRADED S/S chef appliances including gas stove & granite island that overlooks the dining & living rm with cozy fireplace. Complimenting the functional layout is a den, 1/2 bath & laundry. Moving upstairs you will LOVE the vaulted ceilings in the family sized bonus rm. King sized primary suite with WI closet & luxurious ensuite. 2 more bedrooms are both generous in size & 4pc bath complete the upper level. The basement is unfinished & would make a great, future rec room & 4th bedroom. Oversized, HEATED double garage. ENJOY the fenced & beautifully landscaped southeast yard with tiered, maintenance free deck surrounded by trees. Perfectly located just steps away from parks & trails! (id:39198)
Property Details
Interior
Features
Main level Floor
Living room
Dining room
Kitchen
Den
Property History
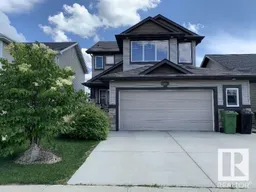 50
50
