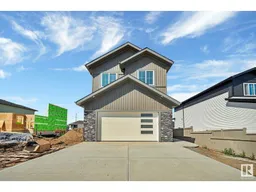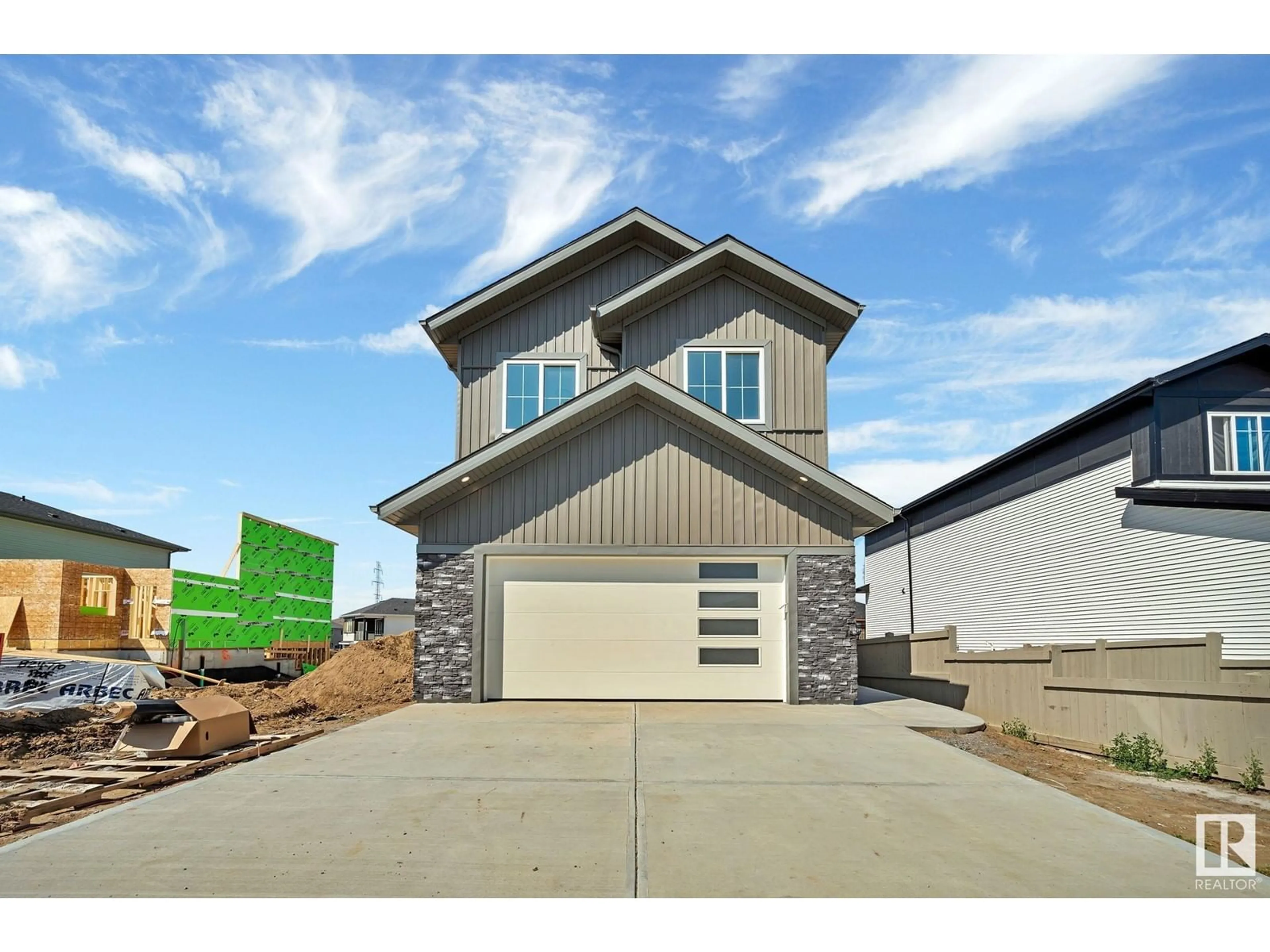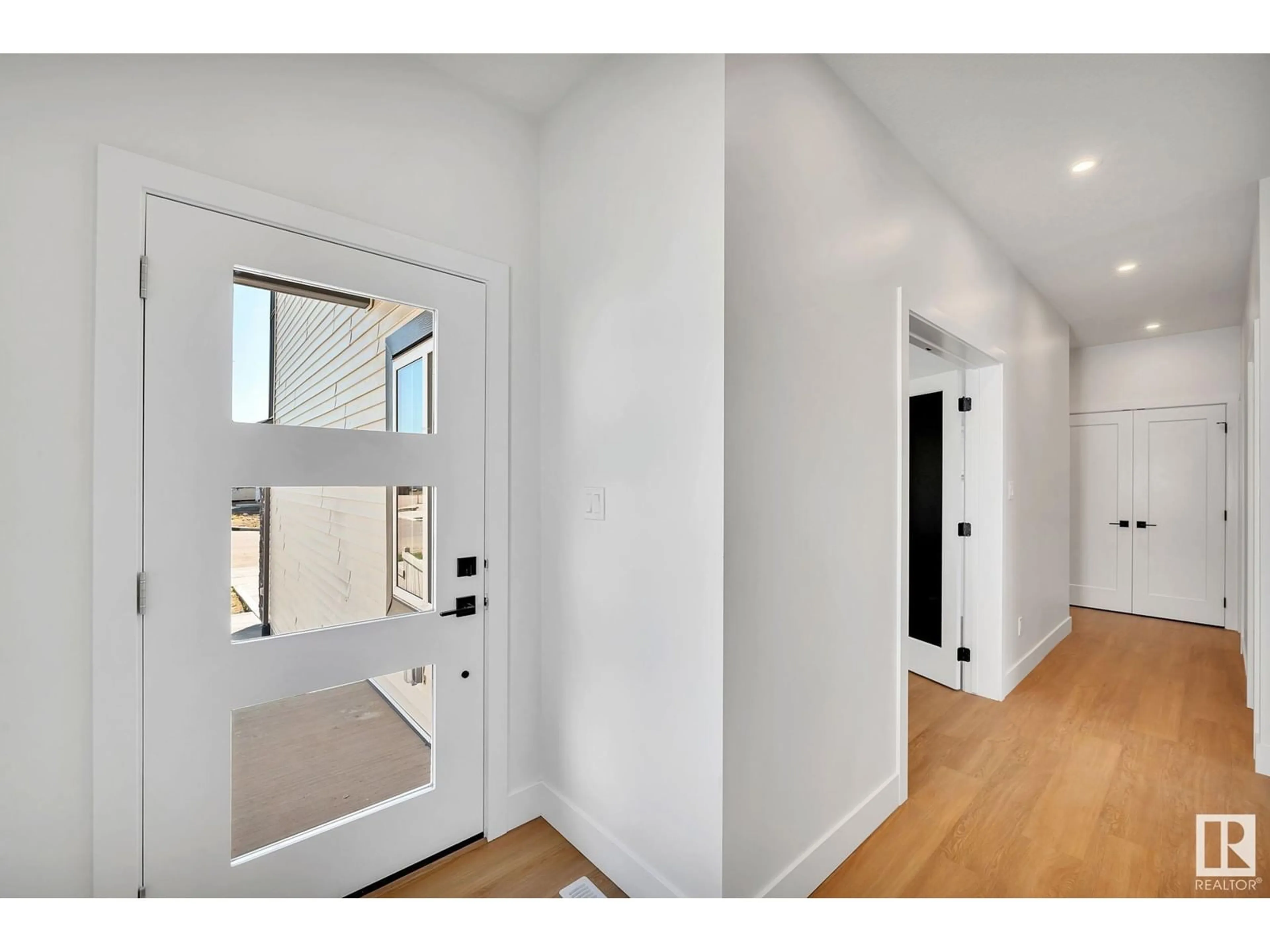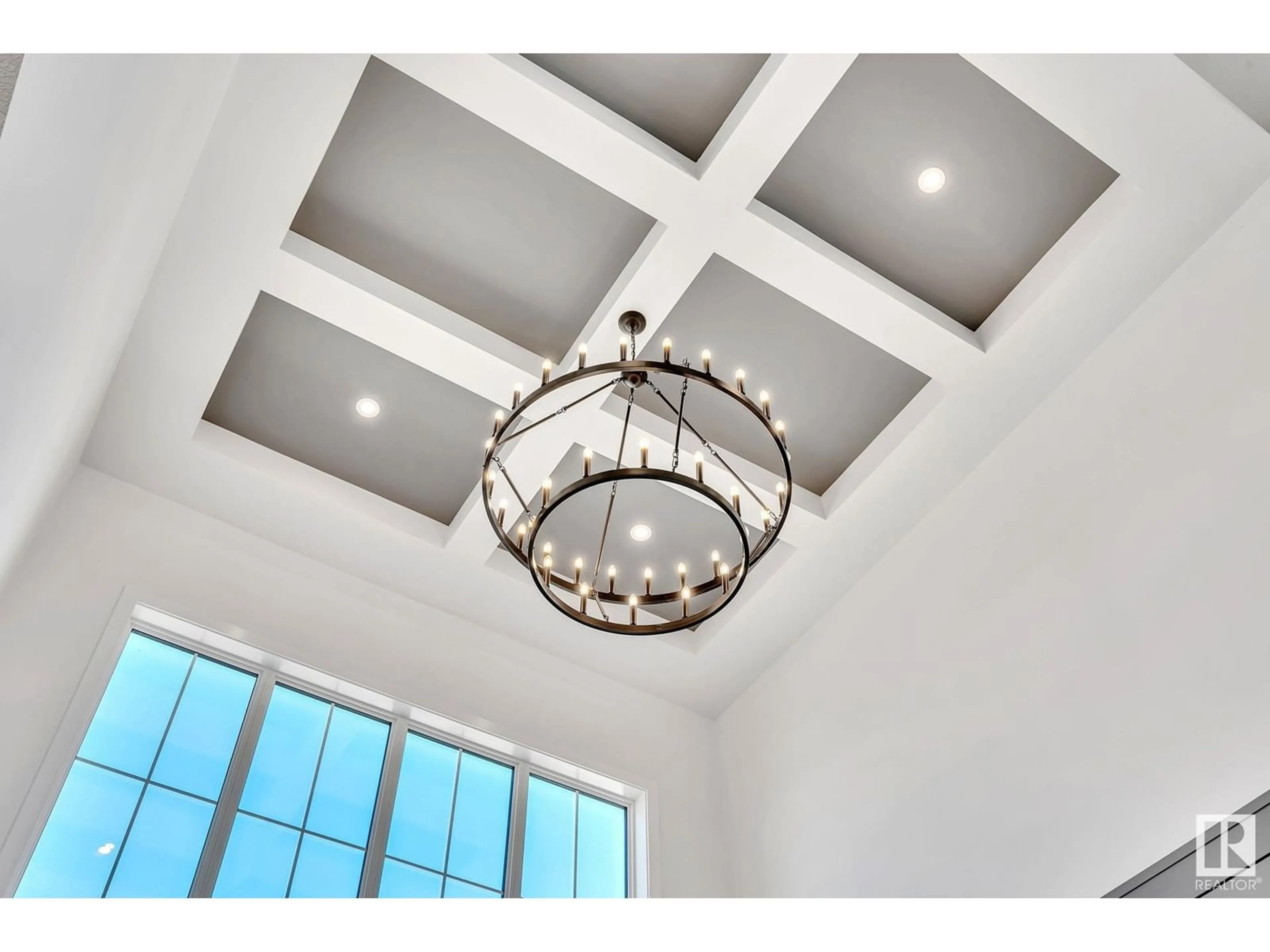18 WYNN RD, Fort Saskatchewan, Alberta T8L1P3
Contact us about this property
Highlights
Estimated ValueThis is the price Wahi expects this property to sell for.
The calculation is powered by our Instant Home Value Estimate, which uses current market and property price trends to estimate your home’s value with a 90% accuracy rate.$813,000*
Price/Sqft$253/sqft
Days On Market7 days
Est. Mortgage$2,705/mth
Tax Amount ()-
Description
This stunning home combines modern design with practical features, making it an ideal choice for those seeking both luxury and comfort! Enter this home through the garage door and take in the stunning mudroom with shelving and a front closet. Take a right to find the den with a closet, the front foyer, and around the corner a 3 piece bath. Continue walking down the hall into the core of the home including the living area, kitchen and dining room. Through the back door in the dining room step outside and enjoy the back deck. Venture upstairs to find 3 beds all of which include walk-in-closets, a large bonus room, 2 additional baths including the ensuite to the primary, and upper level laundry. A highlight of this home includes the walk-out basement. Perfect for an in-law suite, home gym, or entertainment area, the abundance of natural light makes this space feel bright and welcoming. Located in Fort Saskatchewan's South fort this home is close to many amenities including schools and shopping! (id:39198)
Property Details
Interior
Features
Main level Floor
Living room
4.28 m x 4.54 mDining room
3.94 m x 2.8 mKitchen
3.94 m x 3.97 mDen
3.86 m x 2.87 mExterior
Parking
Garage spaces 4
Garage type Attached Garage
Other parking spaces 0
Total parking spaces 4
Property History
 41
41


