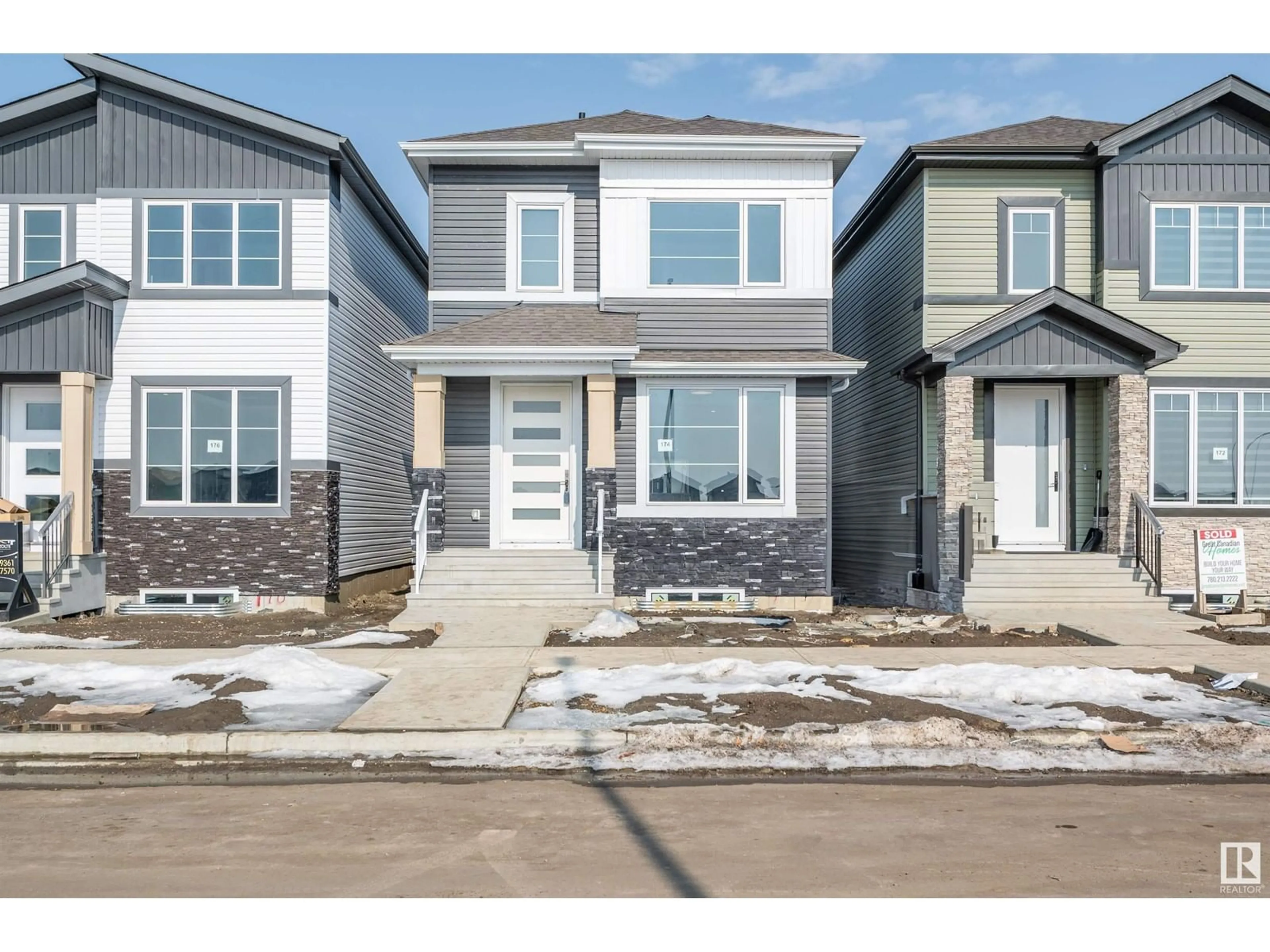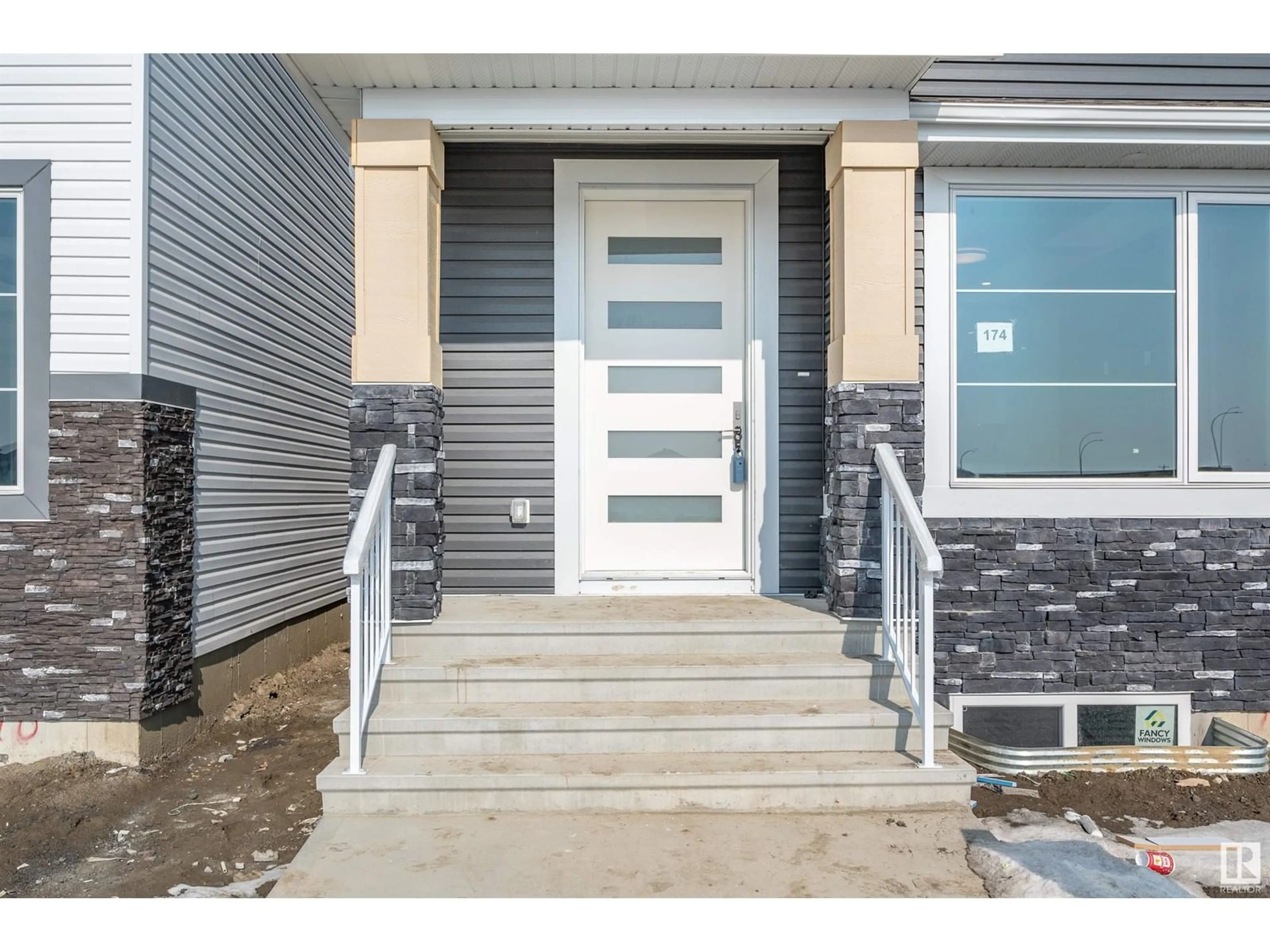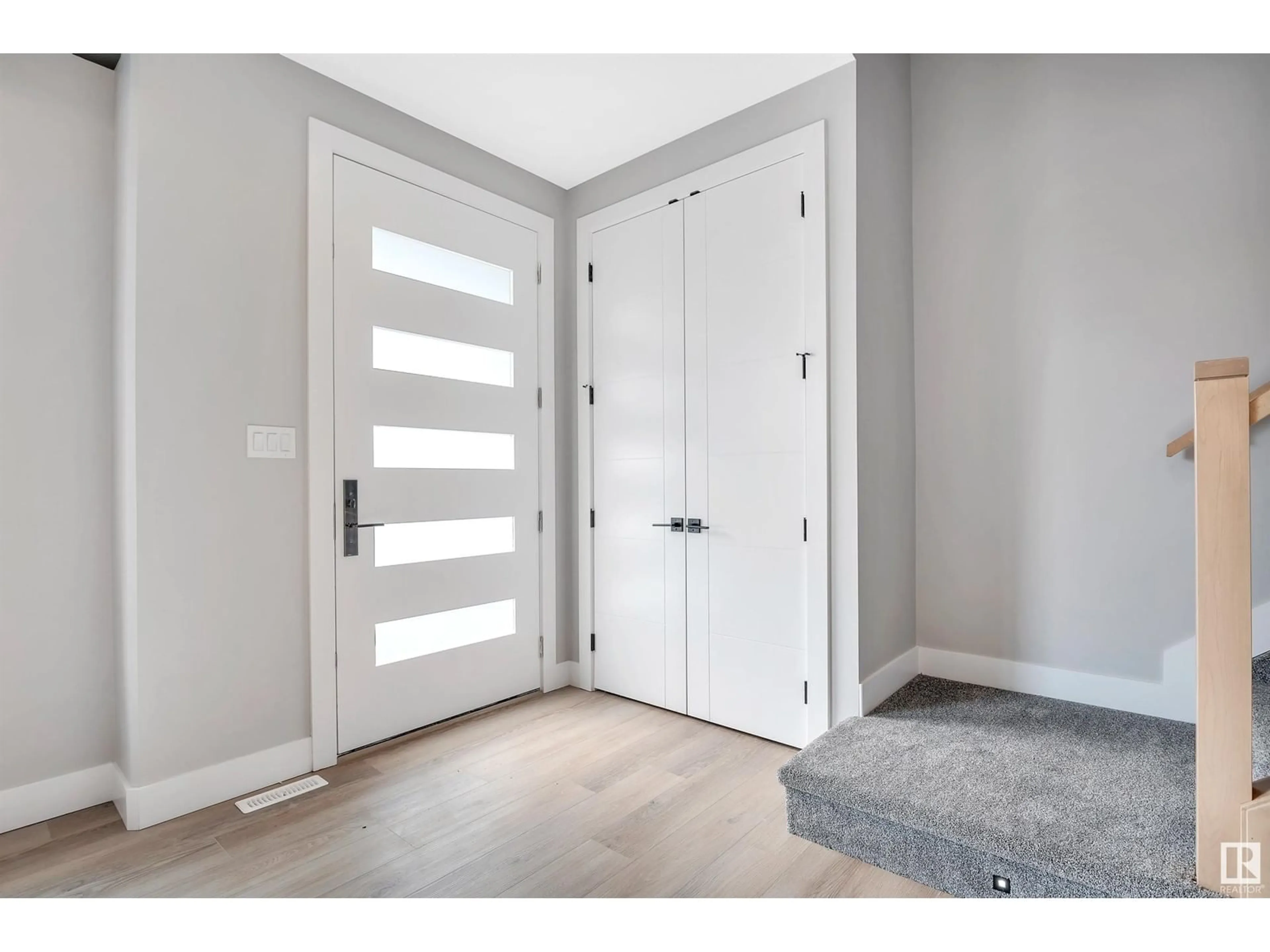156 STARLING WY, Fort Saskatchewan, Alberta T8L1X5
Contact us about this property
Highlights
Estimated ValueThis is the price Wahi expects this property to sell for.
The calculation is powered by our Instant Home Value Estimate, which uses current market and property price trends to estimate your home’s value with a 90% accuracy rate.Not available
Price/Sqft$293/sqft
Est. Mortgage$2,362/mo
Tax Amount ()-
Days On Market44 days
Description
Welcome to your dream home! This stunning, fully upgraded 4-bedroom, 3-bathroom detached single-family home sits on a spacious pie-shaped lot and features a triple garage. Luxurious details abound throughout the property. As you step inside, you'll be greeted by a bright and inviting atmosphere, thanks to the 9-foot ceilings on the main floor and full-length windows that flood the space with natural light. The beautiful luxury vinyl plank flooring flows seamlessly from room to room, providing a perfect backdrop for any style of dcor. The kitchen is a chefs dream, boasting full-length cabinets, quartz countertops, and brand-new stainless steel appliances. After a long day, cozy up in front of the electric fireplace in the living room or enjoy some outdoor time on your private back patio. This house truly has it all! Don't miss out on this amazing opportunity to call Southfort home today! * Photos are of a different house. (id:39198)
Property Details
Interior
Features
Upper Level Floor
Bedroom 2
Bedroom 3
Bedroom 4
Property History
 48
48




