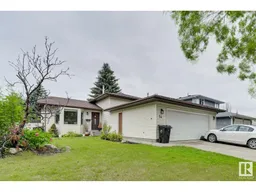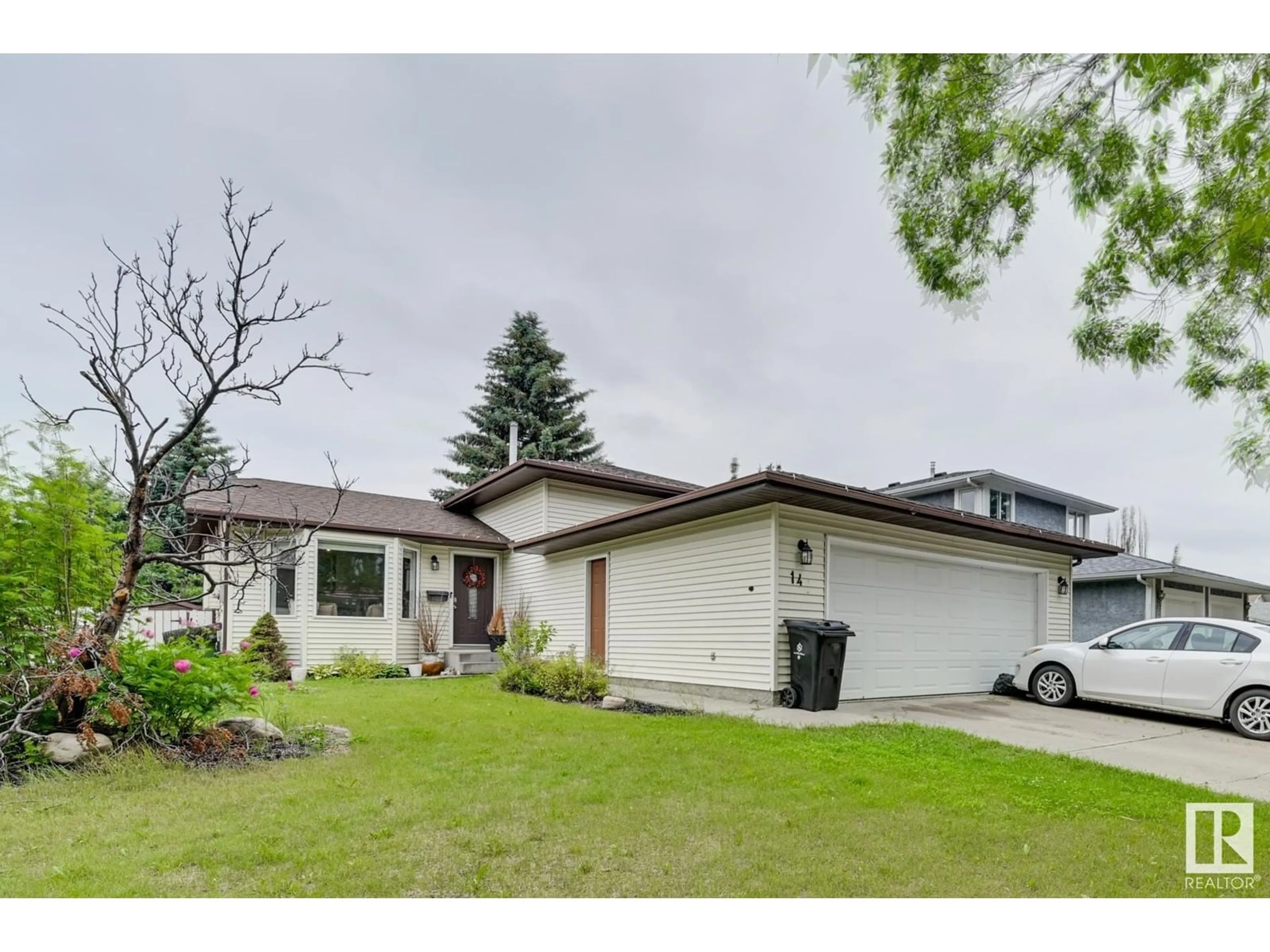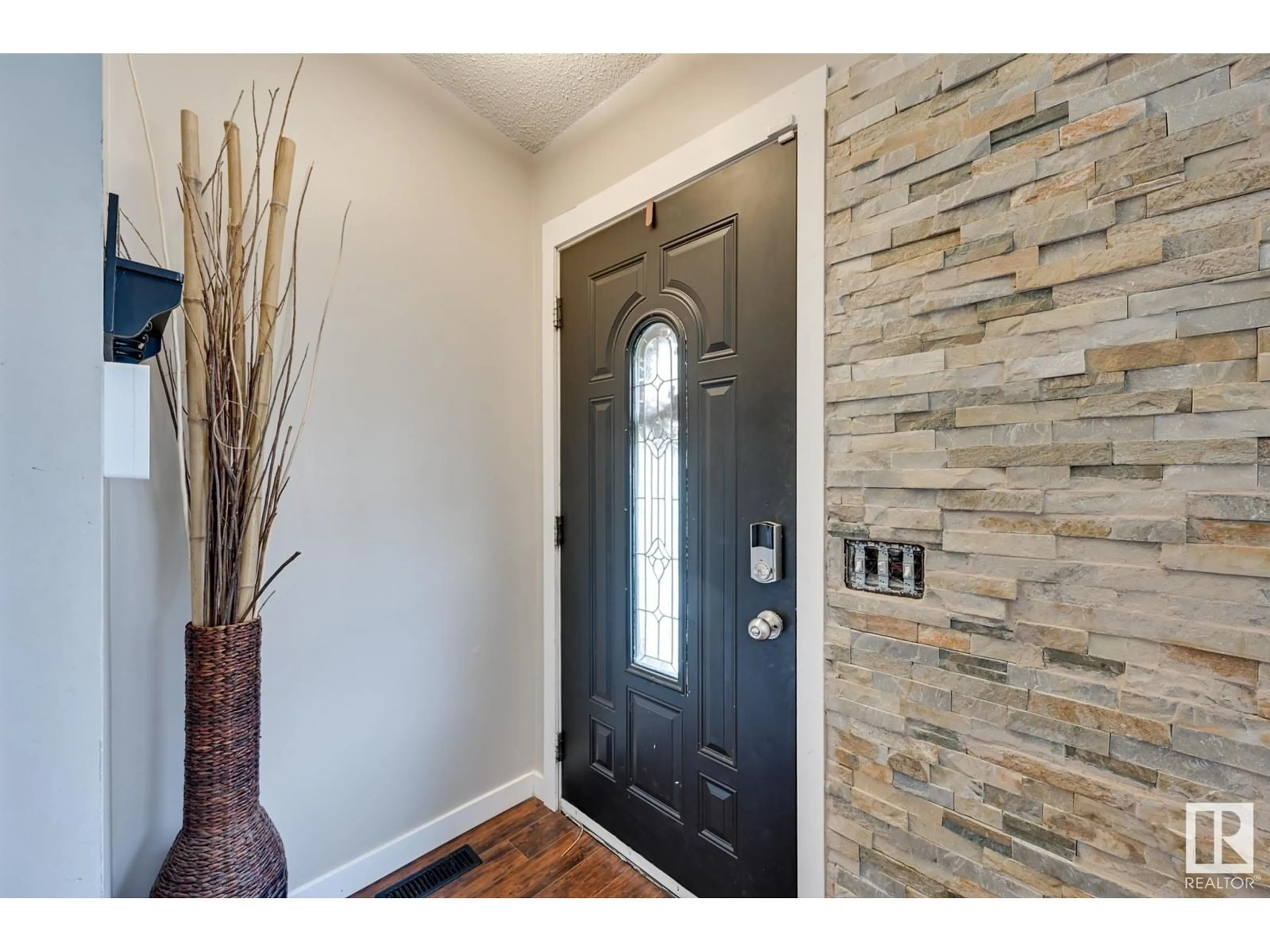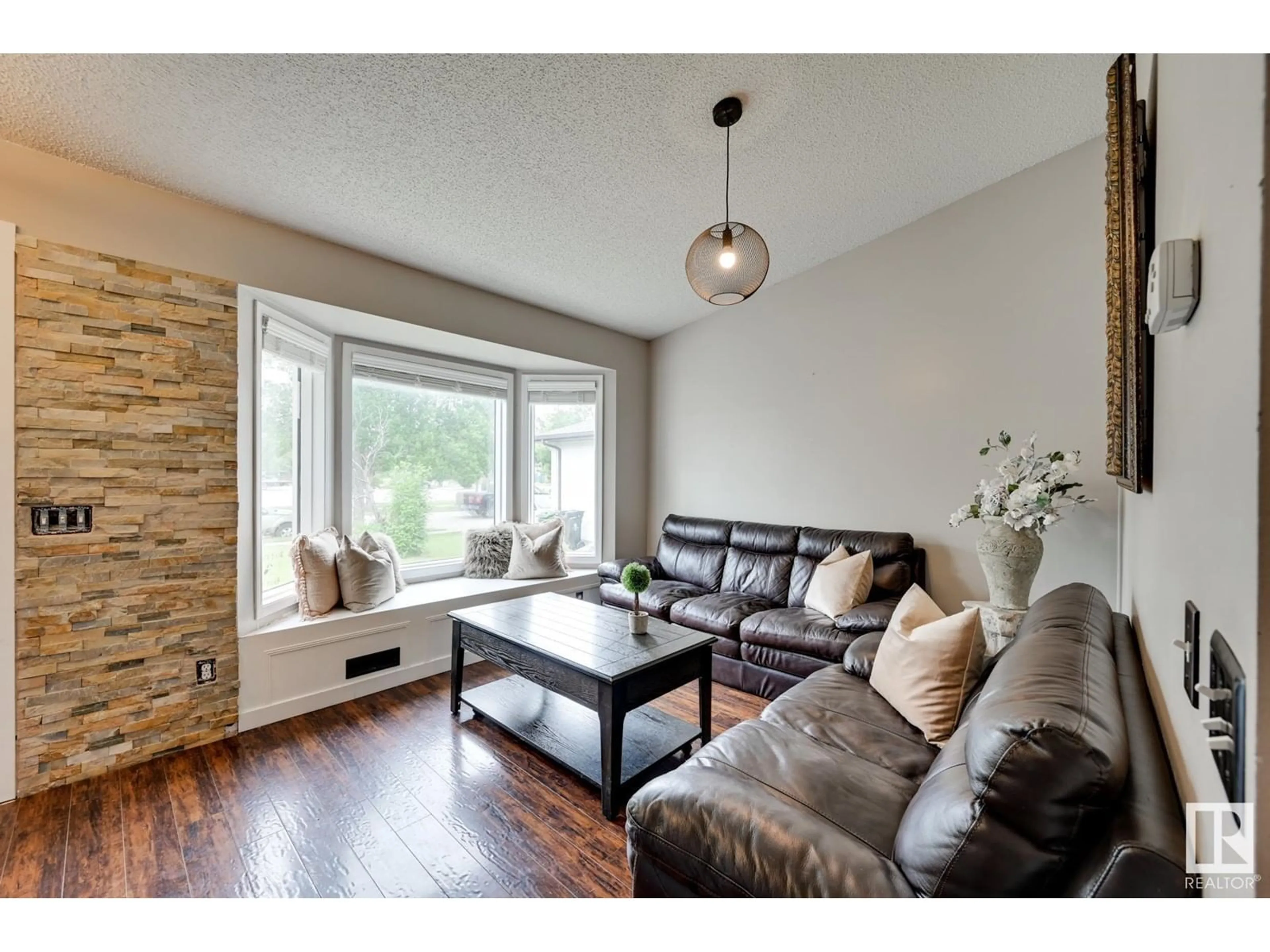14 WESTPARK WY, Fort Saskatchewan, Alberta T8L3W8
Contact us about this property
Highlights
Estimated ValueThis is the price Wahi expects this property to sell for.
The calculation is powered by our Instant Home Value Estimate, which uses current market and property price trends to estimate your home’s value with a 90% accuracy rate.$620,000*
Price/Sqft$441/sqft
Days On Market38 days
Est. Mortgage$1,868/mth
Tax Amount ()-
Description
This beautiful 985 square foot 3+1 bedroom 4 level split is located in the heart of Westpark in Fort Saskatchewan. The main floor features a bright and open front living room leading to a rear kitchen with a white kitchen, matte finished appliances, centre island, and large dining space. The upper level is where you will find a large primary bedroom with jack and jill ensuite/ 4 piece main bathroom. 2 additional great sized bedrooms complete the upper level. The lower level is finished with a huge living room perfect for family entertainment boasting a wood burning fire place. Additional 4th bedroom and a shared 2 piece bathroom and laundry area. The basement can be used as a multi purpose flex room for guests, additional living space, or home office. Spend the summers hosting barbeque's in the massive yard. Located close to all major amenities including restaurants, shopping, and so much more! (id:39198)
Property Details
Interior
Features
Basement Floor
Recreation room
4.7 m x 4.53 mExterior
Parking
Garage spaces 4
Garage type Attached Garage
Other parking spaces 0
Total parking spaces 4
Property History
 29
29


