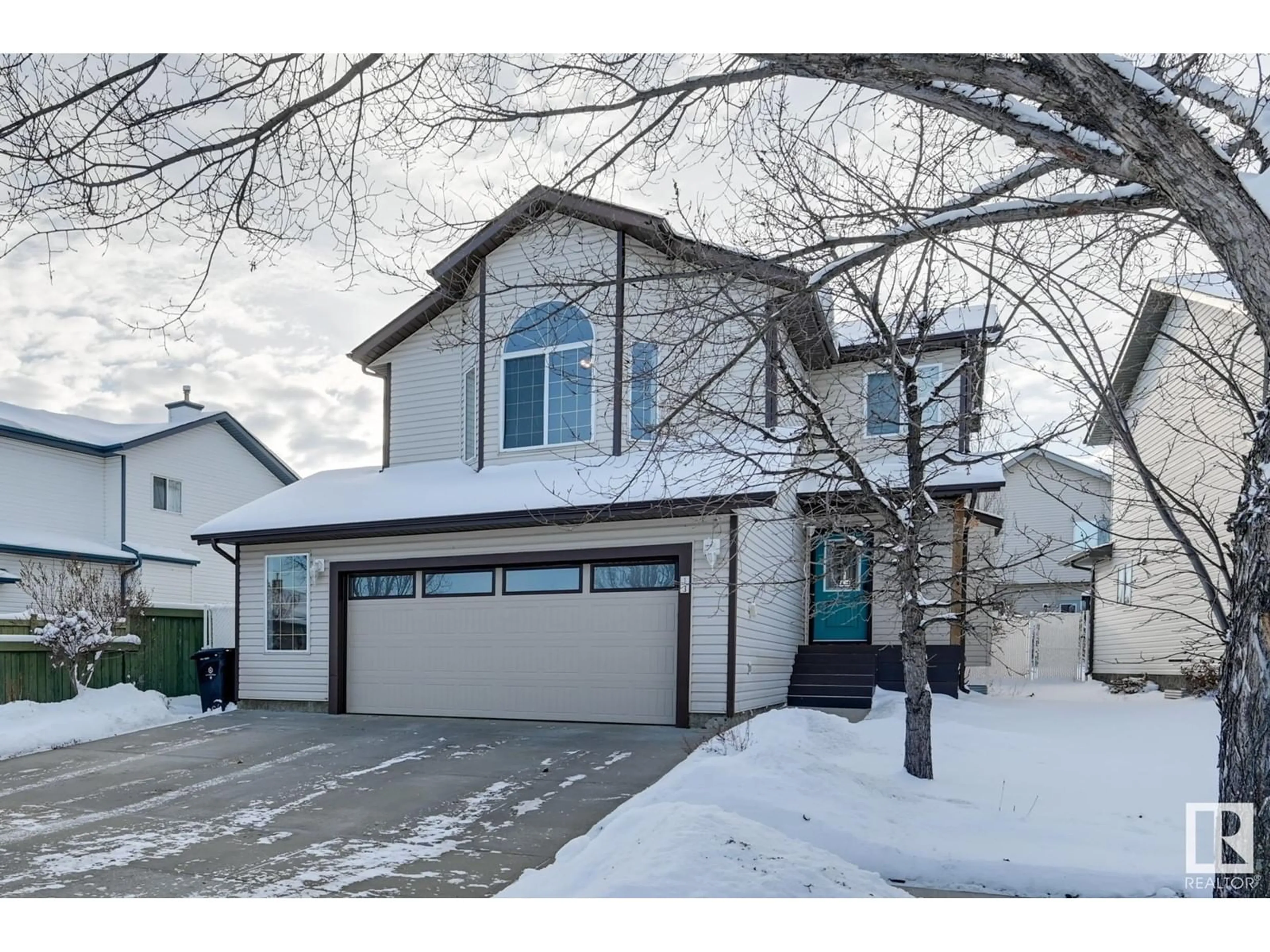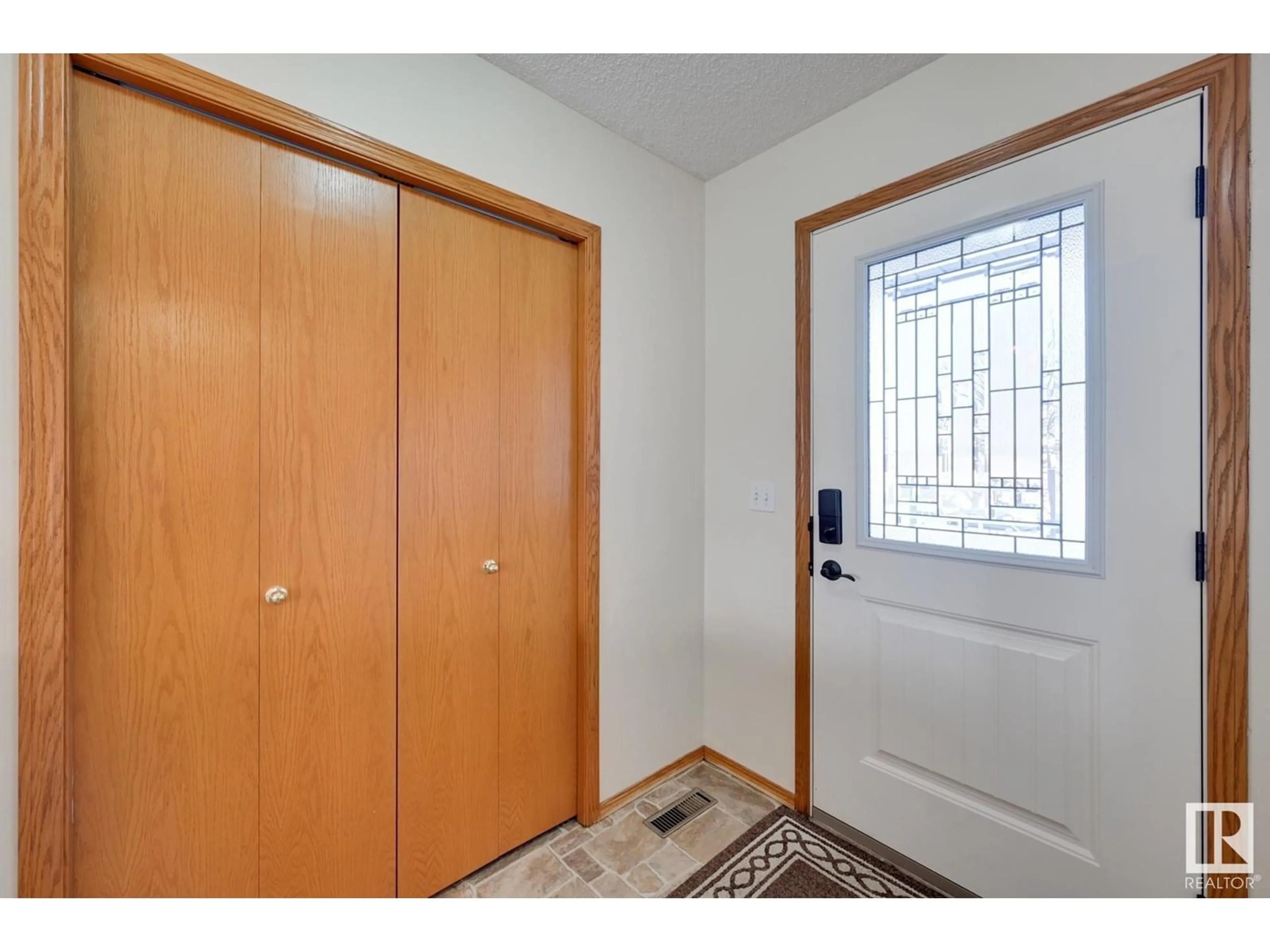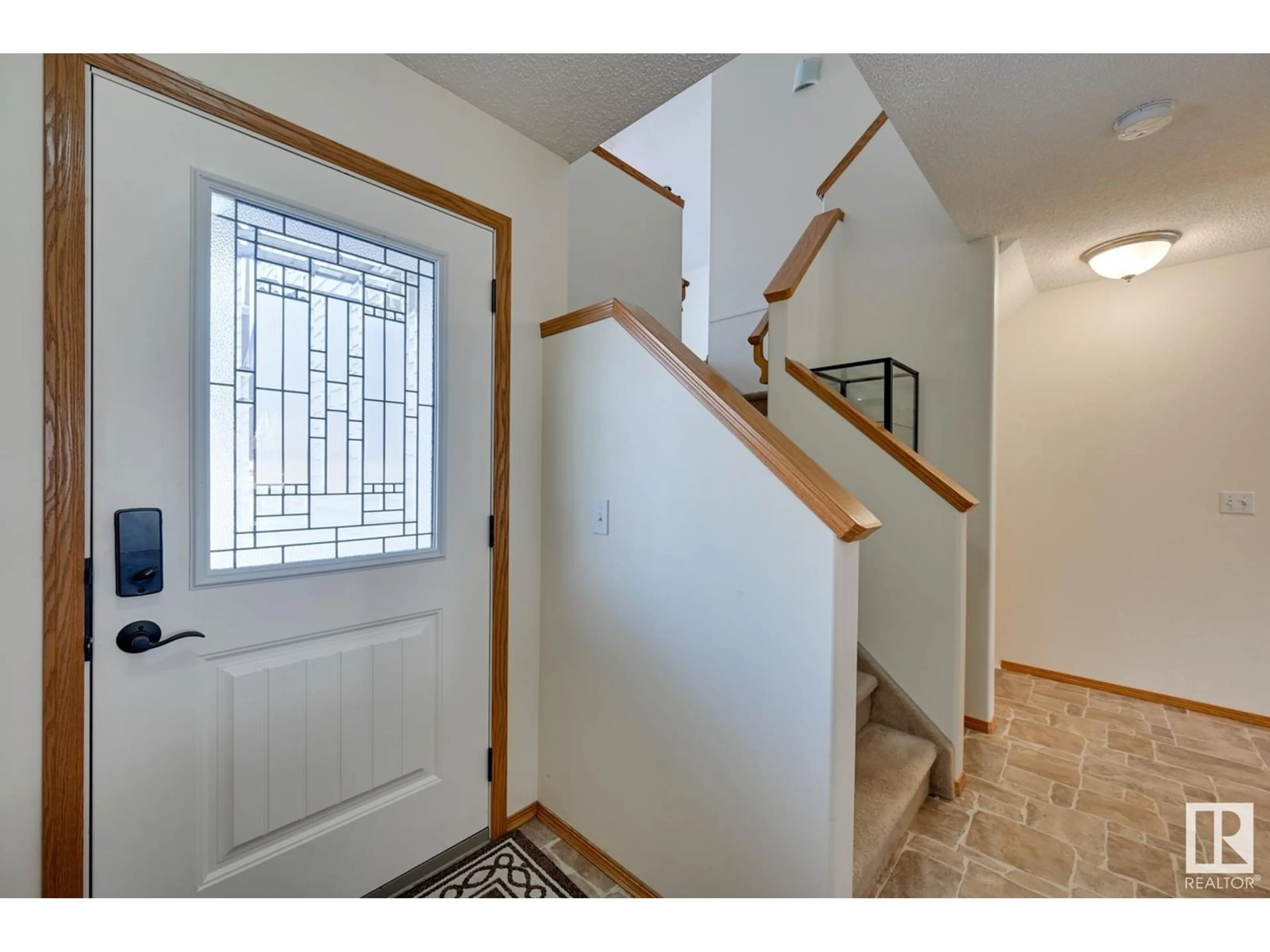13 WINDSOR PL, Fort Saskatchewan, Alberta T8L4M6
Contact us about this property
Highlights
Estimated ValueThis is the price Wahi expects this property to sell for.
The calculation is powered by our Instant Home Value Estimate, which uses current market and property price trends to estimate your home’s value with a 90% accuracy rate.Not available
Price/Sqft$274/sqft
Est. Mortgage$2,147/mo
Tax Amount ()-
Days On Market50 days
Description
This well-maintained 2-storey home, built in 2002, offers 3 bedrooms, 2.5 bathrooms, and a double attached garage. The main floor features a spacious kitchen with a corner pantry, a dining area, and a cozy sitting room with a fireplace. A convenient bathroom and laundry room complete the main level. Upstairs, youll find 3 bedrooms, including a large primary bedroom, plus a bonus room with big windows that let in plenty of natural light. The partly finished basement is open and ready for customization, offering great potential for entertaining. Outside, the backyard is a true oasis, beautifully landscaped and well-maintained, with patio doors leading from the dining area to the deckideal for outdoor living. Located in Fort Saskatchewans desirable West Park neighbourhood, this home is within walking distance to grocery stores, amenities, and scenic walking paths, offering both comfort and convenience. (id:39198)
Property Details
Interior
Features
Main level Floor
Living room
4.47 m x 4.31 mDining room
3.82 m x 3.13 mKitchen
4.4 m x 3.14 mProperty History
 51
51




