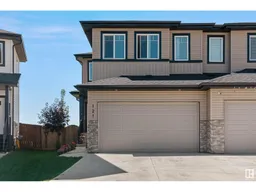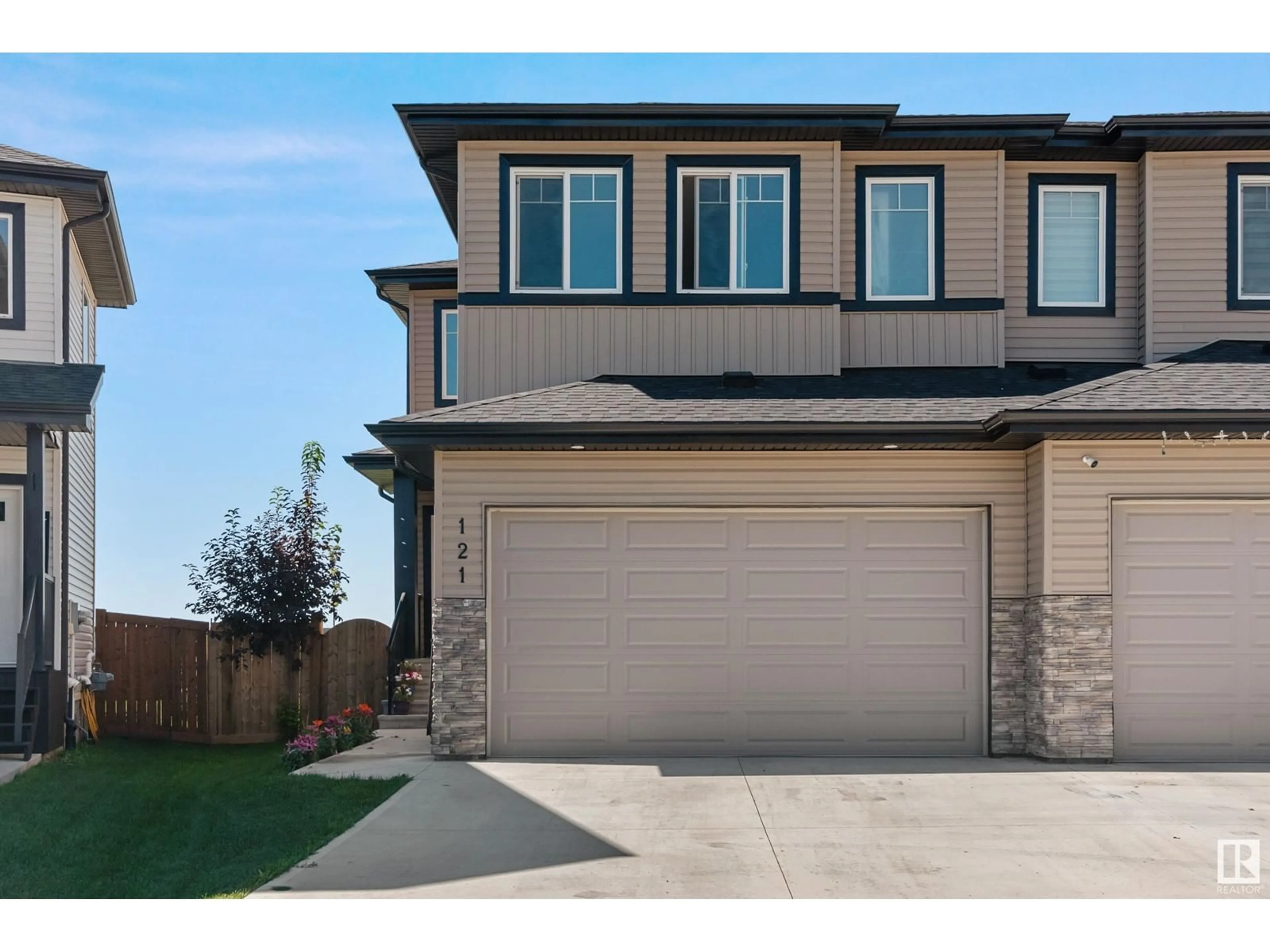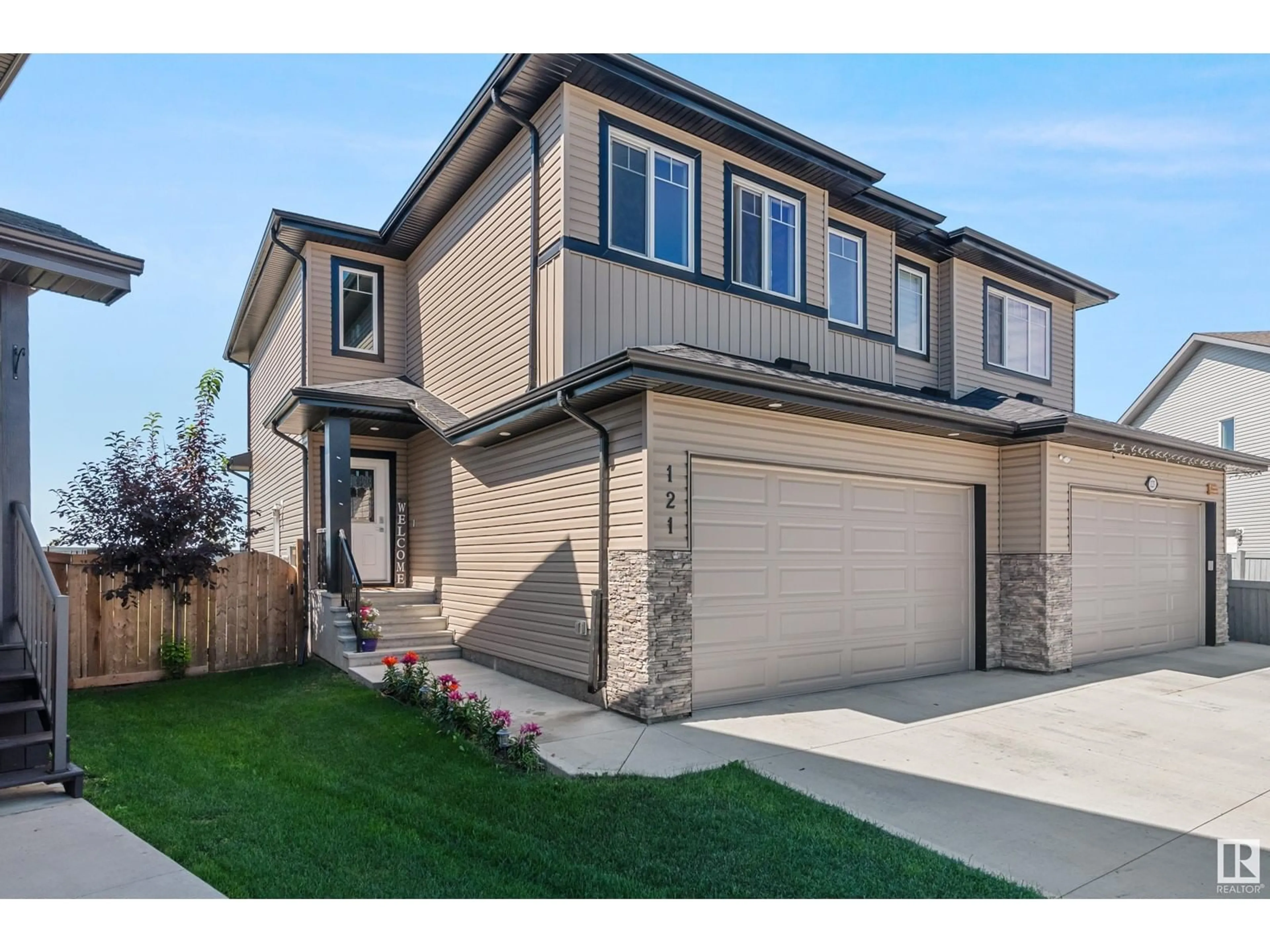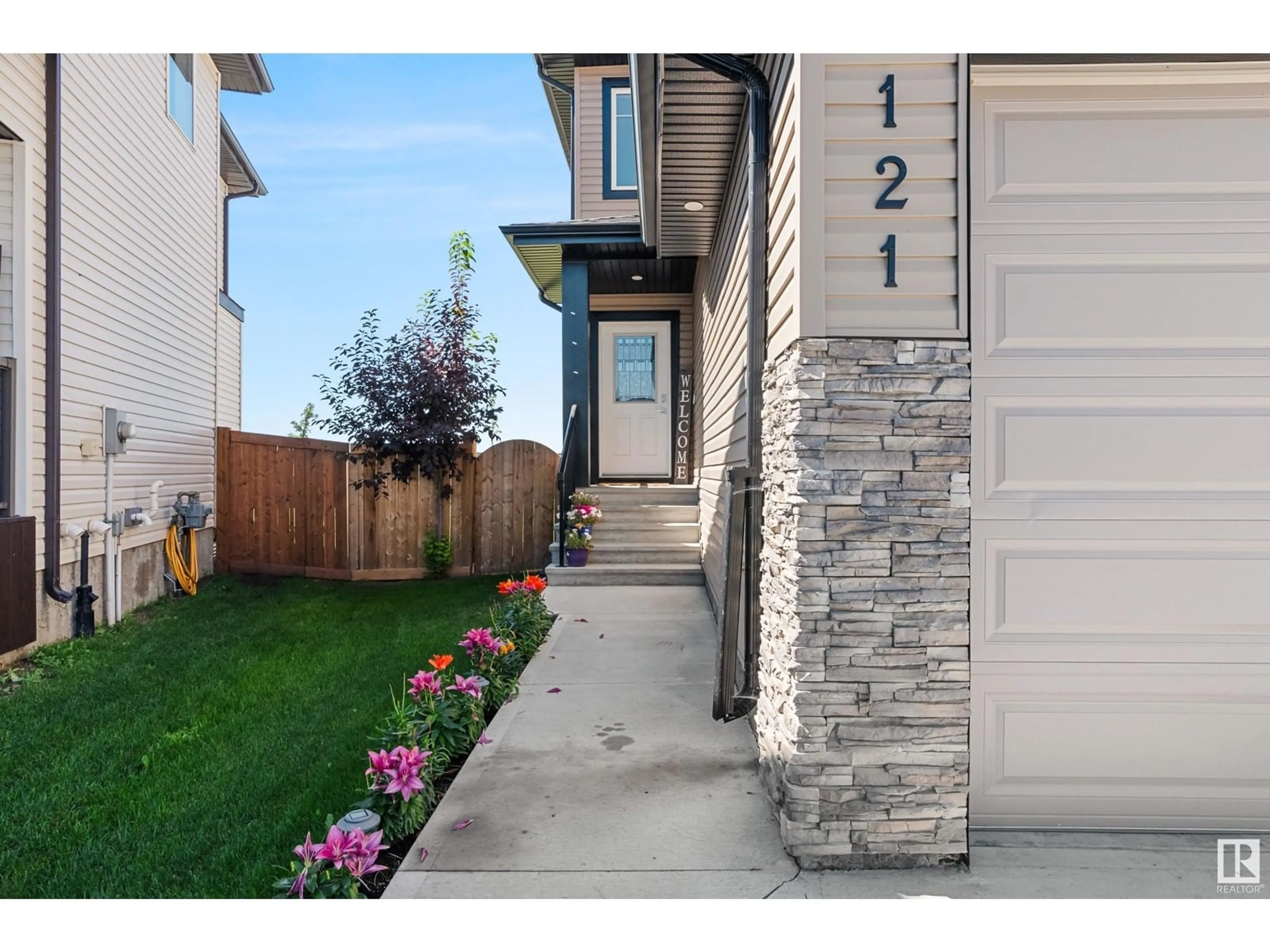121 RICHMOND LI, Fort Saskatchewan, Alberta T8L0S6
Contact us about this property
Highlights
Estimated ValueThis is the price Wahi expects this property to sell for.
The calculation is powered by our Instant Home Value Estimate, which uses current market and property price trends to estimate your home’s value with a 90% accuracy rate.$681,000*
Price/Sqft$242/sqft
Days On Market7 days
Est. Mortgage$1,802/mth
Tax Amount ()-
Description
WHAT A GEM!! This 1731 sq ft half duplex is loaded with upgrades! A spacious front foyer with 2 storey ceilings greets you as you enter this well appointed home. Create your fave meals in the kitchen boasting quartz counters, corner pantry, SS appliances and loads of cabinetry. From the roomy dining area, you can access your deck and MASSIVE, fully fenced, south facing yard! Keep toasty with the fireplace in the living room - this area is nice and open - great for entertaining! A powder room and entrance to the double garage finish the main level. Upstairs offer plush carpeting throughout! Here you will find a bonus room, 2 spacious bedrooms and 4 piece bathroom PLUS a HUGE master bedroom with feature wall, loads of window, 3 piece ensuite and walk in closet. Convenient side entrance to basement - this space is unfinished with a RI plumbing and 9' ceilings - ready for your own development ideas!! Great location on a quiet street! (id:39198)
Property Details
Interior
Features
Main level Floor
Living room
4.28 m x 4.02 mDining room
2.99 m x 2.76 mKitchen
4.3 m x 2.65 mProperty History
 40
40


