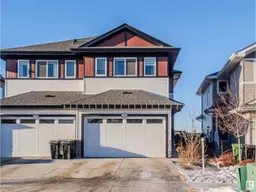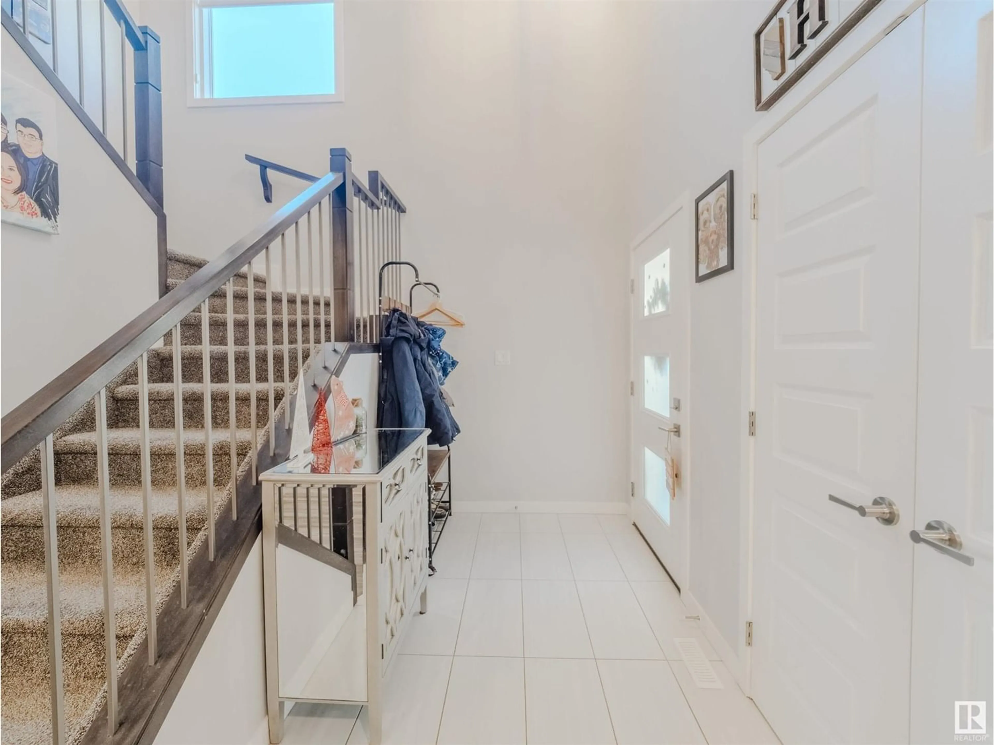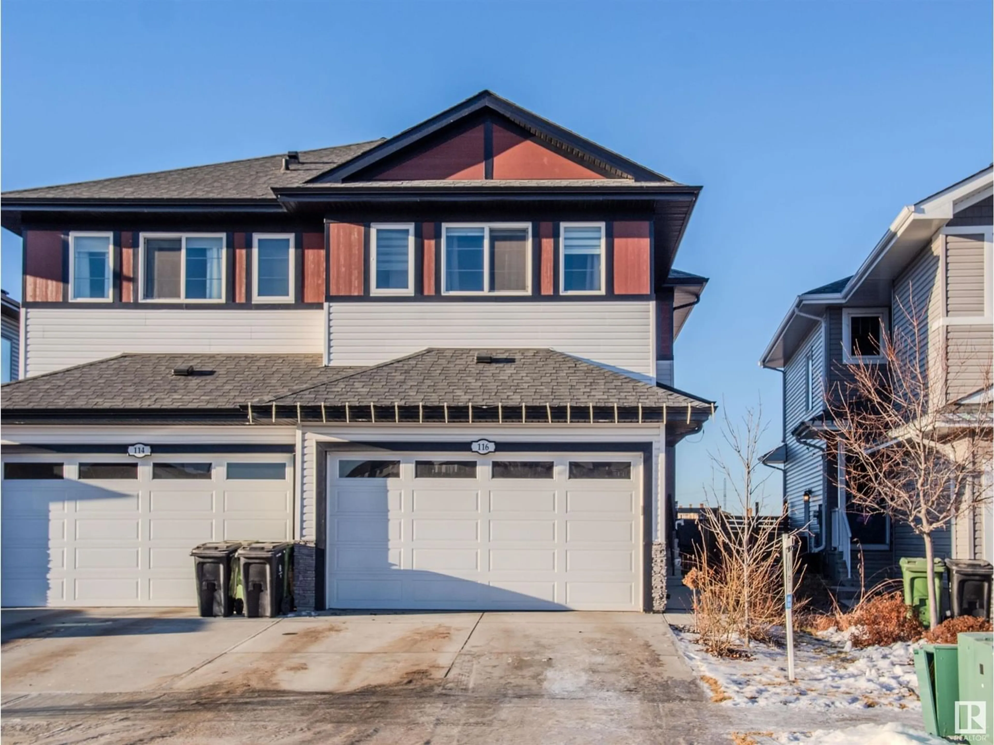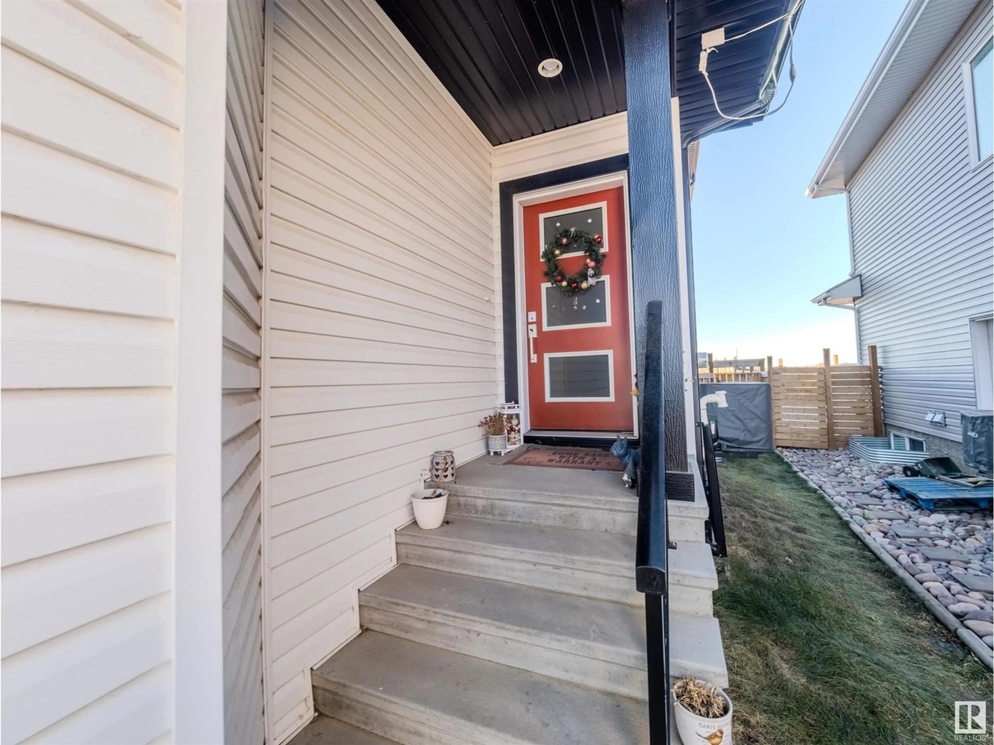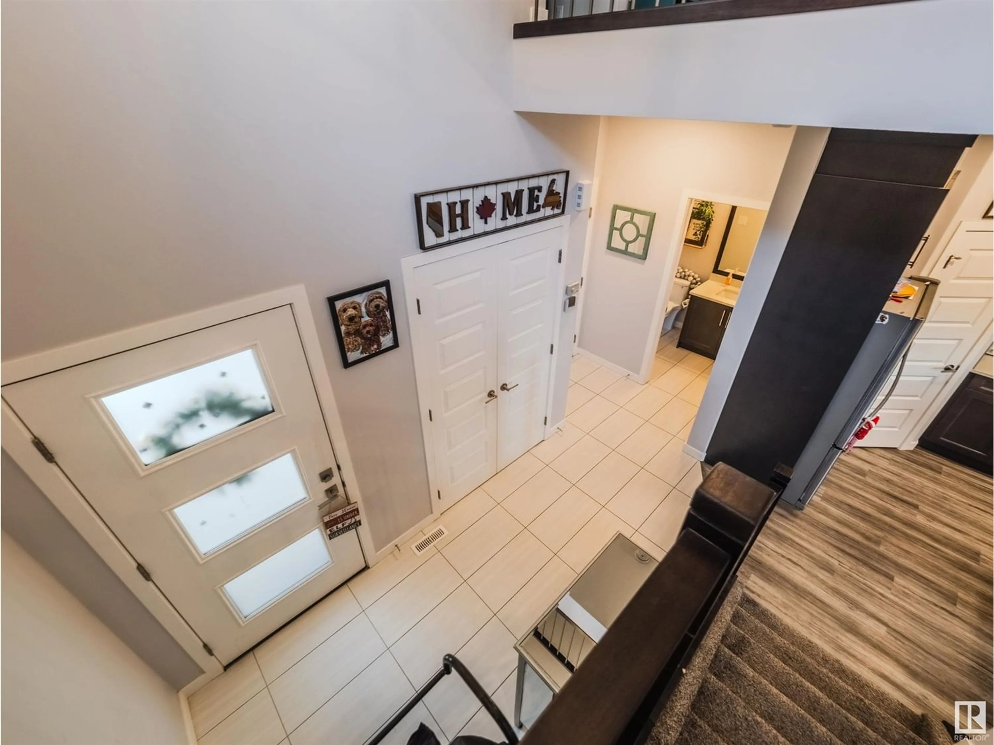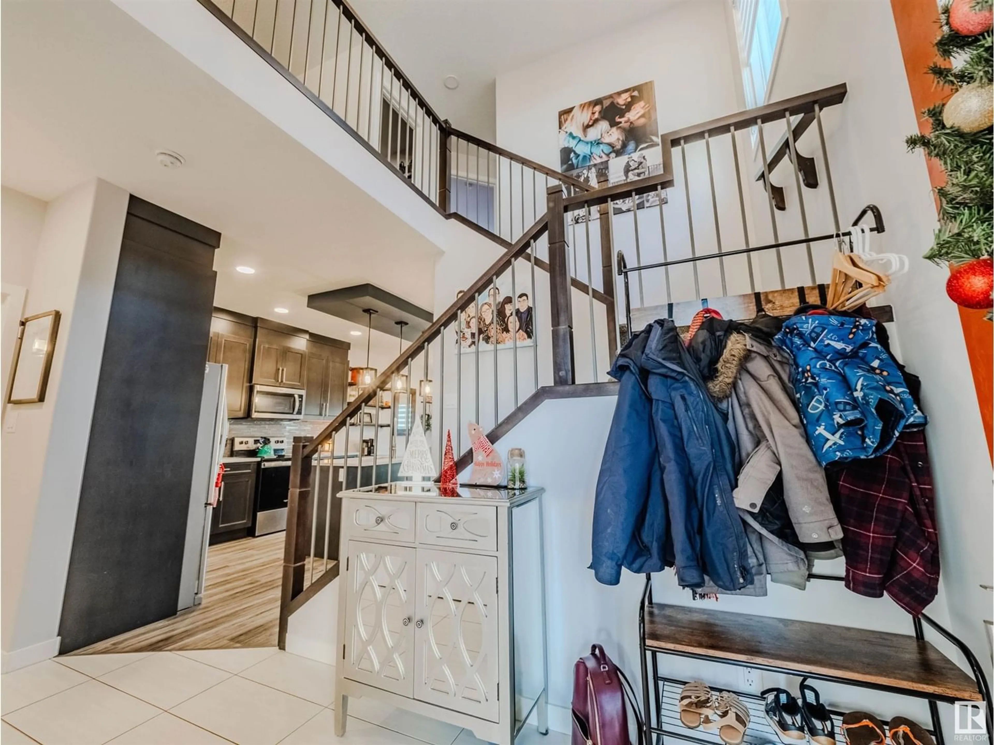116 WILLOW LI, Fort Saskatchewan, Alberta T8L0W8
Contact us about this property
Highlights
Estimated ValueThis is the price Wahi expects this property to sell for.
The calculation is powered by our Instant Home Value Estimate, which uses current market and property price trends to estimate your home’s value with a 90% accuracy rate.Not available
Price/Sqft$251/sqft
Est. Mortgage$1,717/mo
Tax Amount ()-
Days On Market342 days
Description
MOVE IN READY HOME IN WESTPARK. Better than NEW with FULL LANDSCAPING & WINDOW COVERINGS. Enjoy this 3 Bedroom, 2.5 Bathroom half-Duplex with sunny west facing backyard! Better than new with Full Landscaping & window coverings already complete. Double Attached Garage and A SEPARATE ENTRANCE TO THE BASEMENT allows potential for a secondary suite addition. Upgraded finishes like VINYL PLANK FLOORING, QUARTZ COUNTER and a beauties STONE FIREPLACE w/ Half-Bath complete the main level. The upper level offers 3 bedrooms, Laundry Room, and Bonus room. You'll love the VAULTED CEILINGS in the PRIMARY BEDROOM which also features a walk-in closet & Spacious Ensuite Bathroom. The Basement is unfinished and with the separate entrance there's loads of potential. The FULLY LANDSCAPED property with extra-large deck and SUNNY WEST FACING backyard are perfect for enjoying our summers, and don't for get this home has AIR CONDITIONING makes in home living comfortable ALL YEAR ROUND! (id:39198)
Property Details
Interior
Features
Upper Level Floor
Primary Bedroom
3.55 m x 4.8 mBedroom 2
3.06 m x 3.61 mBedroom 3
3.06 m x 3.71 mBonus Room
6.22 m x 7.2 mExterior
Parking
Garage spaces 4
Garage type Attached Garage
Other parking spaces 0
Total parking spaces 4
Property History
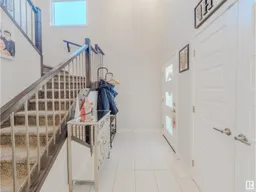 47
47