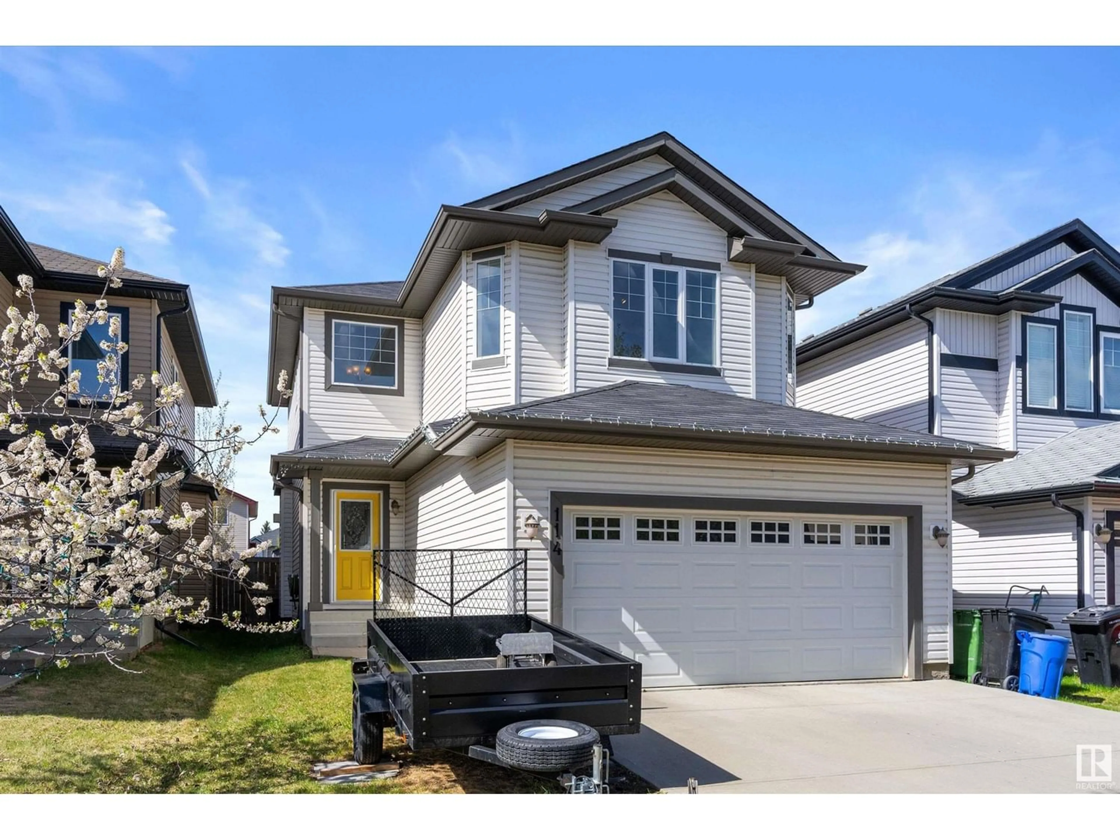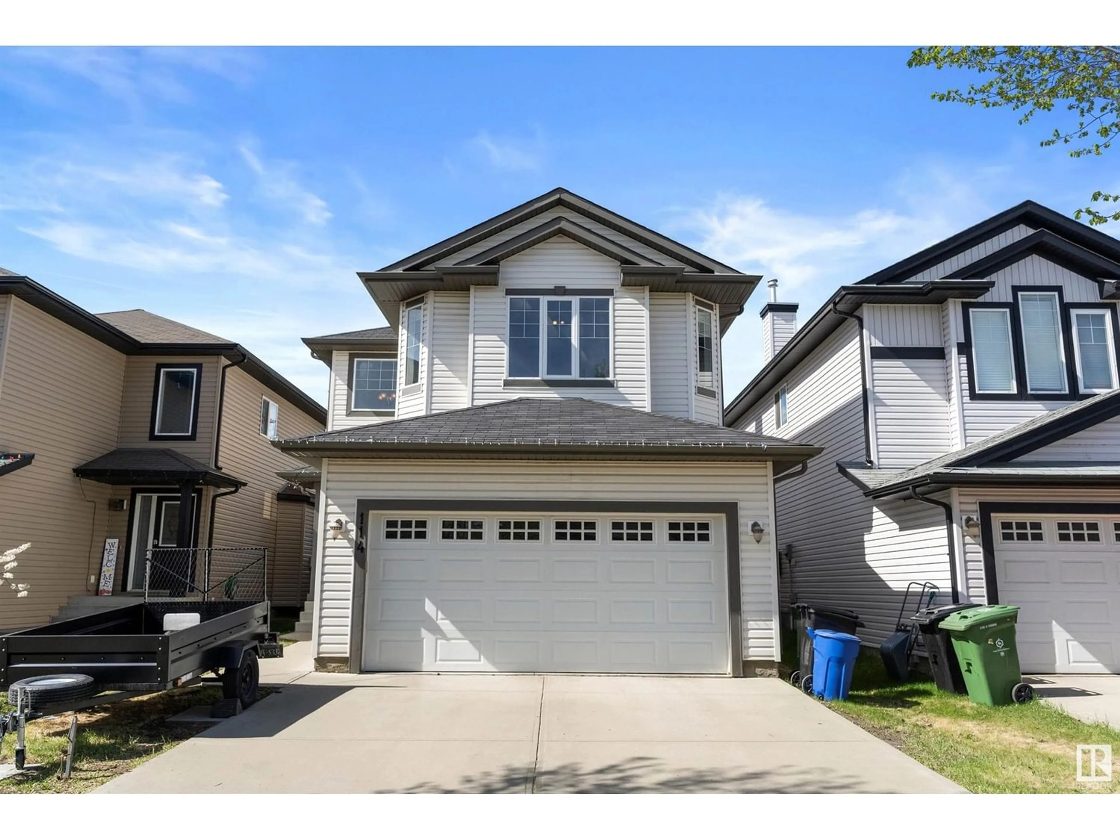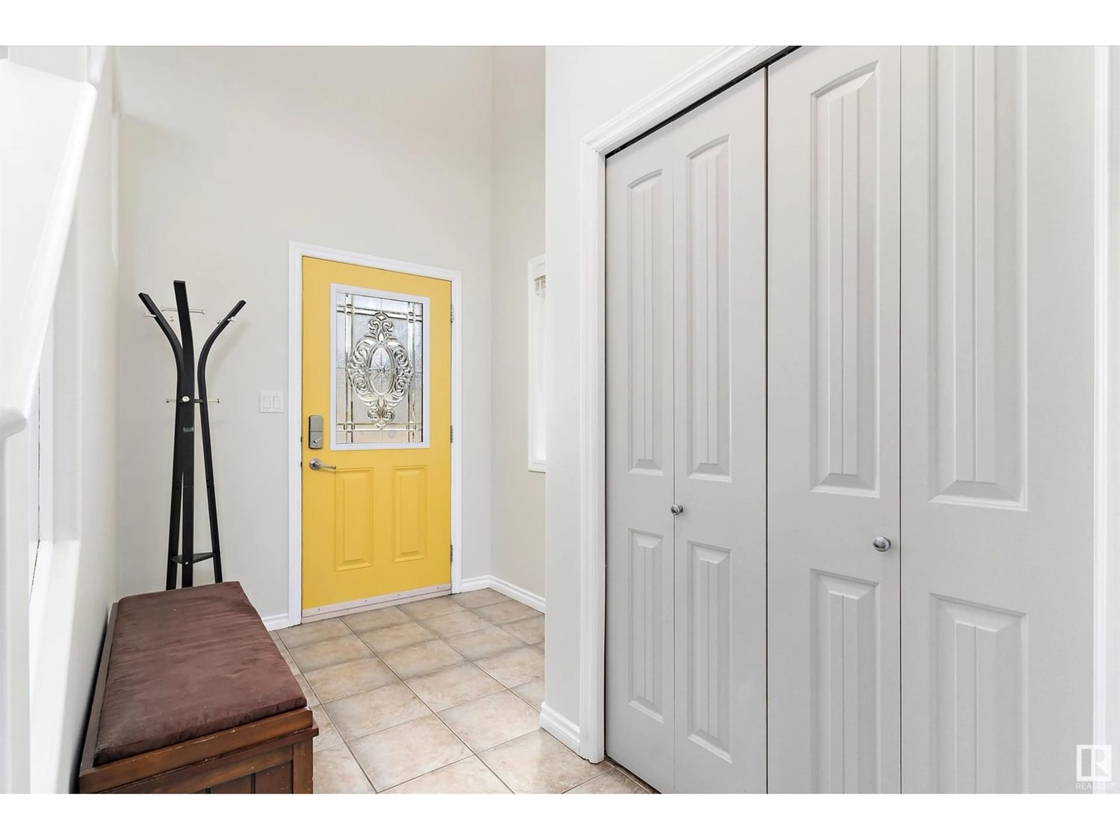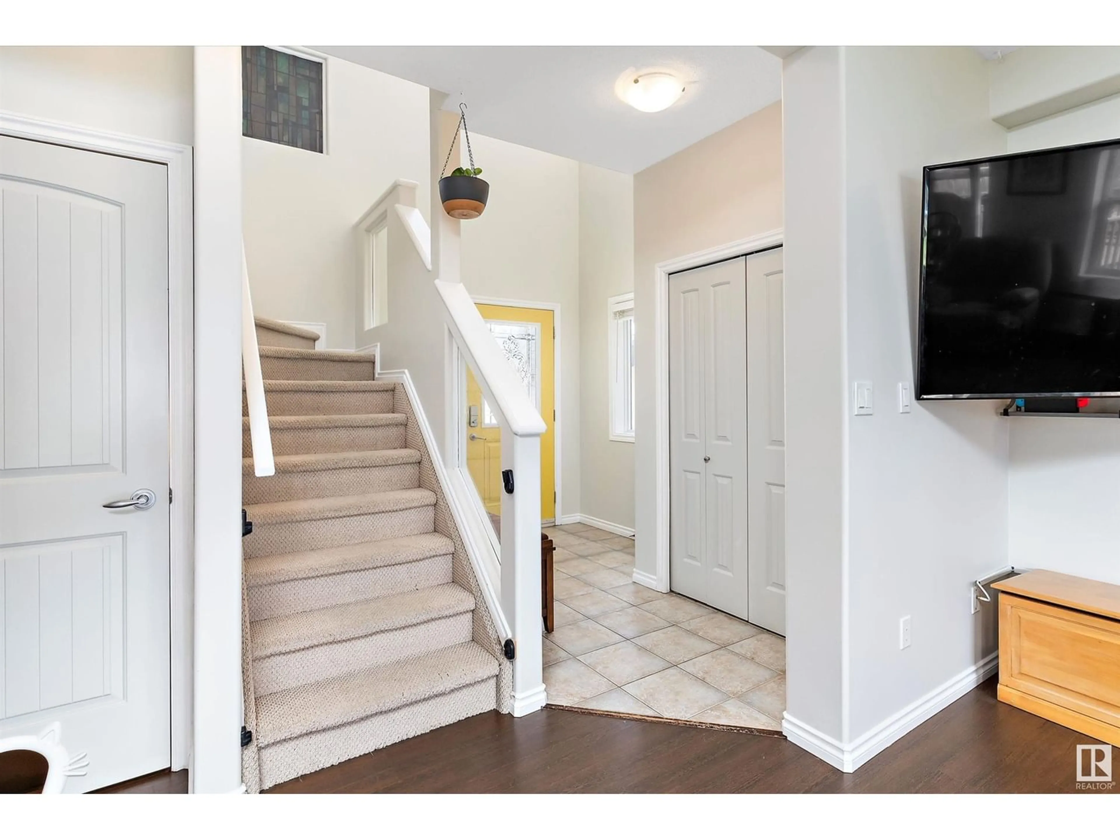114 GALLOWAY WD, Fort Saskatchewan, Alberta T8L0B9
Contact us about this property
Highlights
Estimated ValueThis is the price Wahi expects this property to sell for.
The calculation is powered by our Instant Home Value Estimate, which uses current market and property price trends to estimate your home’s value with a 90% accuracy rate.Not available
Price/Sqft$237/sqft
Est. Mortgage$1,825/mo
Tax Amount ()-
Days On Market245 days
Description
Welcome to 114 Galloway Wynd! The ultimate blend of comfort and accessibility feat. 3 beds, 3 baths spanning over 1780 square feet. Situated in the heart of South Fort, this residence offers a host of desirable features, including central air conditioning, a sun-drenched southwest facing backyard, a lavish ensuite complete with a soothing soaker tub, and a spacious, bright, open concept living area highlighted by a cozy gas fireplace. With main floor laundry conveniently located in the mudroom leading to the attached double garage, chores are a breeze. The open layout of the main floor seamlessly transitions to the deck, with 10x10 Gazebo, perfect for entertaining on warm summer days and festive occasions. Meanwhile, the sizable bonus room upstairs provides a peaceful escape, ideal for enjoying movies. Close to schools and shopping, with a backyard that offers tranquility and security, this home is the ideal setting to raise a family and create lasting memories!! (id:39198)
Property Details
Interior
Features
Main level Floor
Dining room
10.47 m x 8.46 mKitchen
11.65 m x 10.73 mLaundry room
5.58 m x 3.3 mLiving room
14.6 m x 13.45 mProperty History
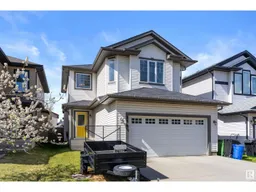 49
49
