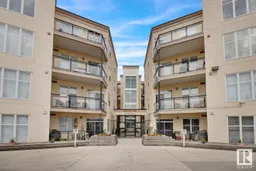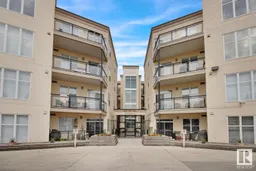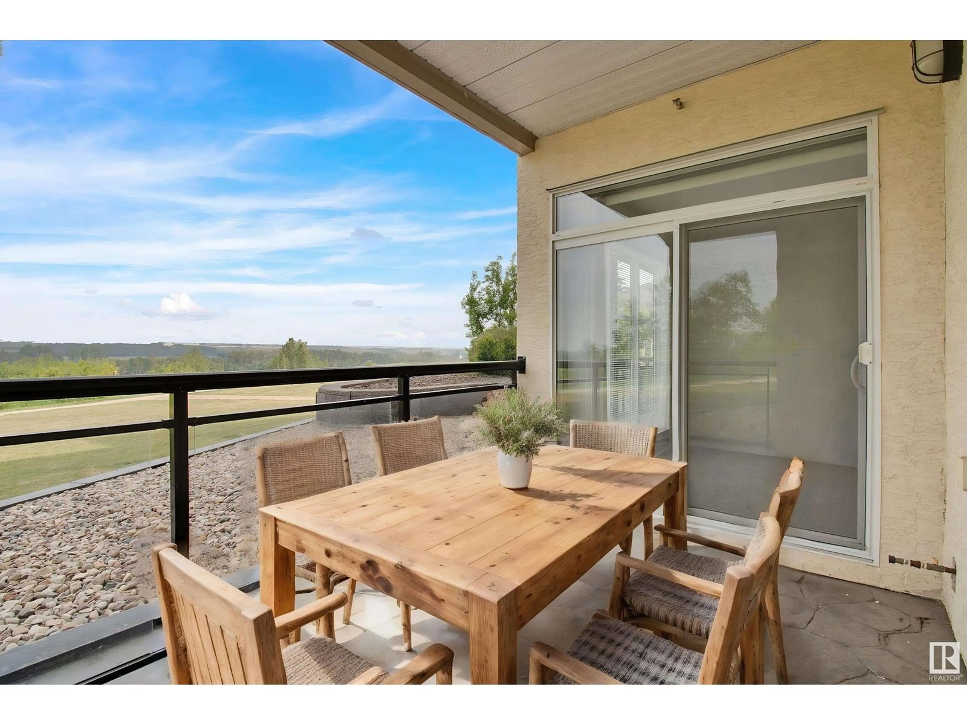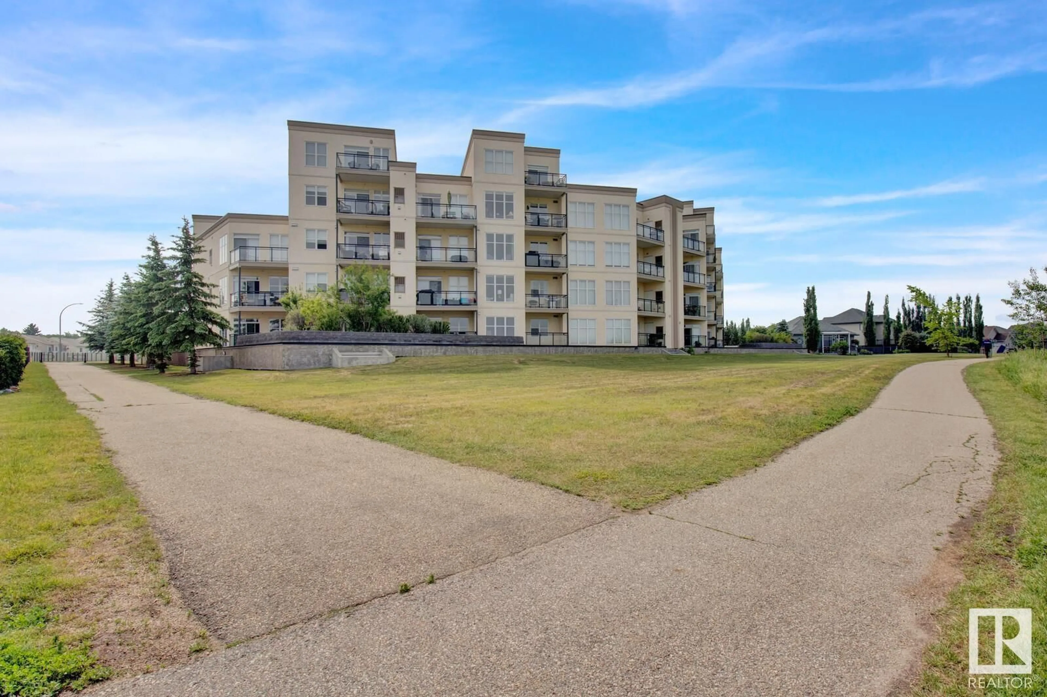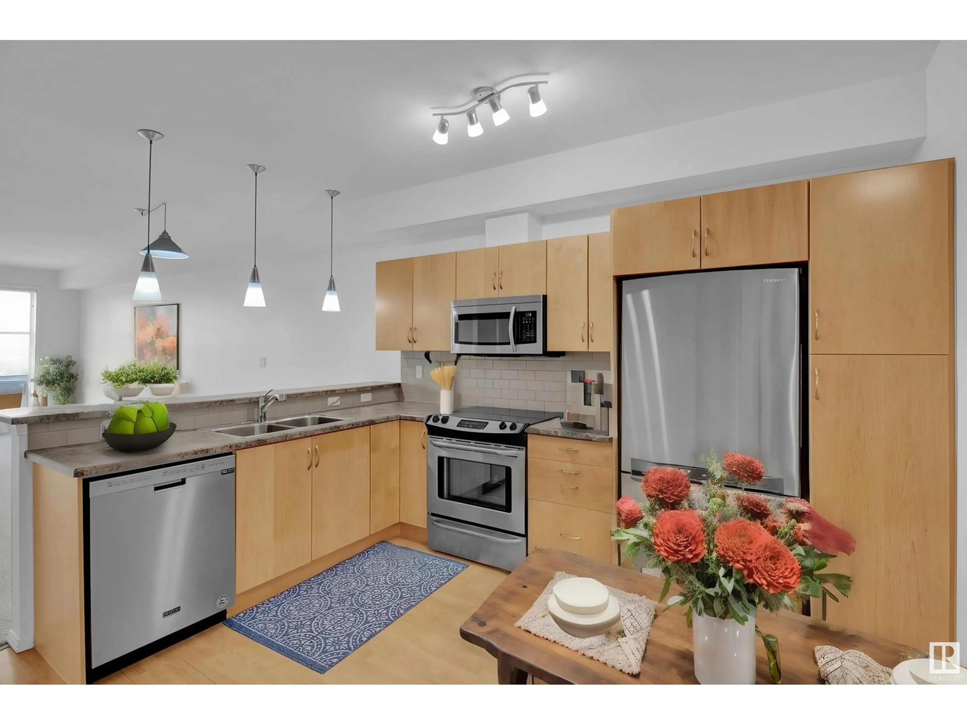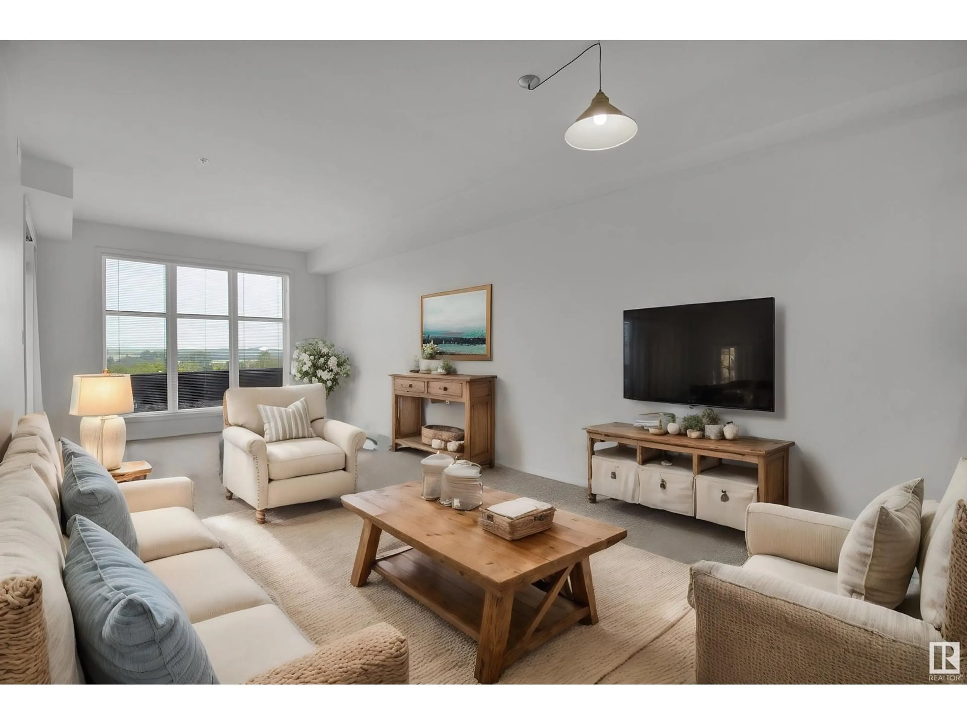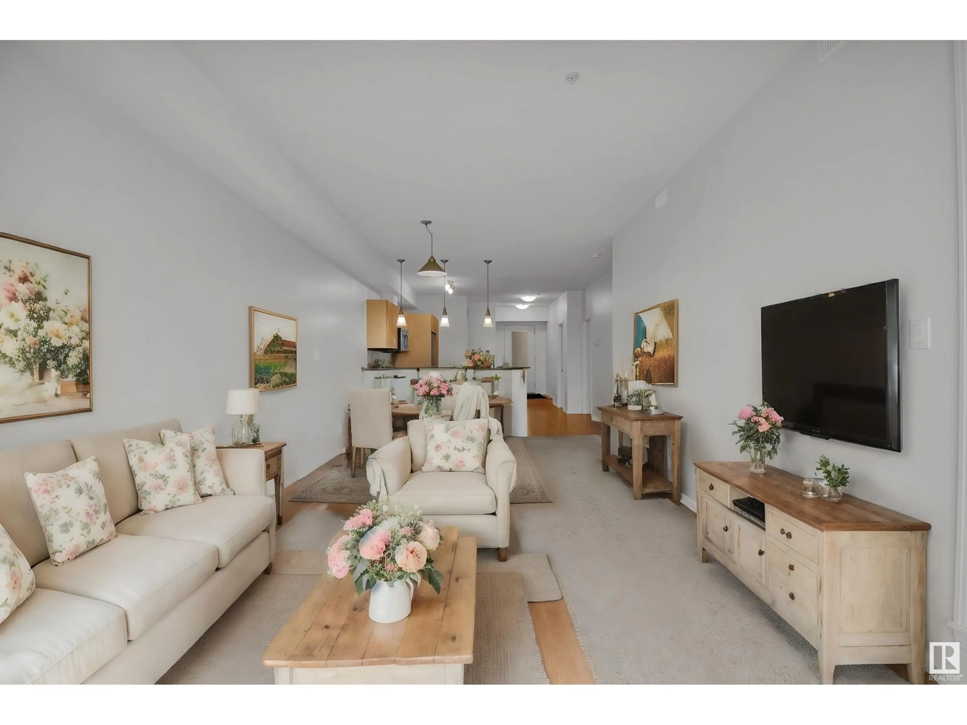#109 9940 SHERRIDON DR, Fort Saskatchewan, Alberta T8L4C9
Contact us about this property
Highlights
Estimated ValueThis is the price Wahi expects this property to sell for.
The calculation is powered by our Instant Home Value Estimate, which uses current market and property price trends to estimate your home’s value with a 90% accuracy rate.Not available
Price/Sqft$276/sqft
Est. Mortgage$1,202/mo
Maintenance fees$454/mo
Tax Amount ()-
Days On Market194 days
Description
Welcome Home! Wonderful 2 Bedroom 2 Bathroom 1013 Sqft Ground Floor Unit in Sherridon View, Fort Saskatchewan! This bright and spacious open concept unit has been recently updated and is move-in ready. Amazing views of the River Valley from your covered patio/balcony area - a perfect place to relax and unwind. Just a few steps away from walking trails, nearby shops, restaurants and stores. The large entranceway leads to living room, dining, and kitchen areas, with all appliances included. The unit boasts 2 ample-sized bedrooms and 2 full bathrooms with soaker tubs. Additional features include in-suite laundry, central A/C, and forced air heating with furnace and utility room. This unit is ideal for first time home buyers, adult living or investors. It makes a great rental opportunity, whether furnished or unfurnished. Unit has 2 titled underground parking stalls. Condo is a pet friendly building, well managed and maintained, fostering a strong sense of community. Do not miss out! (id:39198)
Property Details
Interior
Features
Main level Floor
Living room
24'11 x 11'7Dining room
Kitchen
measurements not available x 4.09 mPrimary Bedroom
measurements not available x 11 mExterior
Parking
Garage spaces 2
Garage type -
Other parking spaces 0
Total parking spaces 2
Condo Details
Amenities
Ceiling - 9ft
Inclusions
Property History
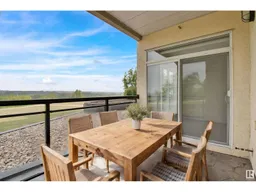 19
19