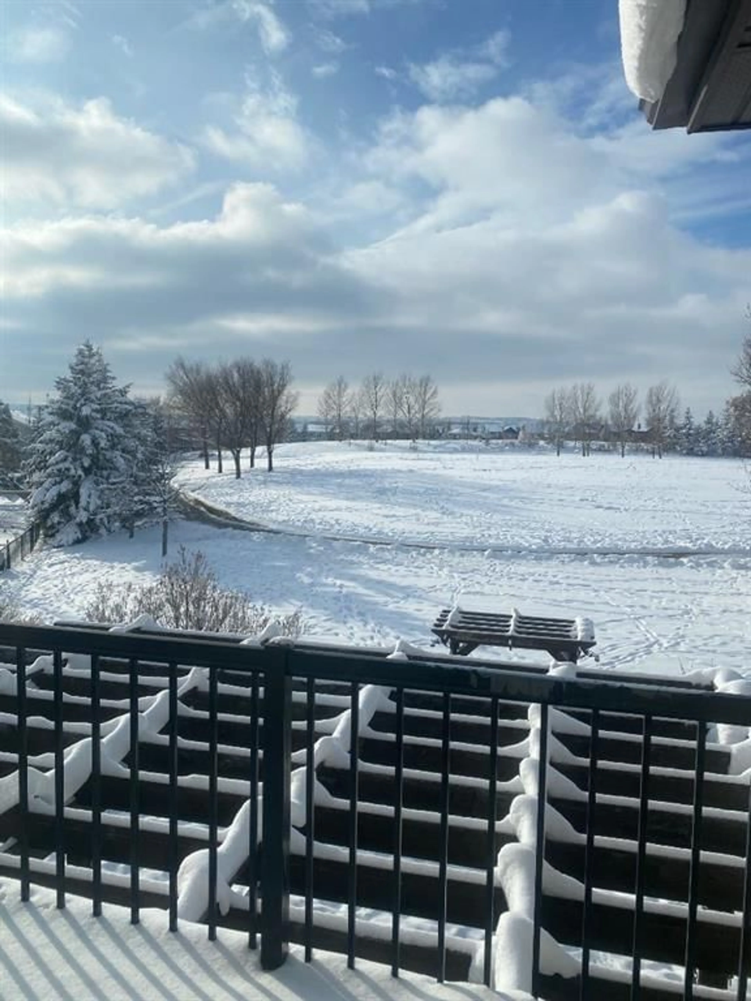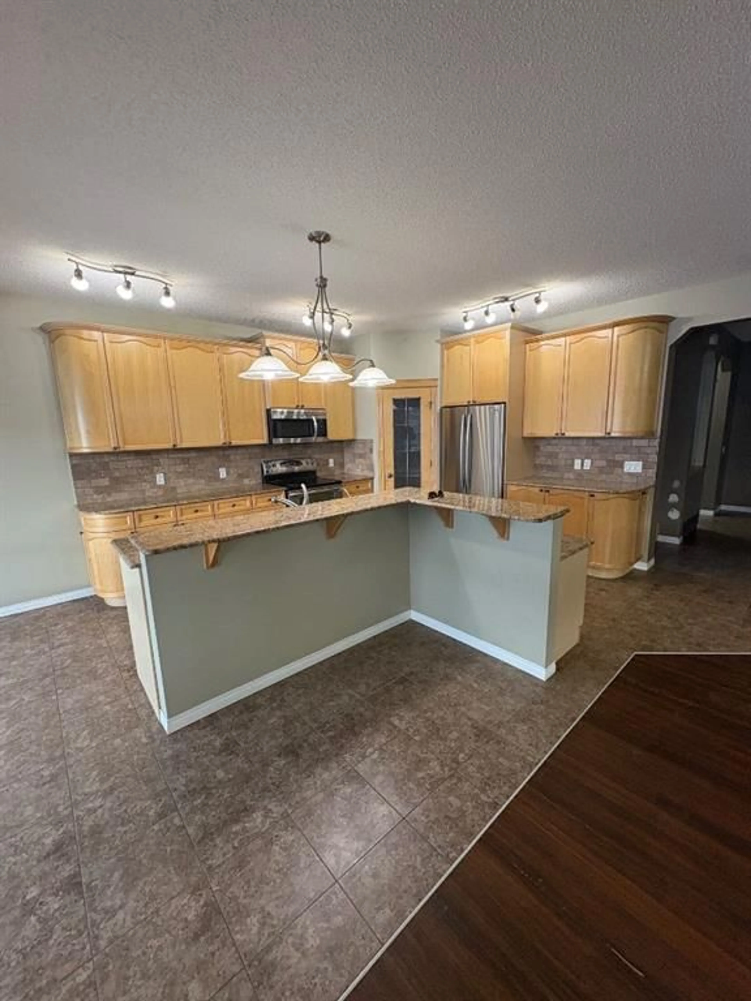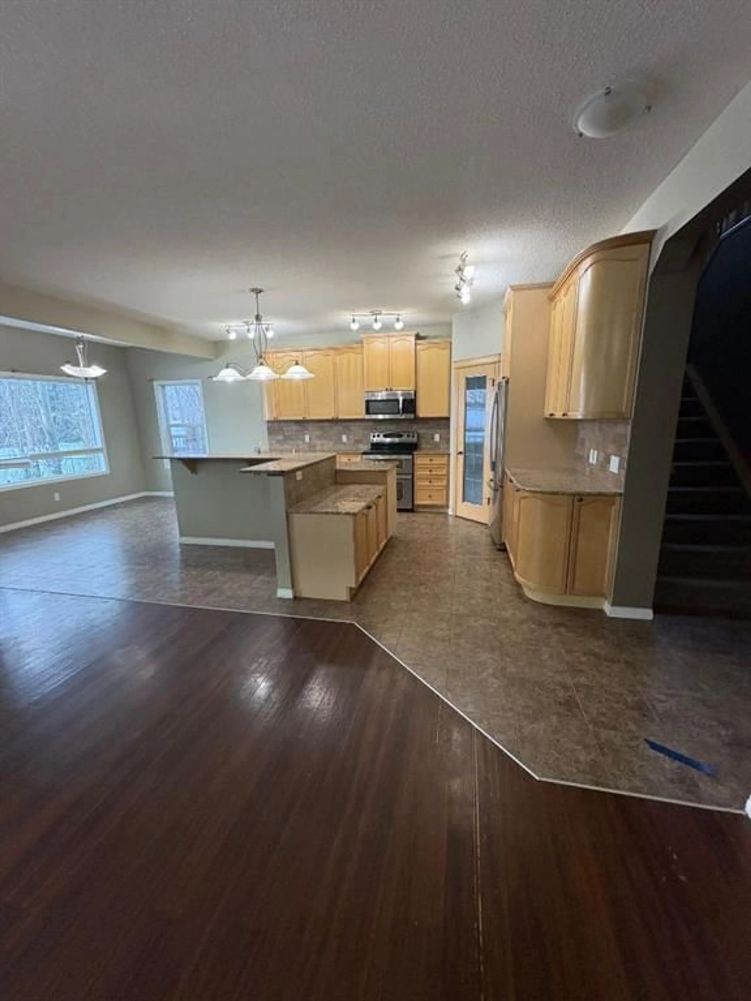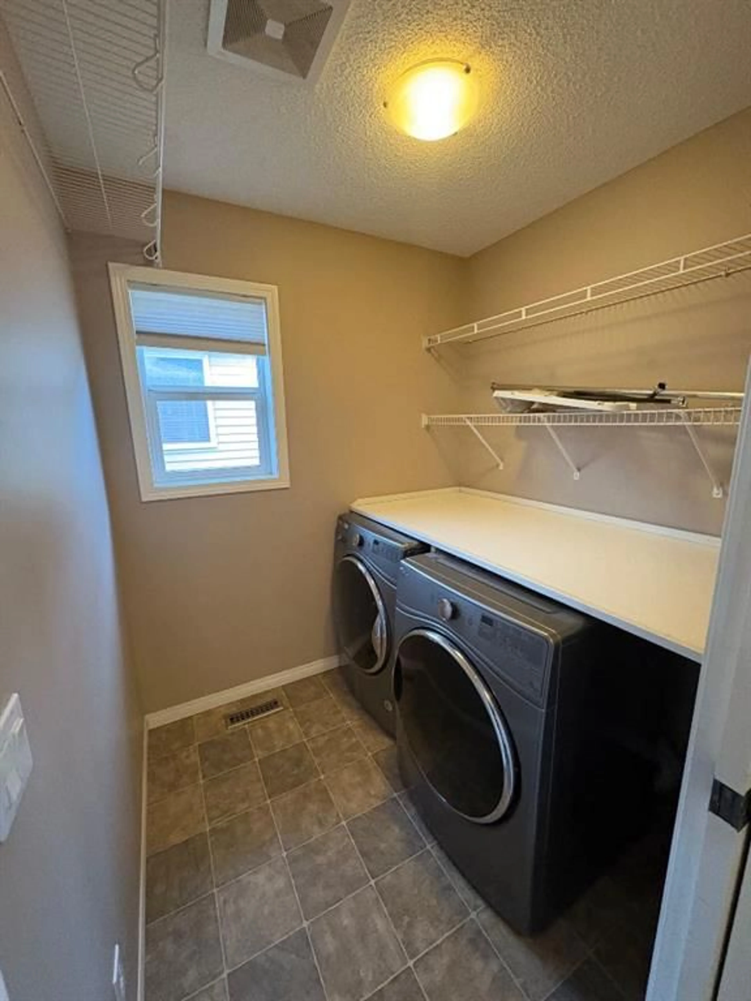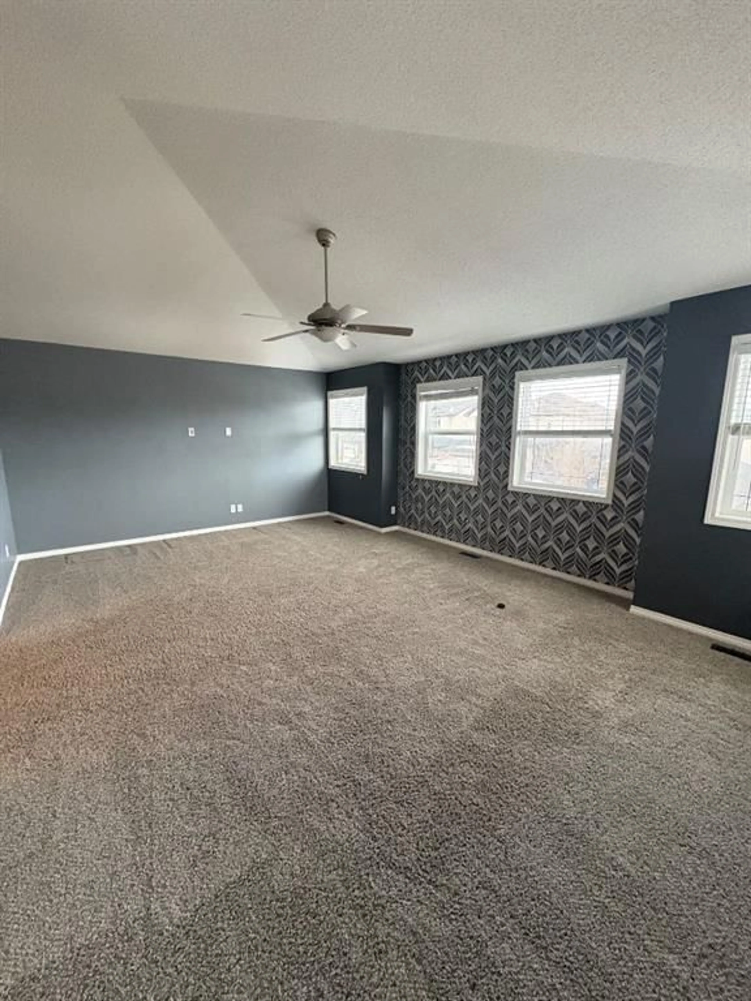96 Drake Landing Cres, Okotoks, Alberta T1S 0E6
Contact us about this property
Highlights
Estimated ValueThis is the price Wahi expects this property to sell for.
The calculation is powered by our Instant Home Value Estimate, which uses current market and property price trends to estimate your home’s value with a 90% accuracy rate.Not available
Price/Sqft$270/sqft
Est. Mortgage$2,856/mo
Maintenance fees$1/mo
Tax Amount (2024)$4,429/yr
Days On Market62 days
Description
Discover this solid large home offering and ideal blend of comfort, space and style. Situated on a large lot , this property provides privacy and serene views of a lush green belt. The main floor is perfect for entertaining or family gatherings, featuring a bright and open floor plan with kitchen-pantry-island, large family room, dining area and a dedicated office space for work-from-home convenience. Upper floor boasts three spacious bedrooms including a private master retreat with a five-piece ensuite and a walk-in closet. A large bonus room adds flexibility for a playroom, media center or additional living space. Fully finished basement includes a 4th bedroom, an entertainment area and a full bath. Fully fenced backyard ,ample parking with a double car garage attached and oversize driveway this home truly stands up as a solid construction on an unbeatable location. Don't miss the chance to make it yours!
Property Details
Interior
Features
Main Floor
Living Room
17`5" x 15`0"Kitchen
14`9" x 12`11"Dining Room
12`11" x 8`11"Den
11`2" x 8`1"Exterior
Features
Parking
Garage spaces 2
Garage type -
Other parking spaces 0
Total parking spaces 2
Property History
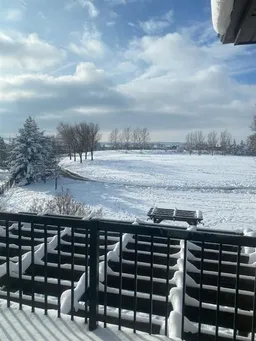 21
21
