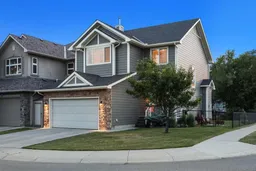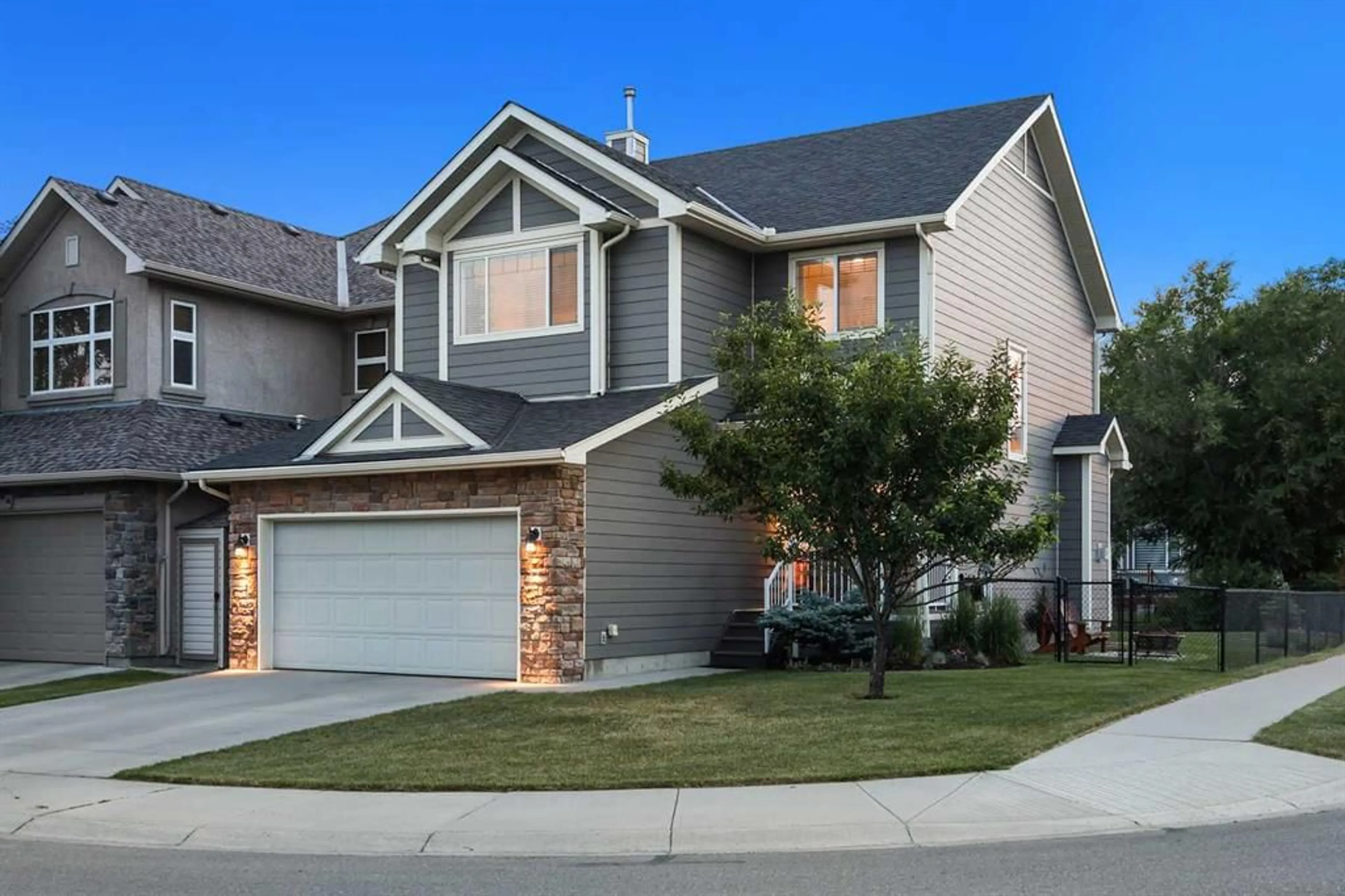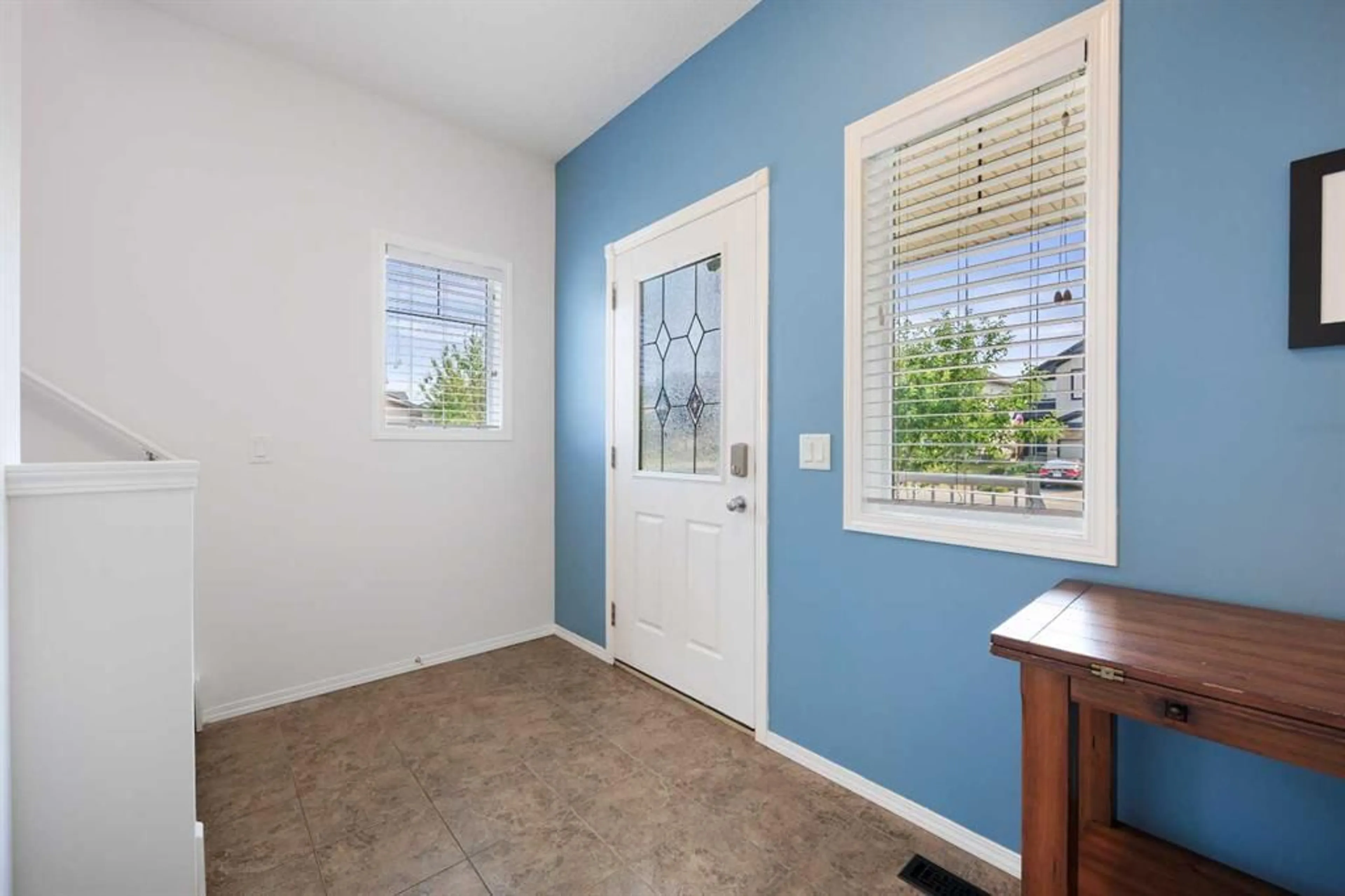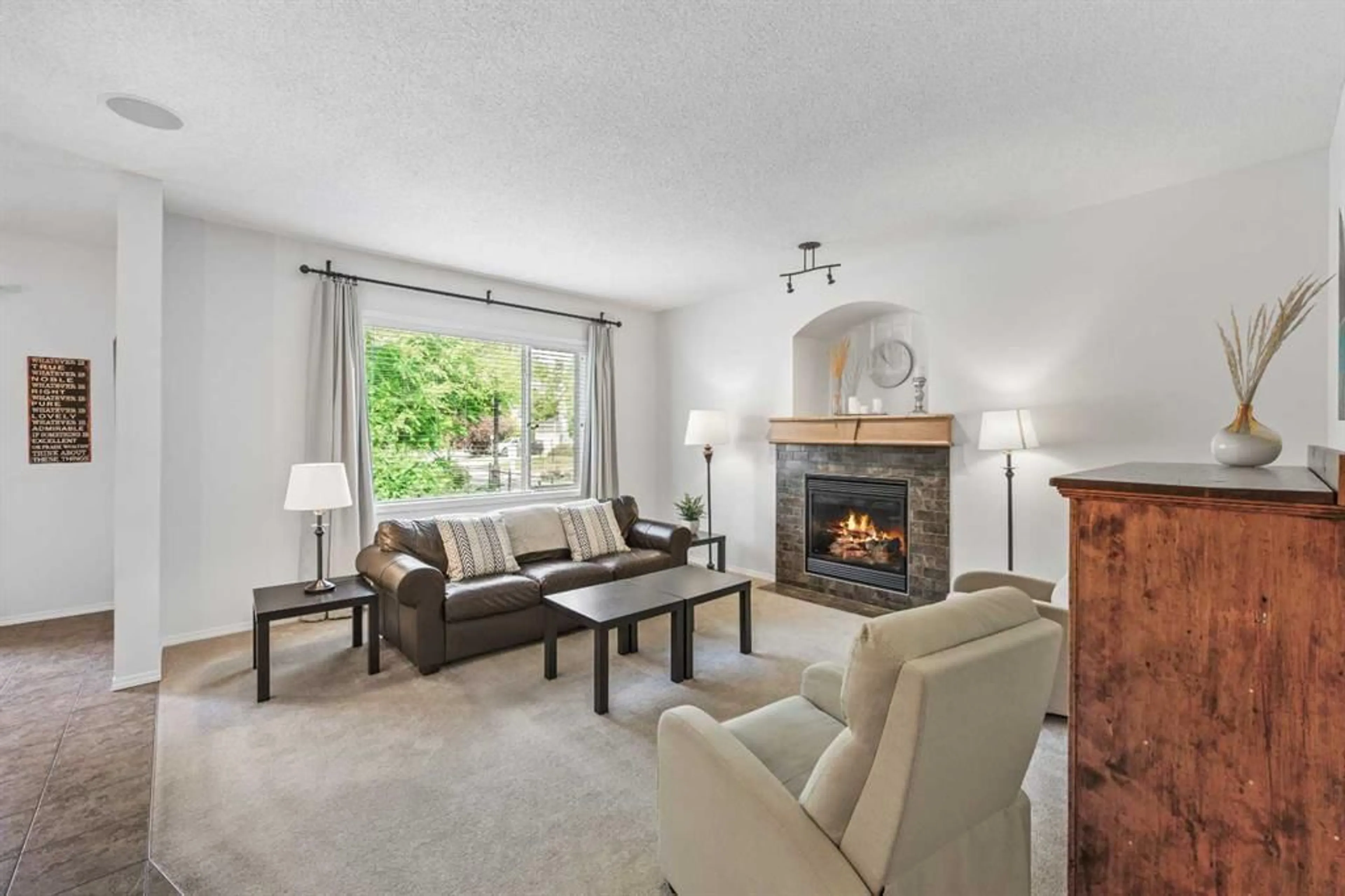86 CRYSTAL SHORES Pl, Okotoks, Alberta T1S 2C5
Contact us about this property
Highlights
Estimated ValueThis is the price Wahi expects this property to sell for.
The calculation is powered by our Instant Home Value Estimate, which uses current market and property price trends to estimate your home’s value with a 90% accuracy rate.$729,000*
Price/Sqft$384/sqft
Days On Market5 days
Est. Mortgage$3,221/mth
Maintenance fees$272/mth
Tax Amount (2024)$4,269/yr
Description
WELCOME to this IMMACULATE 2 Storey HOME that has 2729 Sq Ft of DEVELOPED Living Space, 4 Bedrooms, 4 Bathrooms (incl/EN-SUITE), a DOUBLE ATTACHED GARAGE, a 13’7” X 12’0” DECK on a 5351 Sq Ft CORNER LOT in the Community of CRYSTAL SHORES w/ACCESS to the LAKE!!! We start w/GREAT CURB Appeal incl/Trees, Bushes, + Low-Maintenance Landscaping on the Corner Lot. The Covered Front Porch INVITES you to sit outside in a chair ENJOYING your morning coffee while the sun rises. As you enter the Foyer you will see the 9’ CEILINGS, tiled flooring, FRESHLY PAINTED NEUTRAL walls throughout, + stairs leading to the upper floor. The 2 pc Bathroom is right across the door to the Basement stairs. As you continue through the hallway, the OPEN CONCEPT Floor plan has the SPACIOUS Living Room w/Tiled Gas Fireplace for those COZY evenings while you read a book or put your feet up after a long day, + LARGE window allowing in NATURAL LIGHT. The ‘Heart of the Home’ is the Kitchen w/Cinnamon Cabinetry, SS Appliances (Refrigerator/Stove/Range Hood-June 2024), Tiled Backsplash, + an ISLAND incl/Breakfast Bar for those On-The-Go Meals. The Dining Room is Great for meals w/FAMILY, + FRIENDS around the table sharing LAUGHTER, + has French Doors leading to the Deck in the Backyard. The Corner WALK-THROUGH Pantry leads to the LAUNDRY/MUD Room w/Sink for easy clean-up as it is off the door to the Garage (there is also a desk area in it where you can organize recipes/meal plans). This also makes it CONVENIENT to carry in the groceries. The Carpeted stairs lead to the upper floor where there is the VAULTED CEILING in the Bonus Room, a space for Games, Music, or spending time w/LOVED ONES. This could also be another bedroom if a door were added to it. There is a 2nd, + 3rd GOOD-SIZED Bedrooms, + a 4 pc Bathroom. The HUGE Primary Bedroom has a WALK-IN Closet, + 4 pc EN-SUITE w/JETTED Tub for a spa feeling at HOME, a Shower, + a Water Closet. The Fully Developed Basement has a Lower Foyer/Closet, the Utility Room (OE Furnace/H2O Tank-2020, Water Softener), a 4 pc Bathroom w/Soaker Tub to RELAX in, the Family Room which is GREAT for Family Gatherings incl/Grandma staying over or even a teenager having their own space - use your ingenuity. There is a Kitchenette or Wet Bar area, + a 4th Bedroom incl/WALK-IN Closet. The west-facing Backyard has LUSH grass, an area for a Firepit to GATHER around making MEMORIES or gazing at the starry night. A Wooden Garden Bed w/Hinged Roof, + a Deck incl/Gas Line for a BBQ for those SUMMER Evenings to dine or lounge on chairs while the sun sets. The exterior has Hardie Plank siding, + Malarkey Legacy asphalt shingles (2016). The Backyard faces the green area behind fence w/Tall Trees, + Bushes all along the Rowland Pathway system going around Crystal Shore Lake. A quick 5-minute bike ride away to EXPERIENCE what the Lake offers w/SAND, beach, playground, + Beach House that provides year-round recreational activities, programs, events, + services. BOOK your showing TODAY!!!
Property Details
Interior
Features
Main Floor
Living Room
16`3" x 14`7"Kitchen
12`5" x 12`0"Dining Room
13`0" x 8`7"Foyer
14`3" x 5`11"Exterior
Features
Parking
Garage spaces 2
Garage type -
Other parking spaces 2
Total parking spaces 4
Property History
 50
50


