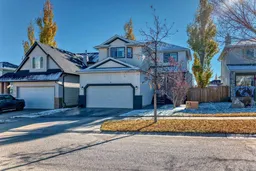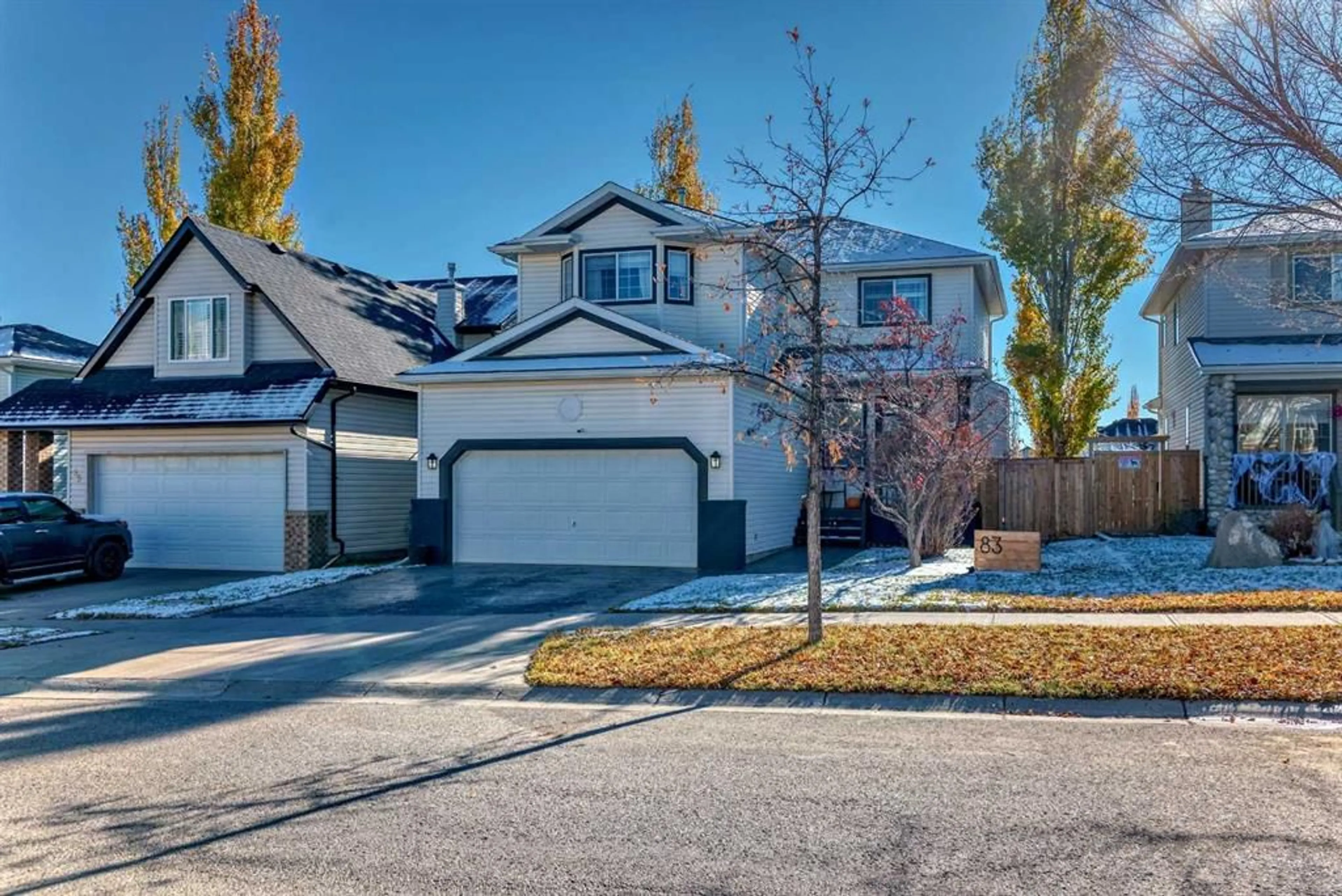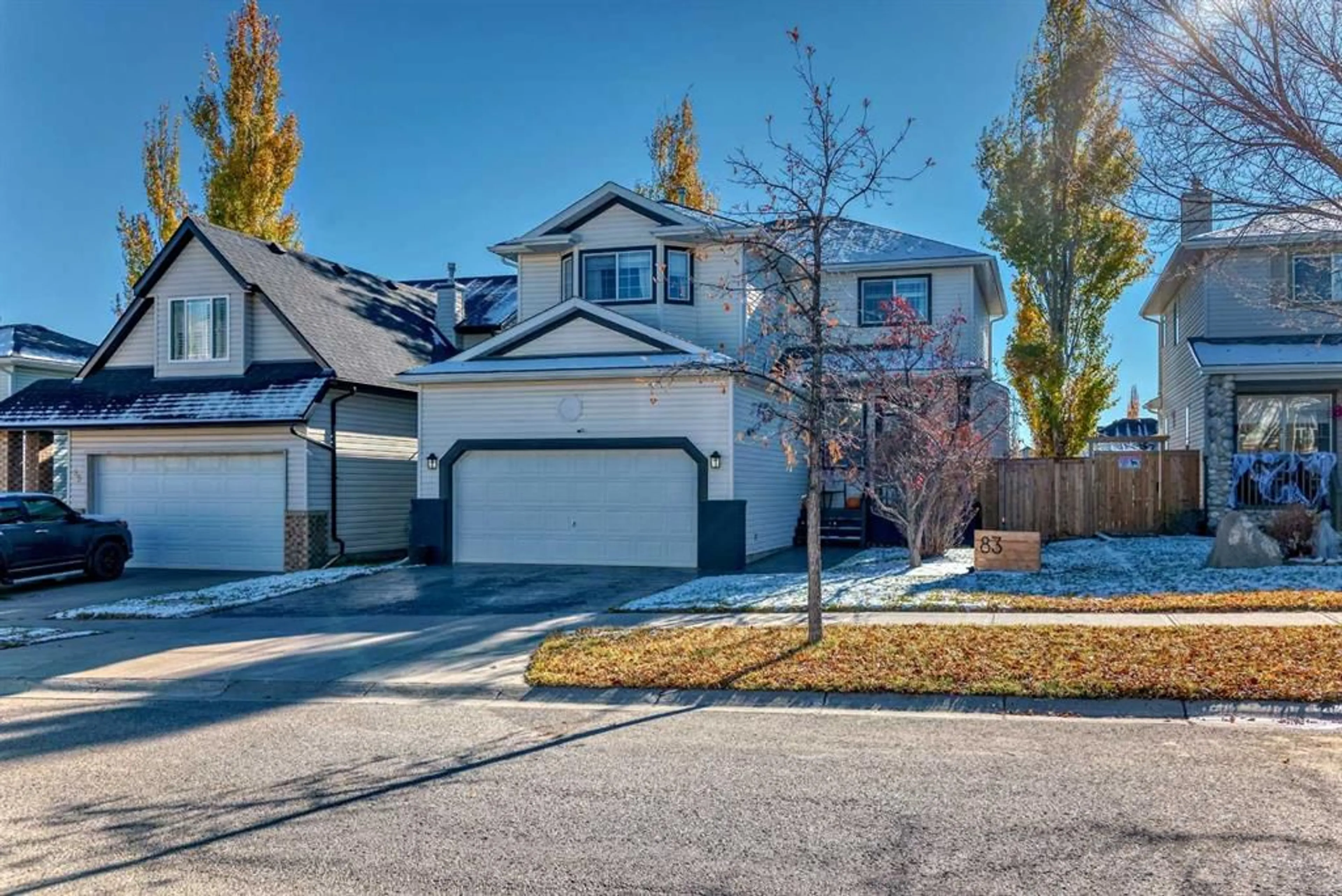83 Westridge Dr, Okotoks, Alberta T1S 1V4
Contact us about this property
Highlights
Estimated ValueThis is the price Wahi expects this property to sell for.
The calculation is powered by our Instant Home Value Estimate, which uses current market and property price trends to estimate your home’s value with a 90% accuracy rate.Not available
Price/Sqft$334/sqft
Est. Mortgage$2,615/mo
Tax Amount (2024)$3,508/yr
Days On Market7 days
Description
This beautifully updated family home located in Westridge is the one you have been waiting for! Your new home is close to schools, parks/ playgrounds, gas stations and shopping! As you walk into this two storey home you will notice the 9' ceilings and abundance of natural light. Over the two levels is a total of 1818 sq. ft. of developed living space. This includes 3 bedrooms, 2 1/2 baths, New Carpet(2021) and Vinyl Plank Flooring throughout main (2021), New Shingles (2021) New A/C unit (2021) Updated kitchen with Quartz counter complete with large breakfast bar (2021), New kitchen backsplash (2021) Plus the full Interior has been freshly painted; including doors and trim. Upper level features 3 large bedrooms including Primary bedroom with walk-in closet and 4-piece ensuite . Additional 4-piece bathroom on upper level. The backyard is Low maintenance featuring brick patio and welcoming deck great for those gatherings around the BBQ. This outstanding home displays pride-of-ownership throughout -Basement level is ready for your vision to come to life!
Property Details
Interior
Features
Main Floor
2pc Bathroom
0`0" x 0`0"Living Room
18`1" x 12`8"Kitchen
11`11" x 12`7"Exterior
Features
Parking
Garage spaces 2
Garage type -
Other parking spaces 2
Total parking spaces 4
Property History
 27
27

