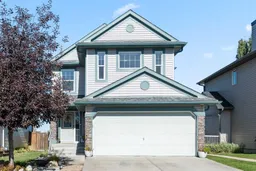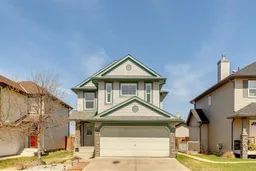65 Crystal Shores Cres, Okotoks, Alberta T1S 2B5
•
•
•
•
Contact us about this property
Highlights
Estimated ValueThis is the price Wahi expects this property to sell for.
The calculation is powered by our Instant Home Value Estimate, which uses current market and property price trends to estimate your home’s value with a 90% accuracy rate.Login to view
Price/SqftLogin to view
Est. MortgageLogin to view
Maintenance feesLogin to view
Tax Amount (2024)Login to view
Description
Signup or login to view
Property Details
Signup or login to view
Interior
Signup or login to view
Features
Heating: High Efficiency,Forced Air,Natural Gas
Basement: Full,Partially Finished
Exterior
Signup or login to view
Features
Patio: Deck,Front Porch
Parking
Garage spaces 2
Garage type -
Other parking spaces 2
Total parking spaces 4
Property History
Log In or Sign Up to see full historical house data.
Nov 24, 2024
ListedFor Salefor$689,000Delisted
Stayed < 1h on market
Listing by pillar® 50
50
 50
50Jun 6, 2023
ListedFor Salefor$539,000Sold for$•••,•••
Stayed 29 days on market
Listing by pillar® 49
49
 49
49Property listed by RE/MAX First, Brokerage

Interested in this property?Get in touch to get the inside scoop.
