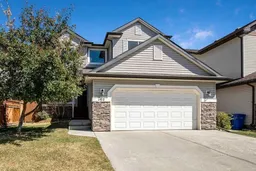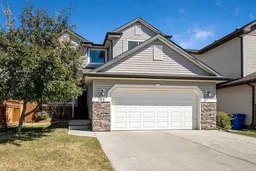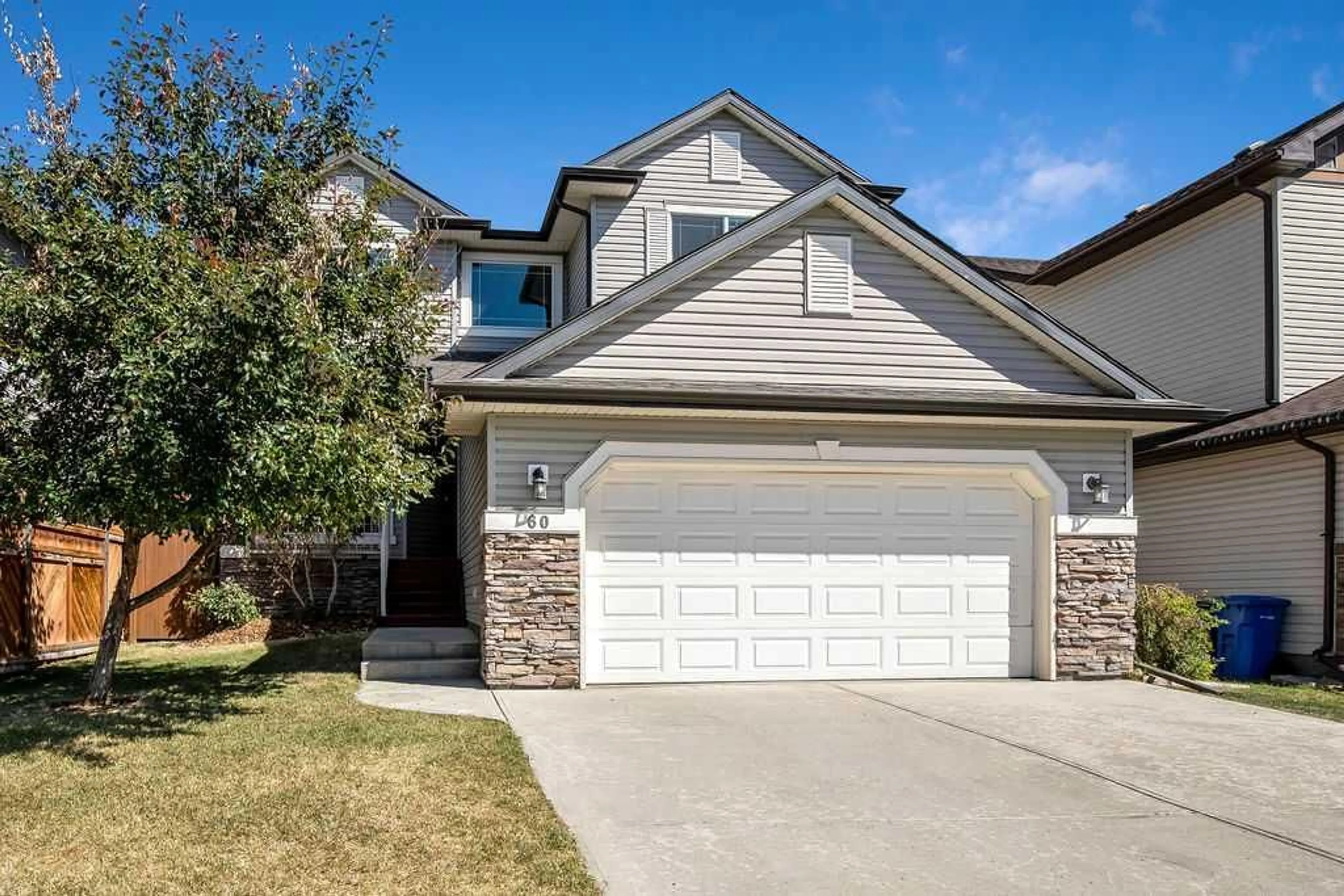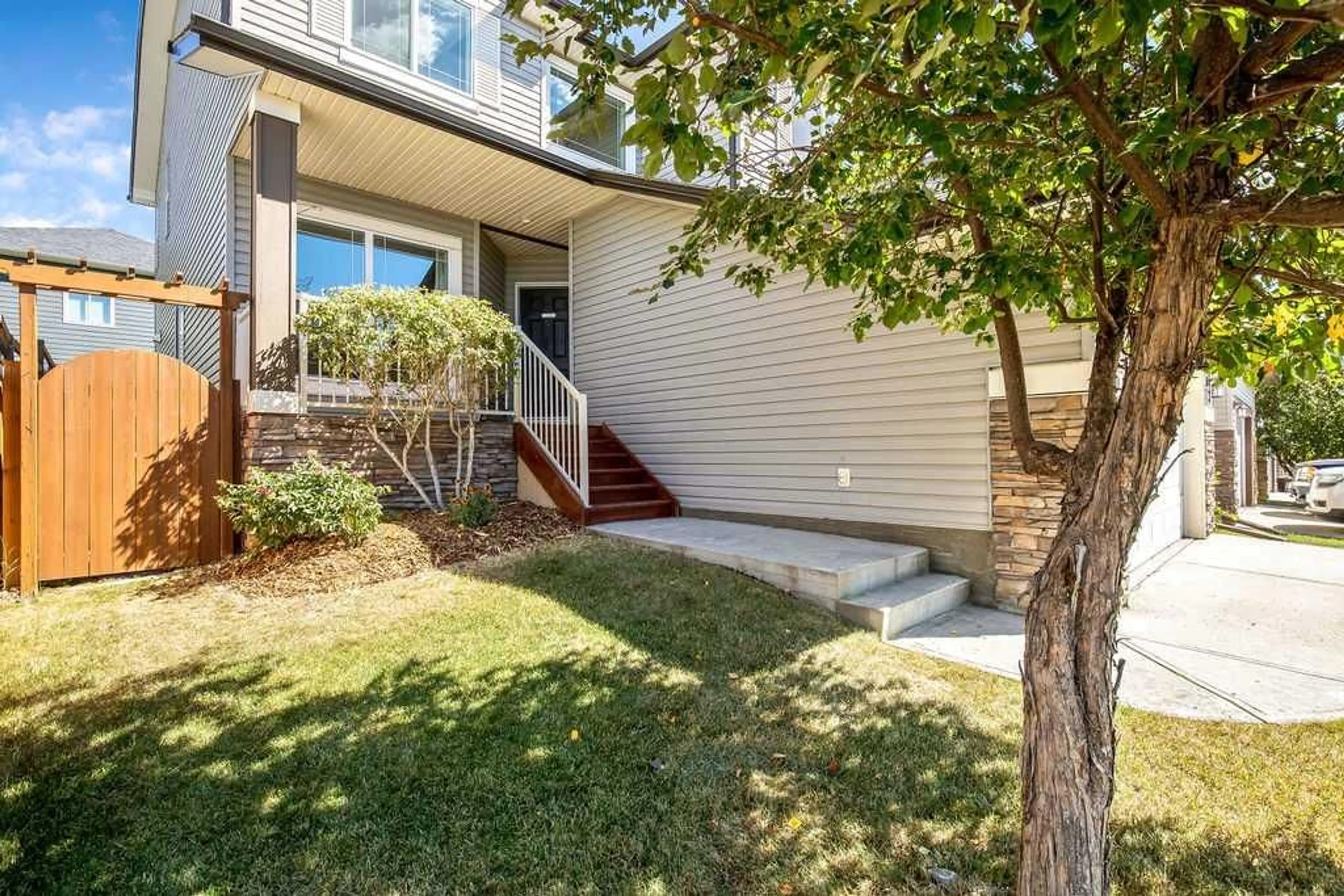60 Westmount Way, Okotoks, Alberta T1S 0B7
Contact us about this property
Highlights
Estimated ValueThis is the price Wahi expects this property to sell for.
The calculation is powered by our Instant Home Value Estimate, which uses current market and property price trends to estimate your home’s value with a 90% accuracy rate.Not available
Price/Sqft$303/sqft
Est. Mortgage$3,156/mo
Tax Amount (2024)$4,610/yr
Days On Market64 days
Description
BEAUTIFUL FAMILY HOME !! ( PLEASE NOTE THE $15,000 PRICE REDUCTION ) This big, bright & beautiful, 2418 sq. ft, 2 storey home, ( WITH OVER 3400 SQ FT OF DEVELOPED LIVING SPACE ) located on a quiet street, close to schools & shopping has it all ! The main floor features hardwood flooring & 9 ft ceilings throughout. You'll find a large, formal living room & dining room along with the family room ( WITH GAS FIREPLACE ), huge, gourmet kitchen ( WITH GRANITE COUNTERTOPS, ISLAND WITH BREAKFAST BAR, STAINLESS APPLIANCES & UPGRADED CABINETS WITH DRAWERS & MORE ) all flowing together. There's also a private office, main floor laundry and a 2 pc. bath. Upstairs you'll find 3 big bedrooms, including the huge primary suite ( WITH 5 PC. ENSUITE & WALK IN CLOSET ) as well as a private bonus room and family 4 pc. bath. The basement is fully, professionally developed with a massive family room, recreation space & bar. There's also an oversized bedroom along with a 4pc. bath and plenty of storage. You`ll love the Hot Water Recirculating Pump ! Outside there's a double attached, front garage ( DRYWALLED & INSULATED ), cozy front porch, a large rear deck & patio and nicely landscaped yard. Book your showing today!!
Property Details
Interior
Features
Second Floor
Bedroom
9`0" x 10`10"4pc Bathroom
0`0" x 0`0"5pc Ensuite bath
0`0" x 0`0"Bedroom - Primary
15`4" x 19`9"Exterior
Features
Parking
Garage spaces 2
Garage type -
Other parking spaces 2
Total parking spaces 4
Property History
 49
49 49
49

