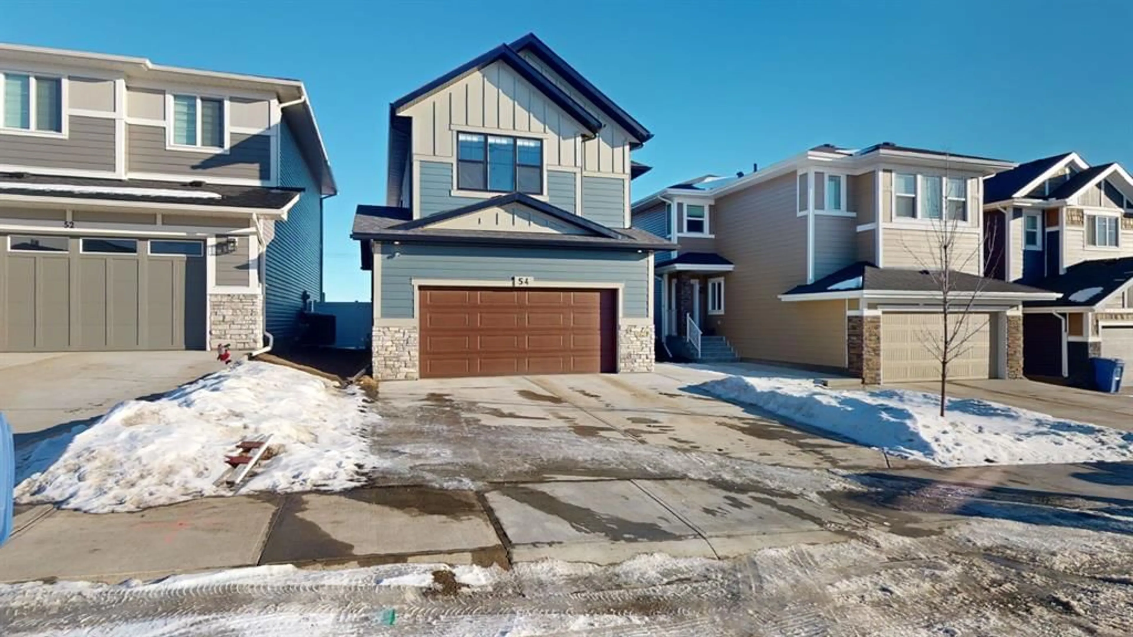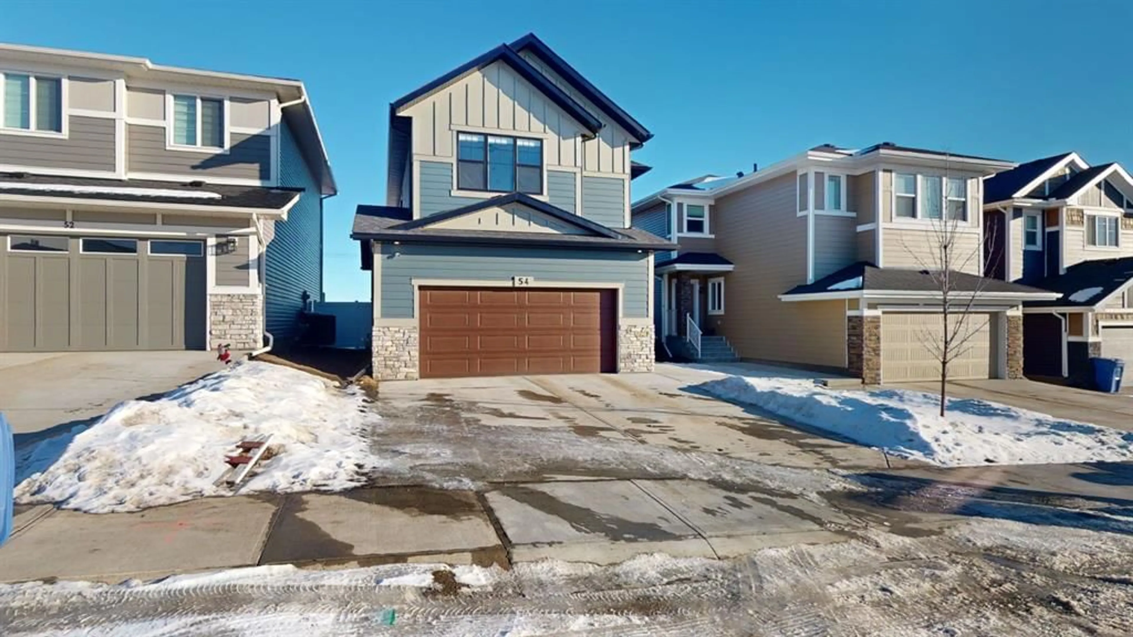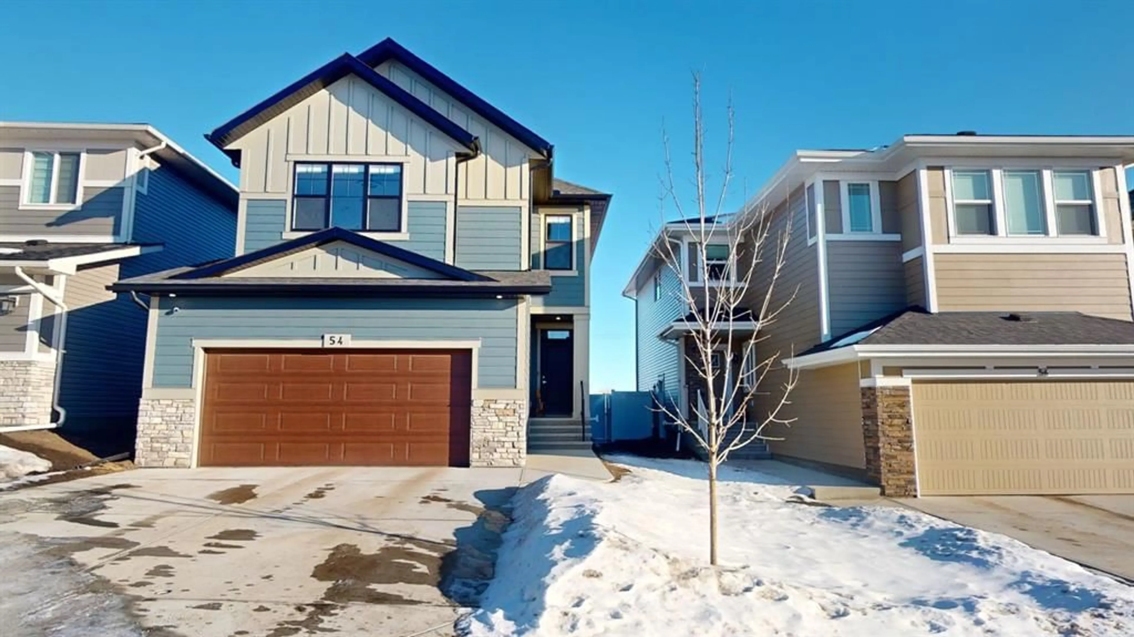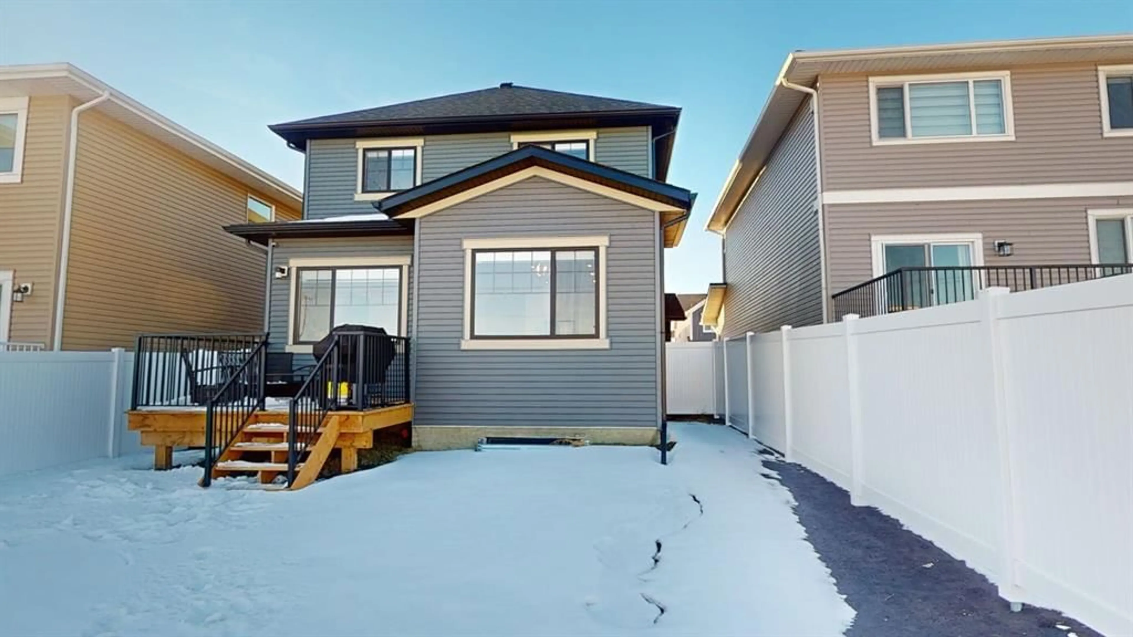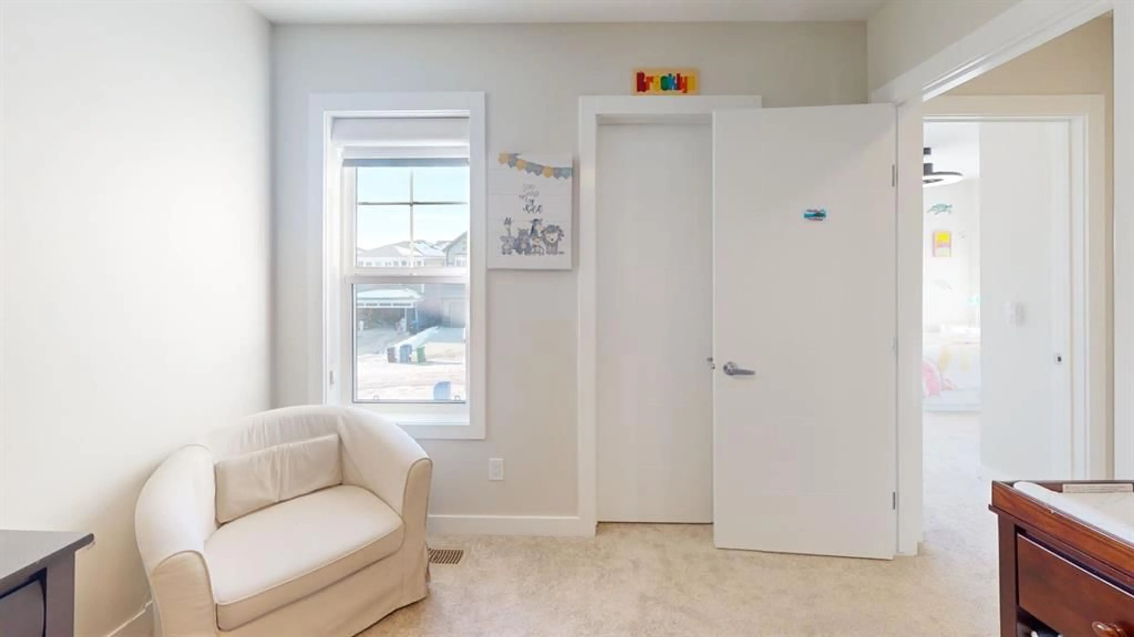54 Ranchers View, Okotoks, Alberta T1S5R6
Contact us about this property
Highlights
Estimated ValueThis is the price Wahi expects this property to sell for.
The calculation is powered by our Instant Home Value Estimate, which uses current market and property price trends to estimate your home’s value with a 90% accuracy rate.Not available
Price/Sqft$389/sqft
Est. Mortgage$3,113/mo
Tax Amount (2024)$3,167/yr
Days On Market8 days
Description
Welcome to Ranchers Rise in Okotoks – your new home awaits! This stunning 1859 sq. ft. (BOMA) 2-storey home with an attached double garage offers the perfect blend of style and functionality, featuring 3 spacious bedrooms, 3.5 bathrooms, a large bonus room, and a newly finished basement. As you enter, you’re greeted by a large foyer that leads to an open-concept main floor with vinyl plank and tile flooring throughout not far from the main floor 2pc bathroom so you don’t have to share with your guests. The kitchen, dining, and living areas are thoughtfully designed with 9-foot ceilings and large picture windows, flooding the space with natural light and offering breathtaking views of the east and surrounding vacant land. The gourmet kitchen is a chef’s dream, complete with full-sized white cabinetry, soft-close doors and drawers, sleek quartz countertops, and stainless steel appliances. A spacious island comfortably seats four, while a convenient walk-through pantry provides ample shelving and direct access from the garage. The cozy living room features a gas fireplace, perfect for relaxing evenings at home. Step outside to the 11’ x 10’ east-facing deck, ideal for your morning coffee, and enjoy the privacy of your large, fully fenced yard—perfect for entertaining or family gatherings. The upper level is home to a generous primary bedroom with a 4-piece ensuite featuring a double vanity and spacious shower, as well as a walk-in closet that offers plenty of storage space. Two additional bedrooms, each with their own walk-in closet, ensure everyone has their own personal space. A convenient laundry room ,makes packing laundry up and down stairs a thing of the past, a second bathroom with one piece tub, and the perfect bonus room, ideal for a playroom, home office, or media room, complete this level. The newly finished basement offers even more living space, including a spacious family room perfect for guests or movie nights. A beautifully tiled 3-piece bathroom adds a touch of luxury, making this level a true extension of the home. Additional features include a tankless hot water system, central aid, exterior cement fiber & premium vinyl siding, a double attached garage with direct access to the pantry, and a fully fenced backyard. With easy access to Highway 2A, you’re just 25 minutes from downtown Calgary and 10 minutes from the South Health Campus. Ranchers Rise provides a tranquil retreat with all the amenities you need close by. Come explore this incredible home and upcoming neighborhood. Retail is planned for not far away as well as there are walking paths and park areas nearby. Make this home yours today.
Property Details
Interior
Features
Main Floor
Entrance
5`9" x 9`11"Kitchen
10`3" x 13`9"Dining Room
8`10" x 11`11"Living Room
11`0" x 15`11"Exterior
Features
Parking
Garage spaces 2
Garage type -
Other parking spaces 0
Total parking spaces 2
Property History
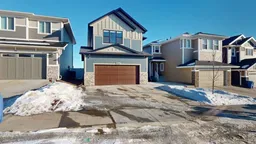 29
29
