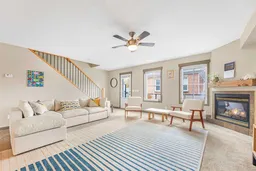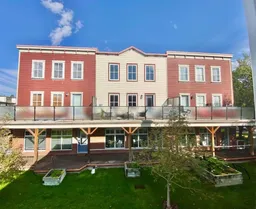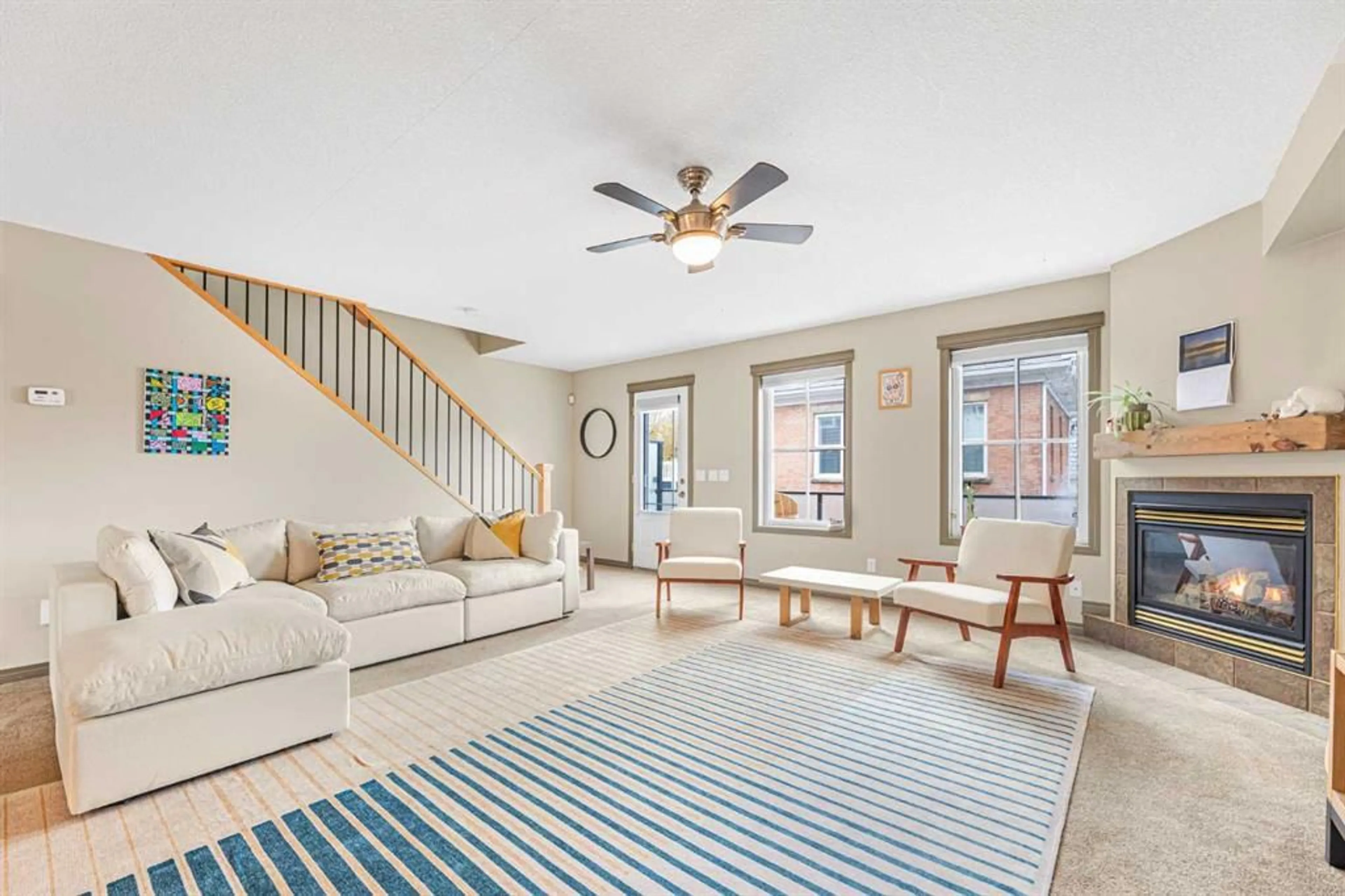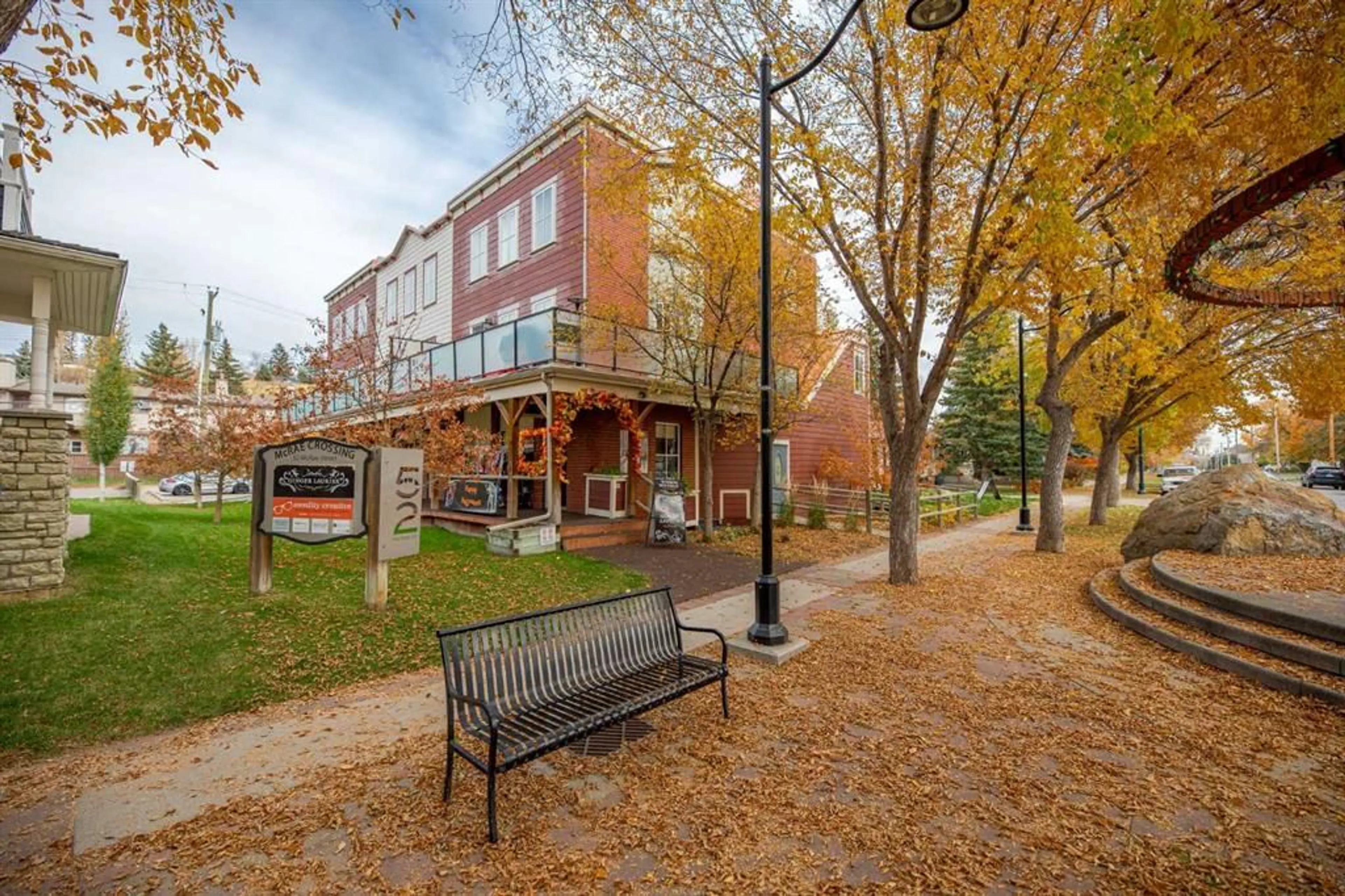52 Mcrae St #204, Okotoks, Alberta T1S 1A6
Contact us about this property
Highlights
Estimated ValueThis is the price Wahi expects this property to sell for.
The calculation is powered by our Instant Home Value Estimate, which uses current market and property price trends to estimate your home’s value with a 90% accuracy rate.Not available
Price/Sqft$260/sqft
Est. Mortgage$1,608/mo
Maintenance fees$817/mo
Tax Amount (2024)$2,273/yr
Days On Market22 days
Description
Welcome home to the heart of Okotoks! This spacious yet cozy and homey 2-storey condo puts you steps away from local gems like shops, bistros, coffee spots, and restaurants. The main floor, which boasts in-floor heating, features a good-sized kitchen with custom maple cabinets, a sleek tile backsplash, Quartz countertops, stainless steel appliances, and a gas stove (all appliances are less than 5 years old). Oversized windows flood the space with natural light, making it bright and welcoming. On cooler evenings, cozy up by the fireplace with a glass of wine or warm drink in hand. In the morning, step out onto the large West-facing deck to enjoy your coffee and privacy while welcoming a new day. Upstairs, you’ll find a huge primary bedroom with 5-piece bath retreat featuring a double vanity and bright skylight. The second bedroom also hosts its own 4-piece ensuite. Separating the two bedrooms is the conveniently located laundry. Separate from the unit, we can't forget about the three awesome bonus areas this property has to offer! #1 – a dedicated parking stall within the heated, shared garage. #2 – above the garage, you’ll discover an expansive private rooftop patio which is perfect for summer lounging or entertaining friends. #3 - this unit comes with a 347 sqft heated, secured storage room in the basement. You have to see this place in person to truly appreciate all it has to offer. Schedule your showing today! **Please note that the condo fees include all utilities except for electricity**
Property Details
Interior
Features
Main Floor
2pc Bathroom
2`11" x 6`6"Living Room
21`1" x 17`5"Kitchen With Eating Area
12`5" x 12`5"Exterior
Features
Parking
Garage spaces 1
Garage type -
Other parking spaces 0
Total parking spaces 1
Condo Details
Amenities
Roof Deck, Secured Parking, Storage
Inclusions
Property History
 33
33 32
32

