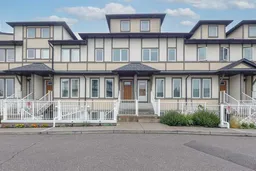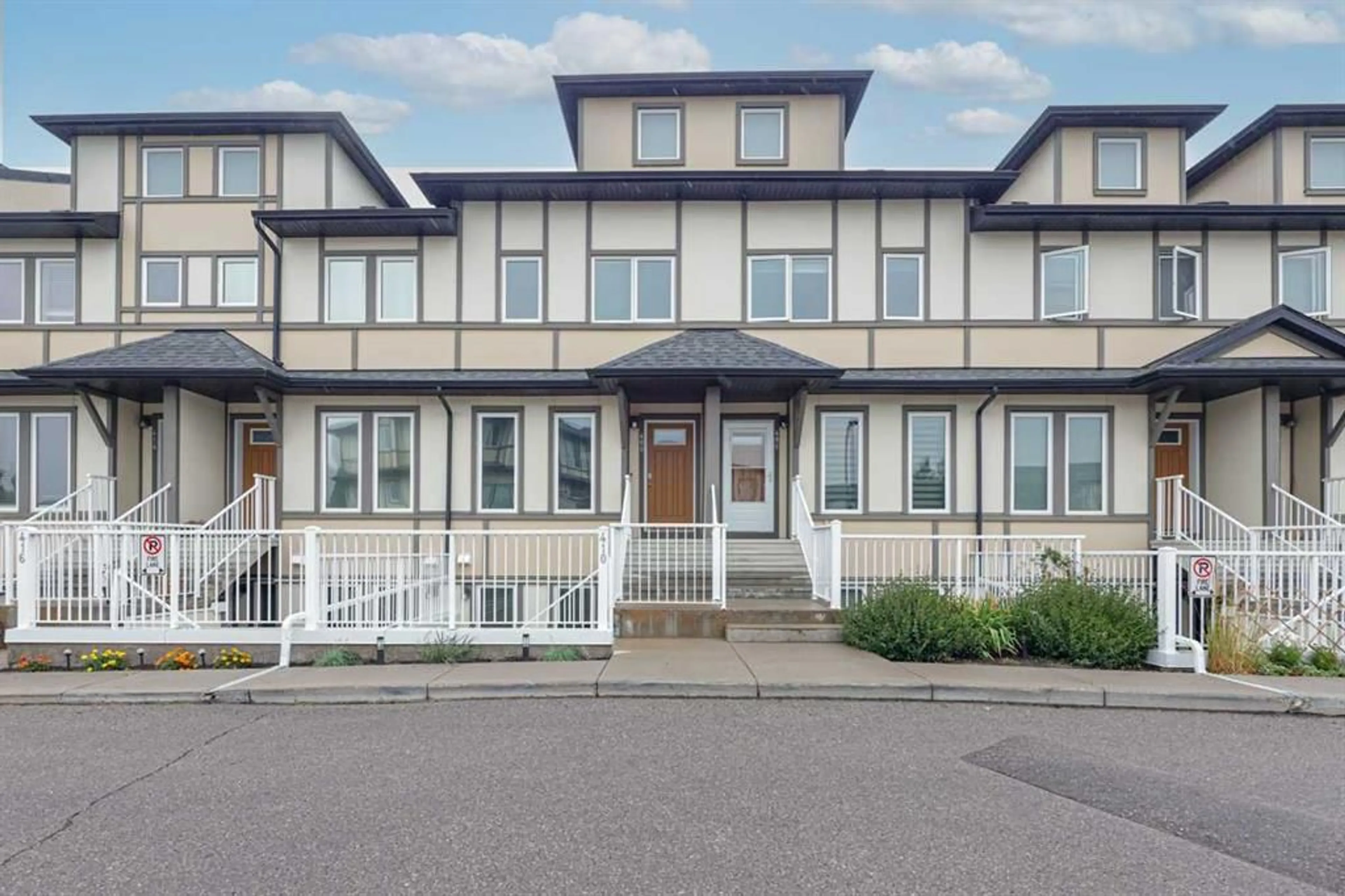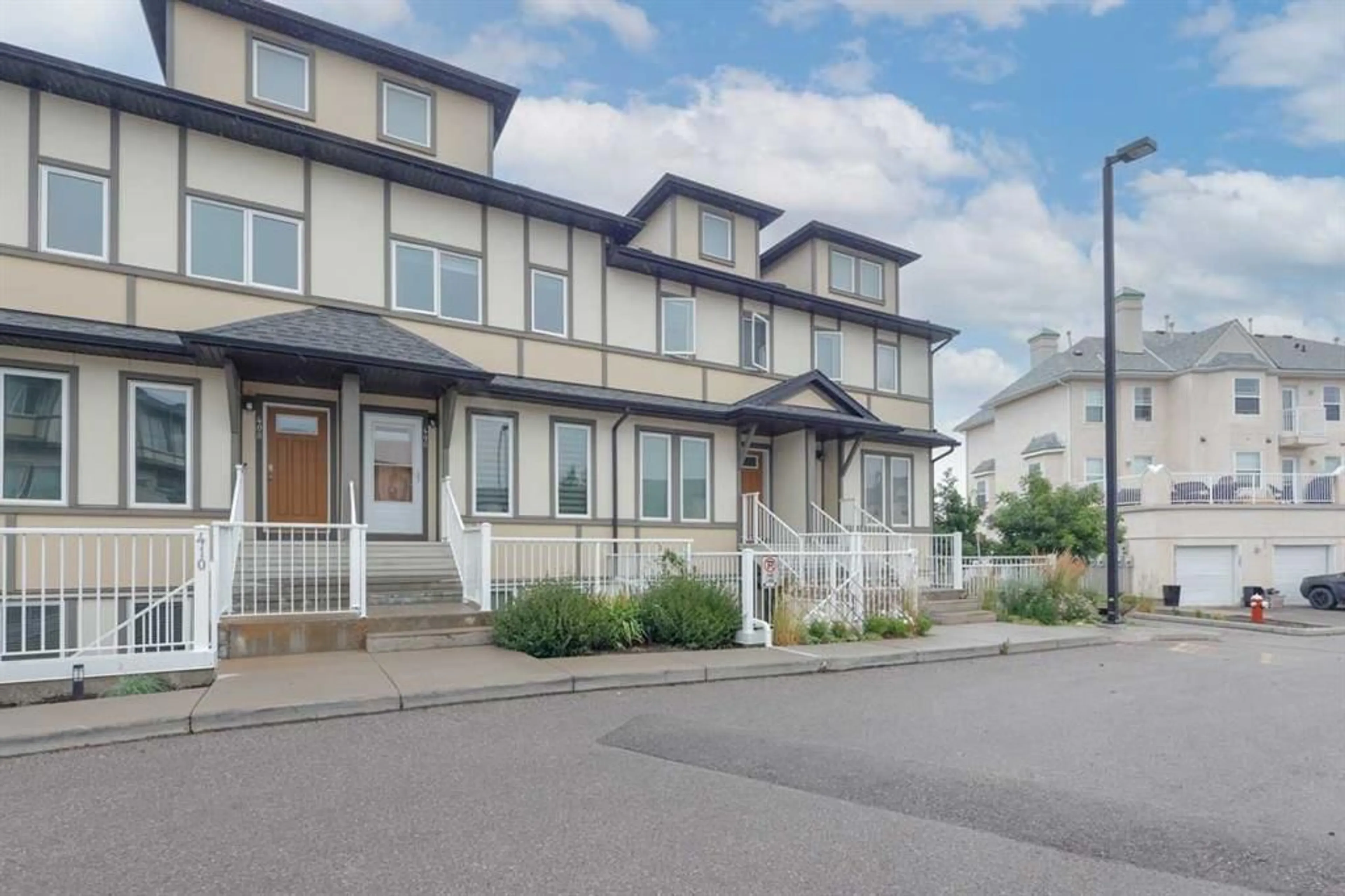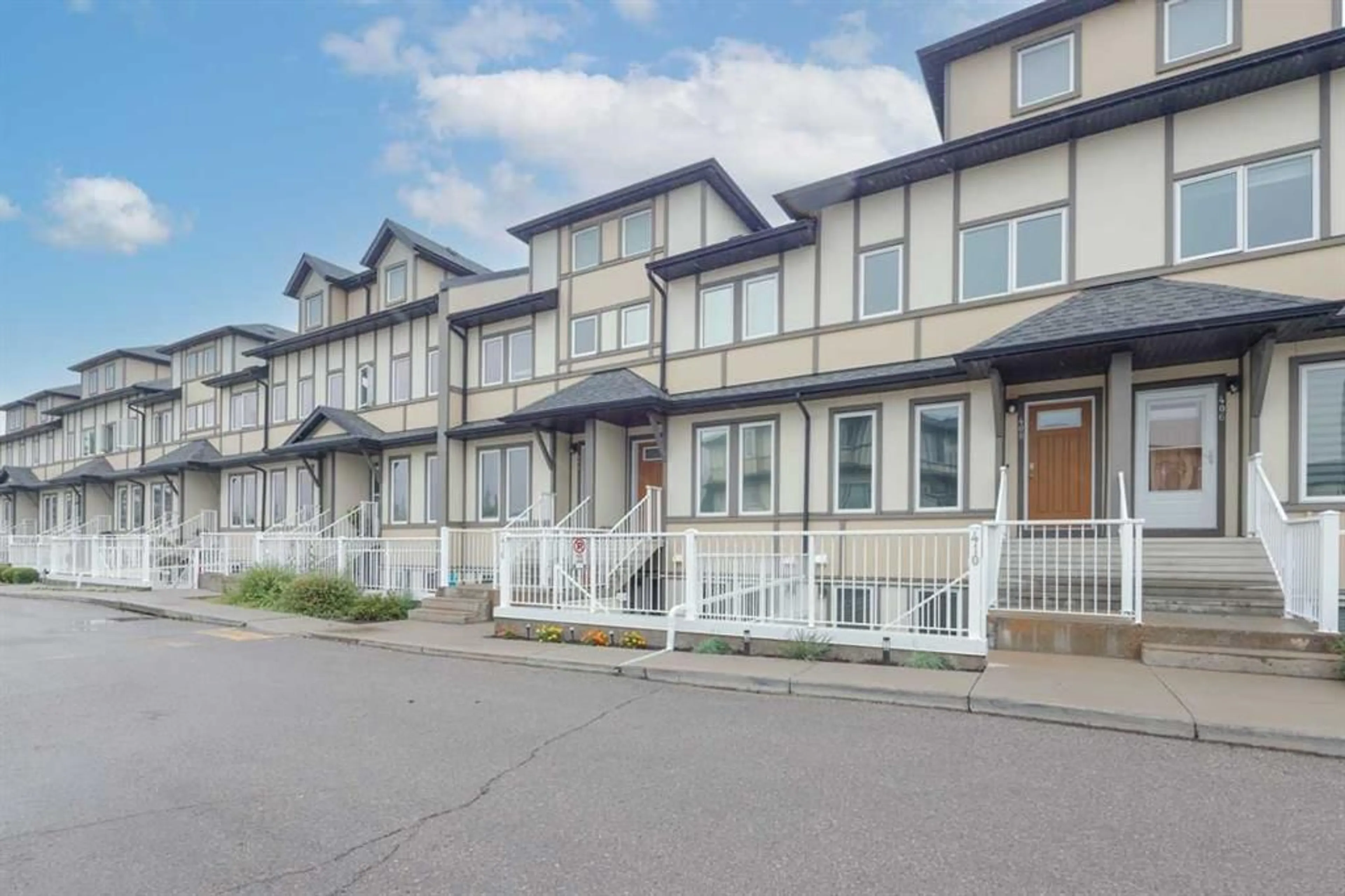50 Westland Rd #408, Okotoks, Alberta T1S 2G4
Contact us about this property
Highlights
Estimated ValueThis is the price Wahi expects this property to sell for.
The calculation is powered by our Instant Home Value Estimate, which uses current market and property price trends to estimate your home’s value with a 90% accuracy rate.Not available
Price/Sqft$309/sqft
Est. Mortgage$1,589/mo
Maintenance fees$289/mo
Tax Amount (2024)$2,301/yr
Days On Market101 days
Description
UPGRADED TO LAMINATE & QUARTZ ON THE MAIN FLOOR! Here is an amazing opportunity for first time buyers, investors or empty nesters to get into a fantastic new development built by the highly reputable Avalon Master Builder. With 1160 square feet, this Ambrosia floor plan has proved to be a very popular and boasts an open concept main floor with living room, kitchen, dining area and 2 piece ensuite. Upstairs you will find 2 large bedrooms each with their own 4 piece ensuite as well as the conveniently located laundry. An additional feature that has had rave reviews is the huge storage space in the attic accessed by a drop down ladder. The unit also comes with two outdoor parking stalls! Built with energy efficiency in mind, the result is low condo fees & utility costs. This complex is also pet friendly, comes with a fence & has ANHW! Located close to schools, restaurants, shopping & so much more.
Property Details
Interior
Features
Main Floor
Living Room
10`2" x 14`10"Dining Room
10`2" x 10`0"Kitchen
11`6" x 12`7"2pc Bathroom
3`3" x 6`11"Exterior
Parking
Garage spaces -
Garage type -
Total parking spaces 50
Property History
 25
25


