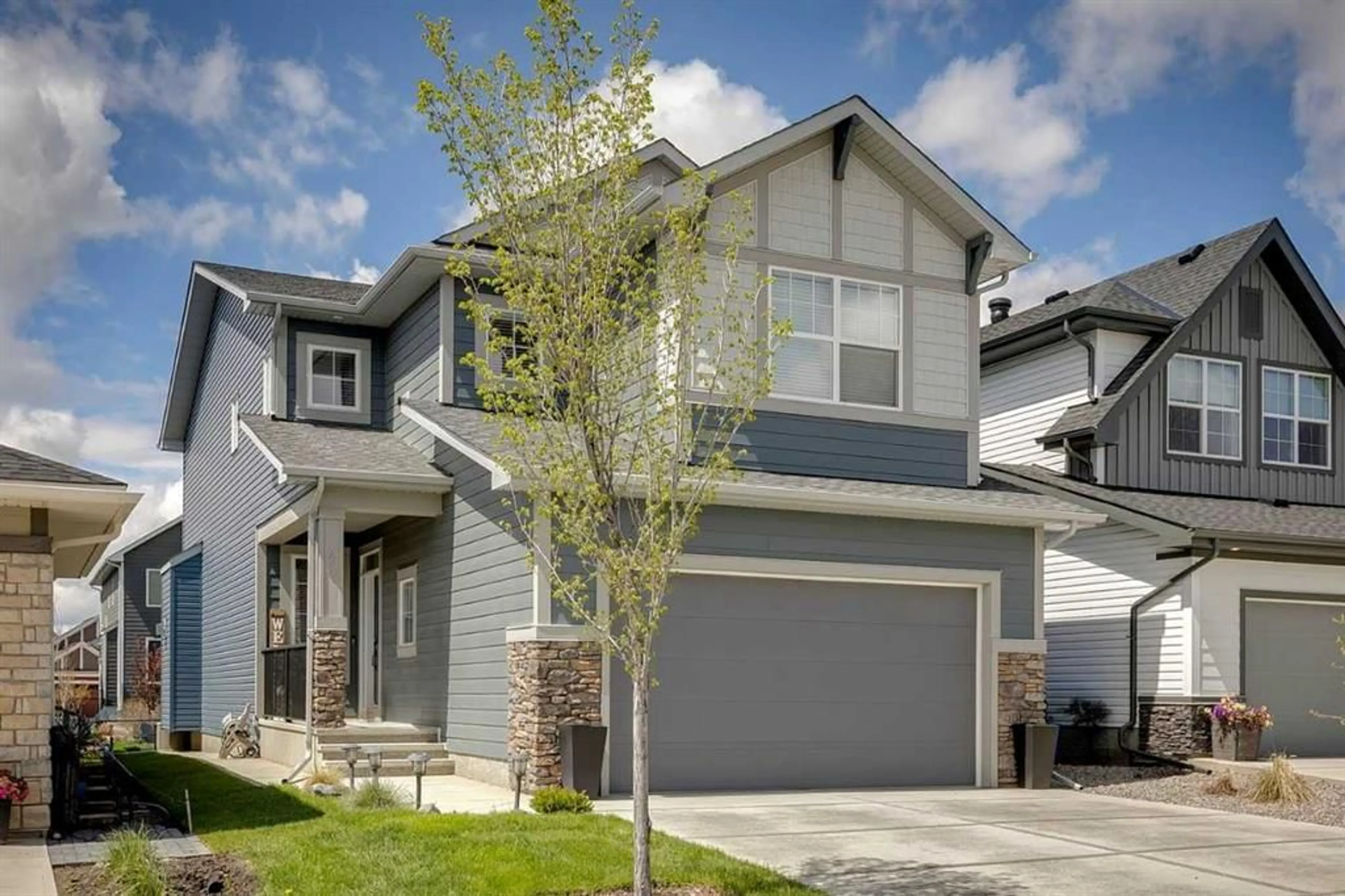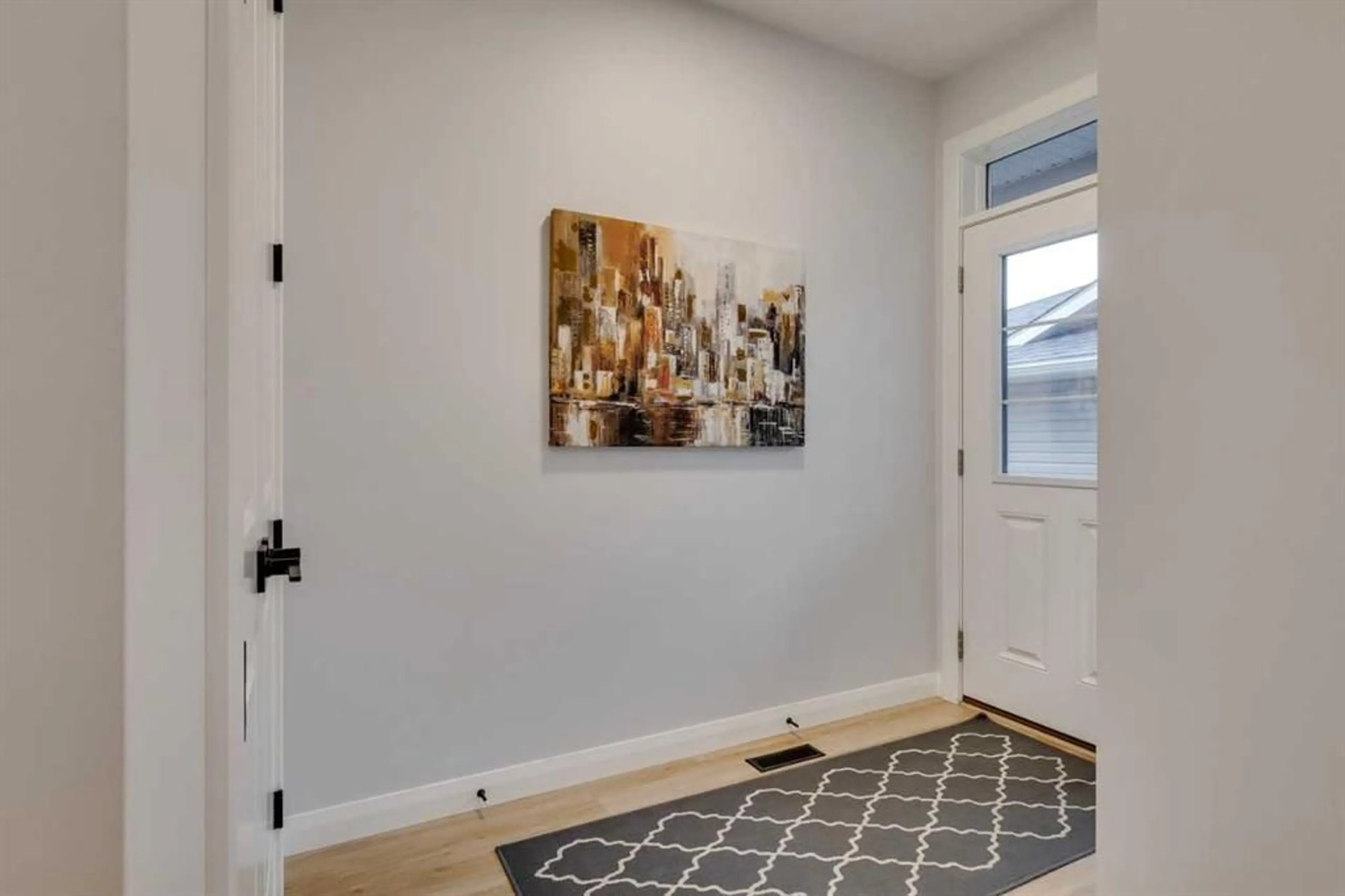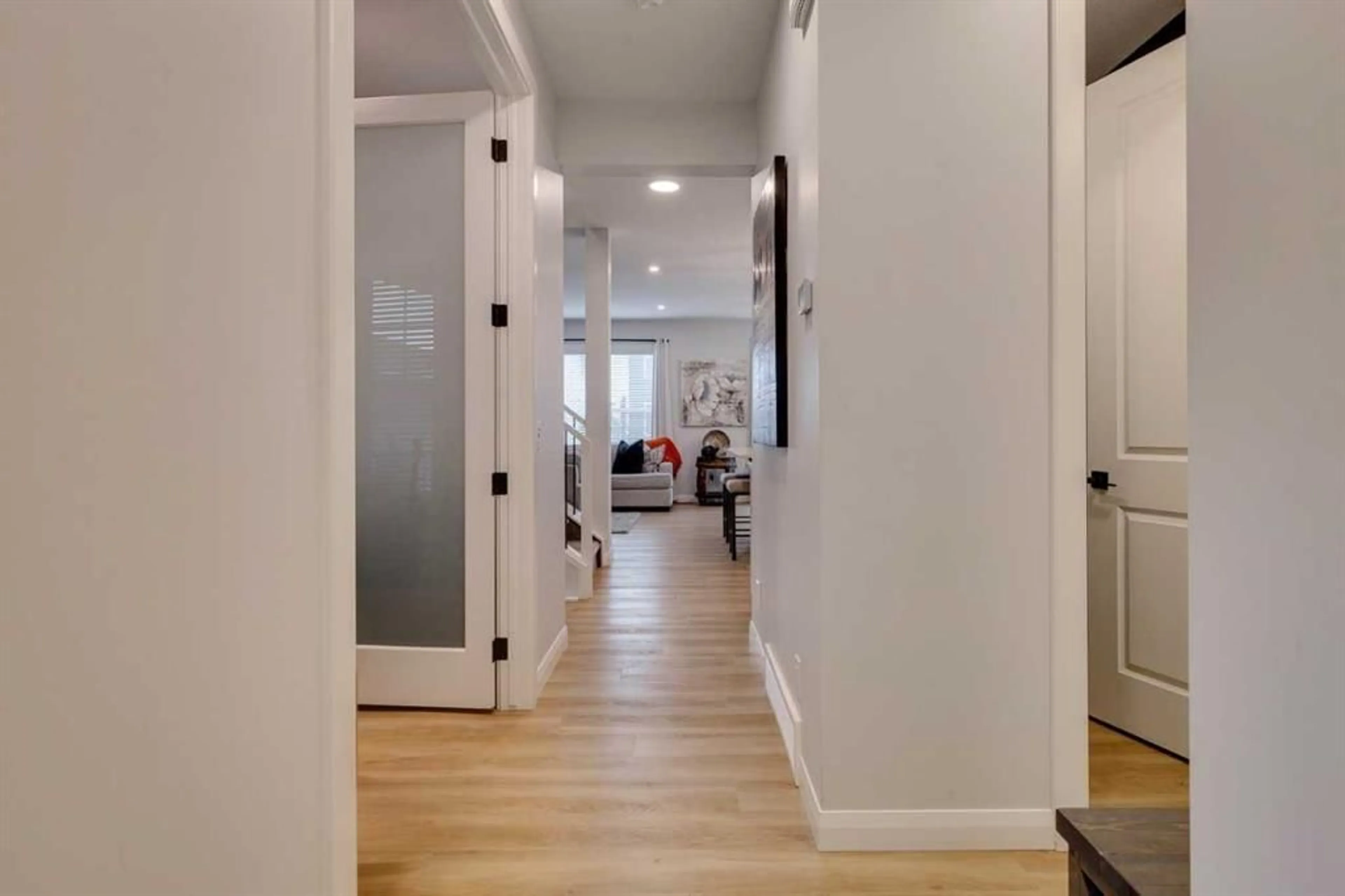40 Ranchers Way, Okotoks, Alberta T1S4C8
Contact us about this property
Highlights
Estimated ValueThis is the price Wahi expects this property to sell for.
The calculation is powered by our Instant Home Value Estimate, which uses current market and property price trends to estimate your home’s value with a 90% accuracy rate.$722,000*
Price/Sqft$370/sqft
Days On Market46 days
Est. Mortgage$3,500/mth
Tax Amount (2023)$4,246/yr
Description
Welcome to your slice of paradise! This stunning like-new home situated in the highly-coveted Ranchers Rise enclave features 3+1 bedrooms, 3.5 bathrooms, a spacious bonus room, and a fully developed basement. As you enter, you'll be embraced by a welcoming open-plan layout that seamlessly connects the kitchen, dining, and living areas. The contemporary kitchen is a haven for culinary enthusiasts, boasting a large granite island accommodating four, and a convenient butler's pantry complete with a built-in microwave and extra cabinets. The living room is equally impressive, showcasing a dramatic floor-to-ceiling fireplace, lofty 9-foot ceilings, and stylish pot lights throughout the main floor. Custom cabinets extend to the ceiling, offering ample storage with a soft-close feature. Step out from the dining area onto a sprawling deck, perfect for hosting gatherings and enjoying the outdoors.
Property Details
Interior
Features
Main Floor
2pc Bathroom
0`0" x 0`0"Office
9`0" x 9`5"Living Room
15`4" x 9`4"Kitchen
13`3" x 14`2"Exterior
Features
Parking
Garage spaces 2
Garage type -
Other parking spaces 2
Total parking spaces 4
Property History
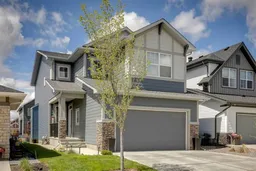 40
40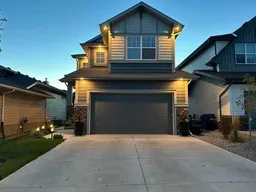 41
41
