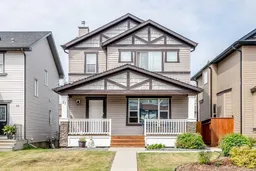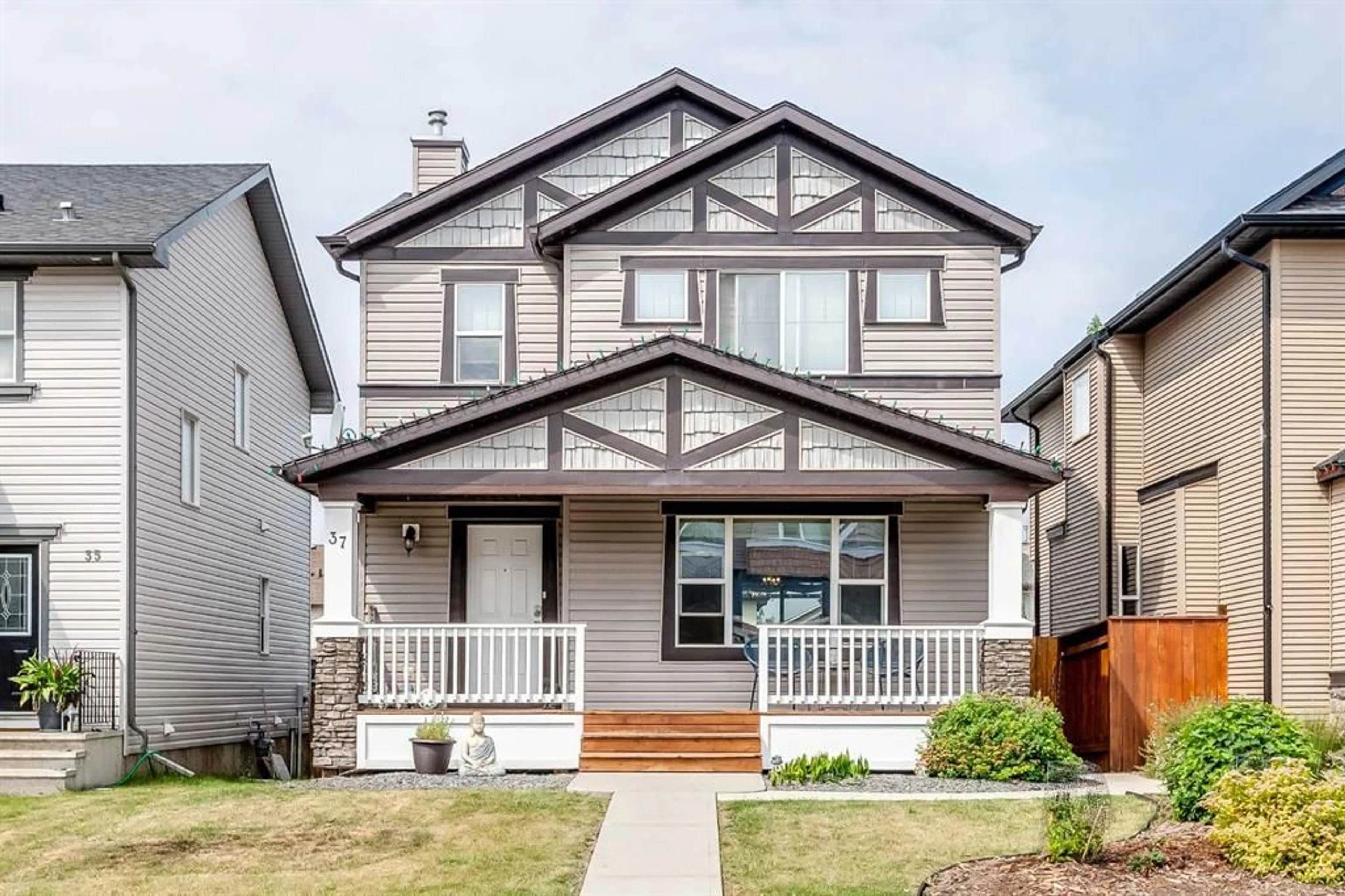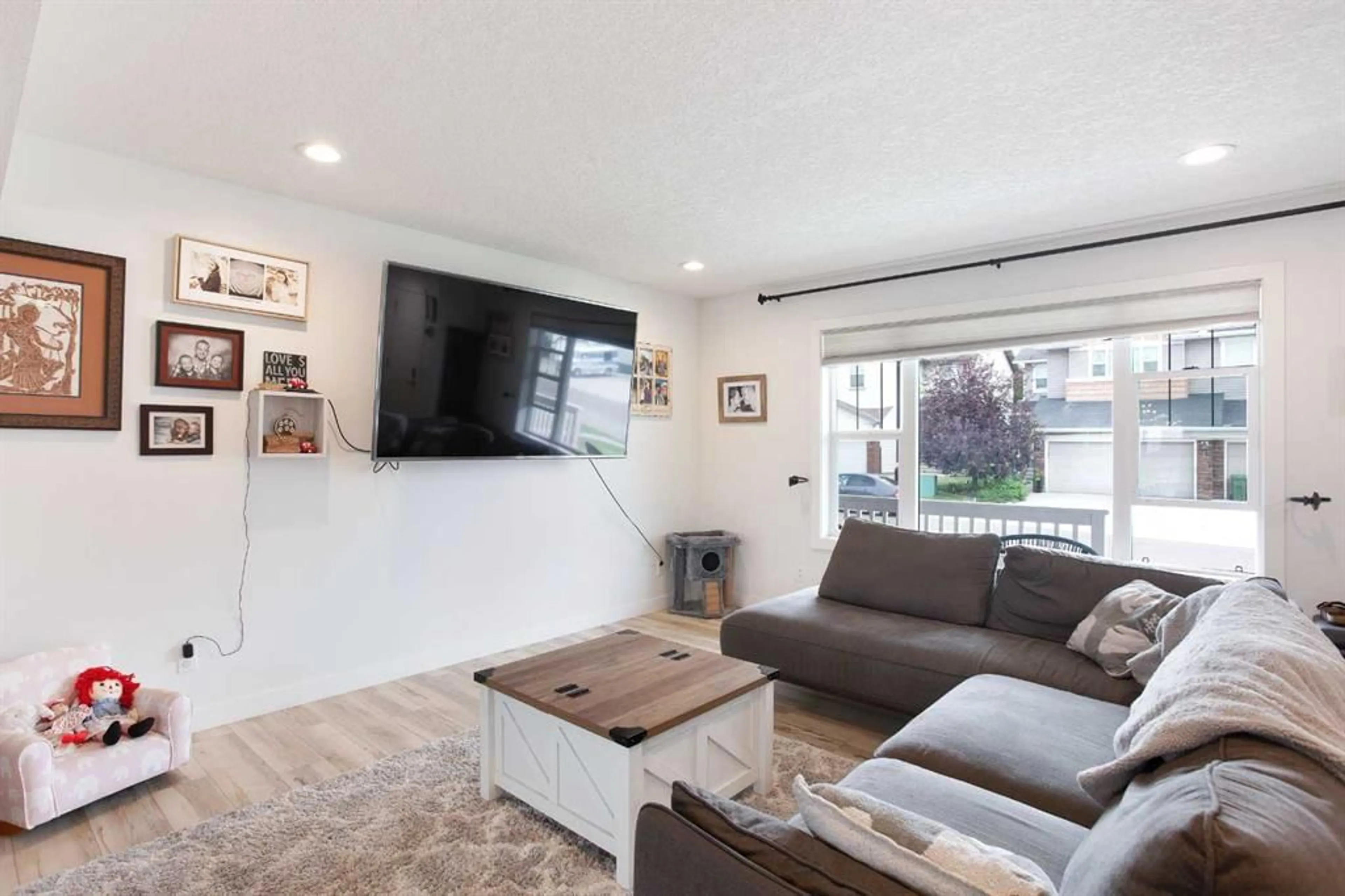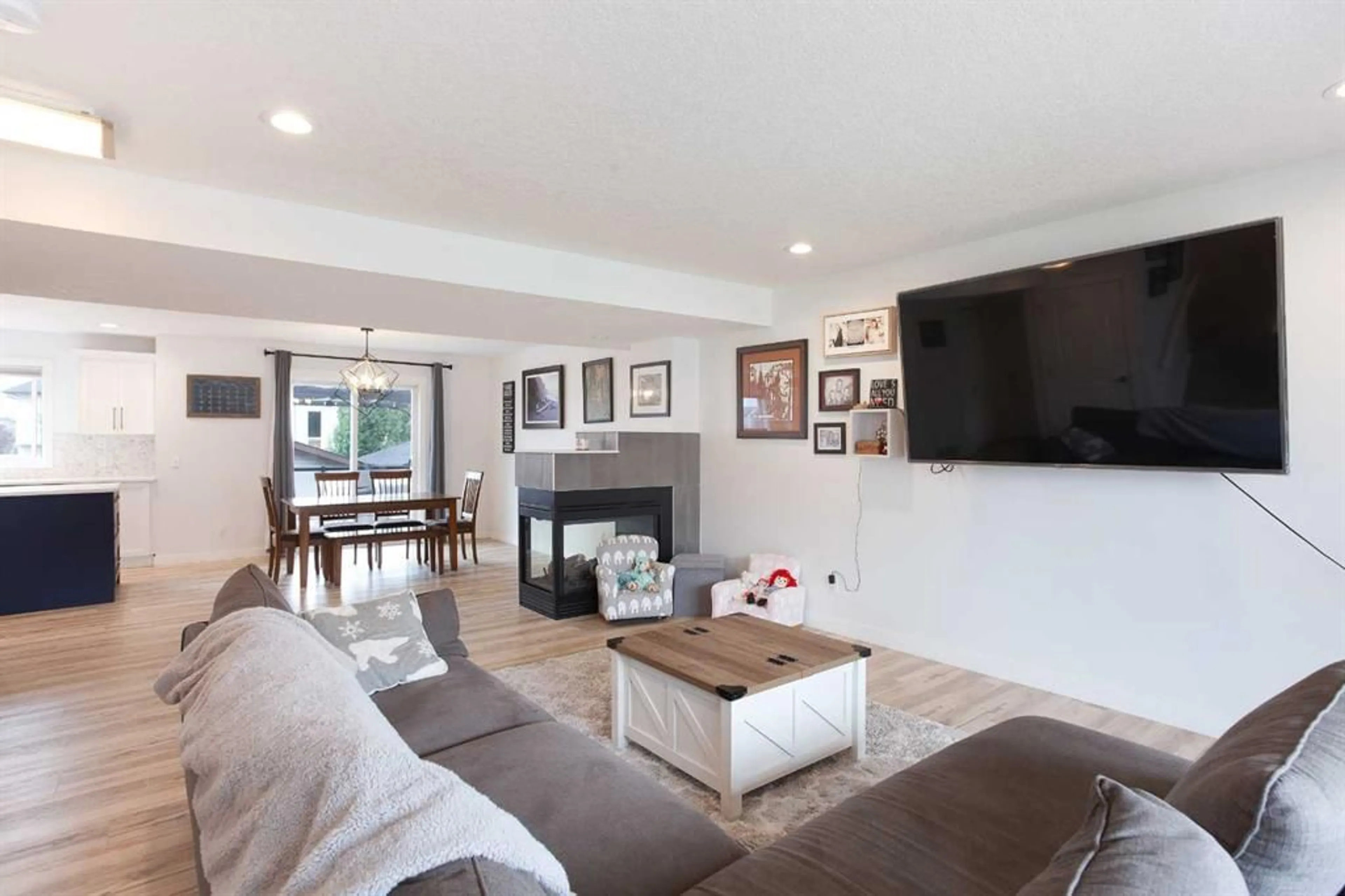37 Drake Landing, Okotoks, Alberta T1S 0C3
Contact us about this property
Highlights
Estimated ValueThis is the price Wahi expects this property to sell for.
The calculation is powered by our Instant Home Value Estimate, which uses current market and property price trends to estimate your home’s value with a 90% accuracy rate.$623,000*
Price/Sqft$402/sqft
Days On Market2 days
Est. Mortgage$2,641/mth
Tax Amount (2024)$3,480/yr
Description
RENOVATED KITCHEN AND BATHROOMS | AIR CONDITIONING | OVERSIZED 24 x 24 GARAGE | Welcome to 37 Drake Landing Way in the sought after Okotoks community of Drake Landing! This 2 storey home immediately draws you in with it's great curb appeal and large front porch to enjoy your morning coffee. The main floor is open and bright with new light vinyl plank flooring, and many renovations including the bathrooms and kitchen! The living room and dining room share a 3-sided gas fireplace and have open communication to the kitchen which makes this space great for entertaining, or just keeping an eye on little ones while completing your day to day tasks! The renovated kitchen has a centre island with added storage, quartz countertops, gas stove and corner pantry, plus bright white new cabinets to really make the space pop! The main level is completed by a 2 piece bath. Upstairs you will find 3 good sized bedrooms, including the master with walk-in closet and 4 piece ensuite, plus another shared 4 piece bath. The finished basement has a 4th bedroom, family room and another 4 piece bath, plus laundry and storage! The West facing composite deck is great for BBQ's in the afternoon/evening sun, fenced yard plus a double detached garage! Poured concrete sidewalk and added water softener too! Come check this one out today!
Property Details
Interior
Features
Main Floor
Kitchen
13`5" x 10`11"Dining Room
12`7" x 12`0"Living Room
16`4" x 15`1"2pc Bathroom
0`0" x 0`0"Exterior
Features
Parking
Garage spaces 2
Garage type -
Other parking spaces 2
Total parking spaces 4
Property History
 34
34


