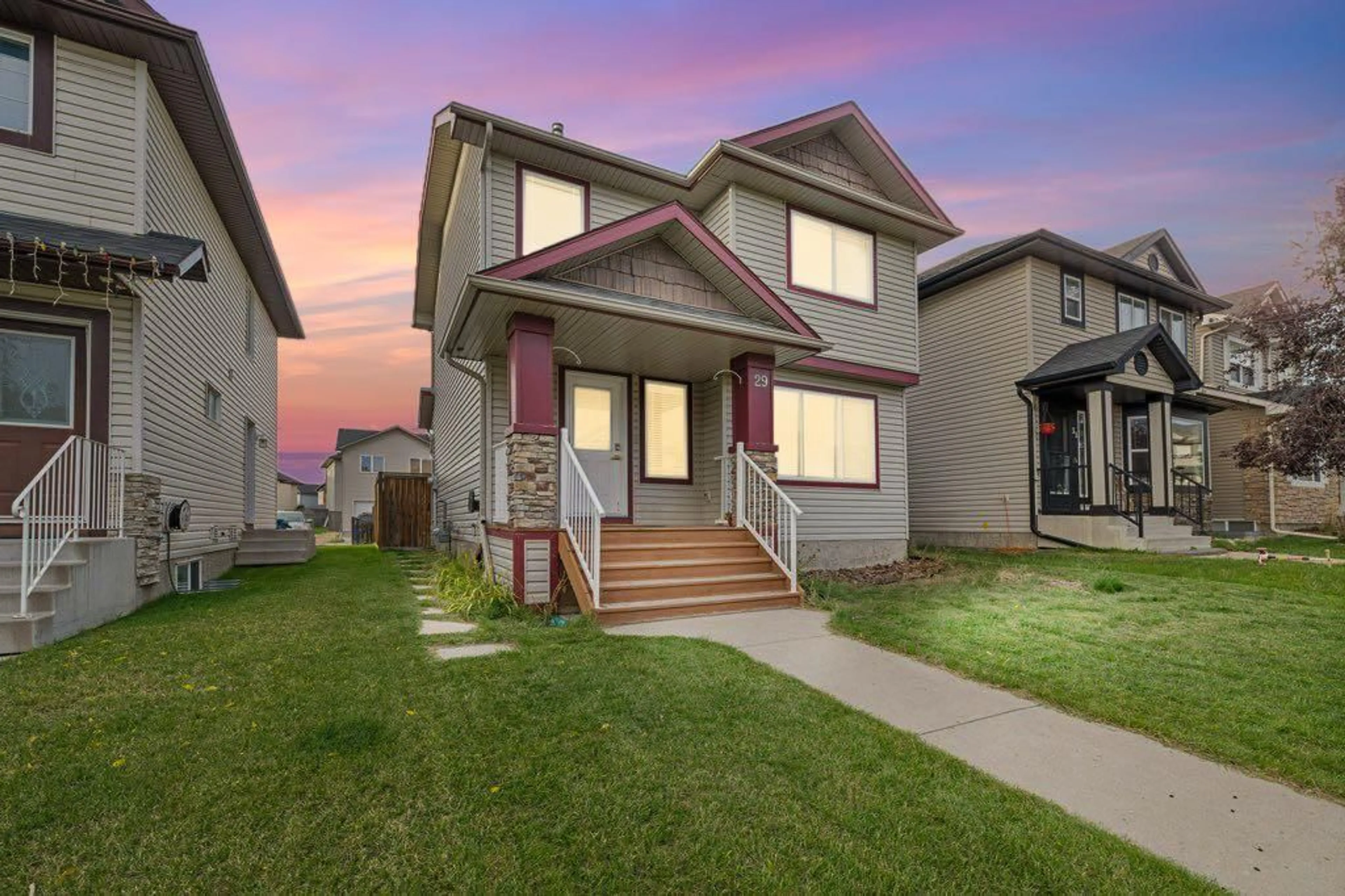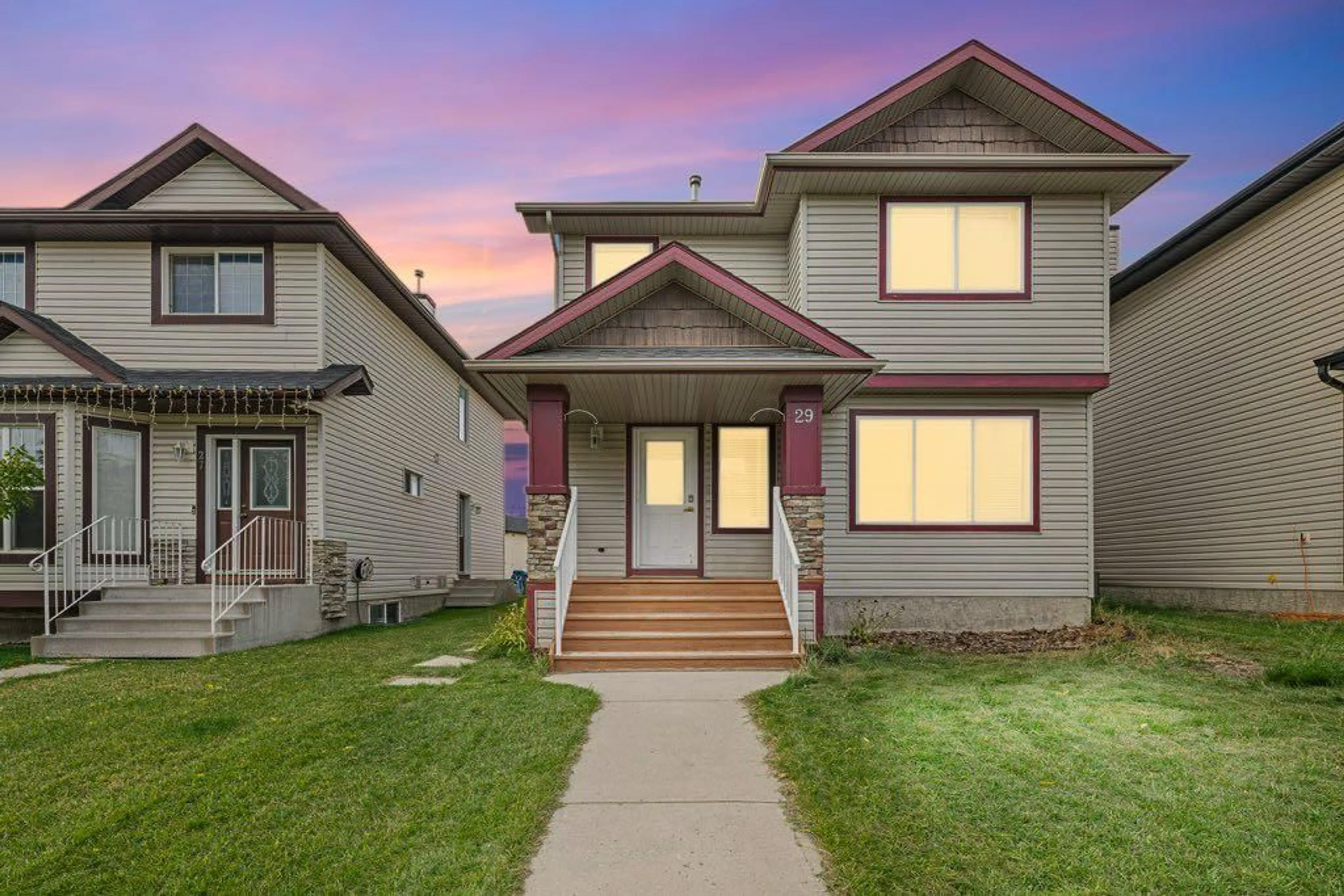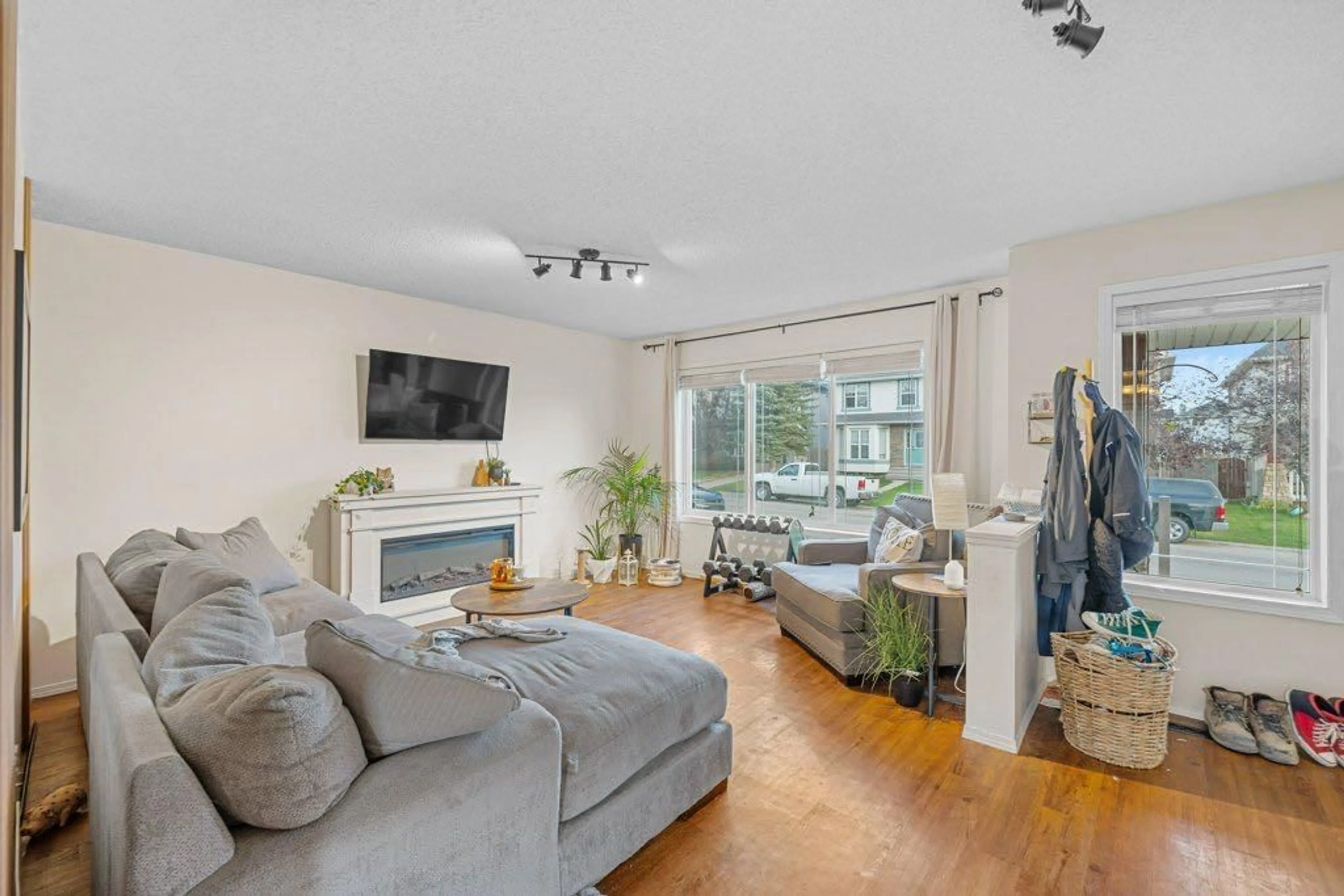29 Crystal Shores Cres, Okotoks, Alberta T1S 1Y2
Contact us about this property
Highlights
Estimated ValueThis is the price Wahi expects this property to sell for.
The calculation is powered by our Instant Home Value Estimate, which uses current market and property price trends to estimate your home’s value with a 90% accuracy rate.Not available
Price/Sqft$409/sqft
Est. Mortgage$2,362/mo
Tax Amount (2024)$3,118/yr
Days On Market32 days
Description
If you're searching for the perfect starter home with lake access, located in a fantastic community, look no further! This fully developed home includes over 1920 square feet of living space, an oversized heated double garage and central A/C. Step inside to a bright and welcoming main floor featuring a spacious living room with large windows, a large functional kitchen with newer stainless steel appliances including a gas stove, corner pantry, and a cozy dining area that opens onto a generous deck through double sliding doors. A convenient back entrance along with a half bath completes this level. Upstairs, the open and airy staircase leads to a large primary bedroom with a walk-in closet, 2 additional bedrooms, and a full 4 piece bathroom. The fully finished basement provides even more living space, with a large recreation room, bedroom, a full bathroom, and a laundry/utility room. Outdoors, the private backyard is a peaceful retreat, featuring a massive deck and beautiful mature greenery, ideal for entertaining or unwinding. The heated garage offers plenty of storage and the perfect place for a workshop. Nestled on a quiet street, this home is close to schools, parks, and the lake, where you can enjoy year-round activities such as swimming, fishing, boating, and skating. Make this beauty your new home!
Property Details
Interior
Features
Upper Floor
Bedroom
12`7" x 9`11"4pc Bathroom
8`7" x 5`1"Bedroom
12`7" x 9`11"Bedroom
11`3" x 14`10"Exterior
Features
Parking
Garage spaces 2
Garage type -
Other parking spaces 0
Total parking spaces 2
Property History
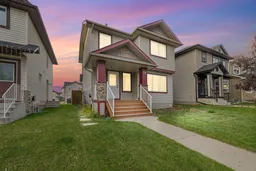 36
36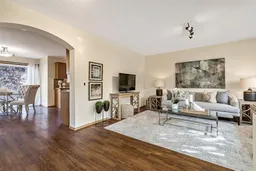 41
41
