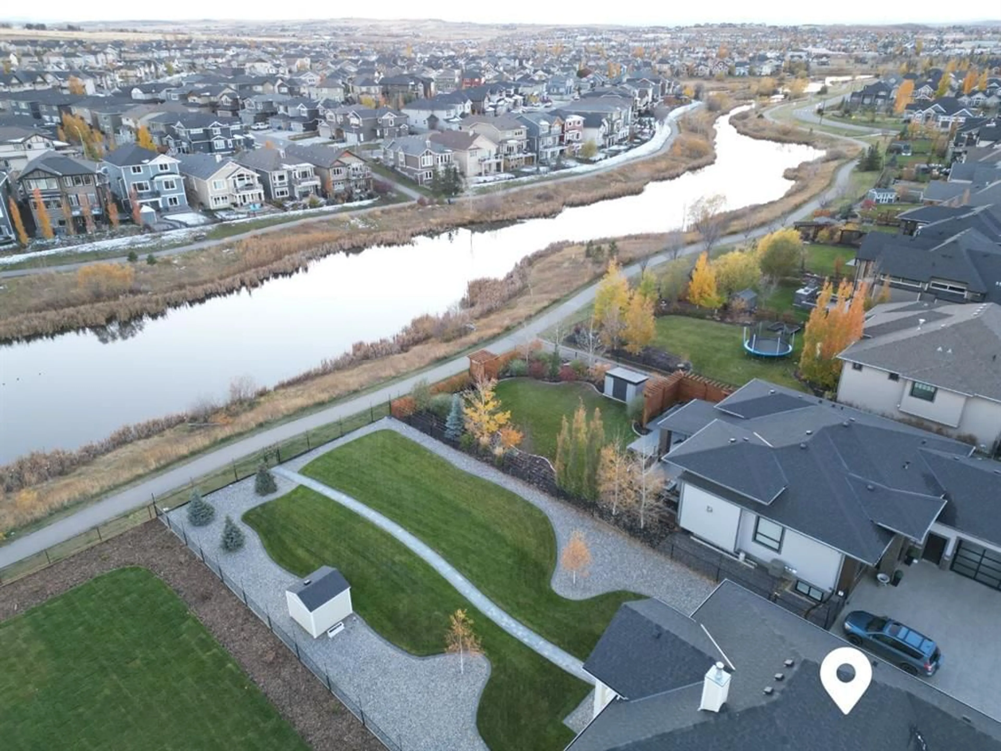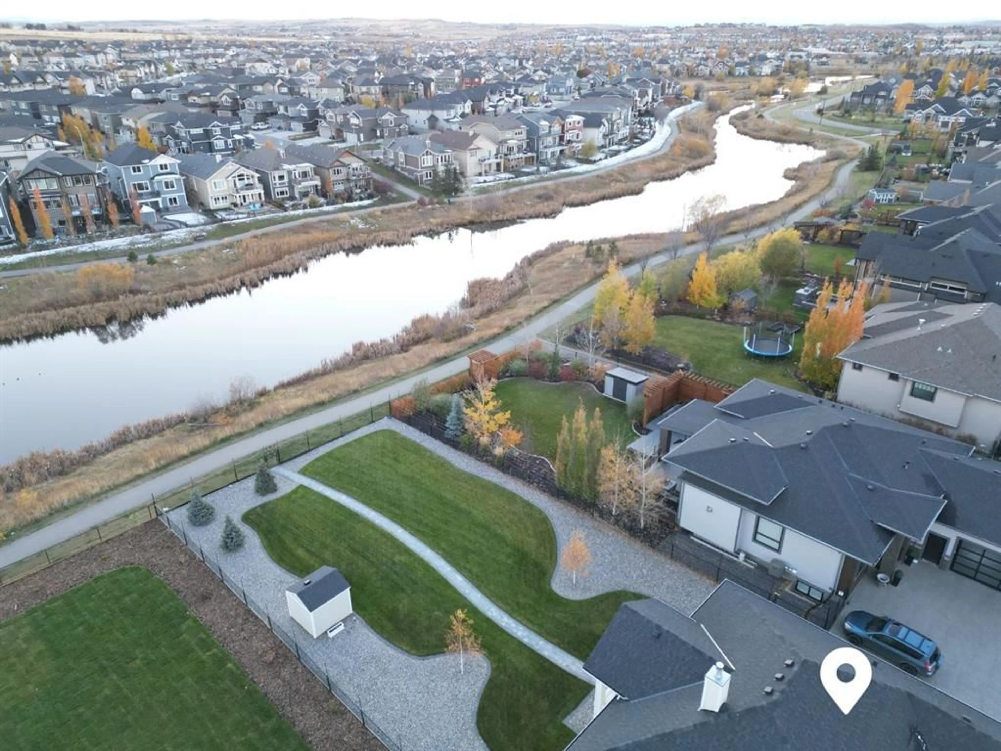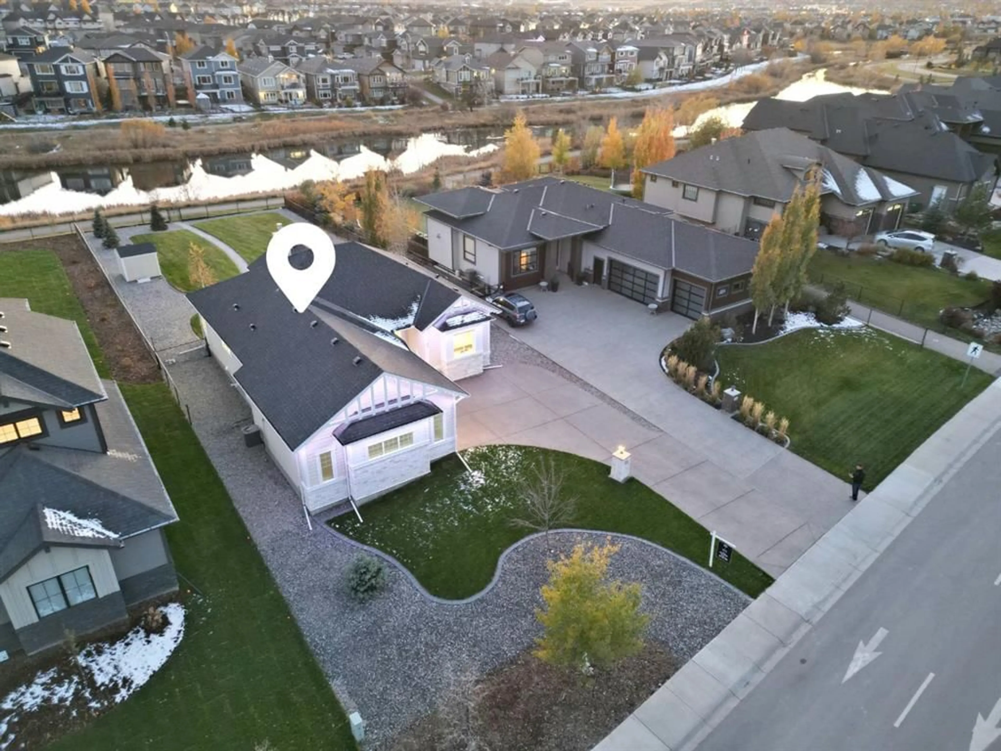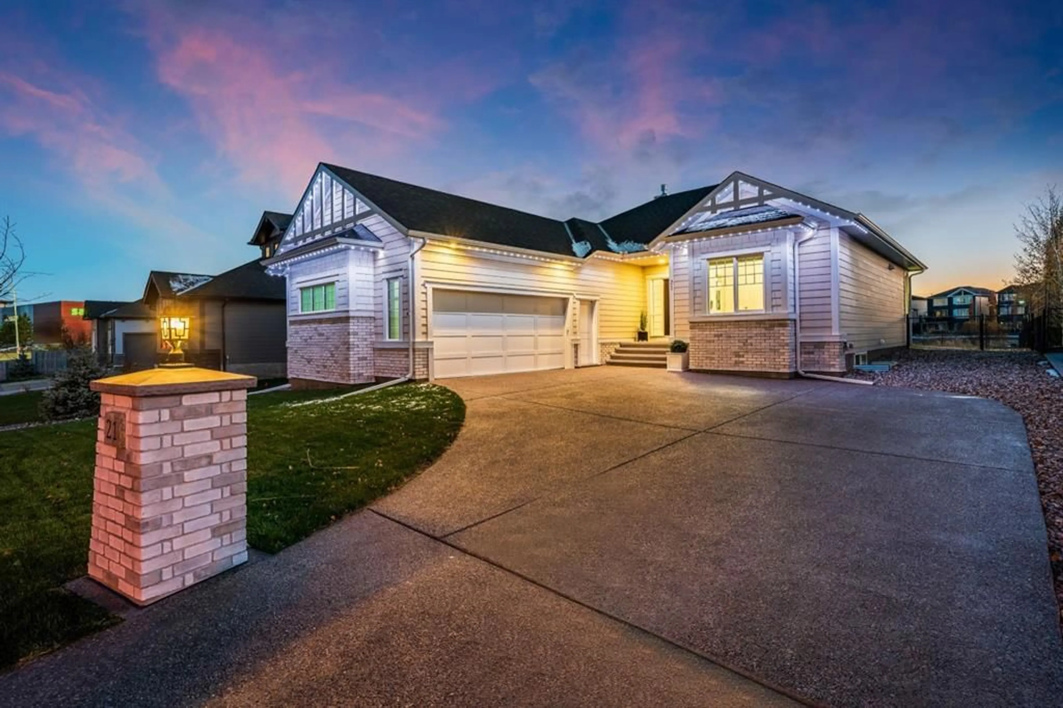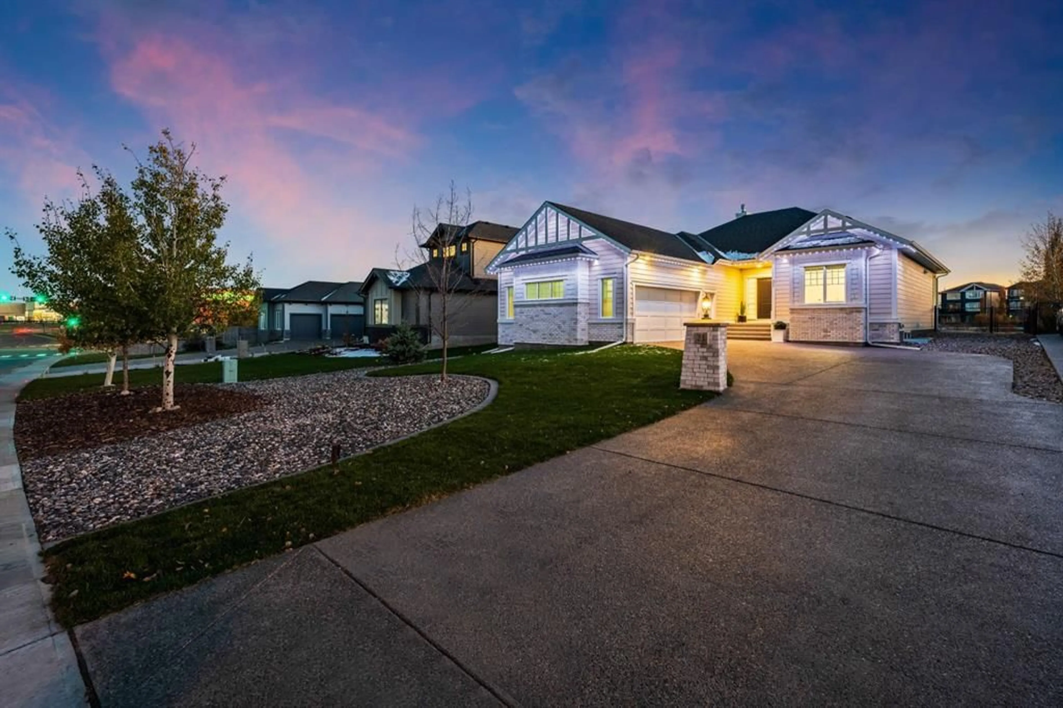21 Cimarron Estates Gate, Okotoks, Alberta T1S 0M9
Contact us about this property
Highlights
Estimated ValueThis is the price Wahi expects this property to sell for.
The calculation is powered by our Instant Home Value Estimate, which uses current market and property price trends to estimate your home’s value with a 90% accuracy rate.Not available
Price/Sqft$576/sqft
Est. Mortgage$3,865/mo
Tax Amount (2024)$6,633/yr
Days On Market59 days
Description
Pulling up to this custom-built 2023 bungalow in Cimarron Estates, you’ll be struck by its outstanding curb appeal, nestled on a spacious 1/3 acre lot. The home backs onto serene greenspace and a peaceful pond, offering a perfect blend of natural beauty and privacy. Step inside, and you'll be greeted by high ceilings and quality white oak laminate flooring, setting the tone for this elegant home. The living room, with its large windows, provides stunning views of the pond and greenspace to the South, making it the ideal space to relax and unwind by the marble gas fireplace. The heart of this home is the dream kitchen, featuring sleek stainless steel appliances, including a gas stove and oven, under-counter microwave, and a third drawer dishwasher. There’s ample counter space and storage, perfect for both everyday living and entertaining. The open concept design flows seamlessly into the dining area, making it the perfect gathering spot for family and friends. The primary bedroom is a true retreat, complete with a private entrance to the covered deck. The ensuite boasts a double vanity, two-seat shower, and a deep soaker tub, with a walk-in closet conveniently connected to the mudroom and laundry area. The mudroom offers plenty of hooks, closed-in washer and dryer space, and easy access to the garage. The double attached garage with floor drain is insulated and drywalled. A spacious second bedroom, ideal for a guest room or office, has jack-and-jill access to a full bathroom and its own walk-in closet. The unfinished basement, with its impressive 9-foot ceilings, is ready for your personal touch—whether you envision a home theatre, gym, or additional living space. Tons of storage space for all your extras and if you want to go green, this house has been roughed in with a conduit from the roof to the basement for easy install of a future solar panel system. Outside, the professionally landscaped yard, completed in 2023, offers easy maintenance with an eight-zone Rainbird sprinkler system, rock gravel edging, and a patio stone border. The covered deck, complete with a gas outlet for a BBQ or fire pit, is the perfect spot to enjoy warm summer nights. This home also includes keypunch entry systems for added security and convenience, as well as Gemstone lighting for elegance and seasonal decor. Located in the prestigious Cimarron Estates, this home offers not only luxury living but also the appeal of small-town charm in Okotoks. Just minutes from schools, parks, shopping, and the Dawgs baseball stadium, you’ll enjoy the best of both worlds—quiet, spacious living with all the amenities you need close by. Okotoks is known for its vibrant community, scenic surroundings, and friendly atmosphere, making it the perfect place to call home. Don’t miss out on this exceptional opportunity, schedule your private viewing today!
Property Details
Interior
Features
Main Floor
Dining Room
9`10" x 13`0"Kitchen
10`1" x 13`5"Mud Room
5`0" x 13`6"Bedroom - Primary
13`0" x 13`10"Exterior
Features
Parking
Garage spaces 2
Garage type -
Other parking spaces 3
Total parking spaces 5

