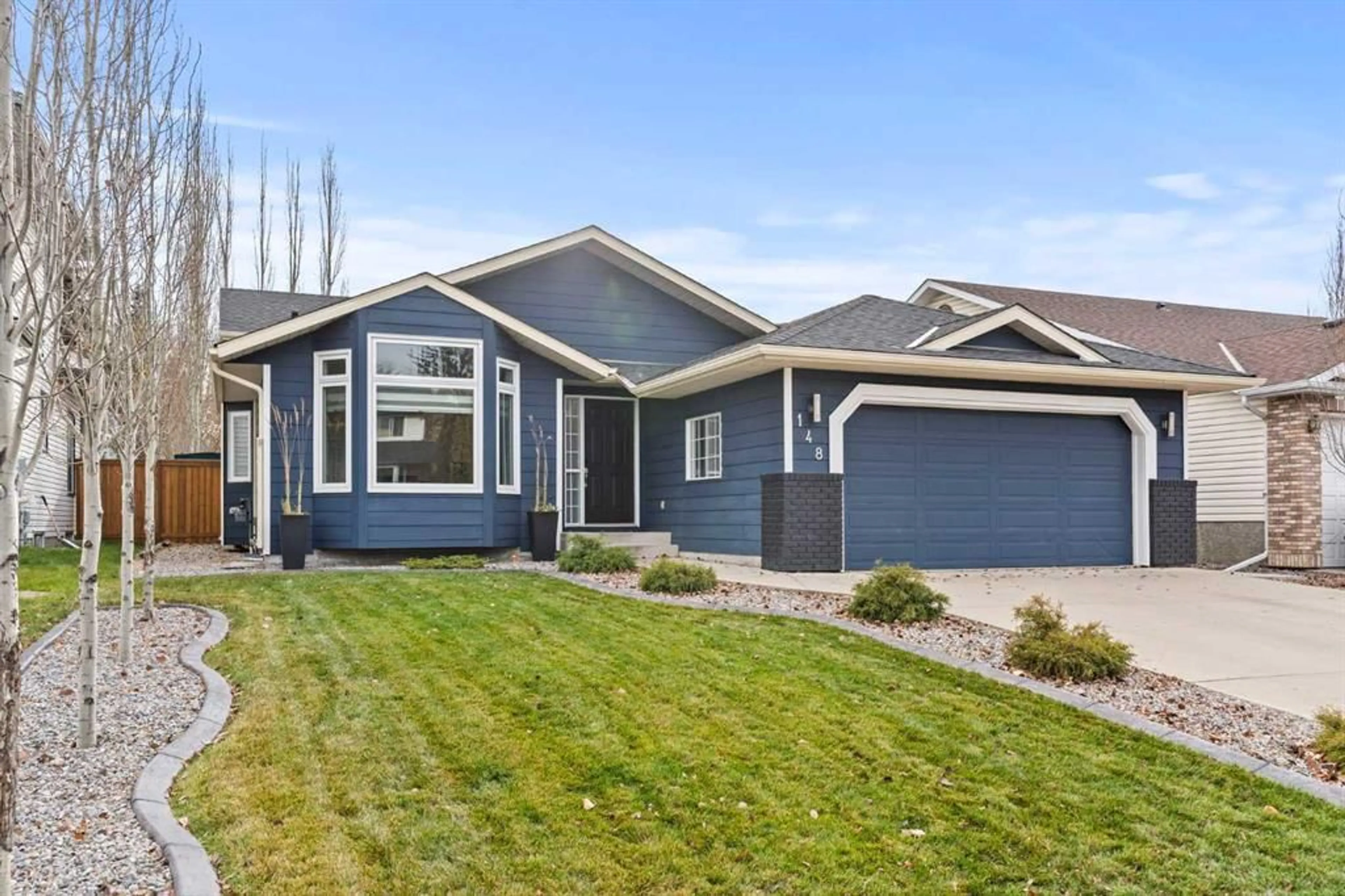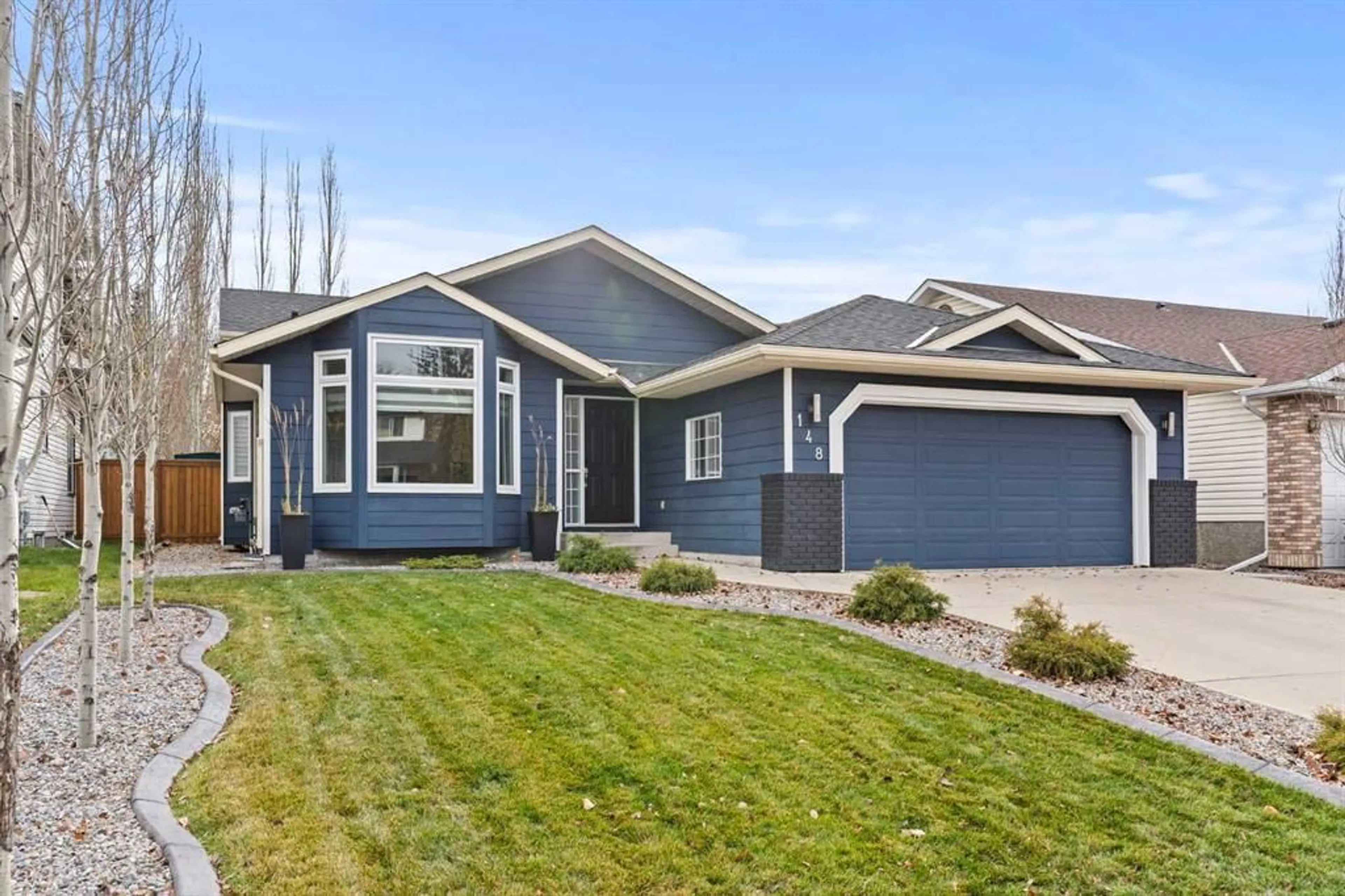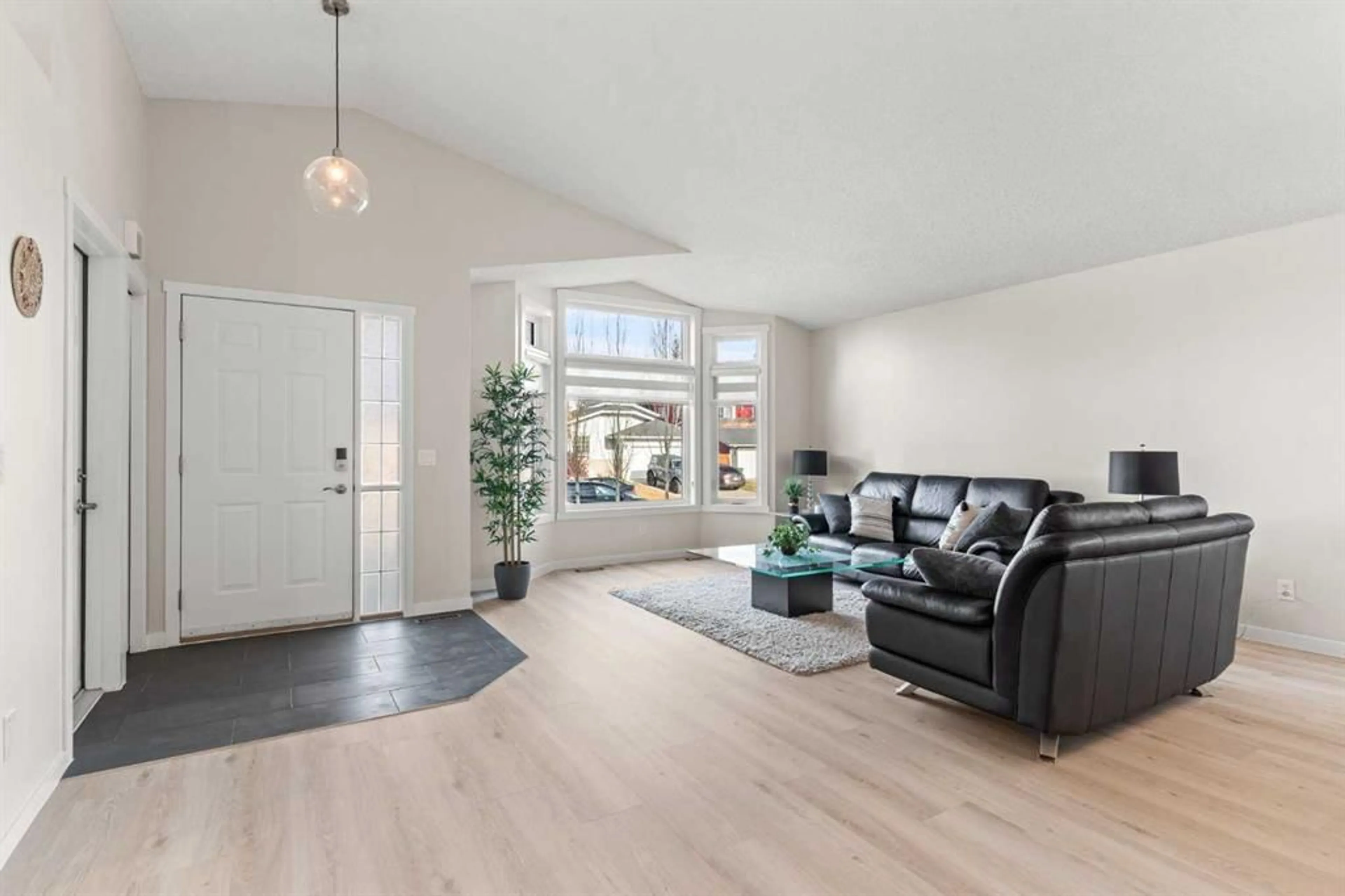148 Woodbend Way, Okotoks, Alberta T1S 1L7
Contact us about this property
Highlights
Estimated ValueThis is the price Wahi expects this property to sell for.
The calculation is powered by our Instant Home Value Estimate, which uses current market and property price trends to estimate your home’s value with a 90% accuracy rate.Not available
Price/Sqft$521/sqft
Est. Mortgage$3,002/mo
Tax Amount (2024)$3,662/yr
Days On Market1 day
Description
Check out then 3D tour, Fully renovated top to bottom, ideally situated within walking distance to schools shops sports plex and more. less than one block from the Sheep River with its miles of walking and biking paths. This home boasts a stunning full renovation with new windows new kitchen new floors, new pex plumbing, the list goes one. As you walk in the door to a wide open main floor plan that has a new kitchen a bright dining and living room which are perfect for entertaining and family gatherings with a sliding door that leads to your outside dining/lounging area! Walk upstairs, With 3 bedrooms, A primary with ensuite and another 4 pc bathroom complete this level! head down to the lower level and be greeted with a large family room with a gas fireplace another Full bathroom and a luxury laundry room. head down a few more steps to another flex room and fourth bedroom with tons of storage. This home can easily accommodate a large or growing family. A significant 2,450+ square feet of developed living space. The double attached garage has epoxy floors and a side door to backyard with a doggy door, tons of tool slot boards, a work bench, ample storage. The exterior aggregate patio leads to a fully fenced and manicured yard, shaded with towering aspens. A perfect space to enjoy summer, with plenty of room for children and family / pets to run and play. The back lane allows for convenient backyard access with additional parking for an RV or boat. Walk, Run or Snowshoe over to call this house your home today!
Property Details
Interior
Features
Main Floor
Dining Room
16`8" x 8`9"Kitchen
15`1" x 15`5"Living Room
18`7" x 16`6"Exterior
Parking
Garage spaces 2
Garage type -
Other parking spaces 2
Total parking spaces 4
Property History
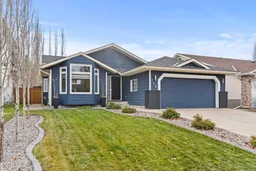 36
36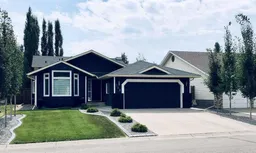 40
40
