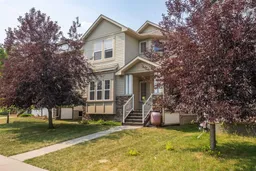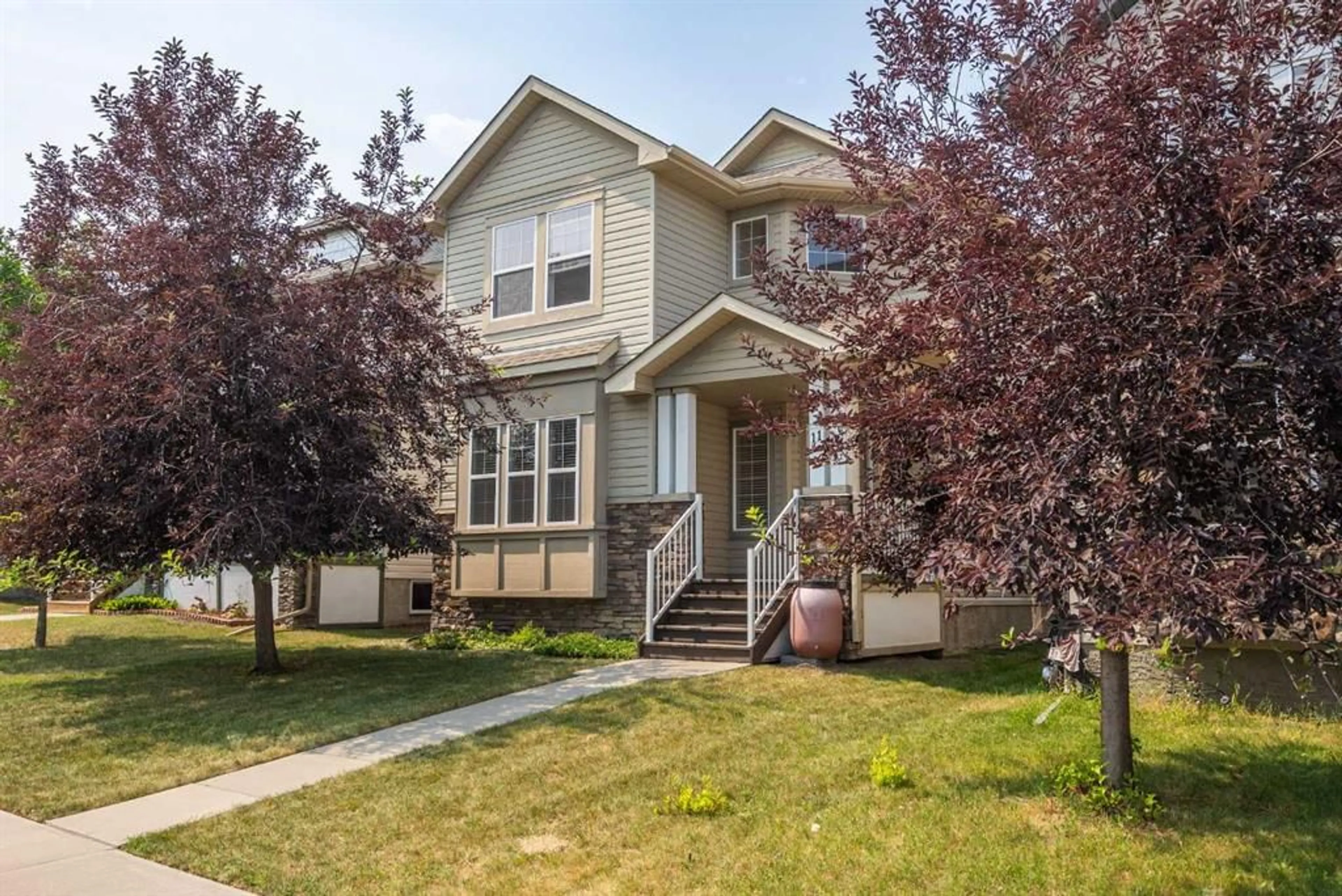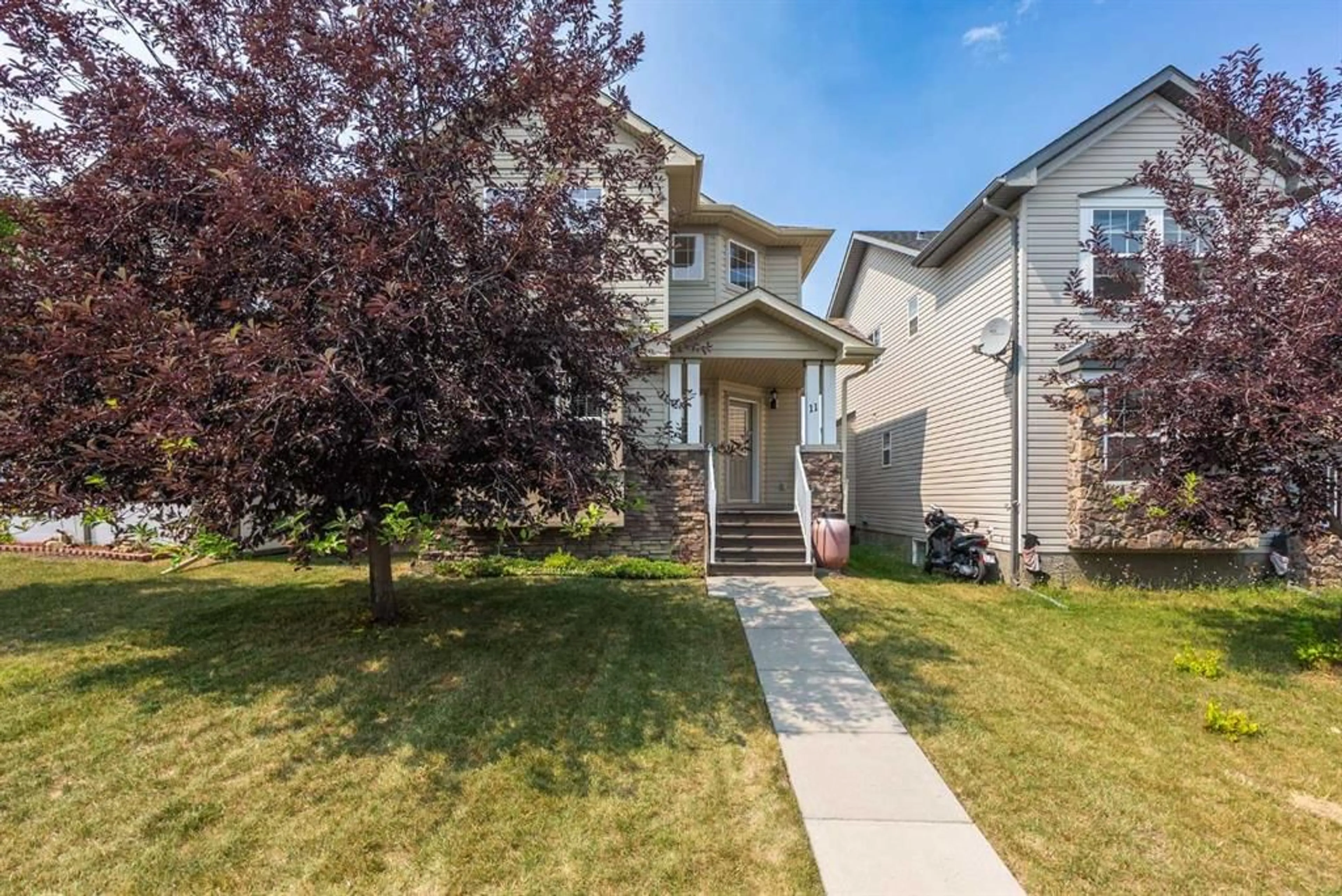11 Cimarron Grove Rise, Okotoks, Alberta T1S 2P1
Contact us about this property
Highlights
Estimated ValueThis is the price Wahi expects this property to sell for.
The calculation is powered by our Instant Home Value Estimate, which uses current market and property price trends to estimate your home’s value with a 90% accuracy rate.$540,000*
Price/Sqft$338/sqft
Days On Market8 days
Est. Mortgage$2,276/mth
Tax Amount (2024)$3,099/yr
Description
***OPEN HOUSE SATURDAY AUG 10 1:00PM - 3:OOPM*** Welcome to this beautifully maintained two-storey home nestled on a tranquil street. Upon entering, you'll be captivated by the grand 18-foot ceilings in the main entrance and 9-foot ceilings as you flow through the main floor. Freshly painted throughout by professionals and upgraded laminate flooring, enhancing the spaciousness of this home. The main floor features a front living room and a separate family room with a cozy gas fireplace perfect for relaxing evenings. For added comfort on these hot summer days this home is equipped with CENTRAL AIR CONDITIONING! The spacious kitchen is a chef's dream, complete with upgraded black appliances, a raised breakfast bar, and elegant maple cabinets. Double doors off the kitchen nook lead to the back deck. Upstairs carpet has just been steamed cleaned providing a fresh and comfortable touch. The nice size master bedroom offers a generous walk-in closet and a luxurious 4-piece ensuite. Two additional bedrooms and another 4-piece bathroom make this home ideal for a growing family or hosting guests. The unfinished basement is a blank canvas, ready for your personal touch. Great space for future development boasting 2 windows and rough in for a bathroom. Step outside to your backyard oasis perfect for entertaining or simply relaxing. The gorgeous west facing deck provides privacy and intimacy for your outdoor enjoyment. The yard is fully fenced and landscaped. Furnace and air conditioning unit serviced yearly. This home is a true gem, combining modern upgrades with a warm and inviting atmosphere.
Upcoming Open House
Property Details
Interior
Features
Main Floor
Living Room
18`4" x 13`9"Dining Room
9`7" x 8`4"Kitchen
9`11" x 9`7"Family Room
13`5" x 13`10"Exterior
Features
Parking
Garage spaces 2
Garage type -
Other parking spaces 0
Total parking spaces 2
Property History
 39
39

