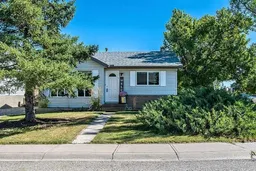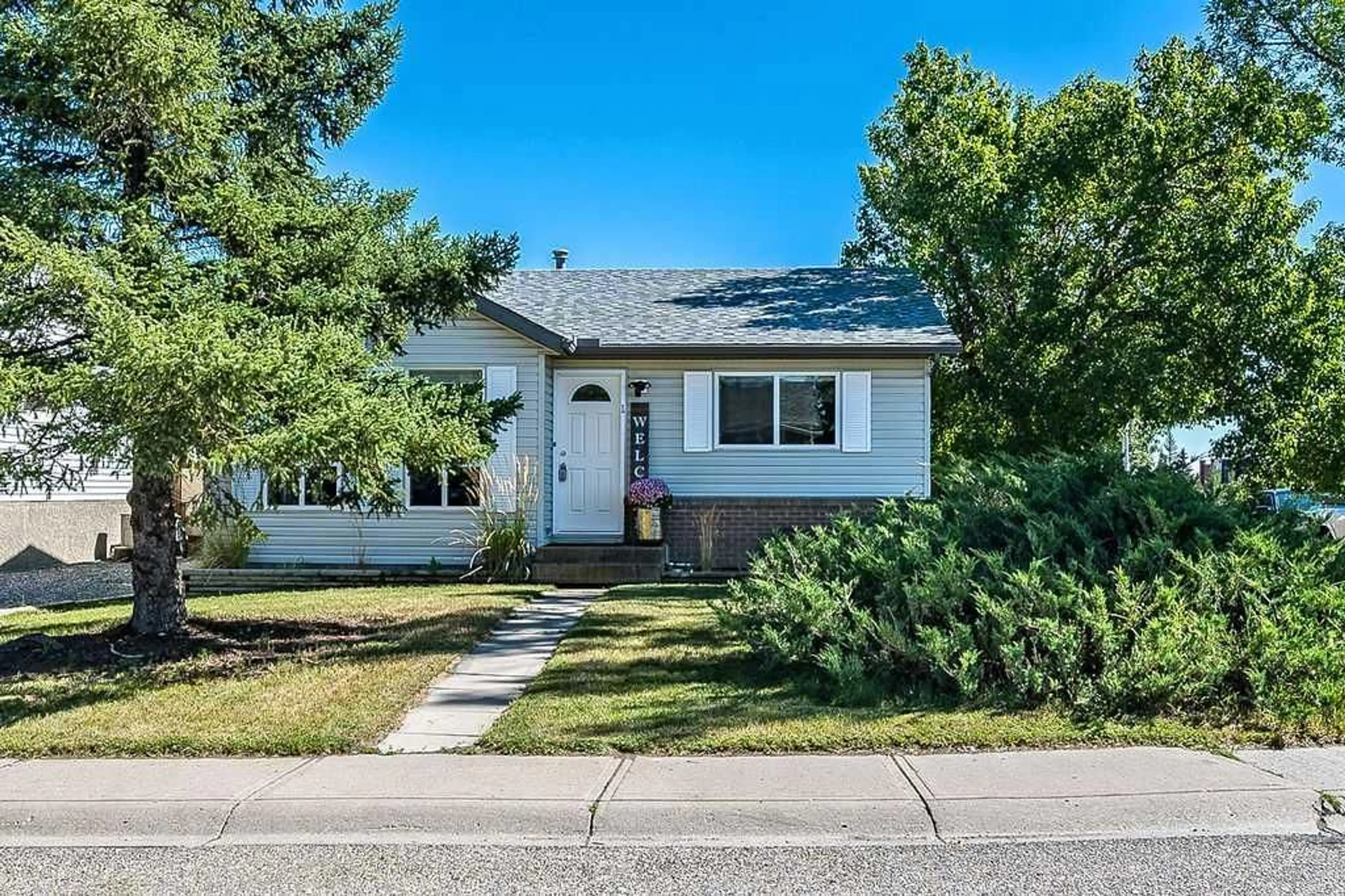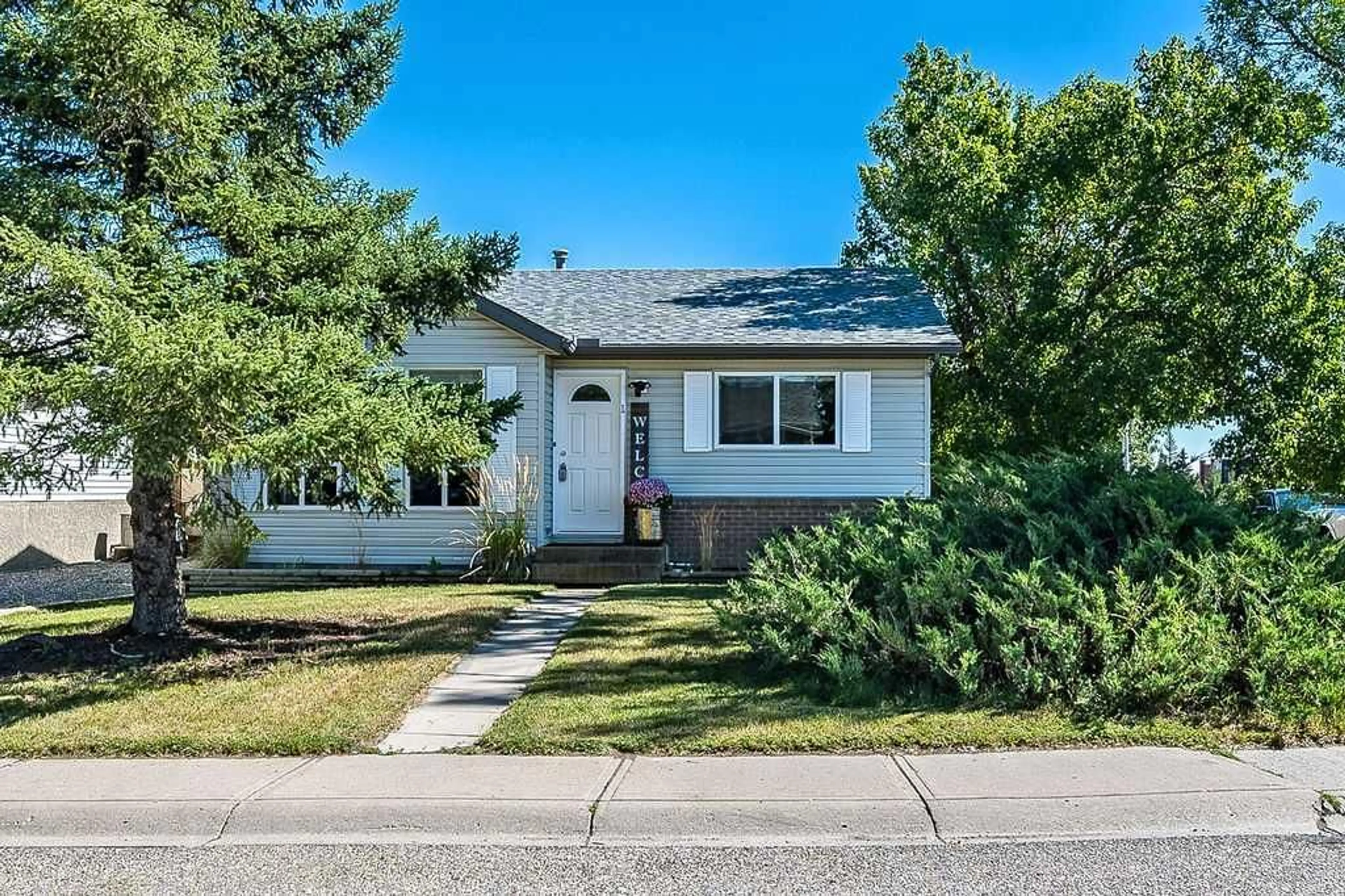1 Hunters Cres, Okotoks, Alberta T1S1K9
Contact us about this property
Highlights
Estimated ValueThis is the price Wahi expects this property to sell for.
The calculation is powered by our Instant Home Value Estimate, which uses current market and property price trends to estimate your home’s value with a 90% accuracy rate.Not available
Price/Sqft$540/sqft
Est. Mortgage$2,358/mo
Tax Amount (2024)$2,908/yr
Days On Market4 days
Description
**OPEN HOUSE Saturday 2-4** Charming updated fully finished bungalow with HUGE OVERSIZED 24’x28’ DETACHED GARAGE/SHOP, located near school, playground & pathways! MAIN FLOOR features spacious living room with large window overlooking street, kitchen with white cabinets & dining nook, three bedrooms and full bathroom. BASEMENT features large rec room, full bathroom, and an additional room with closet (would need window installed to make it into fourth bedroom). Utility room & laundry complete this level. OVERSIZED 24’x28’ GARAGE is insulated, dry walled, heated (gas), features 10’ ceilings, 220 wiring, plus built-in cabinets. BACK YARD is superb with new deck and privacy fence. Did we mention corner lot with plenty of street parking all around? RECENT UPDATES - hot water tank (2016), shingles (2016), windows (2018), kitchen appliances (2019), basement bathroom (2020), vinyl plank flooring & main floor updates (2020), deck (2024)
Upcoming Open House
Property Details
Interior
Features
Main Floor
Entrance
3`7" x 4`0"Living Room
13`1" x 15`4"Dining Room
8`0" x 10`1"Kitchen
10`1" x 11`1"Exterior
Features
Parking
Garage spaces 2
Garage type -
Other parking spaces 0
Total parking spaces 2
Property History
 35
35

