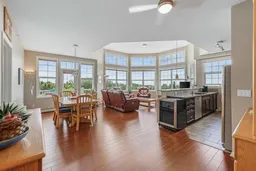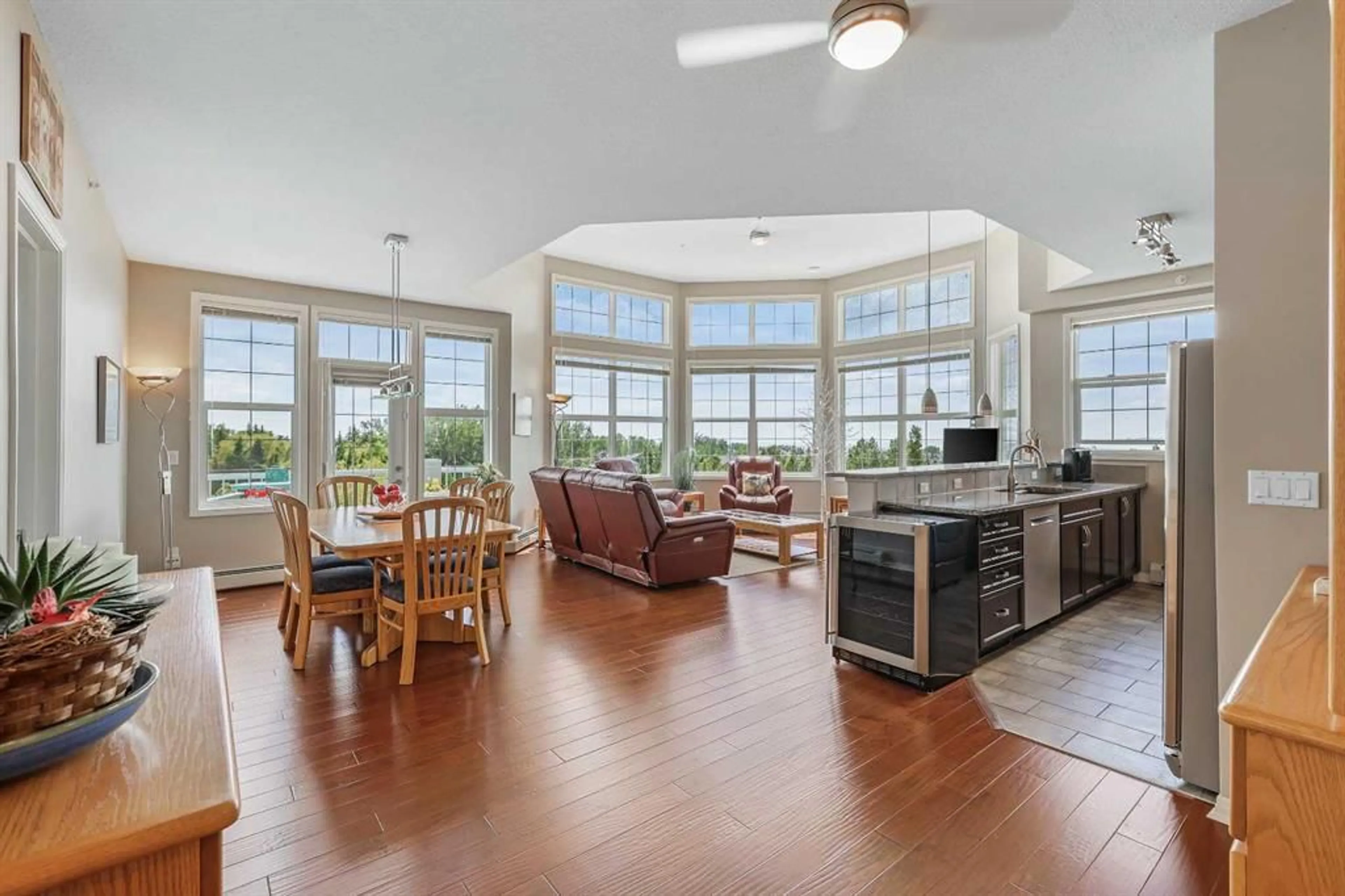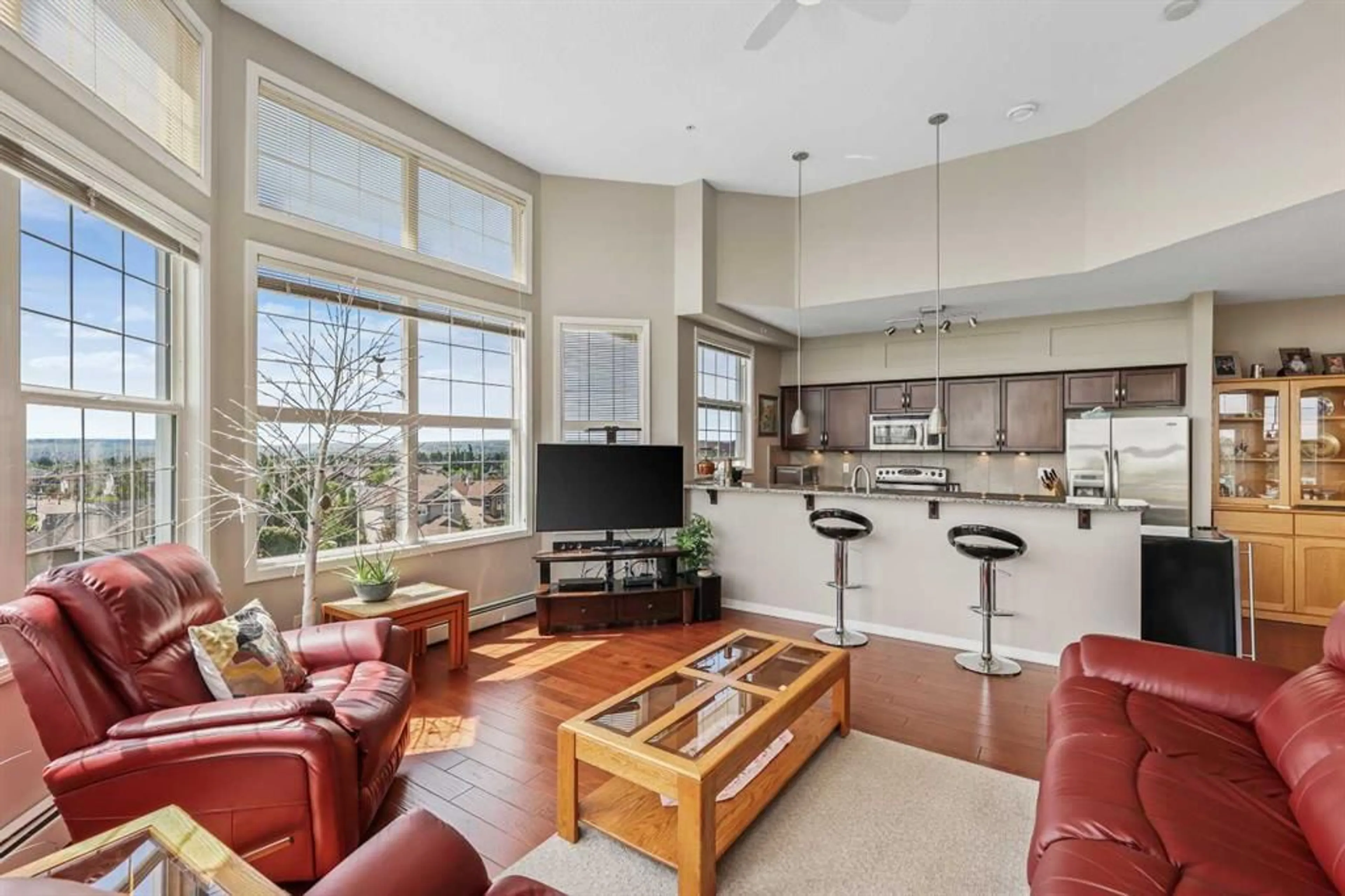1 Crystal Green Lane #401, Okotoks, Alberta T1S 0C5
Contact us about this property
Highlights
Estimated ValueThis is the price Wahi expects this property to sell for.
The calculation is powered by our Instant Home Value Estimate, which uses current market and property price trends to estimate your home’s value with a 90% accuracy rate.$297,000*
Price/Sqft$395/sqft
Days On Market2 days
Est. Mortgage$2,061/mth
Maintenance fees$600/mth
Tax Amount (2023)$2,355/yr
Description
Welcome to your new sanctuary in the sky! This one-of-a-kind 2-bedroom, 2-bathroom top floor unit boasts unparalleled elegance and charm, perfectly designed for those with discerning taste. As you step into this remarkable home, you'll be greeted by the grandeur of huge vaulted ceilings, creating an open and airy ambiance that is both inviting and awe-inspiring. Bask in the natural light that floods the space from your south-facing windows, offering stunning, unobstructed views of the lush golf course below. The expansive living area is an entertainer's dream, seamlessly flowing into a modern kitchen adorned with sleek updates. Whether you’re preparing a gourmet meal or enjoying a casual breakfast, the stylish countertops and state-of-the-art appliances make every culinary experience a pleasure. Retreat to the serene master suite, where tranquility awaits. The updated en-suite bathroom and walk in closet ensure your daily routines are anything but ordinary. The second bedroom and bathroom have also been thoughtfully updated, offering comfort and convenience for family or guests. Storage is never a concern with this home, as it features numerous built-in amenities and ample storage solutions throughout. The thoughtful design maximizes space without compromising on style, ensuring every corner of your new home is both functional and beautiful. Adding to the allure, this unit includes not one, but two underground parking stalls, providing convenience and peace of mind. The well-maintained and secure building offers additional amenities and is just minutes away from schools, shopping centers, and downtown Okotoks, making it the ideal location for both relaxation and accessibility. Don’t miss the opportunity to own this exquisite top floor unit, where luxury meets comfort and convenience. Your dream home awaits – schedule a viewing today and step into a lifestyle of unparalleled elegance.
Property Details
Interior
Features
Main Floor
Living Room
15`6" x 15`4"Kitchen
12`11" x 9`3"Dining Room
10`6" x 9`11"Bedroom - Primary
12`7" x 12`3"Exterior
Features
Parking
Garage spaces -
Garage type -
Total parking spaces 2
Condo Details
Amenities
Elevator(s), Fitness Center, Gazebo, Laundry, Park, Recreation Facilities
Inclusions
Property History
 26
26

