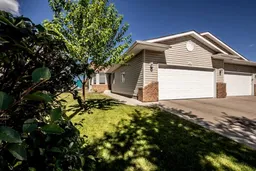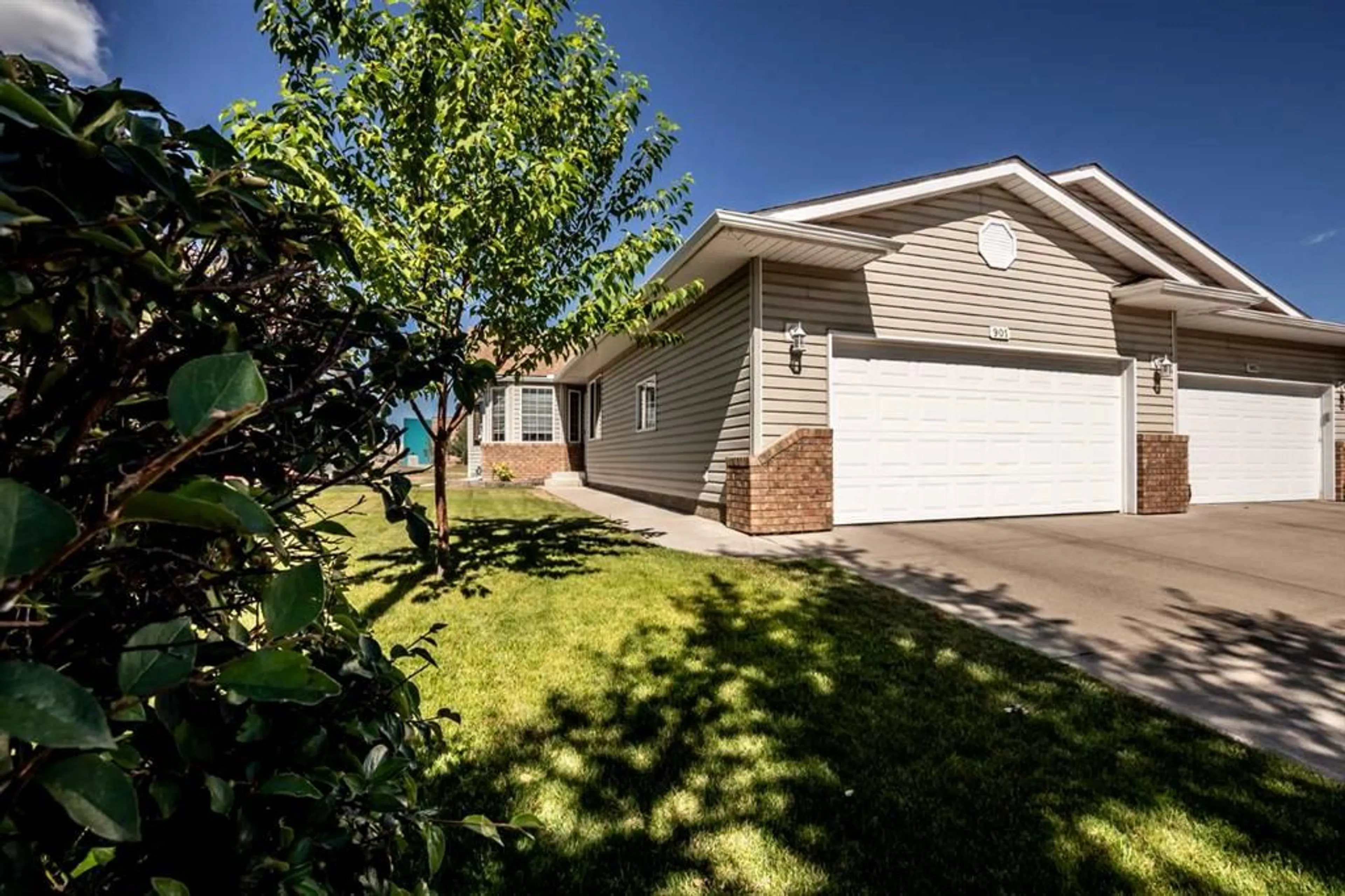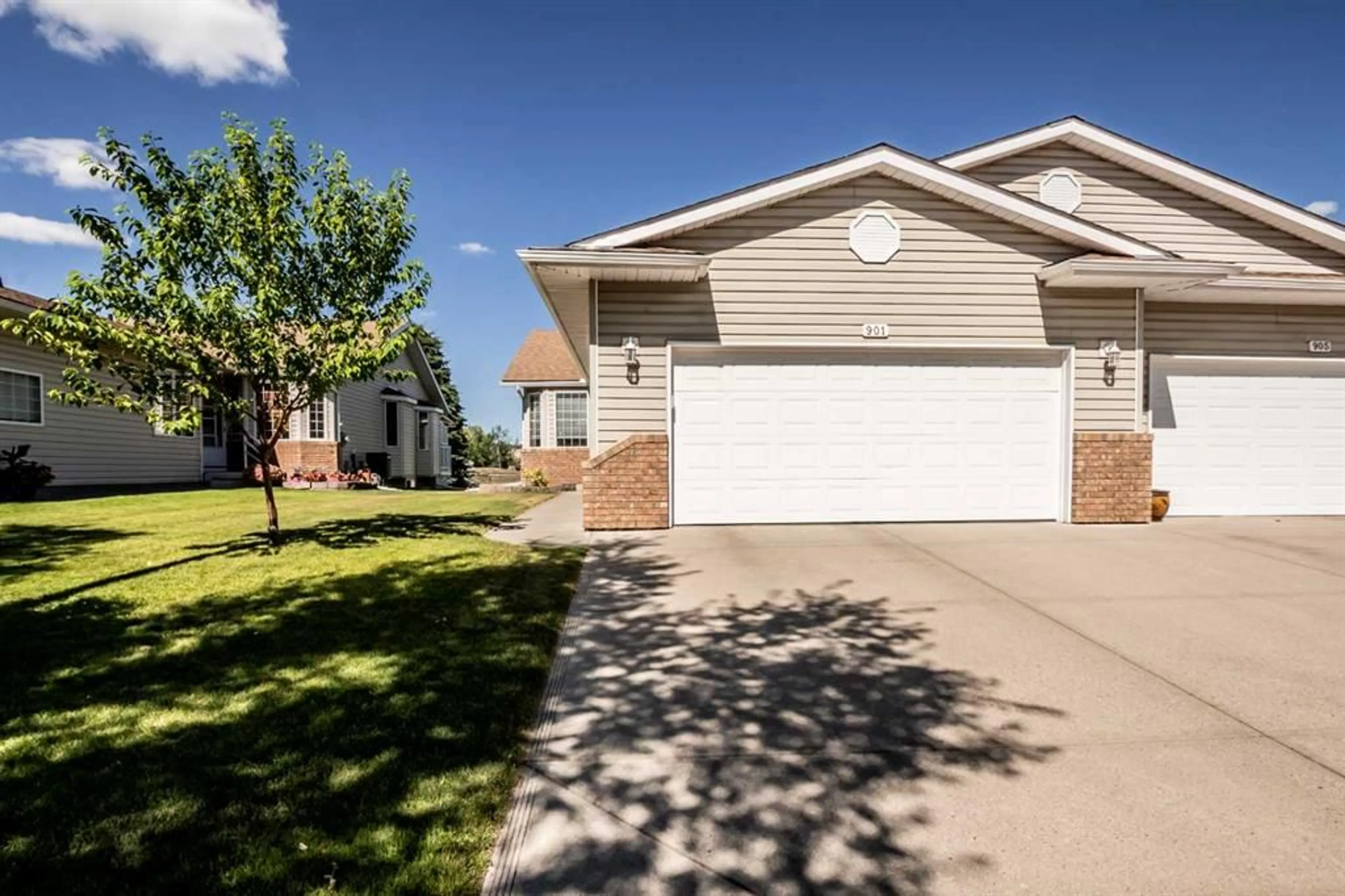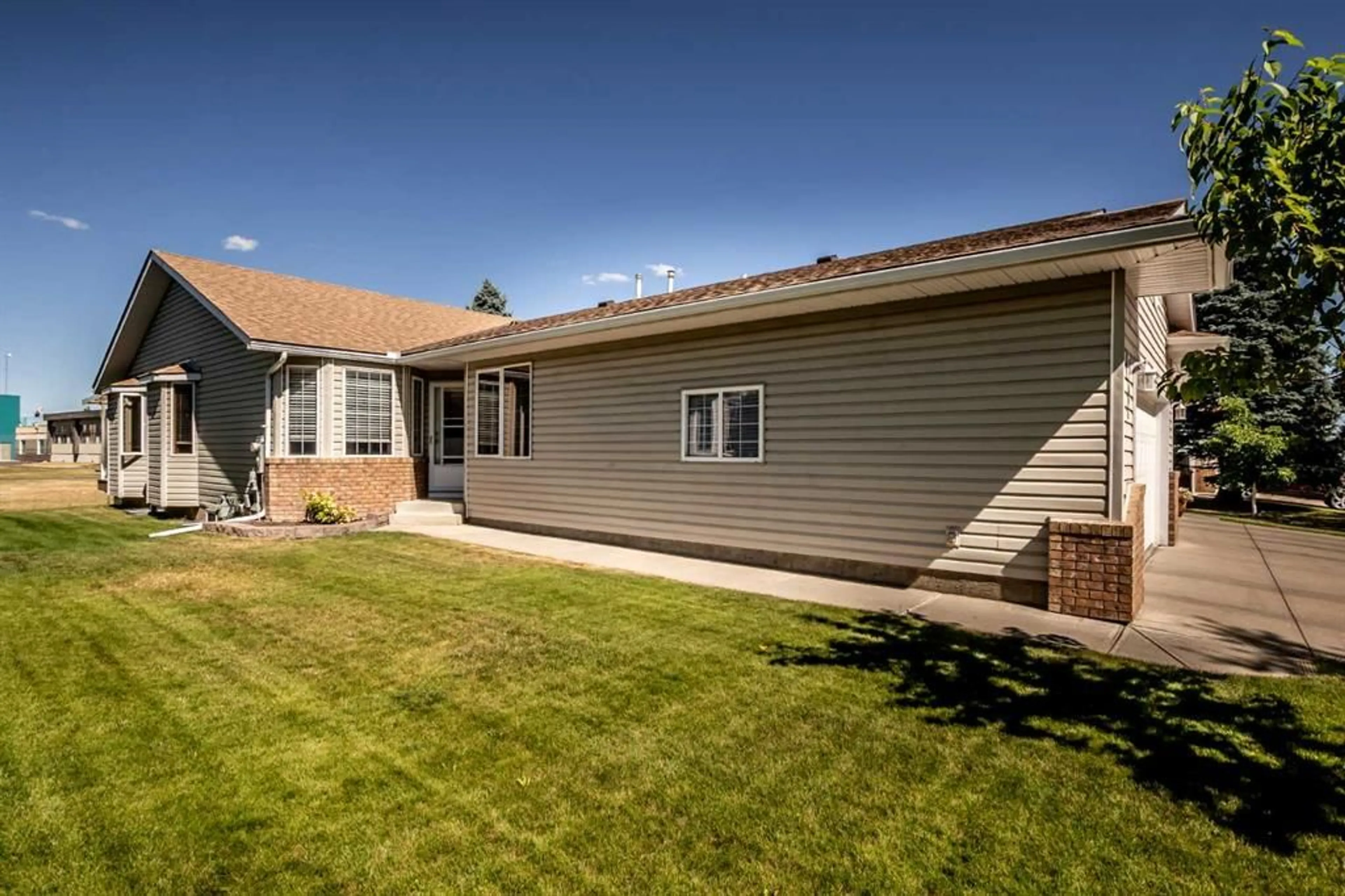901 Riverside Dr, High River, Alberta T1V 1S3
Contact us about this property
Highlights
Estimated ValueThis is the price Wahi expects this property to sell for.
The calculation is powered by our Instant Home Value Estimate, which uses current market and property price trends to estimate your home’s value with a 90% accuracy rate.$473,000*
Price/Sqft$365/sqft
Days On Market8 days
Est. Mortgage$2,169/mth
Maintenance fees$126/mth
Tax Amount (2023)$3,197/yr
Description
Enjoy living in the desirable NW community of High River, conveniently located near Highwood Golf. 1,381 sq. ft. bungalow with an open concept living room and dining room. The master bedroom features a luxurious 5 piece ensuite which includes a jetted tub. The kitchen boasts oak cabinets and laminate countertops, and features a new deck that faces west. The spacious dining room is accented with a built-in oak china cabinet. If you need an office or a tv/sitting room, the larger den is perfect for both! The unique staircase, cascades wider at the bottom, leads to a spacious family room. The basement includes a generous family room, an additional bedroom and a 3 piece bathroom. A large storage room provides ample space. Recent updates include a new deck, deck cover and shingles in 2022. r Take advantage of this "lock and leave" opportunity, with the HOA handling lawn care in the summer and snow removal in the winter.
Property Details
Interior
Features
Main Floor
Entrance
4`3" x 7`1"Living Room
12`10" x 14`0"Dining Room
10`1" x 15`4"Breakfast Nook
10`2" x 10`10"Exterior
Features
Parking
Garage spaces 2
Garage type -
Other parking spaces 2
Total parking spaces 4
Property History
 41
41


