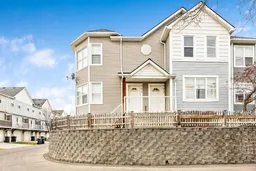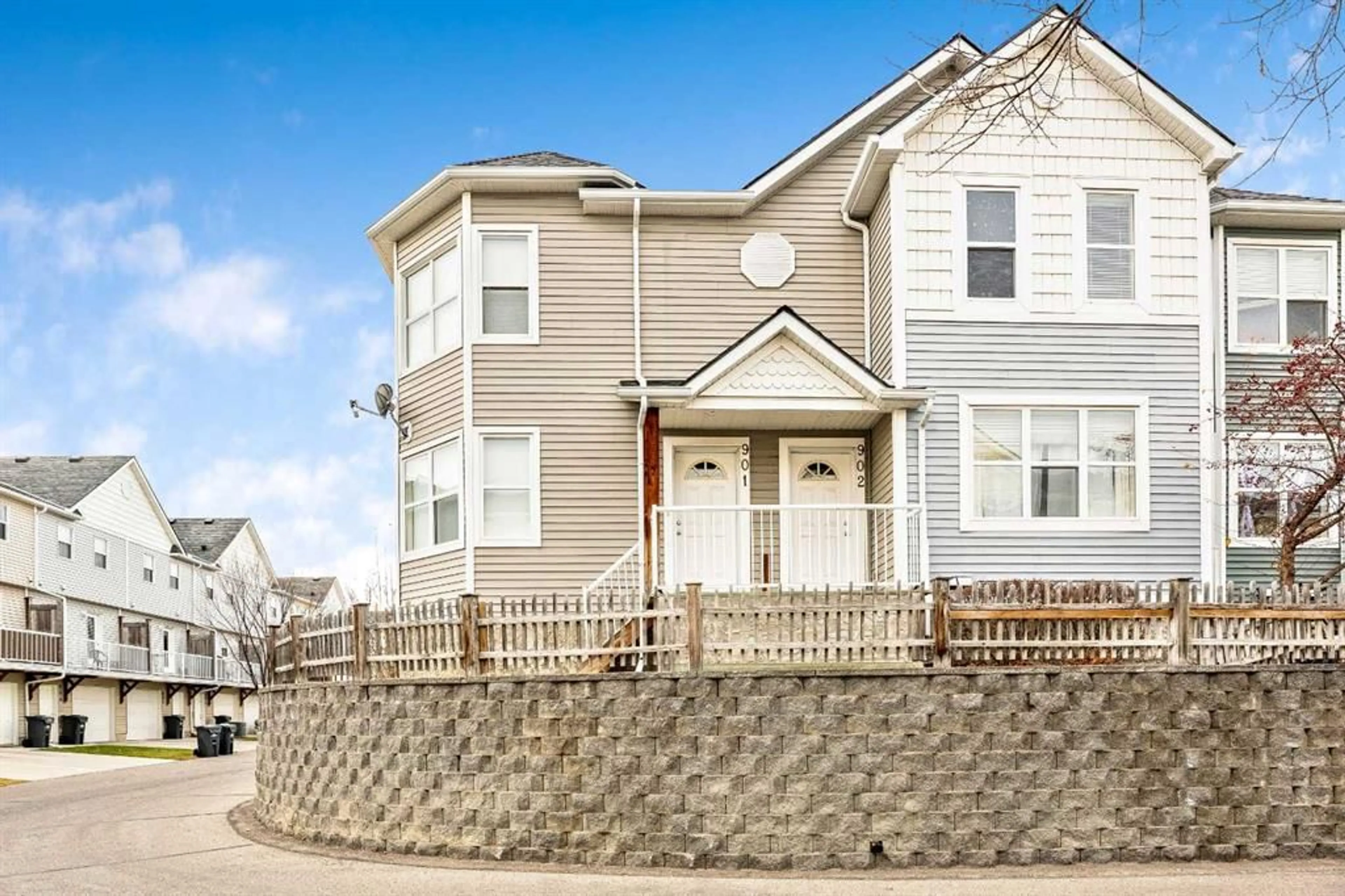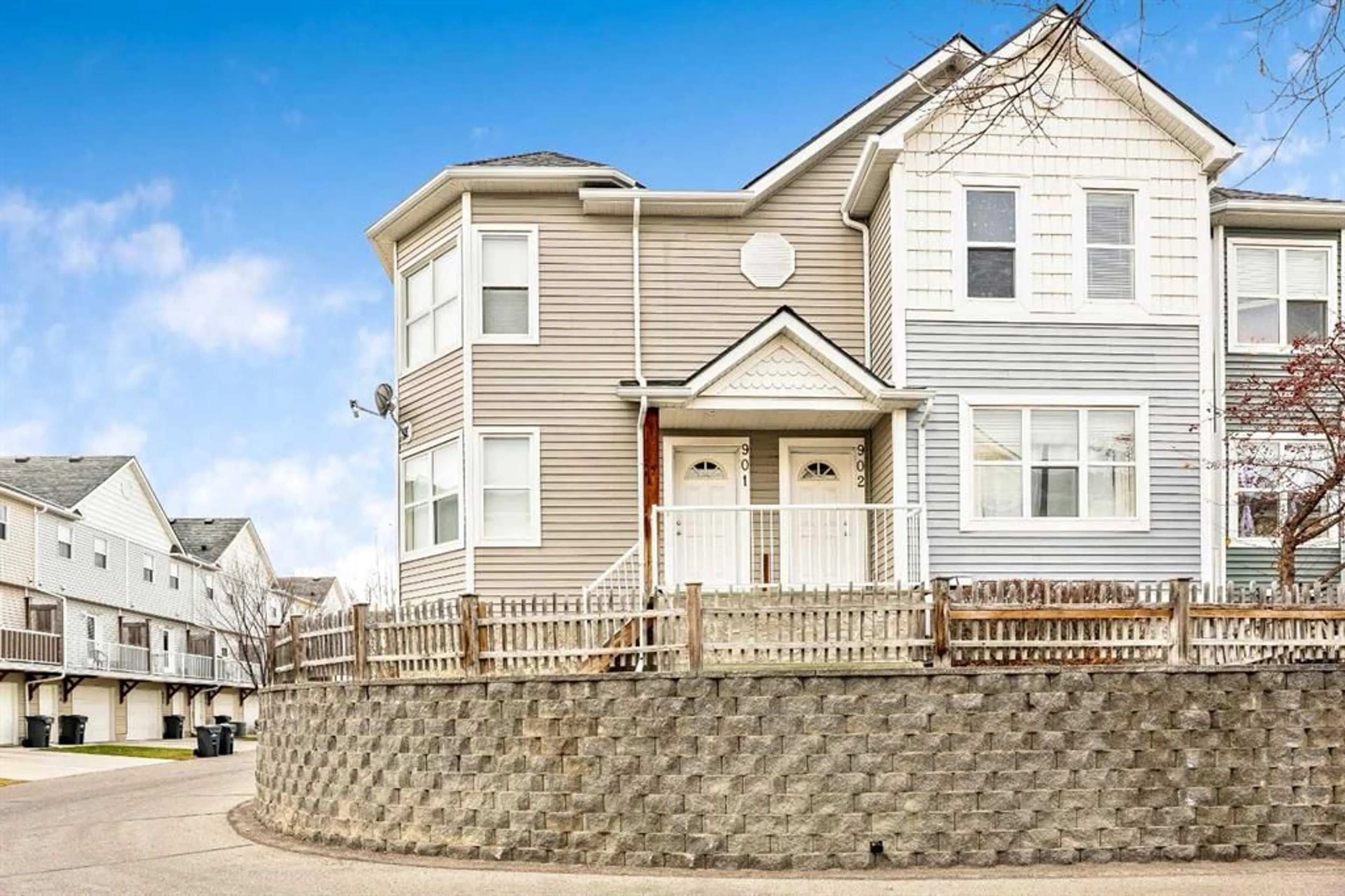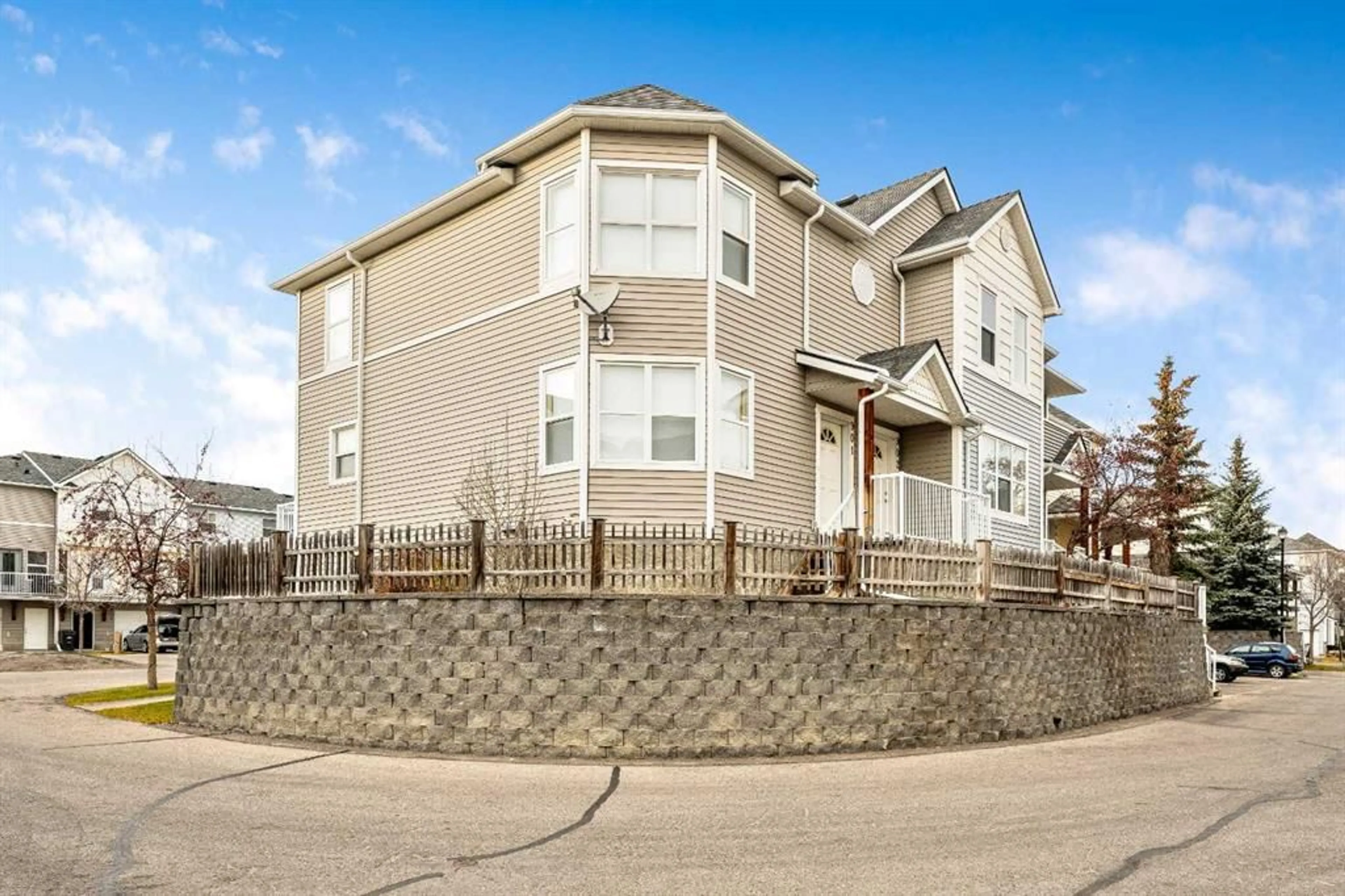901 Prairie Sound Cir, High River, Alberta T1V 2A4
Contact us about this property
Highlights
Estimated ValueThis is the price Wahi expects this property to sell for.
The calculation is powered by our Instant Home Value Estimate, which uses current market and property price trends to estimate your home’s value with a 90% accuracy rate.Not available
Price/Sqft$275/sqft
Est. Mortgage$1,374/mo
Maintenance fees$380/mo
Tax Amount (2024)$1,710/yr
Days On Market6 days
Description
CORNER UNIT! This corner unit has been updated with newer hard surface flooring throughout the home. The main floor has an open floor plan including a living room, kitchen and dining room. There are ample windows for natural light to brighten up the space. Access to the deck is off the dining room. Going upstairs you have 2 large primary bedrooms - each with their own full ensuite - no more sharing bathrooms! There is full laundry upstairs as well. There is a 1/2 bath for guests off the main level as you go down to the stairs. At the bottom of the stairs is a partially finished space - great for an office or work out space - or a large boot room for when you come in from the garage. The oversized single garage fits a truck - and has ample storage under the stairs. There is also additional parking on the driveway outside as well as a man door for direct access to the garage from outside. Located only a block away to the Happy Trails Pathway System and access to Highwood Lake. Close to Notre Dame Collegiate Catholic High School as well access to the Shopping Complex across the street which offers a convenience store, gas station and a few restaurants. You are close to both Highway 498 to hop over to Hwy 2A or Hwy 2 which gets you access to Okotoks, Aldersyde, Calgary or south very quickly. Book your showing today!
Property Details
Interior
Features
Main Floor
Entrance
6`0" x 6`6"Living Room
11`0" x 21`7"Dining Room
7`10" x 8`3"Kitchen
9`0" x 10`4"Exterior
Features
Parking
Garage spaces 1
Garage type -
Other parking spaces 1
Total parking spaces 2
Property History
 26
26


